98 ideas para salas de estar marrones con machihembrado
Filtrar por
Presupuesto
Ordenar por:Popular hoy
81 - 98 de 98 fotos
Artículo 1 de 3
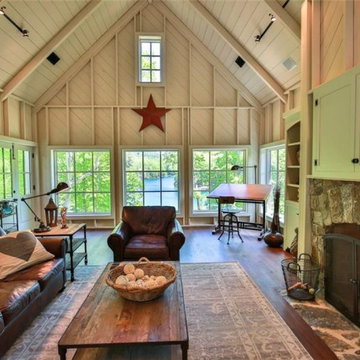
Imagen de sala de estar abierta tradicional renovada grande con suelo de madera en tonos medios, todas las chimeneas, marco de chimenea de piedra, televisor colgado en la pared, machihembrado y machihembrado
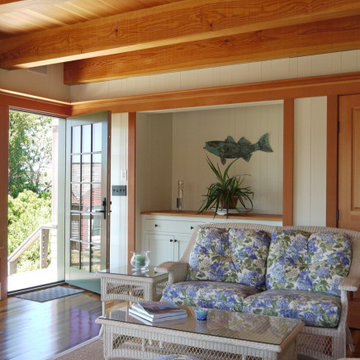
A detail view of a cozy sitting room overlooking the garden. Warm wood exposed beams and paneled ceiling. The Valle Group in Falmouth, Massachusetts on Cape Cod.
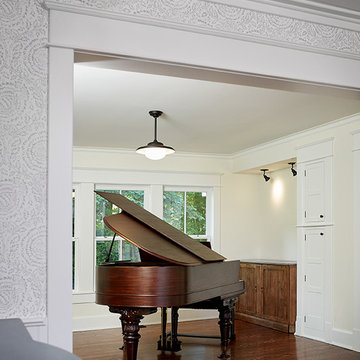
Foto de sala de estar con rincón musical abierta de estilo de casa de campo con paredes beige, suelo de madera oscura, suelo marrón, machihembrado y papel pintado
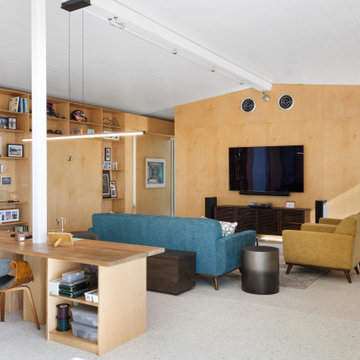
Parc Fermé is an area at an F1 race track where cars are parked for display for onlookers.
Our project, Parc Fermé was designed and built for our previous client (see Bay Shore) who wanted to build a guest house and house his most recent retired race cars. The roof shape is inspired by his favorite turns at his favorite race track. Race fans may recognize it.
The space features a kitchenette, a full bath, a murphy bed, a trophy case, and the coolest Big Green Egg grill space you have ever seen. It was located on Sarasota Bay.
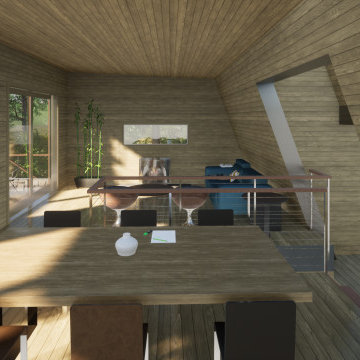
Modelo de sala de estar abierta minimalista de tamaño medio con paredes marrones, suelo de madera en tonos medios, suelo marrón, machihembrado y madera
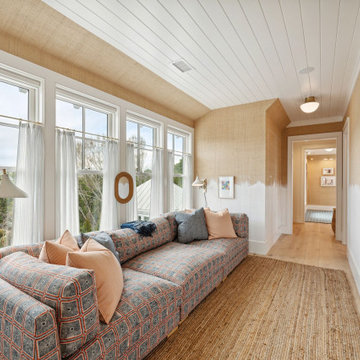
Upstairs lounge feaures a shiplap ceiling, grasscloth wllpaper, white oak flooring and comfortable furniture.
Ejemplo de sala de estar costera con suelo de madera clara, machihembrado, papel pintado y televisor colgado en la pared
Ejemplo de sala de estar costera con suelo de madera clara, machihembrado, papel pintado y televisor colgado en la pared
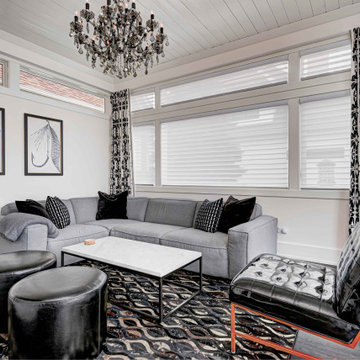
Every detail of this European villa-style home exudes a uniquely finished feel. Our design goals were to invoke a sense of travel while simultaneously cultivating a homely and inviting ambience. This project reflects our commitment to crafting spaces seamlessly blending luxury with functionality.
The family room is enveloped in a soothing gray-and-white palette, creating an atmosphere of timeless elegance. Comfortable furnishings are carefully arranged to match the relaxed ambience. The walls are adorned with elegant artwork, adding a touch of sophistication to the space.
---
Project completed by Wendy Langston's Everything Home interior design firm, which serves Carmel, Zionsville, Fishers, Westfield, Noblesville, and Indianapolis.
For more about Everything Home, see here: https://everythinghomedesigns.com/
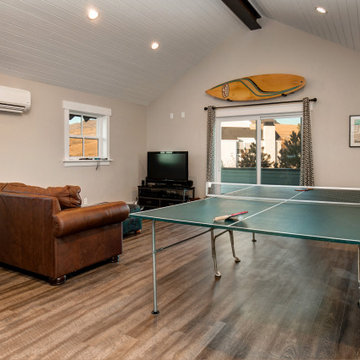
Modelo de sala de juegos en casa moderna de tamaño medio con paredes grises, suelo vinílico, televisor independiente, suelo gris y machihembrado
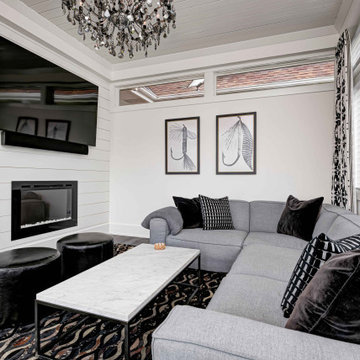
Every detail of this European villa-style home exudes a uniquely finished feel. Our design goals were to invoke a sense of travel while simultaneously cultivating a homely and inviting ambience. This project reflects our commitment to crafting spaces seamlessly blending luxury with functionality.
The family room is enveloped in a soothing gray-and-white palette, creating an atmosphere of timeless elegance. Comfortable furnishings are carefully arranged to match the relaxed ambience. The walls are adorned with elegant artwork, adding a touch of sophistication to the space.
---
Project completed by Wendy Langston's Everything Home interior design firm, which serves Carmel, Zionsville, Fishers, Westfield, Noblesville, and Indianapolis.
For more about Everything Home, see here: https://everythinghomedesigns.com/
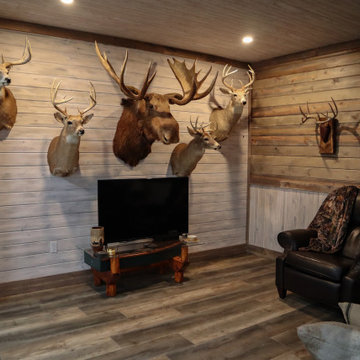
Family room with leather chairs, perfect for football games.
Ejemplo de sala de estar cerrada rural de tamaño medio con paredes grises, suelo vinílico, televisor independiente, machihembrado y boiserie
Ejemplo de sala de estar cerrada rural de tamaño medio con paredes grises, suelo vinílico, televisor independiente, machihembrado y boiserie
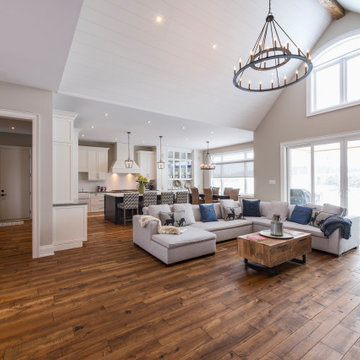
Foto de sala de estar tipo loft de estilo americano grande con suelo de madera en tonos medios, todas las chimeneas, marco de chimenea de piedra, televisor colgado en la pared y machihembrado
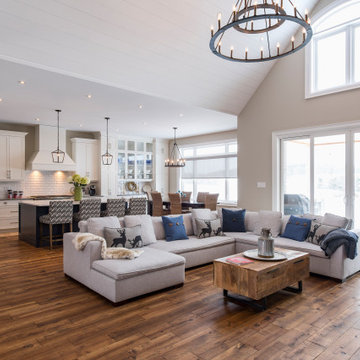
Diseño de sala de estar tipo loft de estilo americano grande con suelo de madera en tonos medios, todas las chimeneas, marco de chimenea de piedra, televisor colgado en la pared y machihembrado
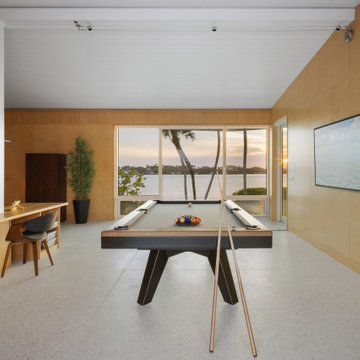
Parc Fermé is an area at an F1 race track where cars are parked for display for onlookers.
Our project, Parc Fermé was designed and built for our previous client (see Bay Shore) who wanted to build a guest house and house his most recent retired race cars. The roof shape is inspired by his favorite turns at his favorite race track. Race fans may recognize it.
The space features a kitchenette, a full bath, a murphy bed, a trophy case, and the coolest Big Green Egg grill space you have ever seen. It was located on Sarasota Bay.
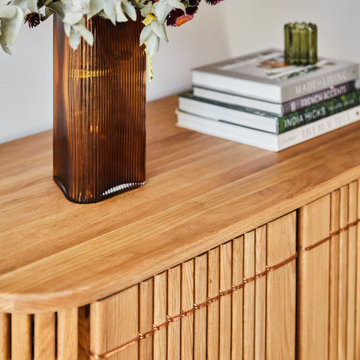
Modelo de sala de estar abierta retro grande con paredes blancas, suelo de cemento, pared multimedia, suelo negro y machihembrado
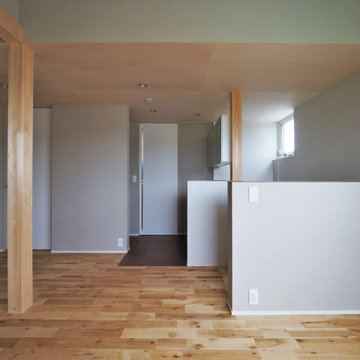
Foto de sala de estar nórdica de tamaño medio con paredes grises, suelo de madera en tonos medios, machihembrado y papel pintado
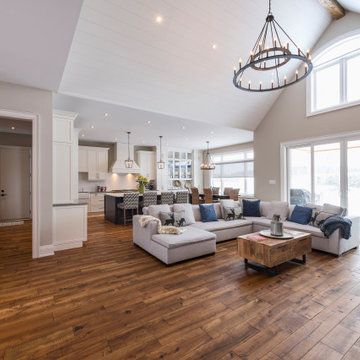
Modelo de sala de estar abierta tradicional renovada grande con paredes beige, suelo de madera en tonos medios y machihembrado
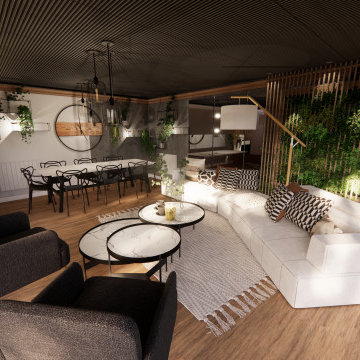
3ème proposition :
On retrouve de nouveau deux espaces comme pour la première proposition. Le coin salon est orienté différemment. Le canapé se trouve dans le fond et ne fait plus office de séparation. Les deux fauteuils lui font face.
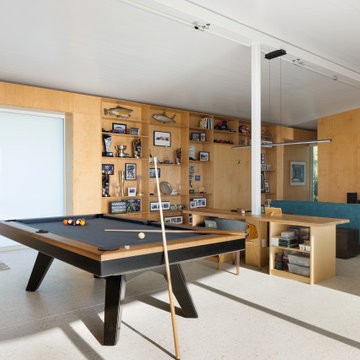
Parc Fermé is an area at an F1 race track where cars are parked for display for onlookers.
Our project, Parc Fermé was designed and built for our previous client (see Bay Shore) who wanted to build a guest house and house his most recent retired race cars. The roof shape is inspired by his favorite turns at his favorite race track. Race fans may recognize it.
The space features a kitchenette, a full bath, a murphy bed, a trophy case, and the coolest Big Green Egg grill space you have ever seen. It was located on Sarasota Bay.
98 ideas para salas de estar marrones con machihembrado
5