421 ideas para salas de estar grises con marco de chimenea de yeso
Filtrar por
Presupuesto
Ordenar por:Popular hoy
81 - 100 de 421 fotos
Artículo 1 de 3
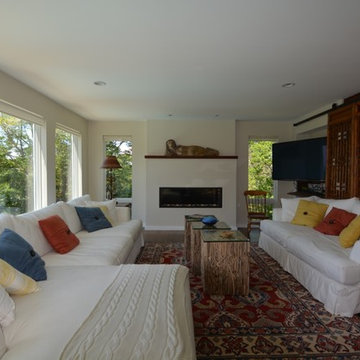
Imagen de sala de estar abierta ecléctica grande con paredes beige, suelo de madera en tonos medios, todas las chimeneas, marco de chimenea de yeso, televisor independiente y suelo marrón
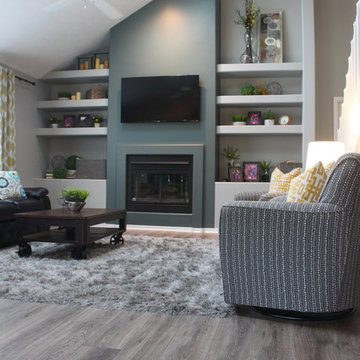
Imagen de sala de estar abierta actual de tamaño medio con paredes grises, suelo de madera en tonos medios, todas las chimeneas, marco de chimenea de yeso y televisor colgado en la pared
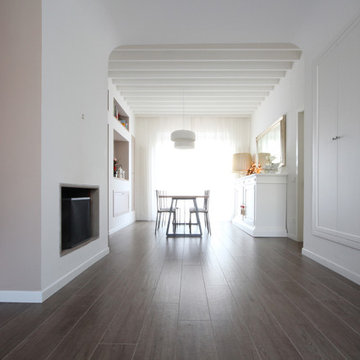
Un' Architettura d’Interni e un Arredamento Country Chic Moderno per una Villetta Viareggina in Toscana nelle campagne in provincia di Pisa è stato un bell’esercizio di progettazione di una ristrutturazione che propone uno stile rustico rivisitato in chiave più contemporanea. E’ stato inoltre uno degli stravolgimenti spaziali e distributivi che abbia mai fatto; se confrontate sotto la pianta dello stato prima dei lavori e la pianta di progetto è incredibile come tutta la casa sia stata modificato per dare nuove comodità e nuove spazialità.
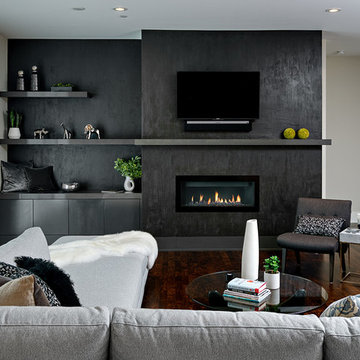
Great Room's Fireplace and Entertainment Wall
Photo Credit: Mark Ehlen, Ehlen Creative
Imagen de sala de estar abierta contemporánea de tamaño medio con paredes negras, suelo de madera oscura, todas las chimeneas, marco de chimenea de yeso, pared multimedia y suelo marrón
Imagen de sala de estar abierta contemporánea de tamaño medio con paredes negras, suelo de madera oscura, todas las chimeneas, marco de chimenea de yeso, pared multimedia y suelo marrón
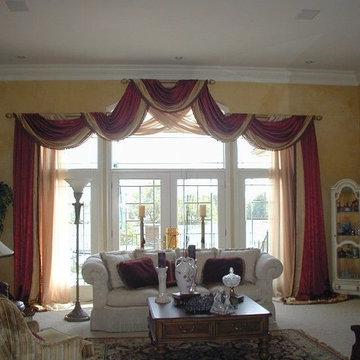
This window treatmet design consist of swags in a red crinkled faux silk, banded in a similar gold fabric. The Swags and panels are constructed and stapled to three wooden decorative rods. This treatment is over 130" high and 160' wide. Because our shop only has an 8' ceiling, the treatment had to be constructed in sections. The layout was done half at a time, due to the width. After working out the design with a string, the treatment was constructed in three sections-two sides and a middle. Each swag and panel were cut and sewn complete, then stapled starting with the center section and then the sides. the three sections and the raised portion of the swag were attached onsite. After the treatment was installed, we dressed it by skirting out the side panels to show off the banding and trim on the mitered corners. The end result is a stunning window treatment which frames the view of a small lake.
This custom design was developed considering that the client wanted an over swag in a red tone and an under swag in a light sheer fabric. The client also wanted the sheer fabric to cover the top arched window but allow some of the trim to show in the corners of the arch. Our client loved shiny fabric and trims and wanted the "wow" factor. Since the home was a couple of hours from our business, we worked a lot by phone and fax.
During the design phase we took large sheets of clear plastic, on which We had drawn our template, and hung it over pieces of ceiling tile attached to our wall. We then overlaid more plastic, on which we strung our design and then drew out the lines with marker. We took a picture, printed it in black and white and faxed it to the client. She faxed it back with changes, and so on, until, we had perfected the design. With this method, we viewed the design in parts and were not able to see it complete until it was installed.
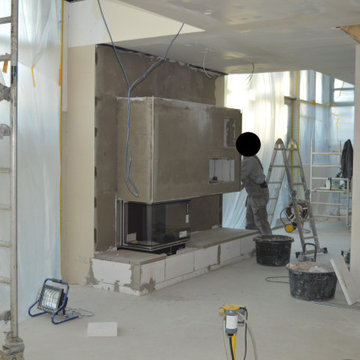
In diesem Neubau sollte ein dreiseitiger Heizkamin erstellt werden. Obwohl das Haus sehr groß ist, durfte der Kamin nicht besonders tief werden. Da in diesem Fall auch noch der Schornstein integriert werden musste, haben wir uns doch etwas einfallen lassen. Ein Edelstahlschornstein der Firma Steegmüller Kaminoflex GmbH wurde im Heizkamin integriert. Die Prüföffnung ist durch die Außenwand zu erreichen. Eine freischwebende Haube und die zum Verweilen einladende Bank geben dem Kamin dann noch das Gewisse etwas.
Die Eckdaten:
- Kamineinsatz: Brunner: Panorama-Kamin 57/40/85/40 in Edelstahl
- Naturstein: LH Naturstein Nero assoluto Eco-Antic geflammt
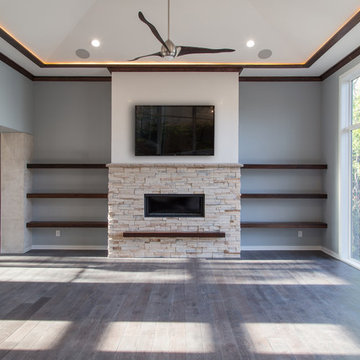
Serena Apostal, Studio iDesign
Ejemplo de sala de estar con barra de bar abierta actual grande con paredes grises, suelo de madera oscura, todas las chimeneas, marco de chimenea de yeso y televisor colgado en la pared
Ejemplo de sala de estar con barra de bar abierta actual grande con paredes grises, suelo de madera oscura, todas las chimeneas, marco de chimenea de yeso y televisor colgado en la pared
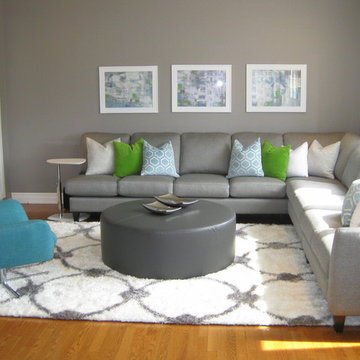
Who wouldn't love this kid-friendly room?! Its large, easy seating is as inviting as it is comfortable. The kids love to sit on the fluffy carpet as much as they sit on the couch! And who could resist that turquoise swivel chair! The over sized ottoman was designed to be child proof with it's shape, durable fabric and practical colour.
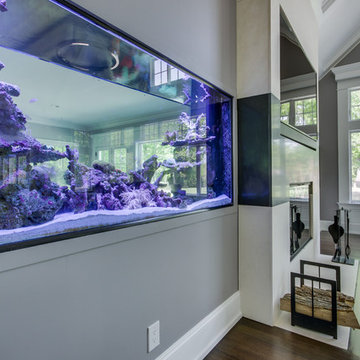
Modelo de sala de estar abierta tradicional renovada grande con paredes beige, todas las chimeneas, marco de chimenea de yeso, televisor colgado en la pared y suelo marrón
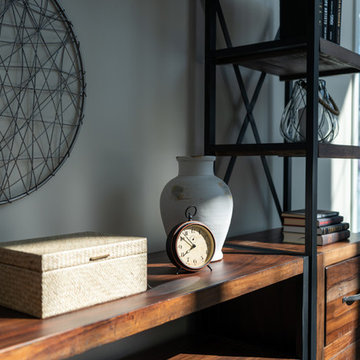
Steven Seymour
Foto de sala de estar abierta minimalista grande con suelo de madera pintada, chimenea lineal, marco de chimenea de yeso, televisor colgado en la pared y suelo negro
Foto de sala de estar abierta minimalista grande con suelo de madera pintada, chimenea lineal, marco de chimenea de yeso, televisor colgado en la pared y suelo negro
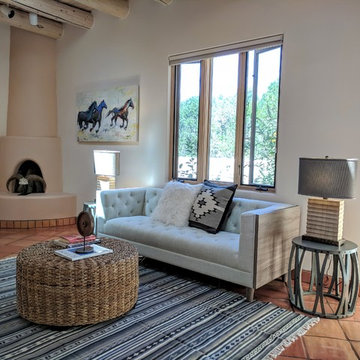
Marshall Elias/Sotheby's, Elisa Macomber
Diseño de sala de estar cerrada de estilo americano grande sin televisor con paredes blancas, suelo de baldosas de terracota, chimenea de esquina, marco de chimenea de yeso y suelo naranja
Diseño de sala de estar cerrada de estilo americano grande sin televisor con paredes blancas, suelo de baldosas de terracota, chimenea de esquina, marco de chimenea de yeso y suelo naranja
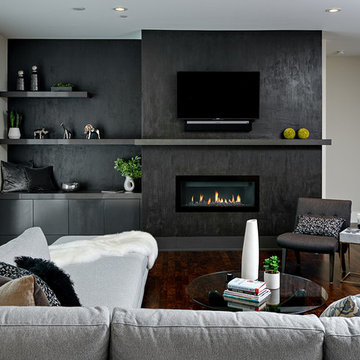
Modelo de sala de estar contemporánea con paredes negras, todas las chimeneas, marco de chimenea de yeso y pared multimedia
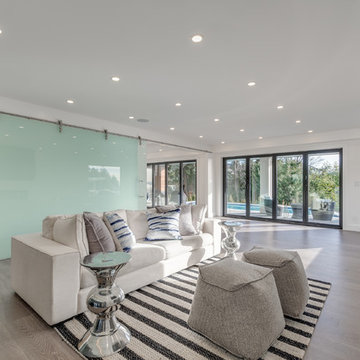
Modelo de sala de estar abierta minimalista de tamaño medio con paredes blancas, suelo de madera clara, chimenea lineal, marco de chimenea de yeso, pared multimedia y suelo gris
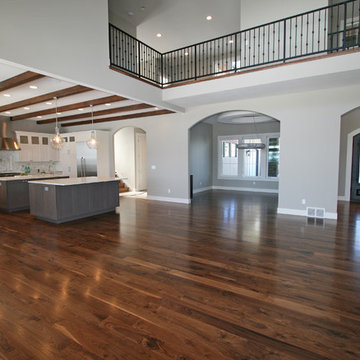
This dramatic Family Room is the heart of the house. Opening to the elegant kitchen, informal dining nook, and the formal dining room, this space has 2-story ceilings, an amazing view, and a fabulous fireplace. The catwalk above features custom wrought iron railings.
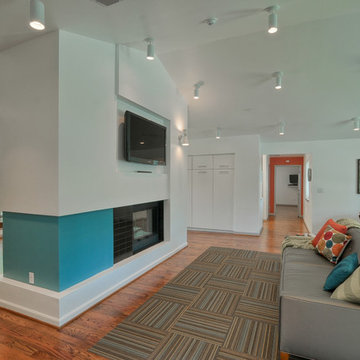
Ejemplo de sala de estar abierta retro grande con paredes blancas, suelo de madera en tonos medios, chimenea de doble cara, televisor colgado en la pared y marco de chimenea de yeso
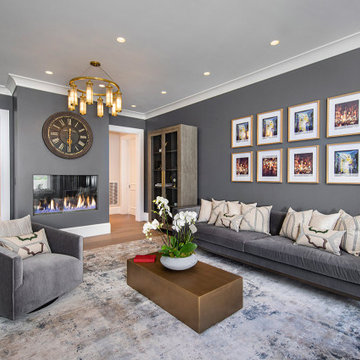
Imagen de sala de estar abierta actual grande con paredes grises, suelo de madera en tonos medios, estufa de leña, marco de chimenea de yeso y suelo marrón
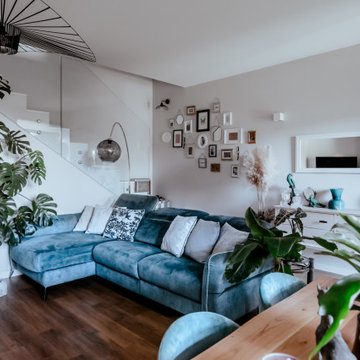
Ejemplo de sala de estar abierta ecléctica grande con paredes grises, suelo de bambú, chimenea de doble cara, marco de chimenea de yeso, televisor colgado en la pared y suelo marrón
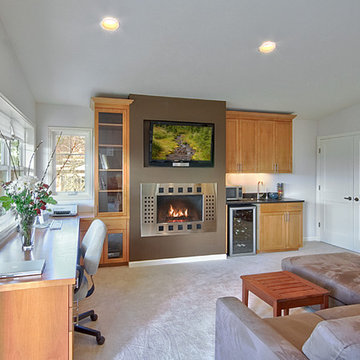
Imagen de sala de estar con barra de bar abierta tradicional renovada grande con paredes grises, moqueta, todas las chimeneas, marco de chimenea de yeso, televisor colgado en la pared y suelo beige

Our west 8th Condo was all about making the closed condo into an open concept living space that takes advantage of the amazing daylight the unit enjoys. We brought in European touches through the herringbone floor, detailed finishing carpentry, and beautiful hardware on the doors and cabinets. Every square inch in this kitchen was utilized to maximize the storage for the homeowner.
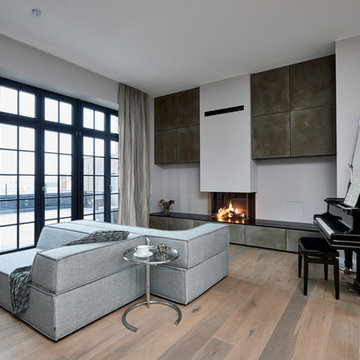
Mit Hilfe von 2 Sofaelementen und 2 Rückenlehnen des Trio von Cor können verschiedene Positionen eingenommen werden. So kann man unterschiedlichen Bedürfnissen gerecht werden. In diesem Fall ist links an der Wand ein Fernseher, der oft nur von einer Person im Haushalt genutzt wird.
421 ideas para salas de estar grises con marco de chimenea de yeso
5