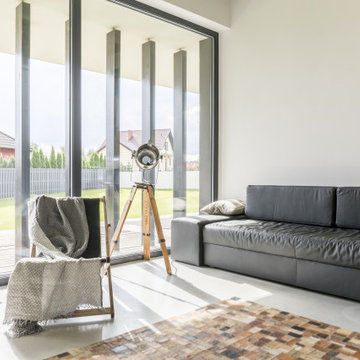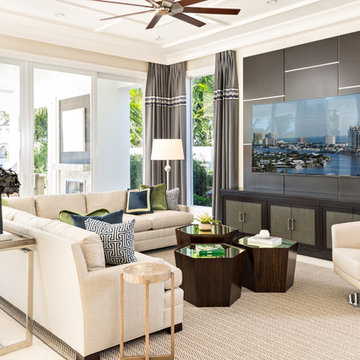8.620 ideas para salas de estar extra grandes
Ordenar por:Popular hoy
141 - 160 de 8620 fotos
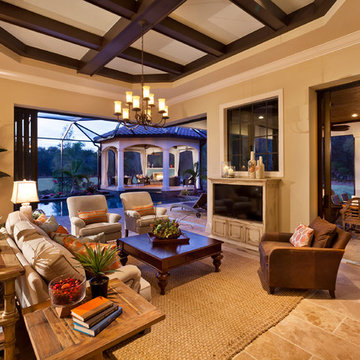
Gene Pollux | Pollux Photography
Diseño de sala de estar cerrada tradicional renovada extra grande con paredes beige, suelo de baldosas de porcelana y televisor retractable
Diseño de sala de estar cerrada tradicional renovada extra grande con paredes beige, suelo de baldosas de porcelana y televisor retractable
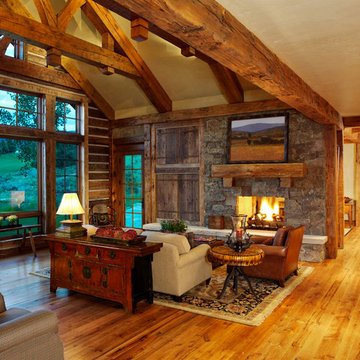
Welcome to the essential refined mountain rustic home: warm, homey, and sturdy. The house’s structure is genuine heavy timber framing, skillfully constructed with mortise and tenon joinery. Distressed beams and posts have been reclaimed from old American barns to enjoy a second life as they define varied, inviting spaces. Traditional carpentry is at its best in the great room’s exquisitely crafted wood trusses. Rugged Lodge is a retreat that’s hard to return from.

Cute 3,000 sq. ft collage on picturesque Walloon lake in Northern Michigan. Designed with the narrow lot in mind the spaces are nicely proportioned to have a comfortable feel. Windows capture the spectacular view with western exposure.
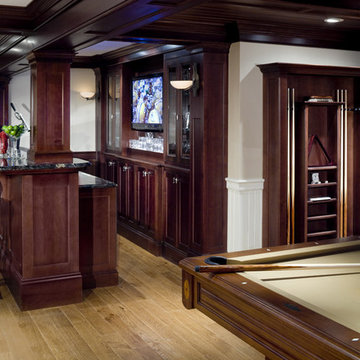
Billiard lounge and bar
Greg Premru Photography Inc.
Modelo de sala de juegos en casa abierta tradicional extra grande sin chimenea con paredes beige, suelo de madera clara y pared multimedia
Modelo de sala de juegos en casa abierta tradicional extra grande sin chimenea con paredes beige, suelo de madera clara y pared multimedia

Formal living room with a coffered ceiling, floor-length windows, custom window treatments, and wood flooring.
Imagen de sala de estar abierta mediterránea extra grande sin chimenea y televisor con paredes blancas, suelo de madera oscura, suelo multicolor, casetón y panelado
Imagen de sala de estar abierta mediterránea extra grande sin chimenea y televisor con paredes blancas, suelo de madera oscura, suelo multicolor, casetón y panelado

The villas are part of a master plan conceived by Ferdinando Fagnola in the seventies, defined by semi-underground volumes in exposed concrete: geological objects attacked by green and natural elements. These units were not built as intended: they were domesticated and forced into the imagery of granite coverings and pastel colors, as in most coastal architecture of the tourist boom.
We did restore the radical force of the original concept while introducing a new organization and spatial flow, and custom-designed interiors.
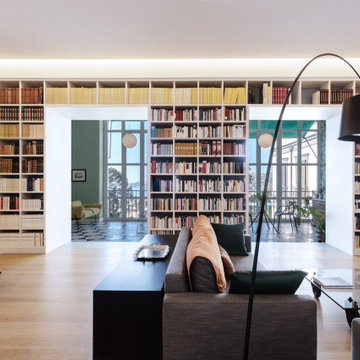
Una cornice di libri inquadra il panorama sul Golfo e segna il passaggio fra l'ampia sala e la veranda.
Foto: https://www.houzz.it/pro/cristinacusani/cristina-cusani

This design involved a renovation and expansion of the existing home. The result is to provide for a multi-generational legacy home. It is used as a communal spot for gathering both family and work associates for retreats. ADA compliant.
Photographer: Zeke Ruelas

Port Aransas Beach House, great room
Ejemplo de sala de estar abierta marinera extra grande con paredes grises, suelo vinílico, televisor colgado en la pared, suelo marrón y vigas vistas
Ejemplo de sala de estar abierta marinera extra grande con paredes grises, suelo vinílico, televisor colgado en la pared, suelo marrón y vigas vistas
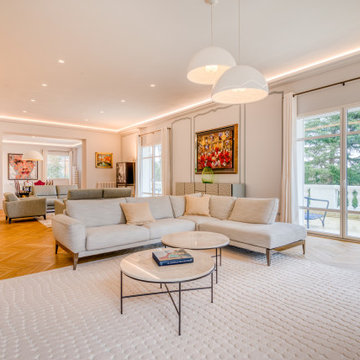
Diseño de sala de estar cerrada minimalista extra grande con paredes azules, suelo de madera en tonos medios y televisor independiente
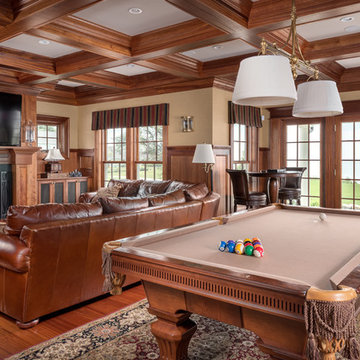
This luxury home was designed to specific specs for our client. Every detail was meticulously planned and designed with aesthetics and functionality in mind. Includes a sprawling French door, coffered ceilings, custom paneled walls, and a TV/fireplace wall.
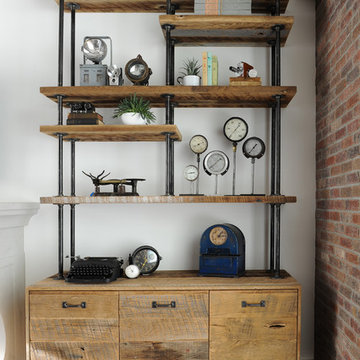
Cabinetry by: Esq Design.
Interior design by District 309
Photography: Tracey Ayton
Ejemplo de sala de estar con biblioteca abierta de estilo de casa de campo extra grande sin chimenea con suelo de madera oscura, suelo marrón y paredes blancas
Ejemplo de sala de estar con biblioteca abierta de estilo de casa de campo extra grande sin chimenea con suelo de madera oscura, suelo marrón y paredes blancas
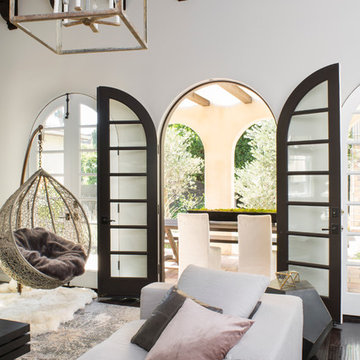
Meghan Bob Photography
Imagen de sala de estar abierta bohemia extra grande con paredes blancas, suelo de madera oscura, todas las chimeneas, marco de chimenea de yeso, televisor colgado en la pared y alfombra
Imagen de sala de estar abierta bohemia extra grande con paredes blancas, suelo de madera oscura, todas las chimeneas, marco de chimenea de yeso, televisor colgado en la pared y alfombra
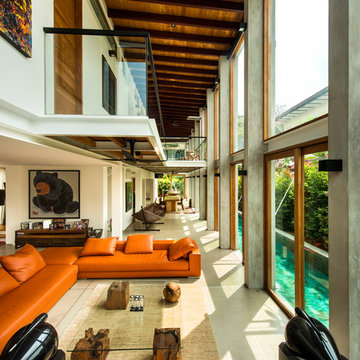
Edward Hendricks
Diseño de sala de estar abierta actual extra grande sin televisor
Diseño de sala de estar abierta actual extra grande sin televisor
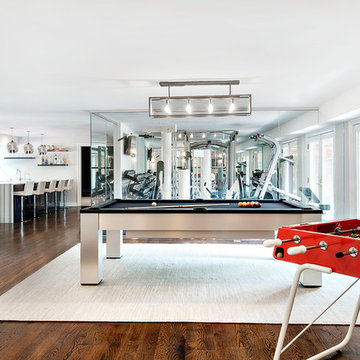
Regan Wood Photography
Imagen de sala de estar contemporánea extra grande sin chimenea y televisor con suelo de madera oscura y alfombra
Imagen de sala de estar contemporánea extra grande sin chimenea y televisor con suelo de madera oscura y alfombra
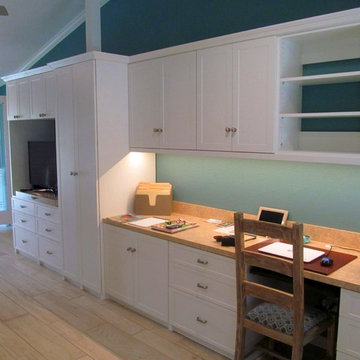
MULTI PURPOSE ROOM-This galley type room has a little of everything. Home Office and Guest room featuring a Murphy bed (wall bed) entertainment center and plenty of storage and display areas. Serving the Treasure Coast: Indian River, St. Lucie, Martin & Palm Beach Counties
Photo by A Closet Enterprise Inc.
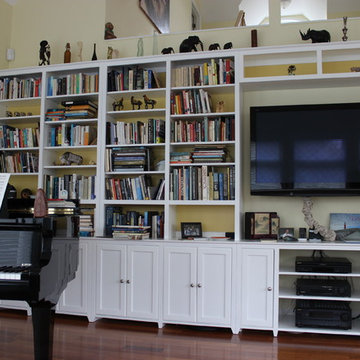
Custom-made wall system in the shaker style with two-tone paint. Built in maple, finished in buttermilk yellow and snow white paints from General Finishes. Wall system built with Arthur W. Brown.
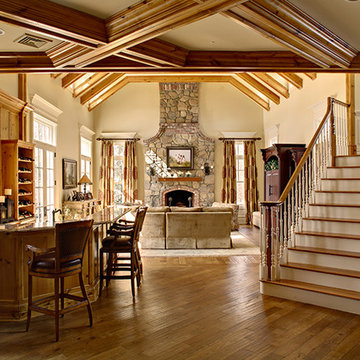
Traditional open plan family room and bar area. Open staircase. Floor to ceiling fireplace is the main focal point.
Photo by Wing Wong.
Diseño de sala de estar con barra de bar abierta tradicional extra grande con suelo de madera en tonos medios, marco de chimenea de piedra, todas las chimeneas, televisor retractable y paredes beige
Diseño de sala de estar con barra de bar abierta tradicional extra grande con suelo de madera en tonos medios, marco de chimenea de piedra, todas las chimeneas, televisor retractable y paredes beige
8.620 ideas para salas de estar extra grandes
8
