278 ideas para salas de estar de tamaño medio con piedra de revestimiento
Filtrar por
Presupuesto
Ordenar por:Popular hoy
1 - 20 de 278 fotos
Artículo 1 de 3

The cozy Mid Century Modern family room features an original stacked stone fireplace and exposed ceiling beams. The bright and open space provides the perfect entertaining area for friends and family. A glimpse into the adjacent kitchen reveals walnut barstools and a striking mix of kitchen cabinet colors in deep blue and walnut.

While working with this couple on their master bathroom, they asked us to renovate their kitchen which was still in the 70’s and needed a complete demo and upgrade utilizing new modern design and innovative technology and elements. We transformed an indoor grill area with curved design on top to a buffet/serving station with an angled top to mimic the angle of the ceiling. Skylights were incorporated for natural light and the red brick fireplace was changed to split face stacked travertine which continued over the buffet for a dramatic aesthetic. The dated island, cabinetry and appliances were replaced with bark-stained Hickory cabinets, a larger island and state of the art appliances. The sink and faucet were chosen from a source in Chicago and add a contemporary flare to the island. An additional buffet area was added for a tv, bookshelves and additional storage. The pendant light over the kitchen table took some time to find exactly what they were looking for, but we found a light that was minimalist and contemporary to ensure an unobstructed view of their beautiful backyard. The result is a stunning kitchen with improved function, storage, and the WOW they were going for.

Open Concept family room
Ejemplo de sala de estar con rincón musical abierta tradicional renovada de tamaño medio con paredes blancas, suelo vinílico, todas las chimeneas, piedra de revestimiento, televisor colgado en la pared, suelo gris y boiserie
Ejemplo de sala de estar con rincón musical abierta tradicional renovada de tamaño medio con paredes blancas, suelo vinílico, todas las chimeneas, piedra de revestimiento, televisor colgado en la pared, suelo gris y boiserie

Modelo de sala de estar tipo loft y abovedada tradicional de tamaño medio con paredes grises, suelo de madera en tonos medios, todas las chimeneas, piedra de revestimiento, televisor colgado en la pared, suelo marrón y panelado

Built-in shelving storage with a custom wood stained bench to tie into the custom kitchen cabinetry. Wagon wheel chandelier.
Imagen de sala de estar abierta de estilo de casa de campo de tamaño medio con paredes beige, suelo de madera en tonos medios, todas las chimeneas, piedra de revestimiento, televisor colgado en la pared y suelo marrón
Imagen de sala de estar abierta de estilo de casa de campo de tamaño medio con paredes beige, suelo de madera en tonos medios, todas las chimeneas, piedra de revestimiento, televisor colgado en la pared y suelo marrón

David Cousin Marsy
Ejemplo de sala de estar abierta y blanca industrial de tamaño medio con paredes grises, suelo de baldosas de cerámica, estufa de leña, piedra de revestimiento, televisor en una esquina, suelo gris y ladrillo
Ejemplo de sala de estar abierta y blanca industrial de tamaño medio con paredes grises, suelo de baldosas de cerámica, estufa de leña, piedra de revestimiento, televisor en una esquina, suelo gris y ladrillo
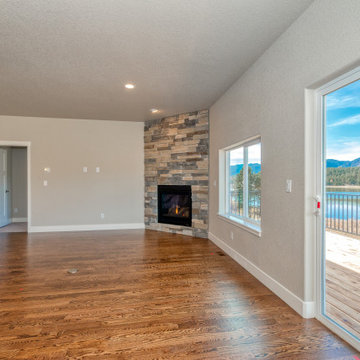
Foto de sala de estar de estilo americano de tamaño medio con paredes grises, suelo de madera en tonos medios, chimenea de esquina, piedra de revestimiento y suelo marrón

Modelo de sala de estar con barra de bar abierta tradicional de tamaño medio con paredes blancas, suelo laminado, estufa de leña, piedra de revestimiento, televisor independiente, suelo marrón y vigas vistas
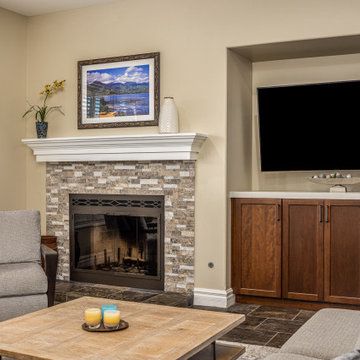
This thin stacked stone fireplace is stunning and coordinates beautifully with the cherry wood cabinetry below the television station for a living and entertaining room in a coastal community of San Diego.

An open concept room, this family room has all it needs to create a cozy inviting space. The mismatched sofas were a purposeful addition adding some depth and warmth to the space. The clients were new to this area, but wanted to use as much of their own items as possible. The yellow alpaca blanket purchased when traveling to Peru was the start of the scheme and pairing it with their existing navy blue sofa. The only additions were the cream sofa the round table and tying it all together with some custom pillows.
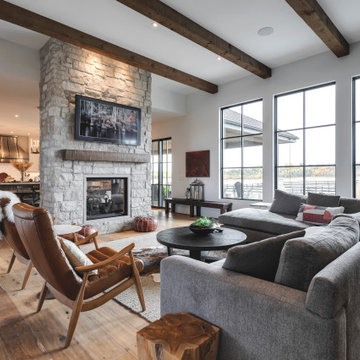
Modelo de sala de estar abierta de estilo americano de tamaño medio con suelo de madera oscura, chimenea de doble cara, piedra de revestimiento, televisor colgado en la pared y vigas vistas
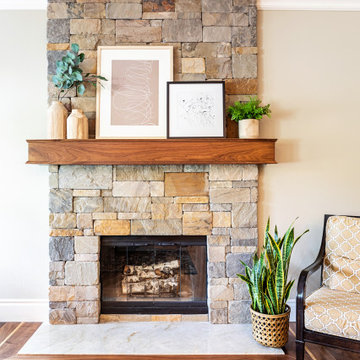
Stone fireplace. custom walnut mantle, inlayed floor
Modelo de sala de estar clásica renovada de tamaño medio con todas las chimeneas y piedra de revestimiento
Modelo de sala de estar clásica renovada de tamaño medio con todas las chimeneas y piedra de revestimiento
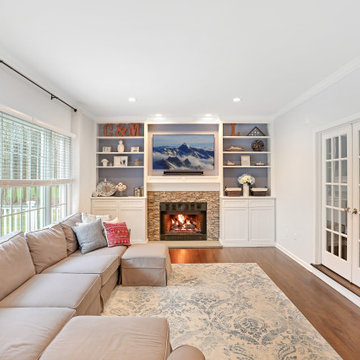
Custom Home Remodel in New Jersey.
Ejemplo de sala de estar clásica renovada de tamaño medio con paredes grises, suelo de madera en tonos medios, todas las chimeneas, piedra de revestimiento, pared multimedia y suelo marrón
Ejemplo de sala de estar clásica renovada de tamaño medio con paredes grises, suelo de madera en tonos medios, todas las chimeneas, piedra de revestimiento, pared multimedia y suelo marrón
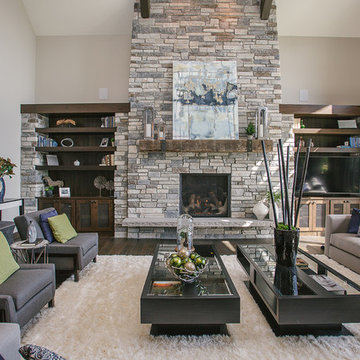
Modern family room with beautiful custom shelving.
Ejemplo de sala de estar abierta clásica renovada de tamaño medio con paredes beige, suelo de madera oscura, todas las chimeneas, piedra de revestimiento, televisor independiente y suelo marrón
Ejemplo de sala de estar abierta clásica renovada de tamaño medio con paredes beige, suelo de madera oscura, todas las chimeneas, piedra de revestimiento, televisor independiente y suelo marrón

H2D transformed this Mercer Island home into a light filled place to enjoy family, friends and the outdoors. The waterfront home had sweeping views of the lake which were obstructed with the original chopped up floor plan. The goal for the renovation was to open up the main floor to create a great room feel between the sitting room, kitchen, dining and living spaces. A new kitchen was designed for the space with warm toned VG fir shaker style cabinets, reclaimed beamed ceiling, expansive island, and large accordion doors out to the deck. The kitchen and dining room are oriented to take advantage of the waterfront views. Other newly remodeled spaces on the main floor include: entry, mudroom, laundry, pantry, and powder. The remodel of the second floor consisted of combining the existing rooms to create a dedicated master suite with bedroom, large spa-like bathroom, and walk in closet.
Photo: Image Arts Photography
Design: H2D Architecture + Design
www.h2darchitects.com
Construction: Thomas Jacobson Construction
Interior Design: Gary Henderson Interiors

Opening up the great room to the rest of the lower level was a major priority in this remodel. Walls were removed to allow more light and open-concept design transpire with the same LVT flooring throughout. The fireplace received a new look with splitface stone and cantilever hearth. Painting the back wall a rich blue gray brings focus to the heart of this home around the fireplace. New artwork and accessories accentuate the bold blue color. Large sliding glass doors to the back of the home are covered with a sleek roller shade and window cornice in a solid fabric with a geometric shape trim.
Barn doors to the office add a little depth to the space when closed. Prospect into the family room, dining area, and stairway from the front door were important in this design.
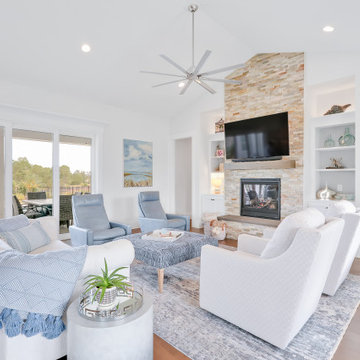
White Cabinet, Quartz Countertop, Fireplace,
Diseño de sala de estar abierta y abovedada costera de tamaño medio con paredes blancas, suelo de madera clara, todas las chimeneas y piedra de revestimiento
Diseño de sala de estar abierta y abovedada costera de tamaño medio con paredes blancas, suelo de madera clara, todas las chimeneas y piedra de revestimiento
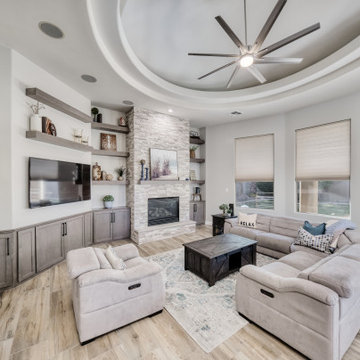
Ejemplo de sala de estar abierta clásica renovada de tamaño medio con paredes grises, suelo de baldosas de porcelana, todas las chimeneas, piedra de revestimiento, televisor colgado en la pared y suelo beige
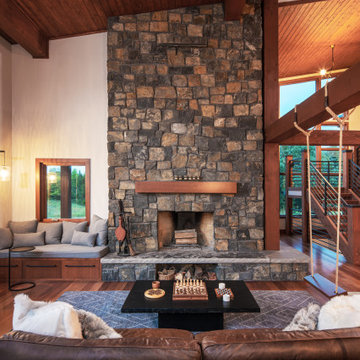
Family room with wood burning fireplace, piano, leather couch and a swing. Reading nook in the corner and large windows. The ceiling and floors are wood with exposed wood beams.
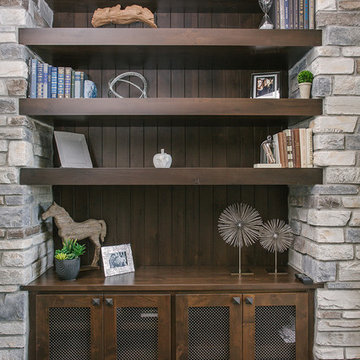
Modern family room with beautiful custom shelving.
Modelo de sala de estar abierta tradicional renovada de tamaño medio con paredes beige, suelo de madera oscura, todas las chimeneas, piedra de revestimiento, televisor independiente y suelo marrón
Modelo de sala de estar abierta tradicional renovada de tamaño medio con paredes beige, suelo de madera oscura, todas las chimeneas, piedra de revestimiento, televisor independiente y suelo marrón
278 ideas para salas de estar de tamaño medio con piedra de revestimiento
1