1.881 ideas para salas de estar de estilo de casa de campo con suelo de madera en tonos medios
Filtrar por
Presupuesto
Ordenar por:Popular hoy
141 - 160 de 1881 fotos
Artículo 1 de 3
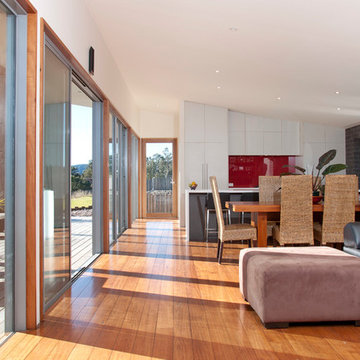
Foto de sala de estar abierta campestre pequeña con paredes grises y suelo de madera en tonos medios
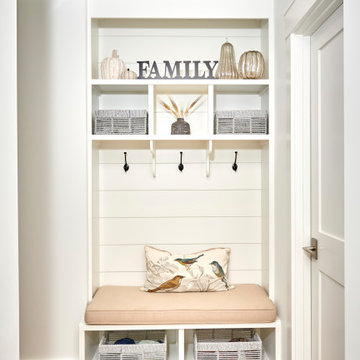
Adjoining the kitchen for a great room this fireplace and built TV cabinet are the perfect pairing to such a great kitchen.
Foto de sala de estar abierta de estilo de casa de campo de tamaño medio con paredes blancas, suelo de madera en tonos medios, todas las chimeneas, marco de chimenea de baldosas y/o azulejos, televisor colgado en la pared y suelo marrón
Foto de sala de estar abierta de estilo de casa de campo de tamaño medio con paredes blancas, suelo de madera en tonos medios, todas las chimeneas, marco de chimenea de baldosas y/o azulejos, televisor colgado en la pared y suelo marrón
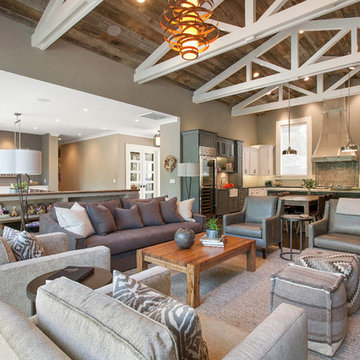
Farmhouse style with an industrial, contemporary feel.
Ejemplo de sala de estar abierta campestre grande con paredes verdes y suelo de madera en tonos medios
Ejemplo de sala de estar abierta campestre grande con paredes verdes y suelo de madera en tonos medios
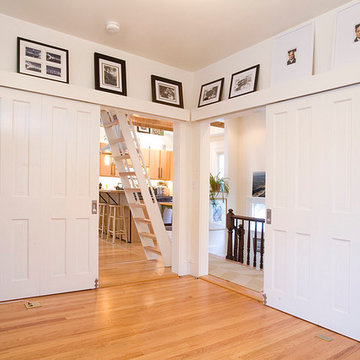
Foto de sala de estar tipo loft campestre de tamaño medio sin chimenea y televisor con paredes blancas y suelo de madera en tonos medios
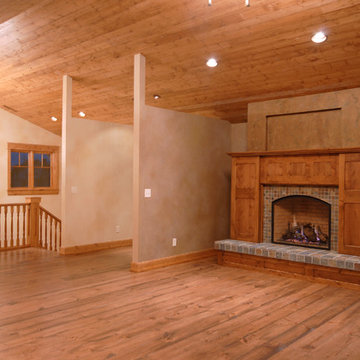
Modelo de sala de estar abierta campestre de tamaño medio sin televisor con paredes beige, suelo de madera en tonos medios, todas las chimeneas, marco de chimenea de baldosas y/o azulejos y suelo marrón
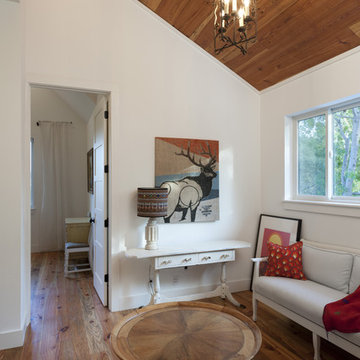
A small sitting area at the top of the stairs. Ample light, bright color, and reclaimed Loblolly Pine on the floor and ceiling. Mixing contemporary and classic art.
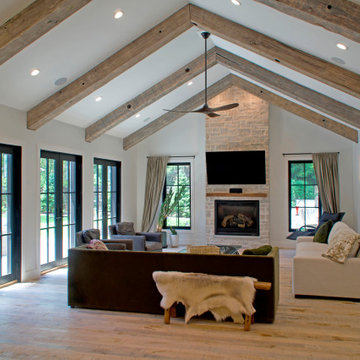
The family room is located at the other end of the beamed ceilinged space. The beamed ceiling features heavy wood timbers, makes a rhythm throughout the entire space.
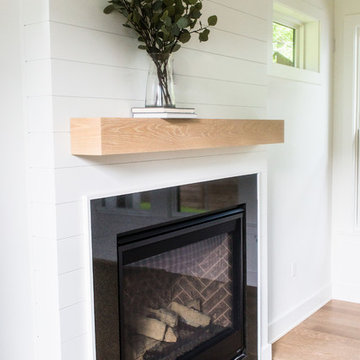
Imagen de sala de estar abierta de estilo de casa de campo con suelo de madera en tonos medios, todas las chimeneas, marco de chimenea de piedra y suelo marrón
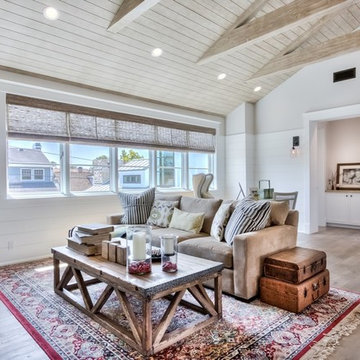
Imagen de sala de estar de estilo de casa de campo con paredes grises y suelo de madera en tonos medios
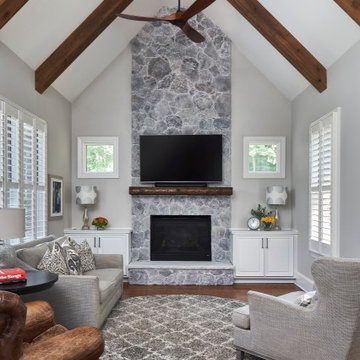
© Lassiter Photography | ReVisionCharlotte.com
Diseño de sala de estar abierta campestre pequeña con paredes grises, suelo de madera en tonos medios, todas las chimeneas, marco de chimenea de piedra, televisor colgado en la pared, suelo marrón y vigas vistas
Diseño de sala de estar abierta campestre pequeña con paredes grises, suelo de madera en tonos medios, todas las chimeneas, marco de chimenea de piedra, televisor colgado en la pared, suelo marrón y vigas vistas
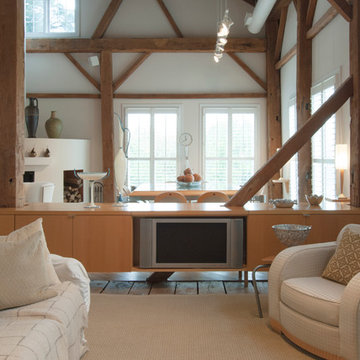
Instead of choosing a conventional entertainment system, Franklin designed integrated shelving in his gathering area. By utilizing the flip-side of his dining room storage, he has created a system that effectively serves many purposes without interrupting the flow of the main floor.
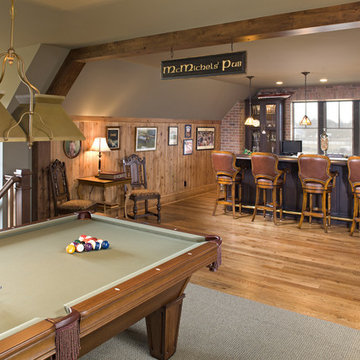
Photography: Landmark Photography
Diseño de sala de estar abierta de estilo de casa de campo grande sin chimenea con paredes beige, suelo de madera en tonos medios y pared multimedia
Diseño de sala de estar abierta de estilo de casa de campo grande sin chimenea con paredes beige, suelo de madera en tonos medios y pared multimedia
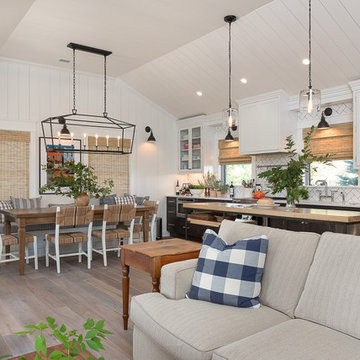
Modelo de sala de estar abierta campestre de tamaño medio sin chimenea con paredes blancas, suelo de madera en tonos medios, televisor independiente y suelo marrón
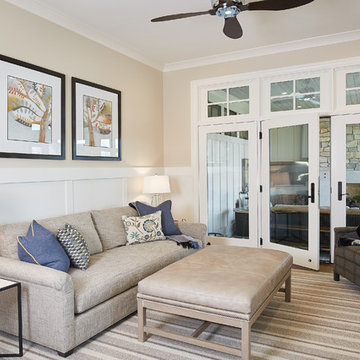
Photographer: Ashley Avila Photography
Builder: Colonial Builders - Tim Schollart
Interior Designer: Laura Davidson
This large estate house was carefully crafted to compliment the rolling hillsides of the Midwest. Horizontal board & batten facades are sheltered by long runs of hipped roofs and are divided down the middle by the homes singular gabled wall. At the foyer, this gable takes the form of a classic three-part archway.
Going through the archway and into the interior, reveals a stunning see-through fireplace surround with raised natural stone hearth and rustic mantel beams. Subtle earth-toned wall colors, white trim, and natural wood floors serve as a perfect canvas to showcase patterned upholstery, black hardware, and colorful paintings. The kitchen and dining room occupies the space to the left of the foyer and living room and is connected to two garages through a more secluded mudroom and half bath. Off to the rear and adjacent to the kitchen is a screened porch that features a stone fireplace and stunning sunset views.
Occupying the space to the right of the living room and foyer is an understated master suite and spacious study featuring custom cabinets with diagonal bracing. The master bedroom’s en suite has a herringbone patterned marble floor, crisp white custom vanities, and access to a his and hers dressing area.
The four upstairs bedrooms are divided into pairs on either side of the living room balcony. Downstairs, the terraced landscaping exposes the family room and refreshment area to stunning views of the rear yard. The two remaining bedrooms in the lower level each have access to an en suite bathroom.
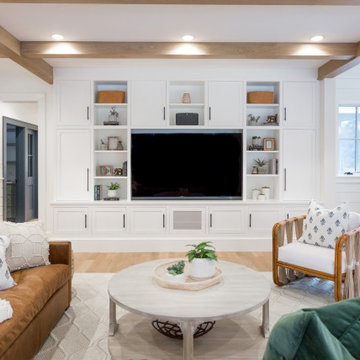
Refined Home created the family room interiors for this beautiful modern farmhouse designed by Rob Bramhall Architects and built by Silver Phoenix Construction. The room features a nickel board feature wall, a clean natural beam ceiling detail, and white cabinetry media wall. The interiors feature a leather sectional, occasional chairs featuring a bold stripe, and a rattan side chair and accessories.
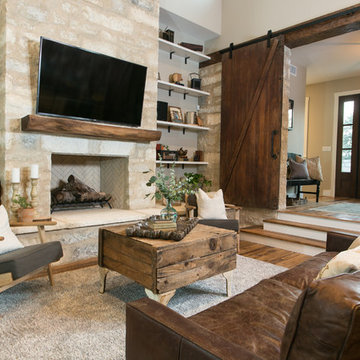
Jetter Photography
Foto de sala de estar abierta campestre con paredes beige, suelo de madera en tonos medios, todas las chimeneas, marco de chimenea de piedra, televisor colgado en la pared y alfombra
Foto de sala de estar abierta campestre con paredes beige, suelo de madera en tonos medios, todas las chimeneas, marco de chimenea de piedra, televisor colgado en la pared y alfombra
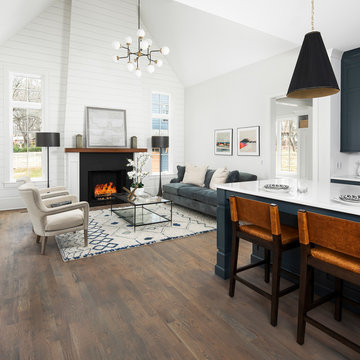
Ejemplo de sala de estar abierta campestre grande con paredes beige, suelo de madera en tonos medios, todas las chimeneas y marco de chimenea de piedra
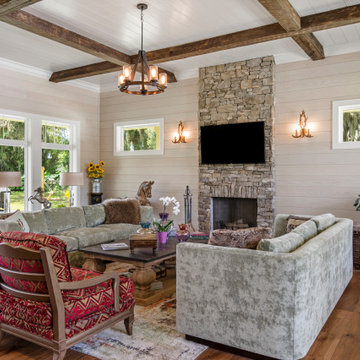
Ejemplo de sala de estar campestre con paredes beige, suelo de madera en tonos medios, televisor colgado en la pared, suelo marrón, vigas vistas, machihembrado y madera
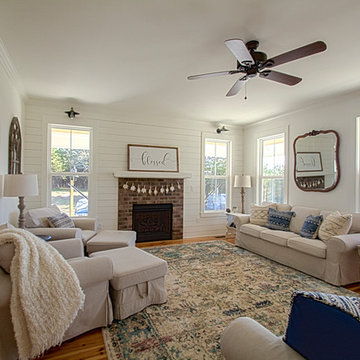
Kimberly Kerl
Modelo de sala de estar abierta campestre de tamaño medio con paredes blancas, suelo de madera en tonos medios, todas las chimeneas, marco de chimenea de ladrillo y suelo marrón
Modelo de sala de estar abierta campestre de tamaño medio con paredes blancas, suelo de madera en tonos medios, todas las chimeneas, marco de chimenea de ladrillo y suelo marrón
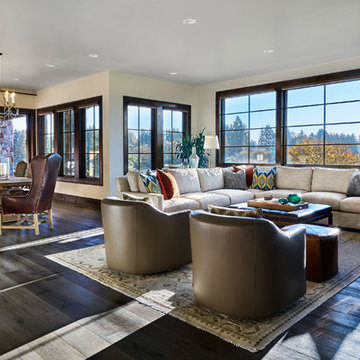
Imagen de sala de estar abierta de estilo de casa de campo grande con paredes blancas, suelo de madera en tonos medios, todas las chimeneas, marco de chimenea de metal y pared multimedia
1.881 ideas para salas de estar de estilo de casa de campo con suelo de madera en tonos medios
8