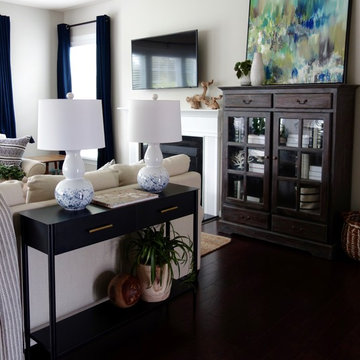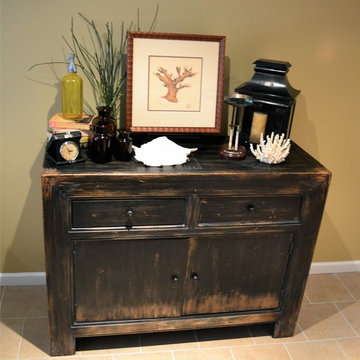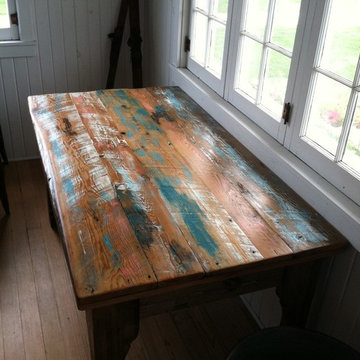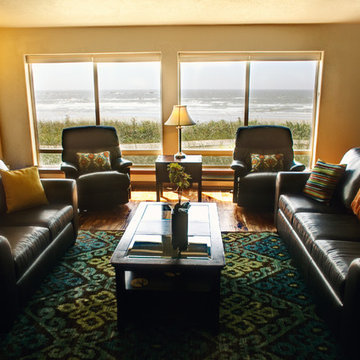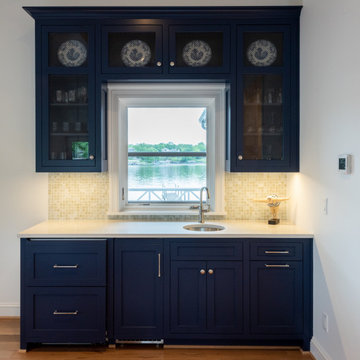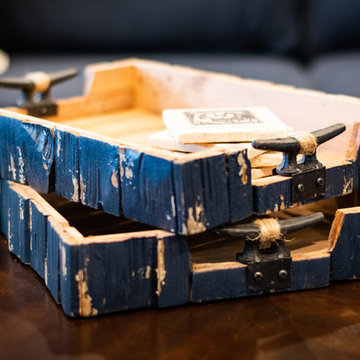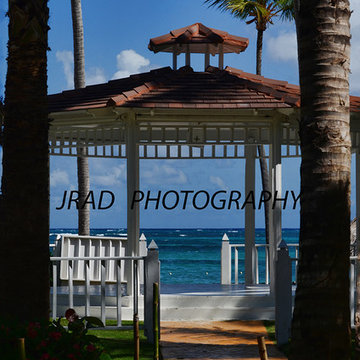425 ideas para salas de estar costeras negras
Filtrar por
Presupuesto
Ordenar por:Popular hoy
101 - 120 de 425 fotos
Artículo 1 de 3
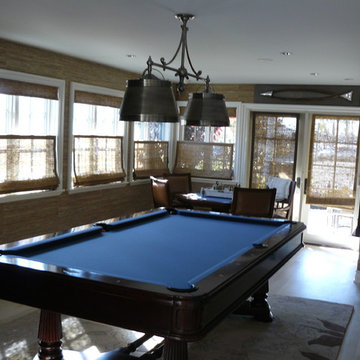
Diseño de sala de juegos en casa abierta costera de tamaño medio sin chimenea y televisor con paredes beige, suelo de madera en tonos medios y suelo marrón
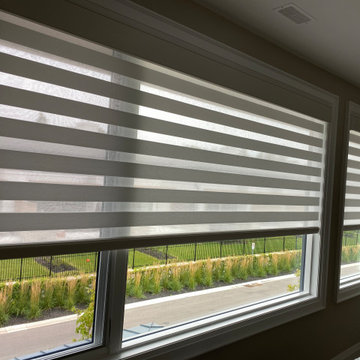
Just INSTALLED Sept 9th, 2020
10 Maple Grove, Oakville on-the-lake modern town
Motorized & Automated Banded Shades & Sunscreen & Privacy Roller Shades.
Motorization by SOMFY Sonesse 30 24VDC Low Voltage
Shades by MaxXmar and EliteWF.
Designer: Hilary Barichello
Provided & Installed by: www.shadesfhome.ca
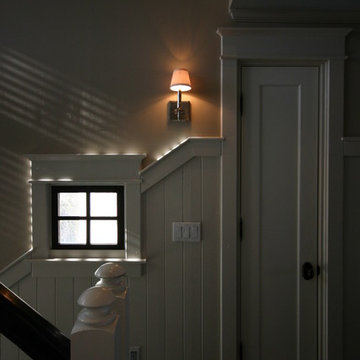
Scope of work:
Complete design for custom luxury home.
Project details:
6500 s.f. new build. 8 Beds, 10 Baths, 2 Kitchens, Great room, Dining room, Wine lounge, Family room, Reception hall, Rec room, Home theater, Elevator. Currently being utilized for luxury vacations.
This home is the #1 rental for local management company with an inventory of over 350 homes.
Ocean front, located in the quaint Village of Duck, NC..
Space planning/layout
Exterior facade & color palette
Kitchen & bath design, appliance & fixtures
Custom doors, hardware selections
Lighting design, controls specifications & fixture selections
Trim & ceiling details
Flooring, wall surfaces, tile selections
All other misc. details, materials & features
Site supervision
Full CAD documentation, elevations and specs
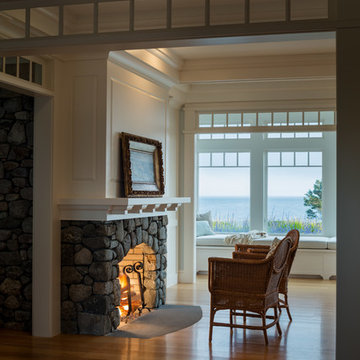
Architecture: DiMauro Architects
Builder: Gardner Woodwrights
Landscape: Atlantic Lawn & Garden
Photography: Warren Jagge
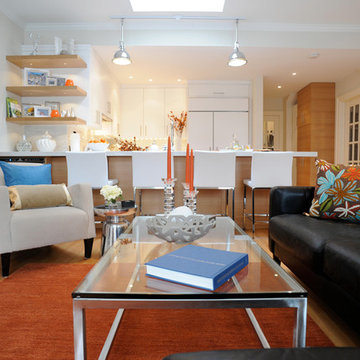
Ejemplo de sala de estar abierta costera de tamaño medio con paredes blancas, suelo de madera clara y suelo beige
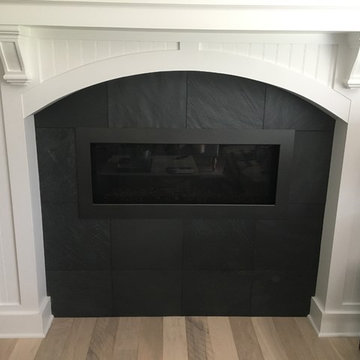
Slate tile fireplace with wood columns to the ceiling. Detailed mantel with corbel brackets. Beadboard recessed panels. Arched wood surround head.
Foto de sala de estar abierta marinera pequeña sin televisor con paredes azules, suelo de madera clara, todas las chimeneas, marco de chimenea de madera y suelo beige
Foto de sala de estar abierta marinera pequeña sin televisor con paredes azules, suelo de madera clara, todas las chimeneas, marco de chimenea de madera y suelo beige
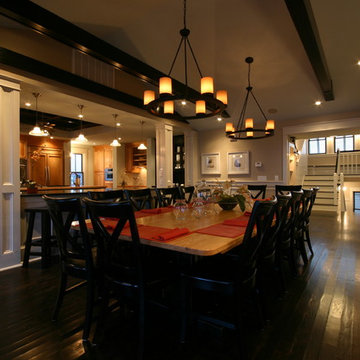
Scope of work:
Complete design for custom luxury home.
Project details:
6500 s.f. new build. 8 Beds, 10 Baths, 2 Kitchens, Great room, Dining room, Wine lounge, Family room, Reception hall, Rec room, Home theater, Elevator. Currently being utilized for luxury vacations.
This home is the #1 rental for local management company with an inventory of over 350 homes.
Ocean front, located in the quaint Village of Duck, NC..
Space planning/layout
Exterior facade & color palette
Kitchen & bath design, appliance & fixtures
Custom doors, hardware selections
Lighting design, controls specifications & fixture selections
Trim & ceiling details
Flooring, wall surfaces, tile selections
All other misc. details, materials & features
Site supervision
Full CAD documentation, elevations and specs
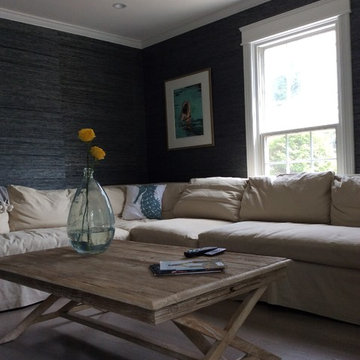
Location: Spring Lake, NJ, USA
The Spring Lake Saltbox was a cute beach house that was ready for an update. threshold interiors made many changes to house - added downlighting, purchased all new light fixtures, designed custom cabinetry for the mudroom and dining room, purchased all new furniture and decor throughout, advised on new tile and bathroom fittings. The kitchen was completely modernized and we added a blue La Canche Range for fun! The overriding theme for the decor was using lots of blue accented with unlacquered brass and pops of yellow. The final product is a unique home that really reflects the clients' design sensibility.
Photographed by: Kerry Perchaluk
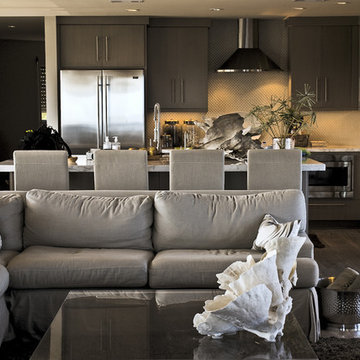
Modelo de sala de estar abierta costera de tamaño medio con paredes beige y suelo de madera clara
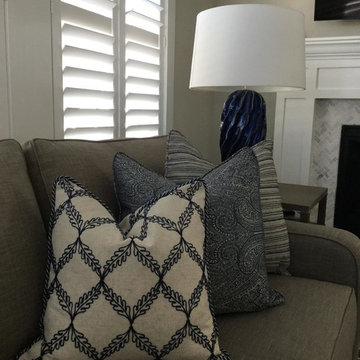
Ejemplo de sala de estar abierta costera extra grande con paredes grises, suelo de madera oscura, todas las chimeneas, marco de chimenea de baldosas y/o azulejos, televisor colgado en la pared y suelo marrón
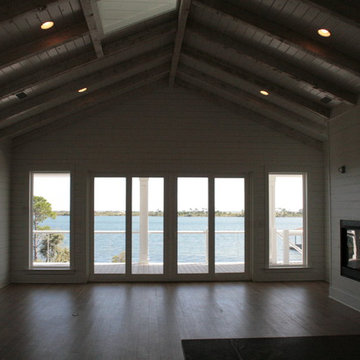
This beach home has a classic look with white tongue and groove walls and a vaulted wood ceiling with exposed beams. The gas fireplace adds extra charm to the space. The white walls allow for the blue water to shine through the wall of glass doors as the perfect back drop.
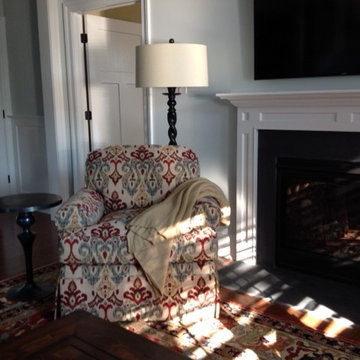
Ejemplo de sala de estar abierta marinera de tamaño medio sin televisor con paredes azules, suelo de madera en tonos medios y todas las chimeneas
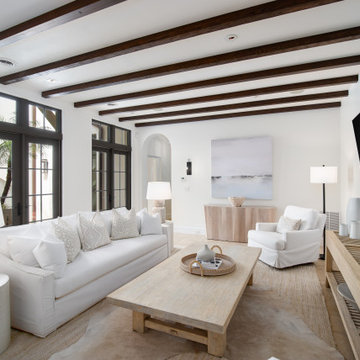
Modern meets coastal at this beach house located in Rosemary Beach, Florida. A pop of natural wood through this home brings a sense grounding to the elevated space, making it perfect for any mood.
425 ideas para salas de estar costeras negras
6
