2.714 ideas para salas de estar con vigas vistas
Filtrar por
Presupuesto
Ordenar por:Popular hoy
121 - 140 de 2714 fotos
Artículo 1 de 2
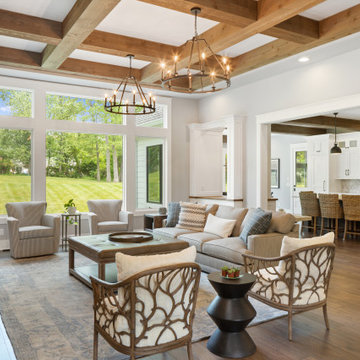
Inviting family room leading to kitchen and refreshment bar pass through. Made for entertaining.
Modelo de sala de estar de estilo de casa de campo grande con suelo de madera en tonos medios, marco de chimenea de piedra y vigas vistas
Modelo de sala de estar de estilo de casa de campo grande con suelo de madera en tonos medios, marco de chimenea de piedra y vigas vistas
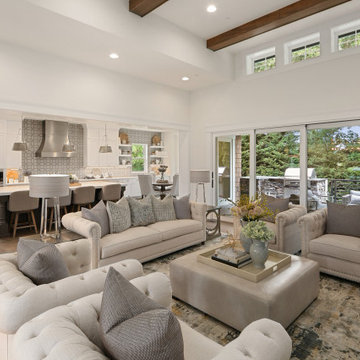
Entertainer's paradise with open living concept featuring great room, kitchen, nook and covered deck.
Foto de sala de estar abierta de estilo americano grande con paredes blancas, suelo de madera en tonos medios, suelo marrón y vigas vistas
Foto de sala de estar abierta de estilo americano grande con paredes blancas, suelo de madera en tonos medios, suelo marrón y vigas vistas
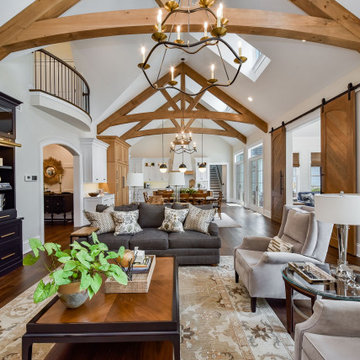
Imagen de sala de estar abierta clásica renovada grande con paredes blancas, suelo de madera oscura, todas las chimeneas, marco de chimenea de piedra, pared multimedia y vigas vistas

{Custom Home} 5,660 SqFt 1 Acre Modern Farmhouse 6 Bedroom 6 1/2 bath Media Room Game Room Study Huge Patio 3 car Garage Wrap-Around Front Porch Pool . . . #vistaranch #fortworthbuilder #texasbuilder #modernfarmhouse #texasmodern #texasfarmhouse #fortworthtx #blackandwhite #salcedohomes
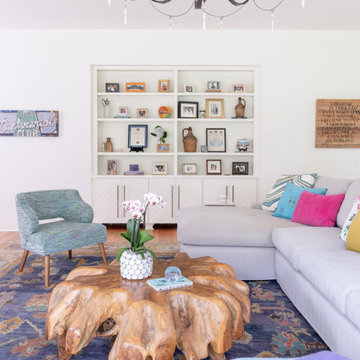
Family room main TV watching room, large sectional with end chaise. Designers Guild fabrics on Chair and pillows, extra large Oushak rug.
Imagen de sala de estar cerrada ecléctica grande con paredes blancas, televisor colgado en la pared y vigas vistas
Imagen de sala de estar cerrada ecléctica grande con paredes blancas, televisor colgado en la pared y vigas vistas
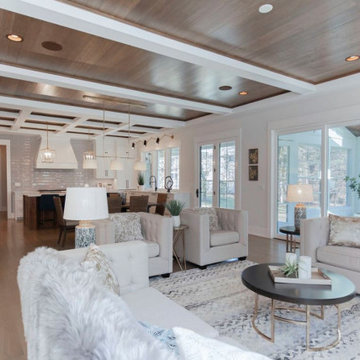
From the living room to the kitchen, this house is filled with natural beauty and windows bringing the outdoors in.
Imagen de sala de estar abierta campestre grande con paredes blancas, suelo de madera clara, todas las chimeneas, marco de chimenea de madera, televisor colgado en la pared, suelo marrón y vigas vistas
Imagen de sala de estar abierta campestre grande con paredes blancas, suelo de madera clara, todas las chimeneas, marco de chimenea de madera, televisor colgado en la pared, suelo marrón y vigas vistas
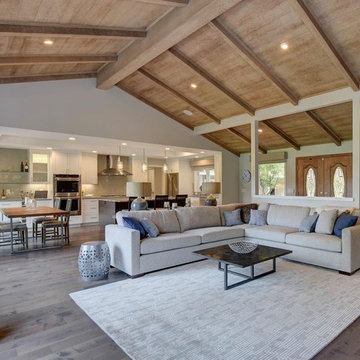
We reconfigured the existing floor plan to help create more efficient usable space. The kitchen and dining room are now one big room that is open to the great room, and the golf course view was made more prominent. Budget analysis and project development by: May Construction, Inc.
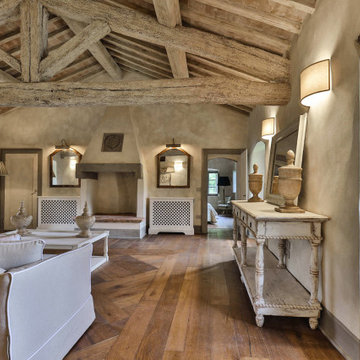
Soggiorno con grande capriata al piano primo con TV e camino
Diseño de sala de estar abierta extra grande con suelo de madera en tonos medios, todas las chimeneas, televisor colgado en la pared y vigas vistas
Diseño de sala de estar abierta extra grande con suelo de madera en tonos medios, todas las chimeneas, televisor colgado en la pared y vigas vistas
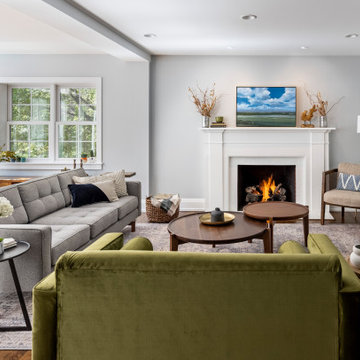
Our clients needed more space for their family to eat, sleep, play and grow.
Expansive views of backyard activities, a larger kitchen, and an open floor plan was important for our clients in their desire for a more comfortable and functional home.
To expand the space and create an open floor plan, we moved the kitchen to the back of the house and created an addition that includes the kitchen, dining area, and living area.
A mudroom was created in the existing kitchen footprint. On the second floor, the addition made way for a true master suite with a new bathroom and walk-in closet.
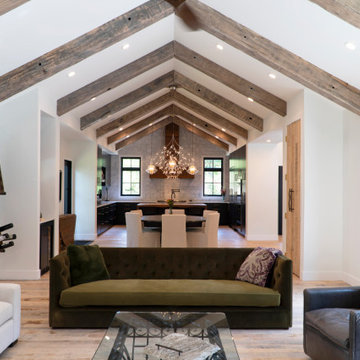
This dramatic image shows the full length of the wing that encloses the family room, dining room, and at the far end of the space, the kitchen. The beamed ceiling, featuring heavy wood timbers, makes a rhythm throughout the entire space.

Foto de sala de estar abierta y blanca costera grande con paredes marrones, suelo de madera clara, todas las chimeneas, marco de chimenea de metal, televisor colgado en la pared, suelo marrón, vigas vistas y madera
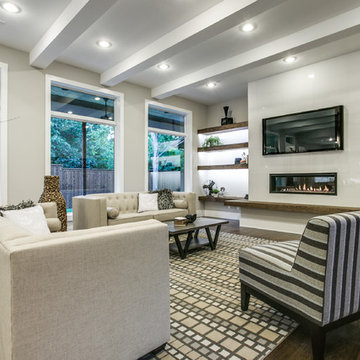
The family room serves a similar function in the home to a living room: it's a gathering place for everyone to convene and relax together at the end of the day. That said, there are some differences. Family rooms are more relaxed spaces, and tend to be more kid-friendly. It's also a newer concept that dates to the mid-century.
Historically, the family room is the place to let your hair down and get comfortable. This is the room where you let guests rest their feet on the ottoman and cozy up with a blanket on the couch.

Rooted in a blend of tradition and modernity, this family home harmonizes rich design with personal narrative, offering solace and gathering for family and friends alike.
The Leisure Lounge is a sanctuary of relaxation and sophistication. Adorned with bespoke furniture and luxurious furnishings, this space features a stunning architectural element that frames an outdoor water feature, seamlessly merging indoor and outdoor environments. Initially resembling a fireplace, this geometric wall serves the unique purpose of highlighting the serene outdoor setting.
Project by Texas' Urbanology Designs. Their North Richland Hills-based interior design studio serves Dallas, Highland Park, University Park, Fort Worth, and upscale clients nationwide.
For more about Urbanology Designs see here:
https://www.urbanologydesigns.com/
To learn more about this project, see here: https://www.urbanologydesigns.com/luxury-earthen-inspired-home-dallas
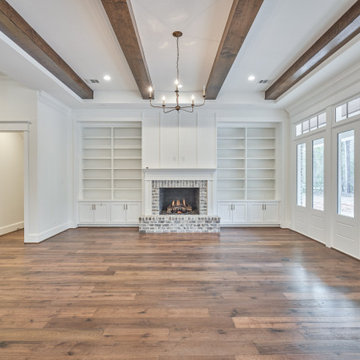
Imagen de sala de estar abierta grande con paredes blancas, suelo de madera oscura, todas las chimeneas, marco de chimenea de ladrillo, televisor colgado en la pared, suelo marrón y vigas vistas
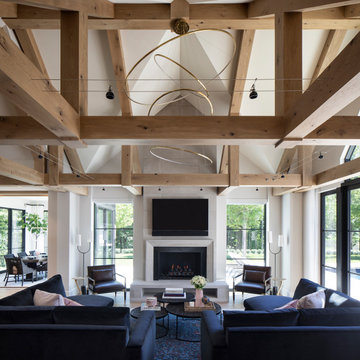
Modern European living room
Modelo de sala de estar minimalista con paredes blancas, suelo de madera clara, todas las chimeneas, televisor colgado en la pared y vigas vistas
Modelo de sala de estar minimalista con paredes blancas, suelo de madera clara, todas las chimeneas, televisor colgado en la pared y vigas vistas

This Lafayette, California, modern farmhouse is all about laid-back luxury. Designed for warmth and comfort, the home invites a sense of ease, transforming it into a welcoming haven for family gatherings and events.
Project by Douglah Designs. Their Lafayette-based design-build studio serves San Francisco's East Bay areas, including Orinda, Moraga, Walnut Creek, Danville, Alamo Oaks, Diablo, Dublin, Pleasanton, Berkeley, Oakland, and Piedmont.
For more about Douglah Designs, click here: http://douglahdesigns.com/
To learn more about this project, see here:
https://douglahdesigns.com/featured-portfolio/lafayette-modern-farmhouse-rebuild/
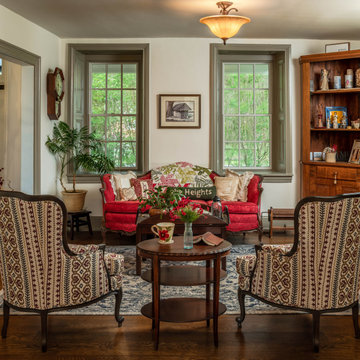
Foto de sala de estar abierta campestre sin televisor con paredes blancas, suelo de madera en tonos medios, todas las chimeneas, suelo marrón y vigas vistas

We love these arched entryways, vaulted ceilings, exposed beams, and wood flooring.
Diseño de sala de estar abierta rural extra grande con paredes multicolor, suelo de madera oscura, todas las chimeneas, marco de chimenea de piedra, televisor colgado en la pared, suelo multicolor, vigas vistas y ladrillo
Diseño de sala de estar abierta rural extra grande con paredes multicolor, suelo de madera oscura, todas las chimeneas, marco de chimenea de piedra, televisor colgado en la pared, suelo multicolor, vigas vistas y ladrillo
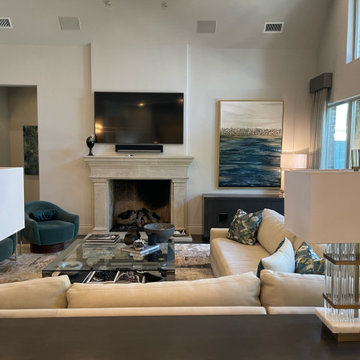
Contemporary Family Room design with vaulted, beamed ceilings, light sectional, teal chairs and blue and teal art
Modelo de sala de estar abierta actual grande con paredes blancas, suelo de madera oscura, todas las chimeneas, marco de chimenea de piedra, televisor colgado en la pared, suelo marrón y vigas vistas
Modelo de sala de estar abierta actual grande con paredes blancas, suelo de madera oscura, todas las chimeneas, marco de chimenea de piedra, televisor colgado en la pared, suelo marrón y vigas vistas

Imagen de sala de estar abierta minimalista grande con paredes grises, suelo de madera en tonos medios, todas las chimeneas, piedra de revestimiento, televisor colgado en la pared, suelo marrón, vigas vistas y madera
2.714 ideas para salas de estar con vigas vistas
7