191 ideas para salas de estar con pared multimedia y vigas vistas
Filtrar por
Presupuesto
Ordenar por:Popular hoy
1 - 20 de 191 fotos
Artículo 1 de 3

Ejemplo de sala de estar abierta grande con paredes beige, suelo de madera en tonos medios, todas las chimeneas, marco de chimenea de piedra, pared multimedia, suelo marrón y vigas vistas

Imagen de sala de estar abierta y abovedada tradicional renovada con paredes grises, suelo de madera en tonos medios, todas las chimeneas, marco de chimenea de piedra, pared multimedia, suelo marrón y vigas vistas
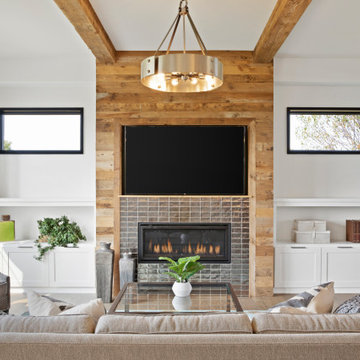
Luxury family room.
Modelo de sala de estar abierta de estilo de casa de campo grande con paredes grises, suelo de madera clara, chimenea lineal, marco de chimenea de baldosas y/o azulejos, pared multimedia y vigas vistas
Modelo de sala de estar abierta de estilo de casa de campo grande con paredes grises, suelo de madera clara, chimenea lineal, marco de chimenea de baldosas y/o azulejos, pared multimedia y vigas vistas

Foto de sala de estar abierta tradicional renovada grande con paredes blancas, suelo de madera clara, chimenea lineal, marco de chimenea de piedra, pared multimedia y vigas vistas
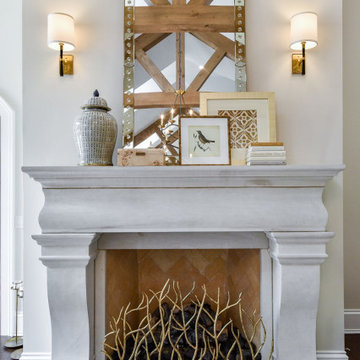
Modelo de sala de estar abierta tradicional renovada grande con paredes blancas, suelo de madera oscura, todas las chimeneas, marco de chimenea de piedra, pared multimedia y vigas vistas

Uniquely situated on a double lot high above the river, this home stands proudly amongst the wooded backdrop. The homeowner's decision for the two-toned siding with dark stained cedar beams fits well with the natural setting. Tour this 2,000 sq ft open plan home with unique spaces above the garage and in the daylight basement.
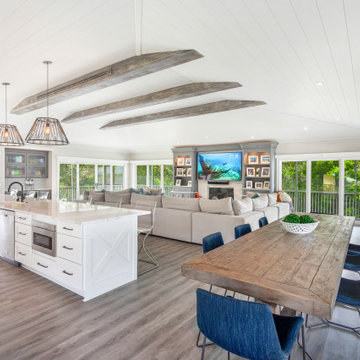
Coastal charm exudes from this space. The exposed beams, shiplap ceiling and flooring blend together in warmth. The Wellborn cabinets and beautiful quartz countertop are light and bright. This is a space for family and friends to gather.
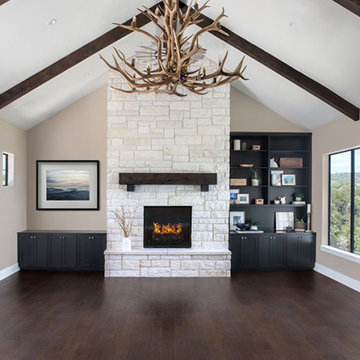
Foto de sala de juegos en casa tradicional renovada grande con paredes grises, suelo de madera oscura, todas las chimeneas, marco de chimenea de piedra, pared multimedia, suelo marrón y vigas vistas
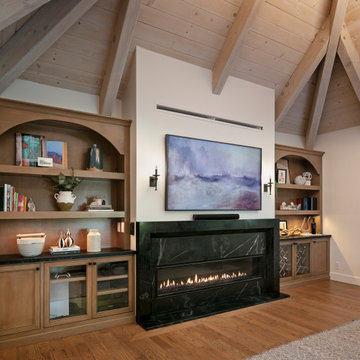
In the early days of the global pandemic of 2021, my client decided to leave a more densely populated city environment in favor of a more suburban atmosphere with fewer people, where things are less crowded. They found a Tudor-style home built in the 1980s and set about updating it to make it their own. When my client contacted me, one of her top priorities in the home was a complete kitchen renovation for which she already had some very clear ideas. She came to the project with colors and overall feel so it was a delight to collaborate with her to bring her vision to life.
The original kitchen was wedged between a large two-story entry hall at the front, and a spacious beamed family room at the rear. Dated dark red oak and heavy 1980s cabinetry weighed down the room, and my client desperately wanted light and lightness. Working with Lewis Construction, we took down the walls that closed the kitchen off from the family room and the resulting space allowed for a generous island. We worked together to refine a cabinet color and a wood stain for the custom cabinetry by Schmitz Woodworks, and a tone of countertop material that would be a perfect compliment to our cabinetry choices. And I found lighting that speaks to the Tudor style of the house while bringing a sense of airiness—the seeded glass island pendants are perfect partners to the round wrought-iron fixture with candles in the adjoining dining room. Wood, brass, and abaca kitchen stools at the island bring a sense of history and California cool.
In the adjoining bland family room, my client removed an ugly river stone fireplace and replaced it with a linear gas insert. I designed built-in bookcases flanking the fireplace to give the entire wall more presence. My client fell in love with a piece of dark soapstone and I used it to design a chunky, uniquely beveled surround to ground the fire box.
The entry also got a makeover. We worked with a painter to disguise the ugly 80s red oak on the stairs, and I furnished the area with contemporary pieces that speak to a Tudor sensibility: a “quilted” chest with nail heads; an occasional chair with a quatrefoil back; a wall mirror that looks as if the Wicked Queen in Snow White used it; a rug that has the appearance of a faded heirloom; and a swarm of silver goblets creating a wall art installation that echoes the nail heads on the chest.
Photo: Rick Pharaoh
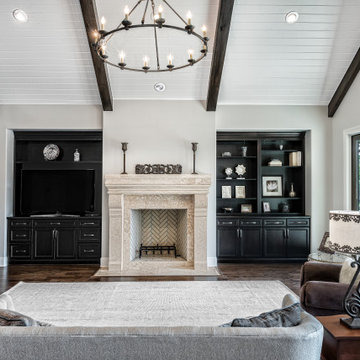
New house in Texas Hill Country
Ejemplo de sala de estar abierta tradicional renovada extra grande con paredes grises, suelo de madera en tonos medios, todas las chimeneas, marco de chimenea de piedra, pared multimedia, suelo marrón y vigas vistas
Ejemplo de sala de estar abierta tradicional renovada extra grande con paredes grises, suelo de madera en tonos medios, todas las chimeneas, marco de chimenea de piedra, pared multimedia, suelo marrón y vigas vistas
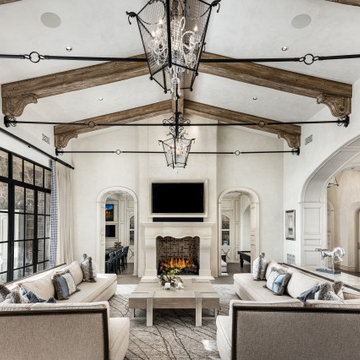
Living room with exposed beams with custom corbels, custom chandeliers, and fireplace surround.
Foto de sala de estar abierta con paredes beige, suelo de madera en tonos medios, todas las chimeneas, marco de chimenea de piedra, pared multimedia, suelo marrón y vigas vistas
Foto de sala de estar abierta con paredes beige, suelo de madera en tonos medios, todas las chimeneas, marco de chimenea de piedra, pared multimedia, suelo marrón y vigas vistas
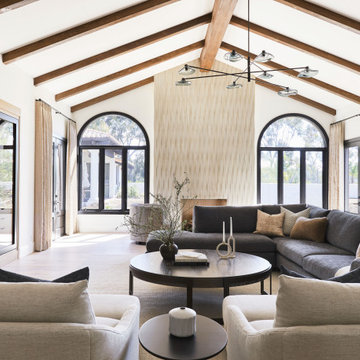
Imagen de sala de estar tradicional renovada grande con todas las chimeneas, marco de chimenea de baldosas y/o azulejos, pared multimedia y vigas vistas

Imagen de sala de estar con barra de bar abierta actual extra grande con paredes blancas, suelo de madera en tonos medios, todas las chimeneas, marco de chimenea de piedra, pared multimedia, suelo marrón, vigas vistas y madera

Modelo de sala de estar con biblioteca contemporánea grande con paredes blancas, suelo de madera en tonos medios, todas las chimeneas, marco de chimenea de metal, pared multimedia, vigas vistas y suelo marrón

Foto de sala de estar abierta de estilo de casa de campo grande con paredes beige, suelo de madera clara, marco de chimenea de piedra, pared multimedia, suelo marrón y vigas vistas

Imagen de sala de estar abovedada rural grande con paredes grises, suelo de madera oscura, pared multimedia, suelo marrón, vigas vistas, madera, todas las chimeneas y marco de chimenea de piedra
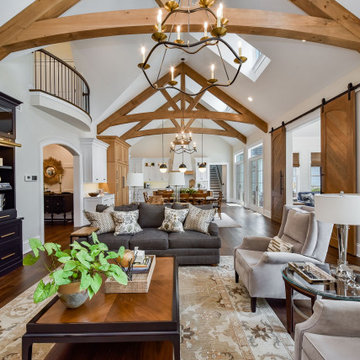
Imagen de sala de estar abierta clásica renovada grande con paredes blancas, suelo de madera oscura, todas las chimeneas, marco de chimenea de piedra, pared multimedia y vigas vistas
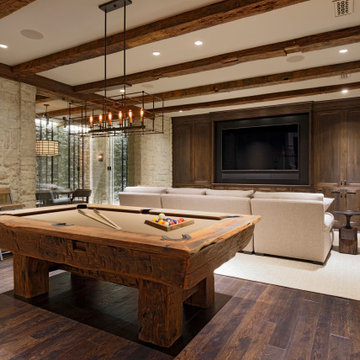
Ejemplo de sala de juegos en casa cerrada tradicional renovada grande con paredes beige, suelo de madera oscura, pared multimedia y vigas vistas
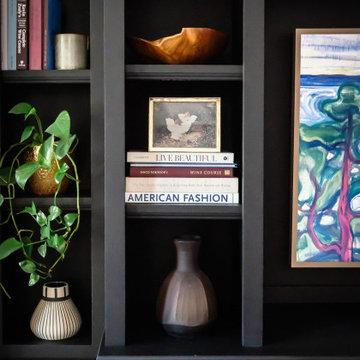
Set in the suburbs of Dallas, this custom-built home has great bones, but it's southern-traditional style and décor did not fit the taste of its new homeowners. Family spaces and bedrooms were curated to allow for transition as the family grows. Unpretentious and inviting, these spaces better suit their lifestyle.
The living room was updated with refreshing, high-contrast paint, and modern lighting. A low-rise and deep seat sectional allows for lounging, cuddling, as well as pillow fort making. Toys are out of site in large wicker baskets, and fragile decorative objects are placed high on shelves, making this cozy space perfect for entertaining and playing.

Great room with cathedral ceilings and truss details
Modelo de sala de juegos en casa abierta minimalista extra grande sin chimenea con paredes grises, suelo de baldosas de cerámica, pared multimedia, suelo gris y vigas vistas
Modelo de sala de juegos en casa abierta minimalista extra grande sin chimenea con paredes grises, suelo de baldosas de cerámica, pared multimedia, suelo gris y vigas vistas
191 ideas para salas de estar con pared multimedia y vigas vistas
1