16 ideas para salas de estar con marco de chimenea de madera y suelo naranja
Filtrar por
Presupuesto
Ordenar por:Popular hoy
1 - 16 de 16 fotos
Artículo 1 de 3

Photography by Michael J. Lee
Ejemplo de sala de estar con biblioteca cerrada clásica renovada de tamaño medio con paredes azules, moqueta, todas las chimeneas, marco de chimenea de madera, pared multimedia y suelo naranja
Ejemplo de sala de estar con biblioteca cerrada clásica renovada de tamaño medio con paredes azules, moqueta, todas las chimeneas, marco de chimenea de madera, pared multimedia y suelo naranja
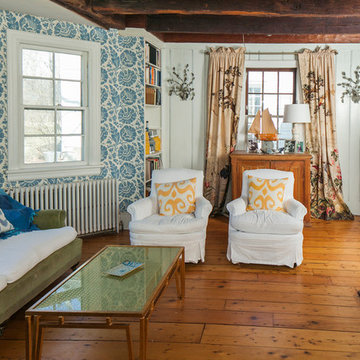
Robert Manella of CHSIR
Ejemplo de sala de estar cerrada de estilo de casa de campo de tamaño medio con paredes blancas, suelo de madera en tonos medios, todas las chimeneas, televisor colgado en la pared, marco de chimenea de madera y suelo naranja
Ejemplo de sala de estar cerrada de estilo de casa de campo de tamaño medio con paredes blancas, suelo de madera en tonos medios, todas las chimeneas, televisor colgado en la pared, marco de chimenea de madera y suelo naranja

Gorgeous bright and airy family room featuring a large shiplap fireplace and feature wall into vaulted ceilings. Several tones and textures make this a cozy space for this family of 3. Custom draperies, a recliner sofa, large area rug and a touch of leather complete the space.
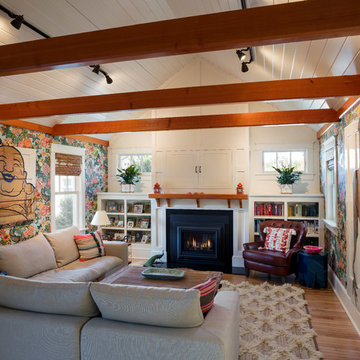
Robert Brewster Photography
Ejemplo de sala de estar abierta tradicional de tamaño medio con paredes multicolor, suelo de madera en tonos medios, todas las chimeneas, marco de chimenea de madera y suelo naranja
Ejemplo de sala de estar abierta tradicional de tamaño medio con paredes multicolor, suelo de madera en tonos medios, todas las chimeneas, marco de chimenea de madera y suelo naranja
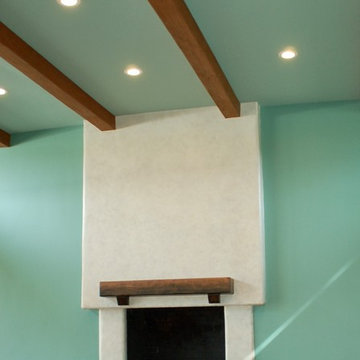
Ejemplo de sala de estar abierta contemporánea grande con paredes verdes, suelo de baldosas de porcelana, todas las chimeneas, marco de chimenea de madera y suelo naranja
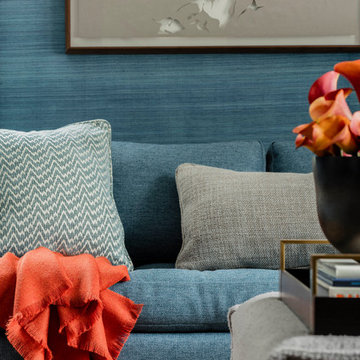
Photography by Michael J. Lee
Diseño de sala de estar con biblioteca cerrada clásica renovada de tamaño medio con paredes azules, moqueta, todas las chimeneas, marco de chimenea de madera, pared multimedia y suelo naranja
Diseño de sala de estar con biblioteca cerrada clásica renovada de tamaño medio con paredes azules, moqueta, todas las chimeneas, marco de chimenea de madera, pared multimedia y suelo naranja
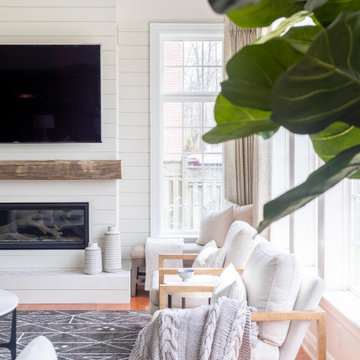
Gorgeous bright and airy family room featuring a large shiplap fireplace and feature wall into vaulted ceilings. Several tones and textures make this a cozy space for this family of 3. Custom draperies, a recliner sofa, large area rug and a touch of leather complete the space.

Gorgeous bright and airy family room featuring a large shiplap fireplace and feature wall into vaulted ceilings. Several tones and textures make this a cozy space for this family of 3. Custom draperies, a recliner sofa, large area rug and a touch of leather complete the space.
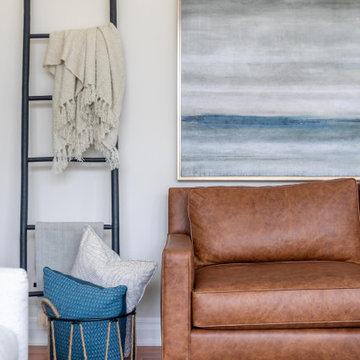
Gorgeous bright and airy family room featuring a large shiplap fireplace and feature wall into vaulted ceilings. Several tones and textures make this a cozy space for this family of 3. Custom draperies, a recliner sofa, large area rug and a touch of leather complete the space.
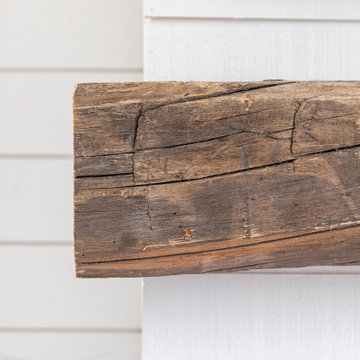
Gorgeous bright and airy family room featuring a large shiplap fireplace and feature wall into vaulted ceilings. Several tones and textures make this a cozy space for this family of 3. Custom draperies, a recliner sofa, large area rug and a touch of leather complete the space.
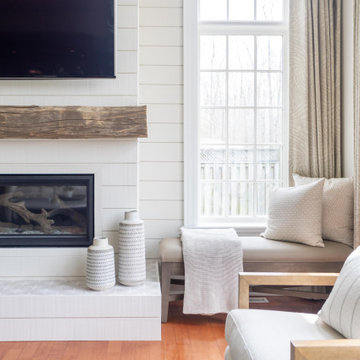
Gorgeous bright and airy family room featuring a large shiplap fireplace and feature wall into vaulted ceilings. Several tones and textures make this a cozy space for this family of 3. Custom draperies, a recliner sofa, large area rug and a touch of leather complete the space.
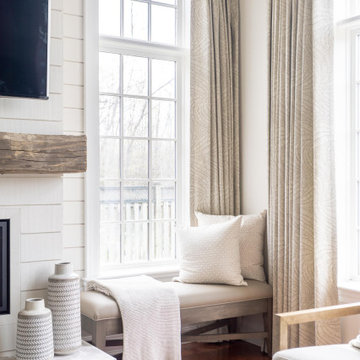
Gorgeous bright and airy family room featuring a large shiplap fireplace and feature wall into vaulted ceilings. Several tones and textures make this a cozy space for this family of 3. Custom draperies, a recliner sofa, large area rug and a touch of leather complete the space.
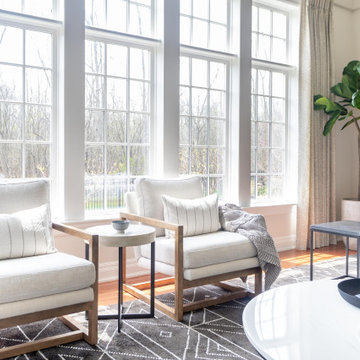
Gorgeous bright and airy family room featuring a large shiplap fireplace and feature wall into vaulted ceilings. Several tones and textures make this a cozy space for this family of 3. Custom draperies, a recliner sofa, large area rug and a touch of leather complete the space.
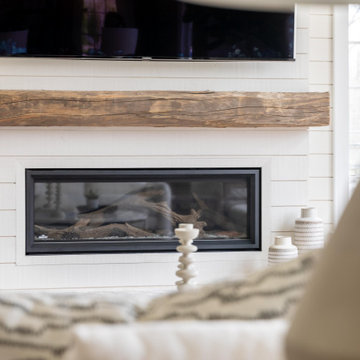
Gorgeous bright and airy family room featuring a large shiplap fireplace and feature wall into vaulted ceilings. Several tones and textures make this a cozy space for this family of 3. Custom draperies, a recliner sofa, large area rug and a touch of leather complete the space.
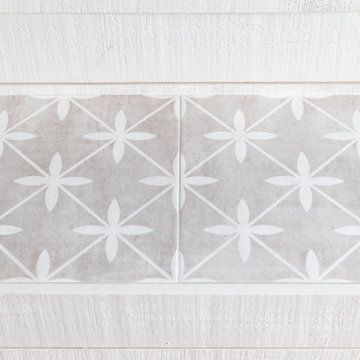
Gorgeous bright and airy family room featuring a large shiplap fireplace and feature wall into vaulted ceilings. Several tones and textures make this a cozy space for this family of 3. Custom draperies, a recliner sofa, large area rug and a touch of leather complete the space.
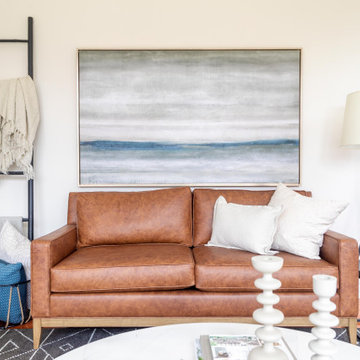
Gorgeous bright and airy family room featuring a large shiplap fireplace and feature wall into vaulted ceilings. Several tones and textures make this a cozy space for this family of 3. Custom draperies, a recliner sofa, large area rug and a touch of leather complete the space.
16 ideas para salas de estar con marco de chimenea de madera y suelo naranja
1