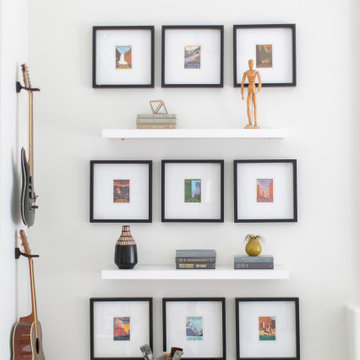1.508 ideas para salas de estar con suelo de madera pintada y suelo de piedra caliza
Filtrar por
Presupuesto
Ordenar por:Popular hoy
1 - 20 de 1508 fotos
Artículo 1 de 3

Modern-glam full house design project.
Photography by: Jenny Siegwart
Diseño de sala de estar abierta moderna de tamaño medio con paredes blancas, suelo de piedra caliza, todas las chimeneas, marco de chimenea de piedra, pared multimedia, suelo gris y alfombra
Diseño de sala de estar abierta moderna de tamaño medio con paredes blancas, suelo de piedra caliza, todas las chimeneas, marco de chimenea de piedra, pared multimedia, suelo gris y alfombra
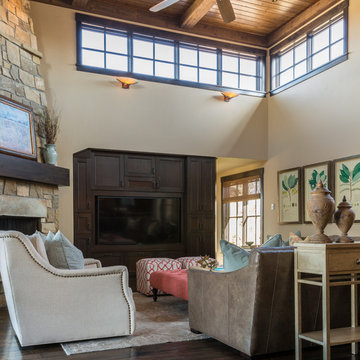
This kitchen/family room area is the most used room in the house and needed an update! We brought in comfortable, family-friendly furnishings using a soft color palette of taupes, blues and coral. Table and chairs in kitchen by Restoration Hardware, Sectional, ottoman, and cubes and swivel chairs by CR Laine, and rug by Loloi.

Mark Lohman
Diseño de sala de estar abierta bohemia grande con paredes blancas, suelo de madera pintada, televisor colgado en la pared y suelo multicolor
Diseño de sala de estar abierta bohemia grande con paredes blancas, suelo de madera pintada, televisor colgado en la pared y suelo multicolor
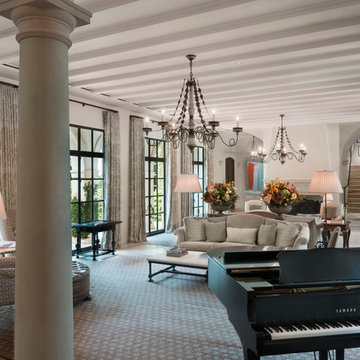
This view of the living room shows the beautiful views to the front yard.
Frank White Photography
Imagen de sala de estar abierta mediterránea extra grande sin televisor con paredes beige, suelo de piedra caliza, todas las chimeneas, marco de chimenea de piedra y suelo beige
Imagen de sala de estar abierta mediterránea extra grande sin televisor con paredes beige, suelo de piedra caliza, todas las chimeneas, marco de chimenea de piedra y suelo beige

The ample use of hard surfaces, such as glass, metal and limestone was softened in this living room with the integration of movement in the stone and the addition of various woods. The art is by Hilario Gutierrez.
Project Details // Straight Edge
Phoenix, Arizona
Architecture: Drewett Works
Builder: Sonora West Development
Interior design: Laura Kehoe
Landscape architecture: Sonoran Landesign
Photographer: Laura Moss
https://www.drewettworks.com/straight-edge/
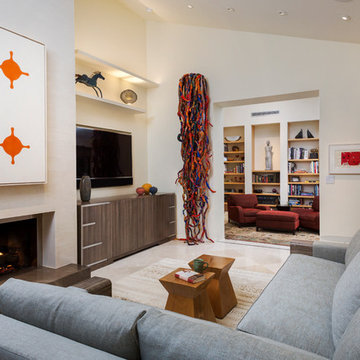
Mark Lipczynski
Foto de sala de estar cerrada actual de tamaño medio con paredes beige, suelo de piedra caliza, todas las chimeneas, marco de chimenea de yeso, televisor colgado en la pared y suelo beige
Foto de sala de estar cerrada actual de tamaño medio con paredes beige, suelo de piedra caliza, todas las chimeneas, marco de chimenea de yeso, televisor colgado en la pared y suelo beige

John McManus
Diseño de sala de estar abierta clásica grande con televisor colgado en la pared, paredes beige, suelo de piedra caliza, todas las chimeneas, marco de chimenea de piedra y suelo beige
Diseño de sala de estar abierta clásica grande con televisor colgado en la pared, paredes beige, suelo de piedra caliza, todas las chimeneas, marco de chimenea de piedra y suelo beige

Family Room in a working cattle ranch with handknotted rug as a wall hanging.
This rustic working walnut ranch in the mountains features natural wood beams, real stone fireplaces with wrought iron screen doors, antiques made into furniture pieces, and a tree trunk bed. All wrought iron lighting, hand scraped wood cabinets, exposed trusses and wood ceilings give this ranch house a warm, comfortable feel. The powder room shows a wrap around mosaic wainscot of local wildflowers in marble mosaics, the master bath has natural reed and heron tile, reflecting the outdoors right out the windows of this beautiful craftman type home. The kitchen is designed around a custom hand hammered copper hood, and the family room's large TV is hidden behind a roll up painting. Since this is a working farm, their is a fruit room, a small kitchen especially for cleaning the fruit, with an extra thick piece of eucalyptus for the counter top.
Project Location: Santa Barbara, California. Project designed by Maraya Interior Design. From their beautiful resort town of Ojai, they serve clients in Montecito, Hope Ranch, Malibu, Westlake and Calabasas, across the tri-county areas of Santa Barbara, Ventura and Los Angeles, south to Hidden Hills- north through Solvang and more.
Project Location: Santa Barbara, California. Project designed by Maraya Interior Design. From their beautiful resort town of Ojai, they serve clients in Montecito, Hope Ranch, Malibu, Westlake and Calabasas, across the tri-county areas of Santa Barbara, Ventura and Los Angeles, south to Hidden Hills- north through Solvang and more.
Vance Simms contractor
Peter Malinowski, photo
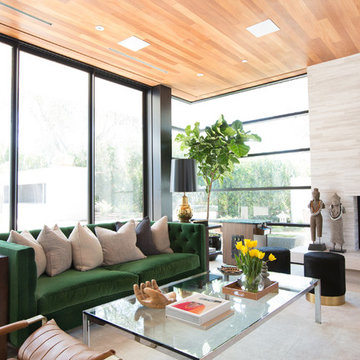
Interior Design by Blackband Design
Photography by Tessa Neustadt
Foto de sala de estar con barra de bar cerrada contemporánea de tamaño medio con paredes blancas, suelo de piedra caliza, chimenea de esquina, marco de chimenea de baldosas y/o azulejos, televisor colgado en la pared y alfombra
Foto de sala de estar con barra de bar cerrada contemporánea de tamaño medio con paredes blancas, suelo de piedra caliza, chimenea de esquina, marco de chimenea de baldosas y/o azulejos, televisor colgado en la pared y alfombra

Foto de sala de juegos en casa cerrada rural extra grande con televisor colgado en la pared, paredes beige, suelo de piedra caliza, todas las chimeneas, marco de chimenea de piedra y suelo blanco
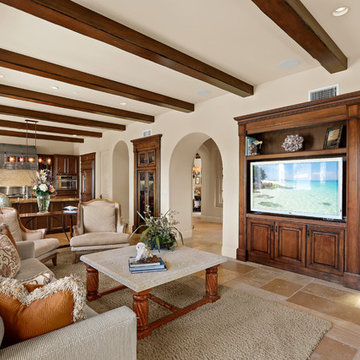
Incorporating the flat screen television, this entertainment unit allows for display of treasures as well as storage. The adjacent humidor keeps cigars fresh. The open plan dictates that the palette and theme carry through to the kitchen. Photo by Chris Snitko
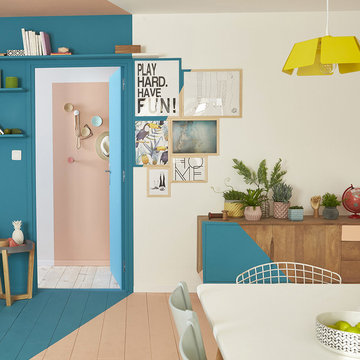
Pour un total look de votre habitat, choisissez 2 teintes majeures que vous retrouverez dans plusieurs pièces
Modelo de sala de estar abierta moderna de tamaño medio sin chimenea y televisor con paredes multicolor y suelo de madera pintada
Modelo de sala de estar abierta moderna de tamaño medio sin chimenea y televisor con paredes multicolor y suelo de madera pintada
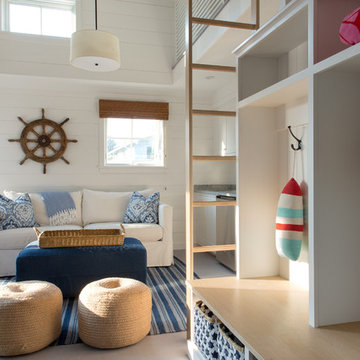
photography by Jonathan Reece
Foto de sala de estar marinera de tamaño medio con paredes blancas y suelo de madera pintada
Foto de sala de estar marinera de tamaño medio con paredes blancas y suelo de madera pintada

Photos: Kevin Wick
Ejemplo de sala de estar cerrada contemporánea grande sin chimenea con suelo de madera pintada, suelo multicolor, paredes blancas y televisor independiente
Ejemplo de sala de estar cerrada contemporánea grande sin chimenea con suelo de madera pintada, suelo multicolor, paredes blancas y televisor independiente
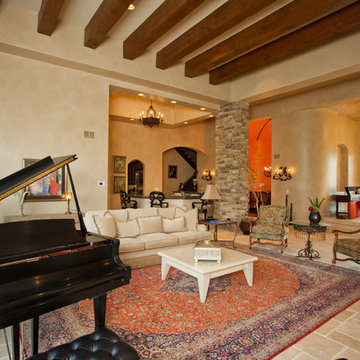
Imagen de sala de estar abierta mediterránea grande sin televisor con paredes beige, suelo de piedra caliza, todas las chimeneas y marco de chimenea de piedra
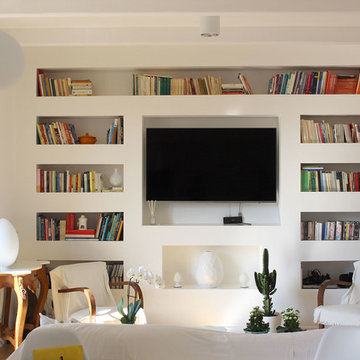
La grande libreria in cartongesso della zona giorno.
Foto de sala de estar con biblioteca abierta moderna grande con paredes blancas, suelo de madera pintada, televisor colgado en la pared y suelo beige
Foto de sala de estar con biblioteca abierta moderna grande con paredes blancas, suelo de madera pintada, televisor colgado en la pared y suelo beige

Ejemplo de sala de estar con biblioteca cerrada mediterránea de tamaño medio con suelo de piedra caliza, suelo beige, paredes beige y alfombra
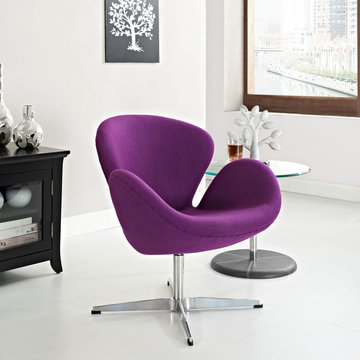
The Wing Chair takes its inspiration from modern European design and mixes it with American details such as the soft wool-like texture of the fabric and the vibrant color offerings. The base is chrome with swivel.
This chair is also available in leather with an assortment of colors. Please contact me for pricing and color choices!
Buy Now
Before the Swan Chair (1958), Arne Jacobsen’s architecture and designs were shaped by an assumption of materials’ natural ways of resisting. In other words, he could make them go only so far in becoming the structures he desired. With new technologies, however, the old rules no longer applied, and he was able to shape fluid curves and single-piece molded shells. The Swan Chair is now made from polyurethane foam, but at the time, Jacobsen used Styropore® to create its continuous shape. Designed for the SAS Royal Hotel in Copenhagen, for which Jacobsen was the architect, the chair permitted guests to spin on its swivel base, thus becoming active participants in the busy hotel atmosphere.
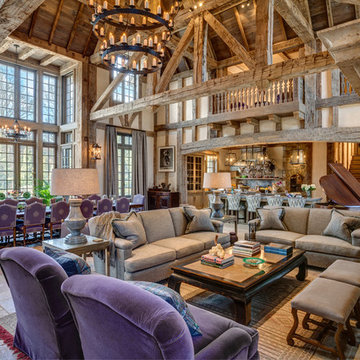
HOBI Award 2013 - Winner - Custom Home of the Year
HOBI Award 2013 - Winner - Project of the Year
HOBI Award 2013 - Winner - Best Custom Home 6,000-7,000 SF
HOBI Award 2013 - Winner - Best Remodeled Home $2 Million - $3 Million
Brick Industry Associates 2013 Brick in Architecture Awards 2013 - Best in Class - Residential- Single Family
AIA Connecticut 2014 Alice Washburn Awards 2014 - Honorable Mention - New Construction
athome alist Award 2014 - Finalist - Residential Architecture
Charles Hilton Architects
Woodruff/Brown Architectural Photography
1.508 ideas para salas de estar con suelo de madera pintada y suelo de piedra caliza
1
