20.023 ideas para salas de estar con suelo de bambú y moqueta
Ordenar por:Popular hoy
161 - 180 de 20.023 fotos

Brent Moss Photography
Modelo de sala de juegos en casa abierta actual de tamaño medio sin televisor con moqueta, todas las chimeneas, marco de chimenea de piedra y paredes multicolor
Modelo de sala de juegos en casa abierta actual de tamaño medio sin televisor con moqueta, todas las chimeneas, marco de chimenea de piedra y paredes multicolor

A fun family room with amazing pops of color. Gorgeous custom built wall unit with beautiful clear-finished oak and blue lacquer inset panels. A surface mounted ceiling light of bentwood in a traditional beamed ceiling. Simple blue roller shade for accents over original double-hung windows. An area rug with multi-colors is playful. Red upholstered poofs act as coffee tables too. Pillow and art accents are the final touch.

Basement finished to include game room, family room, shiplap wall treatment, sliding barn door and matching beam, new staircase, home gym, locker room and bathroom in addition to wine bar area.
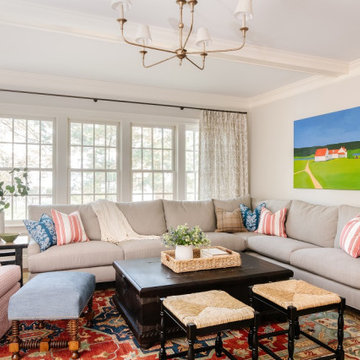
Foto de sala de estar tradicional con paredes beige, moqueta, pared multimedia y suelo multicolor
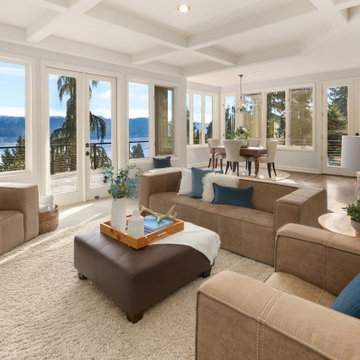
Sparkling Views. Spacious Living. Soaring Windows. Welcome to this light-filled, special Mercer Island home.
Modelo de sala de estar abierta tradicional renovada grande con moqueta, todas las chimeneas, marco de chimenea de piedra y suelo gris
Modelo de sala de estar abierta tradicional renovada grande con moqueta, todas las chimeneas, marco de chimenea de piedra y suelo gris

Diseño de sala de estar abierta tradicional renovada de tamaño medio sin chimenea con paredes grises, moqueta, televisor colgado en la pared y suelo beige

Our goal for this project was to transform this home from family-friendly to an empty nesters sanctuary. We opted for a sophisticated palette throughout the house, featuring blues, greys, taupes, and creams. The punches of colour and classic patterns created a warm environment without sacrificing sophistication.
Home located in Thornhill, Vaughan. Designed by Lumar Interiors who also serve Richmond Hill, Aurora, Nobleton, Newmarket, King City, Markham, Thornhill, York Region, and the Greater Toronto Area.
For more about Lumar Interiors, click here: https://www.lumarinteriors.com/
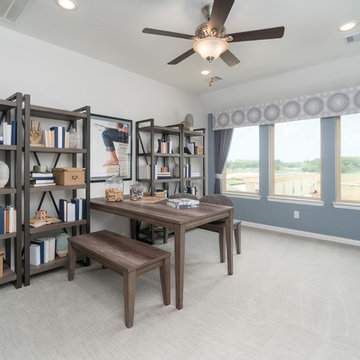
Diseño de sala de juegos en casa tipo loft actual grande con paredes blancas, moqueta y suelo beige
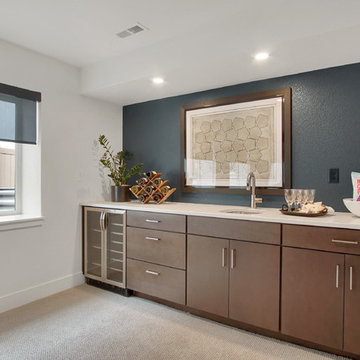
Finished lower level wetbar area attached to the recreation room with wine fridge and bar sink.
Ejemplo de sala de estar con barra de bar abierta retro grande con paredes blancas, moqueta, televisor colgado en la pared y suelo beige
Ejemplo de sala de estar con barra de bar abierta retro grande con paredes blancas, moqueta, televisor colgado en la pared y suelo beige
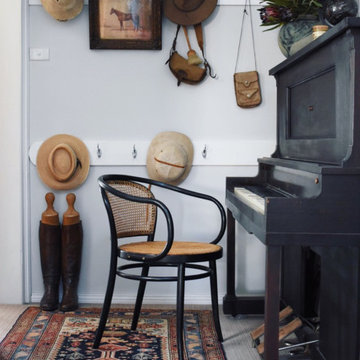
Foto de sala de estar con rincón musical campestre con paredes blancas, moqueta y suelo beige

Dimplex IgniteXL 50" linear electric fireplace is ideal for hotel lobbies, restaurants, as well as home or high rise installations. This impressive electric fireplace is more lifelike than any other electric fireplace of this size. Edge-to-edge glass offers a flawless panoramic view of the dazzling flames from any angle. At only 5.8 inches deep, and with no chimney or gas line required, Dimplex Ignite XL can be installed virtually anywhere.
As an added bonus, this fireplace is maintenance free, cost-efficient, and safe for people and the environment.

This 2-story home with first-floor owner’s suite includes a 3-car garage and an inviting front porch. A dramatic 2-story ceiling welcomes you into the foyer where hardwood flooring extends throughout the dining room, kitchen, and breakfast area. The foyer is flanked by the study to the left and the formal dining room with stylish ceiling trim and craftsman style wainscoting to the right. The spacious great room with 2-story ceiling includes a cozy gas fireplace with stone surround and trim detail above the mantel. Adjacent to the great room is the kitchen and breakfast area. The kitchen is well-appointed with slate stainless steel appliances, Cambria quartz countertops with tile backsplash, and attractive cabinetry featuring shaker crown molding. The sunny breakfast area provides access to the patio and backyard. The owner’s suite with elegant tray ceiling detail includes a private bathroom with 6’ tile shower with a fiberglass base, an expansive closet, and double bowl vanity with cultured marble top. The 2nd floor includes 3 additional bedrooms and a full bathroom.
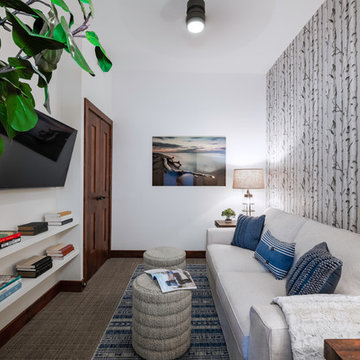
Photography by Brad Scott.
Ejemplo de sala de estar cerrada contemporánea pequeña sin chimenea con paredes beige, moqueta, televisor colgado en la pared y suelo gris
Ejemplo de sala de estar cerrada contemporánea pequeña sin chimenea con paredes beige, moqueta, televisor colgado en la pared y suelo gris
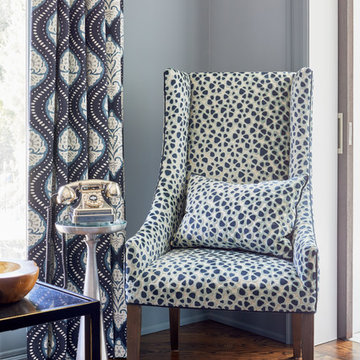
Our goal for this project was to transform this home from family-friendly to an empty nesters sanctuary. We opted for a sophisticated palette throughout the house, featuring blues, greys, taupes, and creams. The punches of colour and classic patterns created a warm environment without sacrificing sophistication.
Home located in Thornhill, Vaughan. Designed by Lumar Interiors who also serve Richmond Hill, Aurora, Nobleton, Newmarket, King City, Markham, Thornhill, York Region, and the Greater Toronto Area.
For more about Lumar Interiors, click here: https://www.lumarinteriors.com/
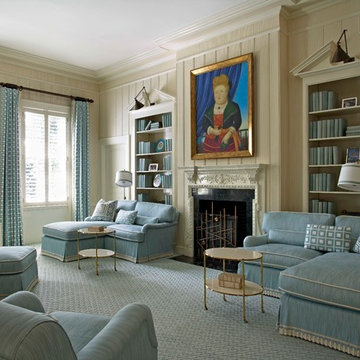
Mark Roskams Photography
Imagen de sala de estar con biblioteca costera sin chimenea y televisor con paredes beige, moqueta y suelo azul
Imagen de sala de estar con biblioteca costera sin chimenea y televisor con paredes beige, moqueta y suelo azul

This home is full of clean lines, soft whites and grey, & lots of built-in pieces. Large entry area with message center, dual closets, custom bench with hooks and cubbies to keep organized. Living room fireplace with shiplap, custom mantel and cabinets, and white brick.
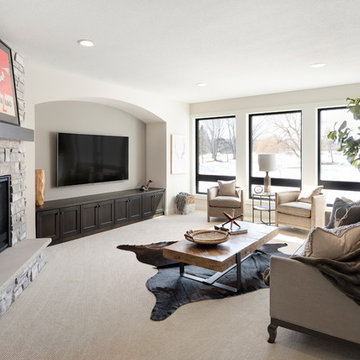
Lower level theater/rec room.
Photo by Spacecrafting
Modelo de sala de estar clásica renovada con moqueta, chimenea de esquina, marco de chimenea de piedra, televisor colgado en la pared y suelo beige
Modelo de sala de estar clásica renovada con moqueta, chimenea de esquina, marco de chimenea de piedra, televisor colgado en la pared y suelo beige
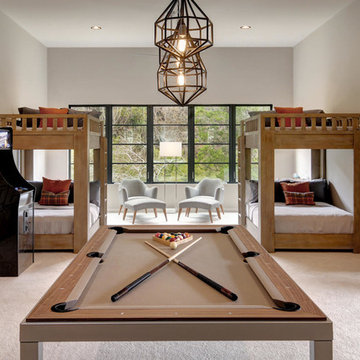
Twist Tours Photography
Ejemplo de sala de estar contemporánea con paredes grises, moqueta y suelo beige
Ejemplo de sala de estar contemporánea con paredes grises, moqueta y suelo beige
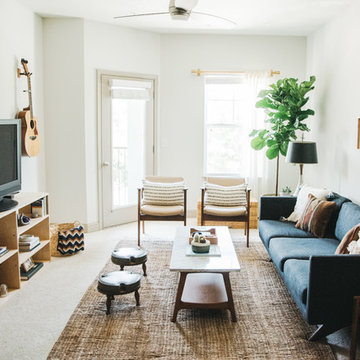
Ejemplo de sala de estar escandinava con paredes blancas, moqueta, televisor independiente y suelo beige
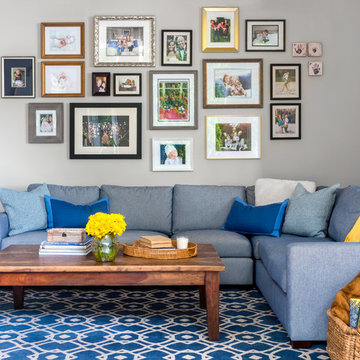
WE Studio Photography
Imagen de sala de estar abierta tradicional renovada de tamaño medio con paredes grises, moqueta y suelo multicolor
Imagen de sala de estar abierta tradicional renovada de tamaño medio con paredes grises, moqueta y suelo multicolor
20.023 ideas para salas de estar con suelo de bambú y moqueta
9