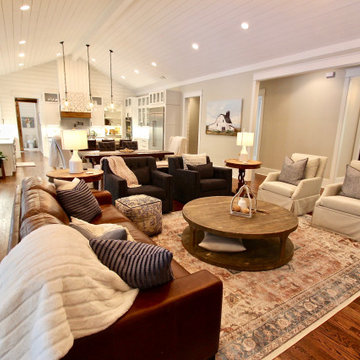513 ideas para salas de estar con machihembrado y todos los diseños de techos
Filtrar por
Presupuesto
Ordenar por:Popular hoy
21 - 40 de 513 fotos
Artículo 1 de 3
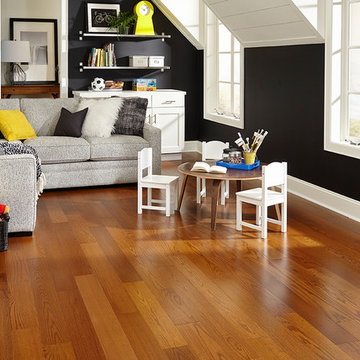
If you’re looking for hardwood flooring that offers incredible value and timeless style, you’ll love the Blue Ridge Series. This series features a solid hardwood core, which provides great stability. It also has an eco-friendly Perma Finish coating that repels most common household substances, providing one of the most durable finishes on the market.
This 3/8-inch engineered hardwood flooring is available in Oak and Maple in five warm colors designed to complement any decor. The Blue Ridge Series is prefinished for ease of installation. With its beauty, value, and lifetime integrity, this product has become an enduring favorite among homeowners.
Please note: Maple is a beautiful natural material that can vary from an off-white cream color to reddish or golden hues with dark reddish brown tones. The grain is subdued and generally straight but can be wavy.
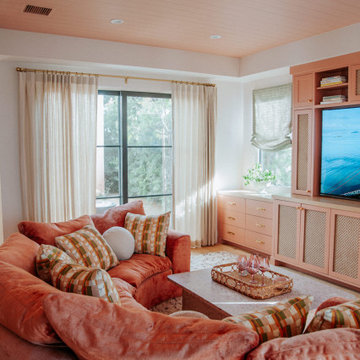
Imagen de sala de estar abierta vintage grande con paredes rosas, televisor colgado en la pared y machihembrado

TEAM
Architect: LDa Architecture & Interiors
Interior Design: Kennerknecht Design Group
Builder: JJ Delaney, Inc.
Landscape Architect: Horiuchi Solien Landscape Architects
Photographer: Sean Litchfield Photography
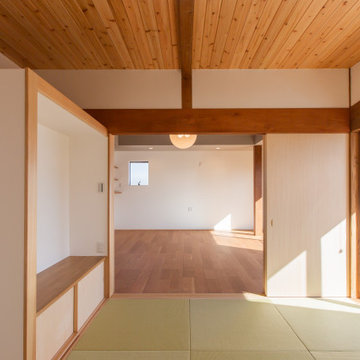
Diseño de sala de estar cerrada pequeña con paredes blancas, tatami, suelo verde y machihembrado
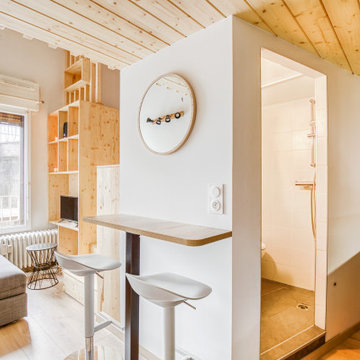
Imagen de sala de estar con biblioteca abierta contemporánea pequeña sin chimenea con paredes blancas, suelo de madera clara, televisor independiente, suelo beige y machihembrado
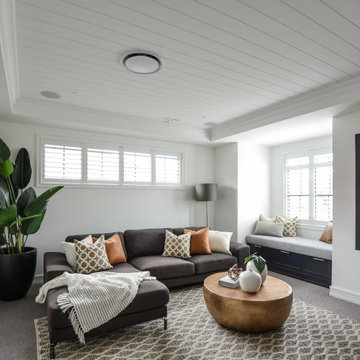
Diseño de sala de estar tradicional renovada con paredes blancas, moqueta, suelo gris, machihembrado y bandeja
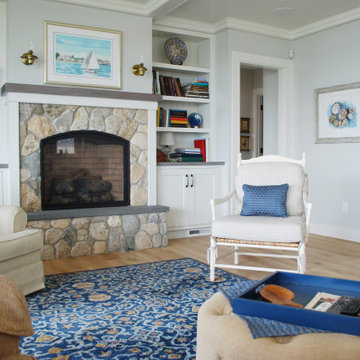
Diseño de sala de estar abierta costera grande con paredes azules, suelo de madera clara, todas las chimeneas, marco de chimenea de piedra y machihembrado
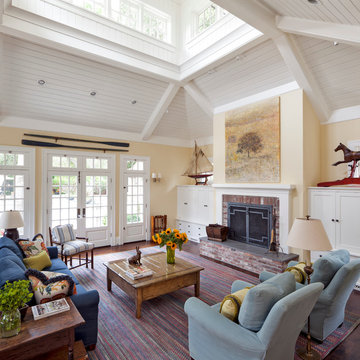
Family Room, clerestory windows, brick fireplace
Modelo de sala de estar abierta tradicional grande sin televisor con paredes beige, suelo de madera oscura, todas las chimeneas, marco de chimenea de ladrillo, suelo marrón y machihembrado
Modelo de sala de estar abierta tradicional grande sin televisor con paredes beige, suelo de madera oscura, todas las chimeneas, marco de chimenea de ladrillo, suelo marrón y machihembrado
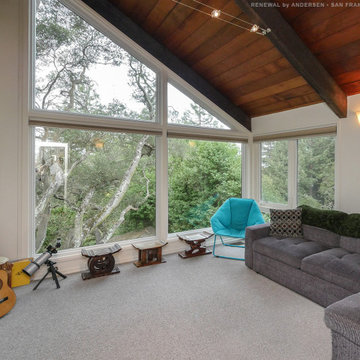
Superb family room with stunning new windows we installed. This fantastic home built like a treehouse, with vaulted shiplap ceilings, looks phenomenal with all new picture and casement windows, including special shape windows that fit the design. Find out how easy replacing your windows can be with Renewal by Andersen of San Francisco serving the entire Bay Area.
A variety of window styles and colors are available -- Contact Us Today! 844-245-2799
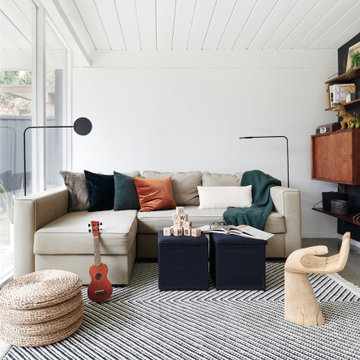
Ejemplo de sala de estar abierta vintage con paredes blancas, suelo de cemento, suelo gris y machihembrado
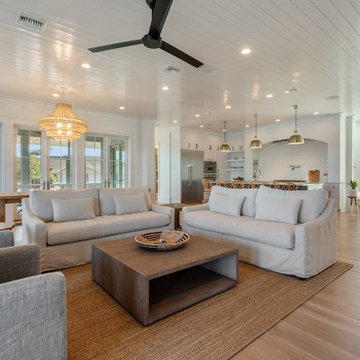
Foto de sala de estar marinera con paredes blancas, suelo de madera clara, todas las chimeneas, marco de chimenea de yeso, televisor colgado en la pared, suelo beige y machihembrado
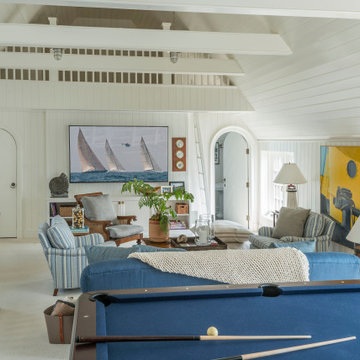
Imagen de sala de estar tipo loft y abovedada costera con paredes blancas, moqueta, televisor colgado en la pared, suelo beige, vigas vistas, machihembrado y machihembrado

Off the dining room is a cozy family area where the family can watch TV or sit by the fireplace. Poplar beams, fieldstone fireplace, custom milled arch by Rockwood Door & Millwork, Hickory hardwood floors.
Home design by Phil Jenkins, AIA; general contracting by Martin Bros. Contracting, Inc.; interior design by Stacey Hamilton; photos by Dave Hubler Photography.
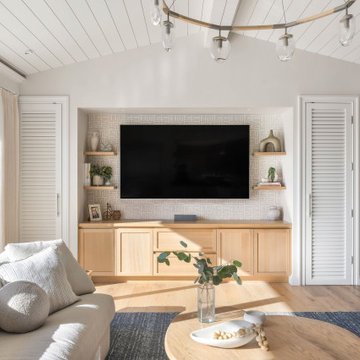
This power couple and their two young children adore beach life and spending time with family and friends. As repeat clients, they tasked us with an extensive remodel of their home’s top floor and a partial remodel of the lower level. From concept to installation, we incorporated their tastes and their home’s strong architectural style into a marriage of East Coast and West Coast style.
On the upper level, we designed a new layout with a spacious kitchen, dining room, and butler's pantry. Custom-designed transom windows add the characteristic Cape Cod vibe while white oak, quartzite waterfall countertops, and modern furnishings bring in relaxed, California freshness. Last but not least, bespoke transitional lighting becomes the gem of this captivating home.
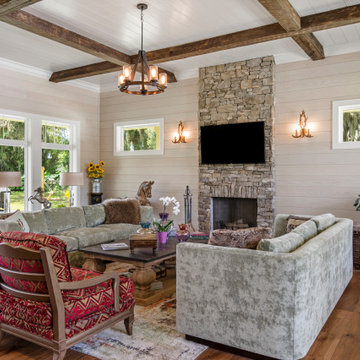
Ejemplo de sala de estar campestre con paredes beige, suelo de madera en tonos medios, televisor colgado en la pared, suelo marrón, vigas vistas, machihembrado y madera

Diseño de sala de estar cerrada de tamaño medio con paredes blancas, suelo de madera oscura, todas las chimeneas, marco de chimenea de madera, televisor colgado en la pared, suelo marrón, machihembrado y madera
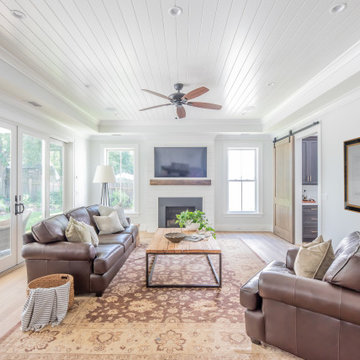
Charming Lowcountry-style farmhouse family room with shiplap walls and ceiling; reclaimed wood mantel, hand scraped white oak floors, French doors opening to the pool

Modelo de sala de estar con barra de bar abierta costera pequeña con paredes grises, suelo de madera oscura, todas las chimeneas, marco de chimenea de piedra, televisor colgado en la pared, suelo marrón y machihembrado

Tongue and Groove Michigan White Pine Barn door. White washed with a grey glaze
Imagen de sala de estar cerrada rural de tamaño medio con paredes grises, suelo vinílico, televisor independiente, machihembrado y boiserie
Imagen de sala de estar cerrada rural de tamaño medio con paredes grises, suelo vinílico, televisor independiente, machihembrado y boiserie
513 ideas para salas de estar con machihembrado y todos los diseños de techos
2
