27 ideas para salas de estar con suelo de piedra caliza y chimenea lineal
Filtrar por
Presupuesto
Ordenar por:Popular hoy
1 - 20 de 27 fotos
Artículo 1 de 3

The focal point of this beautiful family room is the bookmatched marble fireplace wall. A contemporary linear fireplace and big screen TV provide comfort and entertainment for the family room, while a large sectional sofa and comfortable chaise provide seating for up to nine guests. Lighted LED bookcase cabinets flank the fireplace with ample storage in the deep drawers below. This family room is both functional and beautiful for an active family.

James Brady
Modelo de sala de estar abierta tradicional renovada de tamaño medio con paredes blancas, chimenea lineal, televisor colgado en la pared, suelo de piedra caliza y marco de chimenea de yeso
Modelo de sala de estar abierta tradicional renovada de tamaño medio con paredes blancas, chimenea lineal, televisor colgado en la pared, suelo de piedra caliza y marco de chimenea de yeso
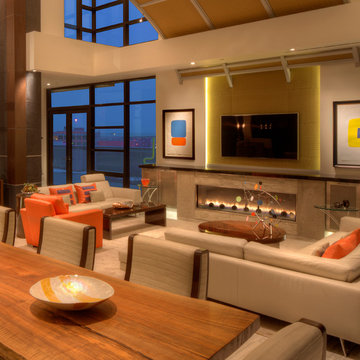
Photo: Mark Heffron
Ejemplo de sala de estar abierta moderna con paredes blancas, suelo de piedra caliza, chimenea lineal, marco de chimenea de piedra y televisor colgado en la pared
Ejemplo de sala de estar abierta moderna con paredes blancas, suelo de piedra caliza, chimenea lineal, marco de chimenea de piedra y televisor colgado en la pared
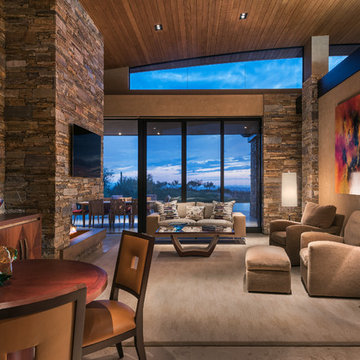
Inviting contemporary family room with neutral palette, warm textures, huge stone fireplace and recessed lighting.
Architect: Bing Hu.
Builder - Manship
Interior Design - Susan Hersker and Elaine Ryckman
Photo - Mark Boisclair
Project designed by Susie Hersker’s Scottsdale interior design firm Design Directives. Design Directives is active in Phoenix, Paradise Valley, Cave Creek, Carefree, Sedona, and beyond.
For more about Design Directives, click here: https://susanherskerasid.com/
To learn more about this project, click here: https://susanherskerasid.com/desert-contemporary/

Clerestory windows flood the family room with light and showcase the home's clean lines. A soaring limestone wall serves as the backdrop for a fireplace wall of blackened steel panels.
Project Details // Now and Zen
Renovation, Paradise Valley, Arizona
Architecture: Drewett Works
Builder: Brimley Development
Interior Designer: Ownby Design
Photographer: Dino Tonn
Millwork: Rysso Peters
Limestone (Demitasse) flooring and walls: Solstice Stone
Windows (Arcadia): Elevation Window & Door
Faux plants: Botanical Elegance
https://www.drewettworks.com/now-and-zen/
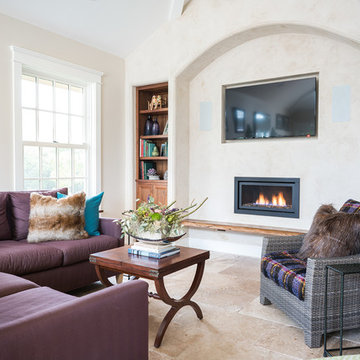
This fireplace wall was designed by listening to the client's need for a transitional look. This comfortable space allows them to escape the daily activities of a busy lifestyle and relax with the latest amenities.
Photo: Joe Kyle
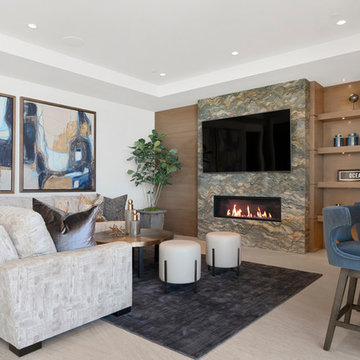
Diseño de sala de estar abierta contemporánea con paredes blancas, chimenea lineal, marco de chimenea de piedra, televisor colgado en la pared, suelo beige y suelo de piedra caliza

This horizontal fireplace with applied stone slab is a show stopper in this family room.
Imagen de sala de estar abierta contemporánea grande con suelo de piedra caliza, televisor colgado en la pared, paredes negras, chimenea lineal, marco de chimenea de piedra, suelo beige y bandeja
Imagen de sala de estar abierta contemporánea grande con suelo de piedra caliza, televisor colgado en la pared, paredes negras, chimenea lineal, marco de chimenea de piedra, suelo beige y bandeja
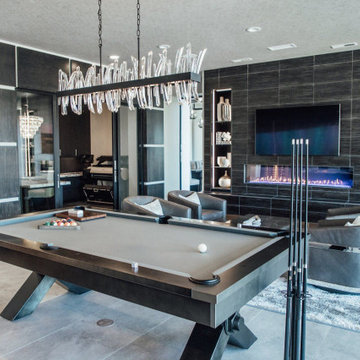
Diseño de sala de juegos en casa abierta y abovedada minimalista grande con paredes grises, suelo de piedra caliza, chimenea lineal, marco de chimenea de piedra, televisor colgado en la pared, suelo gris y panelado
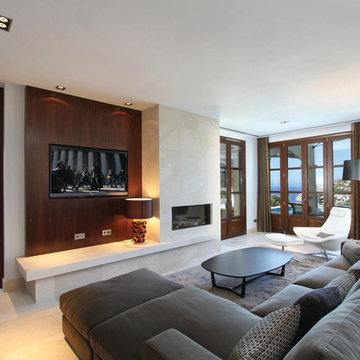
Foto de sala de estar abierta minimalista grande con paredes blancas, suelo de piedra caliza, chimenea lineal, marco de chimenea de baldosas y/o azulejos, televisor colgado en la pared y suelo beige
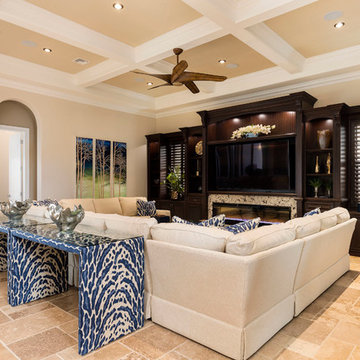
Ejemplo de sala de estar abierta tradicional de tamaño medio con paredes beige, suelo de piedra caliza, chimenea lineal, marco de chimenea de piedra y televisor colgado en la pared
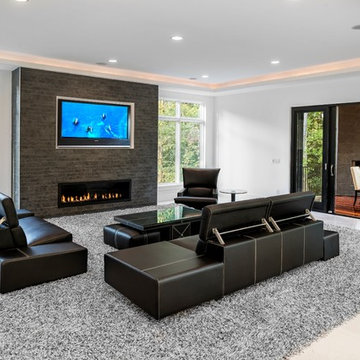
Imagen de sala de estar abierta actual grande con paredes blancas, suelo de piedra caliza, chimenea lineal, marco de chimenea de ladrillo y televisor colgado en la pared
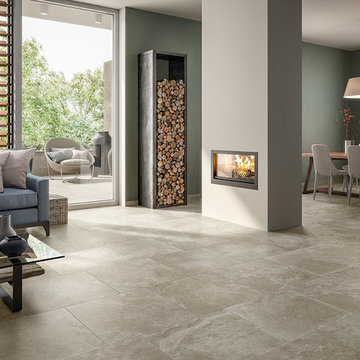
Bodenfliesen: MINERAL SPRING greige
Die Anwendungsmöglichkeiten des Konzepts sind sehr vielfältig. Neben den Fliesen für den Innenbereich sind passende OUTDOOR TILES in 2 cm Stärke für den Außenbereich erhältlich.
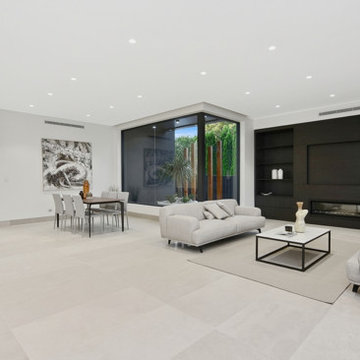
view across crisp interior rear living areas towards unlit courtyard
Strathfield Partners
Foto de sala de estar cerrada actual grande con paredes blancas, suelo de piedra caliza, chimenea lineal, marco de chimenea de madera, pared multimedia y suelo blanco
Foto de sala de estar cerrada actual grande con paredes blancas, suelo de piedra caliza, chimenea lineal, marco de chimenea de madera, pared multimedia y suelo blanco
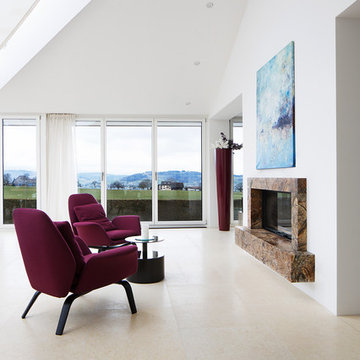
Susan Buth
Imagen de sala de estar abierta contemporánea de tamaño medio sin televisor con paredes blancas, suelo de piedra caliza, chimenea lineal y marco de chimenea de piedra
Imagen de sala de estar abierta contemporánea de tamaño medio sin televisor con paredes blancas, suelo de piedra caliza, chimenea lineal y marco de chimenea de piedra
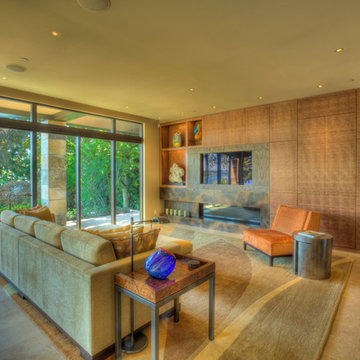
Rishel Photography
Imagen de sala de estar abierta contemporánea con paredes beige, suelo de piedra caliza, chimenea lineal, marco de chimenea de metal y pared multimedia
Imagen de sala de estar abierta contemporánea con paredes beige, suelo de piedra caliza, chimenea lineal, marco de chimenea de metal y pared multimedia
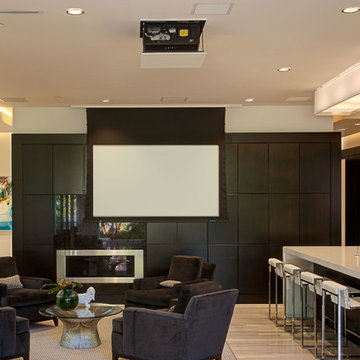
Azalea is The 2012 New American Home as commissioned by the National Association of Home Builders and was featured and shown at the International Builders Show and in Florida Design Magazine, Volume 22; No. 4; Issue 24-12. With 4,335 square foot of air conditioned space and a total under roof square footage of 5,643 this home has four bedrooms, four full bathrooms, and two half bathrooms. It was designed and constructed to achieve the highest level of “green” certification while still including sophisticated technology such as retractable window shades, motorized glass doors and a high-tech surveillance system operable just by the touch of an iPad or iPhone. This showcase residence has been deemed an “urban-suburban” home and happily dwells among single family homes and condominiums. The two story home brings together the indoors and outdoors in a seamless blend with motorized doors opening from interior space to the outdoor space. Two separate second floor lounge terraces also flow seamlessly from the inside. The front door opens to an interior lanai, pool, and deck while floor-to-ceiling glass walls reveal the indoor living space. An interior art gallery wall is an entertaining masterpiece and is completed by a wet bar at one end with a separate powder room. The open kitchen welcomes guests to gather and when the floor to ceiling retractable glass doors are open the great room and lanai flow together as one cohesive space. A summer kitchen takes the hospitality poolside.
Awards:
2012 Golden Aurora Award – “Best of Show”, Southeast Building Conference
– Grand Aurora Award – “Best of State” – Florida
– Grand Aurora Award – Custom Home, One-of-a-Kind $2,000,001 – $3,000,000
– Grand Aurora Award – Green Construction Demonstration Model
– Grand Aurora Award – Best Energy Efficient Home
– Grand Aurora Award – Best Solar Energy Efficient House
– Grand Aurora Award – Best Natural Gas Single Family Home
– Aurora Award, Green Construction – New Construction over $2,000,001
– Aurora Award – Best Water-Wise Home
– Aurora Award – Interior Detailing over $2,000,001
2012 Parade of Homes – “Grand Award Winner”, HBA of Metro Orlando
– First Place – Custom Home
2012 Major Achievement Award, HBA of Metro Orlando
– Best Interior Design
2012 Orlando Home & Leisure’s:
– Outdoor Living Space of the Year
– Specialty Room of the Year
2012 Gold Nugget Awards, Pacific Coast Builders Conference
– Grand Award, Indoor/Outdoor Space
– Merit Award, Best Custom Home 3,000 – 5,000 sq. ft.
2012 Design Excellence Awards, Residential Design & Build magazine
– Best Custom Home 4,000 – 4,999 sq ft
– Best Green Home
– Best Outdoor Living
– Best Specialty Room
– Best Use of Technology
2012 Residential Coverings Award, Coverings Show
2012 AIA Orlando Design Awards
– Residential Design, Award of Merit
– Sustainable Design, Award of Merit
2012 American Residential Design Awards, AIBD
– First Place – Custom Luxury Homes, 4,001 – 5,000 sq ft
– Second Place – Green Design
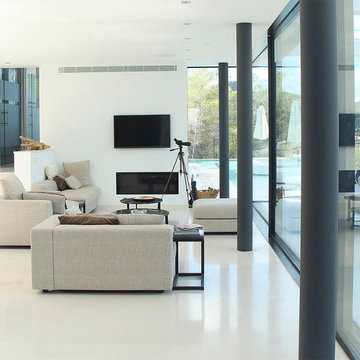
Diseño de sala de estar abierta mediterránea de tamaño medio con paredes blancas, suelo de piedra caliza, chimenea lineal, televisor colgado en la pared, suelo beige y marco de chimenea de metal
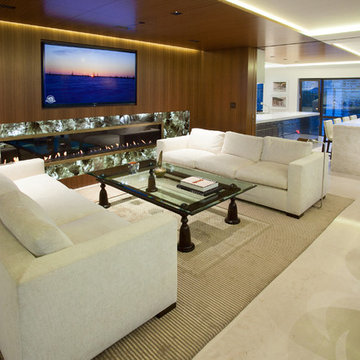
Designer: David Phoenix Interior Design
Imagen de sala de estar abierta actual de tamaño medio con paredes blancas, suelo de piedra caliza, chimenea lineal, marco de chimenea de piedra y pared multimedia
Imagen de sala de estar abierta actual de tamaño medio con paredes blancas, suelo de piedra caliza, chimenea lineal, marco de chimenea de piedra y pared multimedia
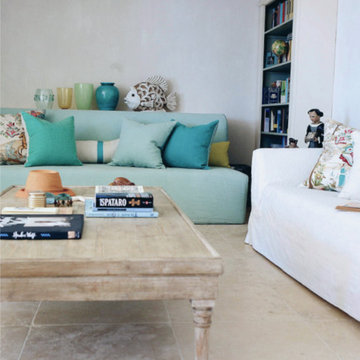
Foto de sala de estar costera de tamaño medio con paredes beige, suelo de piedra caliza, chimenea lineal y marco de chimenea de piedra
27 ideas para salas de estar con suelo de piedra caliza y chimenea lineal
1