1.094 ideas para salas de estar con suelo de madera oscura y chimenea lineal
Filtrar por
Presupuesto
Ordenar por:Popular hoy
1 - 20 de 1094 fotos
Artículo 1 de 3

A stair tower provides a focus form the main floor hallway. 22 foot high glass walls wrap the stairs which also open to a two story family room. A wide fireplace wall is flanked by recessed art niches.

Modelo de sala de estar abierta campestre grande con paredes grises, suelo de madera oscura, chimenea lineal, marco de chimenea de madera, televisor colgado en la pared y suelo marrón
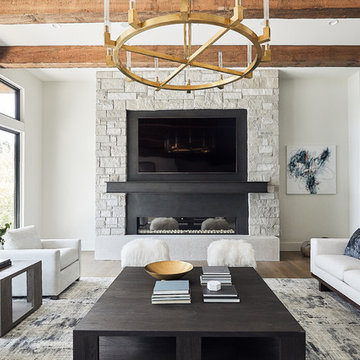
ORIJIN STONE exclusive custom-crafted limestone veneer blend. Custom fabricated hearth stone in our Pewter™ limestone.
Photography by Canary Grey.
Ejemplo de sala de estar actual con paredes blancas, suelo de madera oscura, chimenea lineal, televisor colgado en la pared y alfombra
Ejemplo de sala de estar actual con paredes blancas, suelo de madera oscura, chimenea lineal, televisor colgado en la pared y alfombra
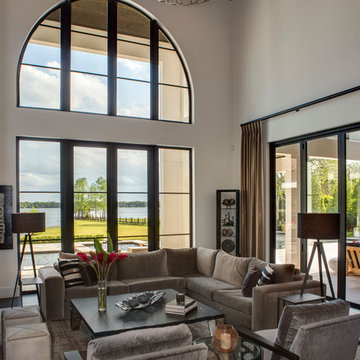
Diseño de sala de estar abierta actual con paredes blancas, suelo de madera oscura, chimenea lineal y televisor colgado en la pared
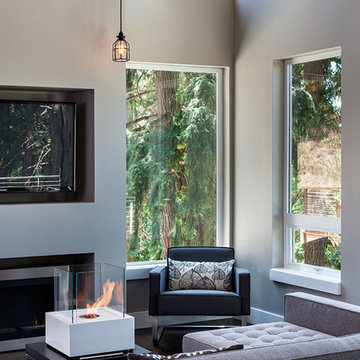
2012 KuDa Photography
Ejemplo de sala de estar abierta contemporánea grande con paredes grises, suelo de madera oscura, chimenea lineal y televisor colgado en la pared
Ejemplo de sala de estar abierta contemporánea grande con paredes grises, suelo de madera oscura, chimenea lineal y televisor colgado en la pared

Ejemplo de sala de estar contemporánea con paredes beige, suelo de madera oscura, chimenea lineal, televisor independiente y alfombra
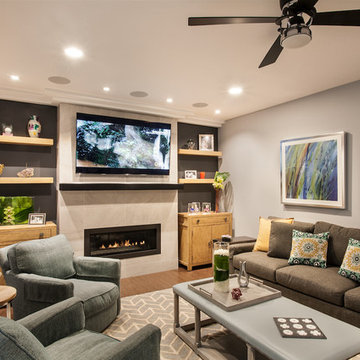
Modelo de sala de estar abierta clásica renovada pequeña con paredes grises, suelo de madera oscura, chimenea lineal, marco de chimenea de baldosas y/o azulejos y televisor colgado en la pared
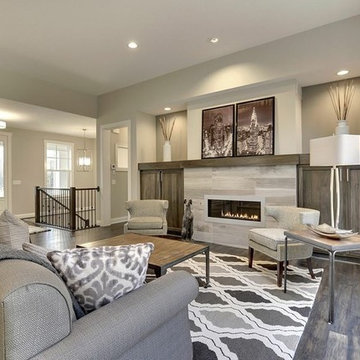
Warm up any room with a large, stylish area rug. This beautiful gray-scaled design helps to tie together the room and bring back any missing warmth.
CAP Carpet & Flooring is the leading provider of flooring & area rugs in the Twin Cities. CAP Carpet & Flooring is a locally owned and operated company, and we pride ourselves on helping our customers feel welcome from the moment they walk in the door. We are your neighbors. We work and live in your community and understand your needs. You can expect the very best personal service on every visit to CAP Carpet & Flooring and value and warranties on every flooring purchase. Our design team has worked with homeowners, contractors and builders who expect the best. With over 30 years combined experience in the design industry, Angela, Sandy, Sunnie,Maria, Caryn and Megan will be able to help whether you are in the process of building, remodeling, or re-doing. Our design team prides itself on being well versed and knowledgeable on all the up to date products and trends in the floor covering industry as well as countertops, paint and window treatments. Their passion and knowledge is abundant, and we're confident you'll be nothing short of impressed with their expertise and professionalism. When you love your job, it shows: the enthusiasm and energy our design team has harnessed will bring out the best in your project. Make CAP Carpet & Flooring your first stop when considering any type of home improvement project- we are happy to help you every single step of the way.
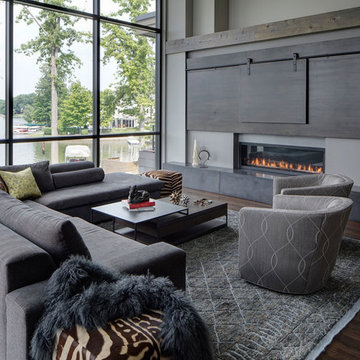
Much consideration was given to views that surround the home. The home sits on a reservoir and has breathtaking views from almost every room that the designers wanted to honor.
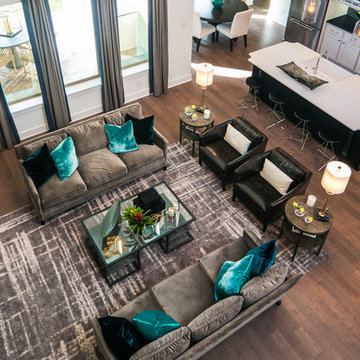
Diseño de sala de estar abierta tradicional renovada de tamaño medio con paredes blancas, suelo de madera oscura, televisor colgado en la pared, chimenea lineal y marco de chimenea de piedra
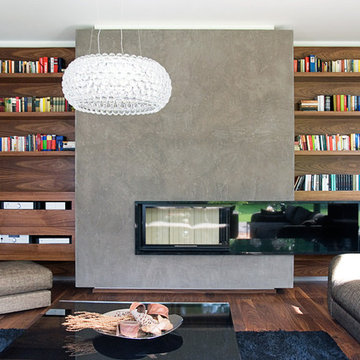
Foto de sala de estar con biblioteca cerrada contemporánea de tamaño medio con chimenea lineal, marco de chimenea de hormigón, paredes blancas, suelo de madera oscura y alfombra

A tiled wall surrounds the fireplace in this traditional living room.
Ejemplo de sala de estar con biblioteca abierta clásica grande sin televisor con paredes beige, suelo de madera oscura, marco de chimenea de baldosas y/o azulejos, chimenea lineal y alfombra
Ejemplo de sala de estar con biblioteca abierta clásica grande sin televisor con paredes beige, suelo de madera oscura, marco de chimenea de baldosas y/o azulejos, chimenea lineal y alfombra

A full renovation of a dated but expansive family home, including bespoke staircase repositioning, entertainment living and bar, updated pool and spa facilities and surroundings and a repositioning and execution of a new sunken dining room to accommodate a formal sitting room.
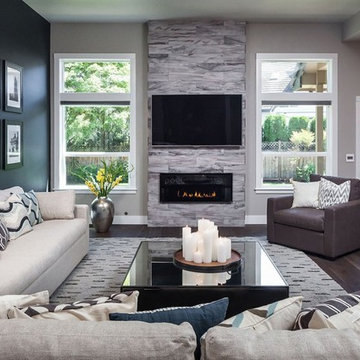
Ejemplo de sala de estar abierta tradicional renovada de tamaño medio con paredes grises, suelo de madera oscura, chimenea lineal, marco de chimenea de baldosas y/o azulejos y televisor colgado en la pared
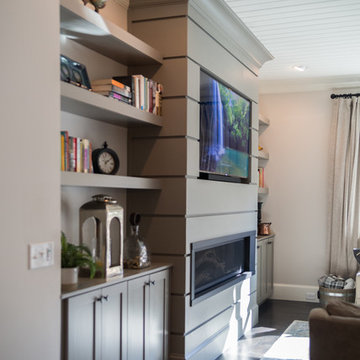
Courtney Cooper Johnson
Imagen de sala de estar cerrada de estilo americano de tamaño medio con paredes beige, suelo de madera oscura, chimenea lineal, marco de chimenea de metal y pared multimedia
Imagen de sala de estar cerrada de estilo americano de tamaño medio con paredes beige, suelo de madera oscura, chimenea lineal, marco de chimenea de metal y pared multimedia

The Aerius - Modern Craftsman in Ridgefield Washington by Cascade West Development Inc.
Upon opening the 8ft tall door and entering the foyer an immediate display of light, color and energy is presented to us in the form of 13ft coffered ceilings, abundant natural lighting and an ornate glass chandelier. Beckoning across the hall an entrance to the Great Room is beset by the Master Suite, the Den, a central stairway to the Upper Level and a passageway to the 4-bay Garage and Guest Bedroom with attached bath. Advancement to the Great Room reveals massive, built-in vertical storage, a vast area for all manner of social interactions and a bountiful showcase of the forest scenery that allows the natural splendor of the outside in. The sleek corner-kitchen is composed with elevated countertops. These additional 4in create the perfect fit for our larger-than-life homeowner and make stooping and drooping a distant memory. The comfortable kitchen creates no spatial divide and easily transitions to the sun-drenched dining nook, complete with overhead coffered-beam ceiling. This trifecta of function, form and flow accommodates all shapes and sizes and allows any number of events to be hosted here. On the rare occasion more room is needed, the sliding glass doors can be opened allowing an out-pour of activity. Almost doubling the square-footage and extending the Great Room into the arboreous locale is sure to guarantee long nights out under the stars.
Cascade West Facebook: https://goo.gl/MCD2U1
Cascade West Website: https://goo.gl/XHm7Un
These photos, like many of ours, were taken by the good people of ExposioHDR - Portland, Or
Exposio Facebook: https://goo.gl/SpSvyo
Exposio Website: https://goo.gl/Cbm8Ya
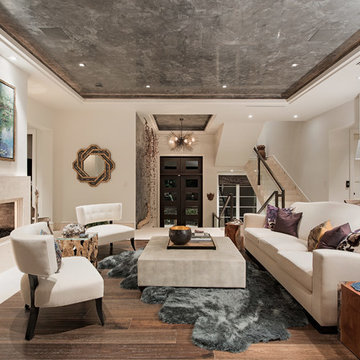
This high-end, custom, luxury home was designed by Don Stevenson Design located in Naples, FL. Visit our website at www.donstevensondesign.com
Ejemplo de sala de estar abierta clásica renovada de tamaño medio con marco de chimenea de piedra, paredes blancas, suelo de madera oscura y chimenea lineal
Ejemplo de sala de estar abierta clásica renovada de tamaño medio con marco de chimenea de piedra, paredes blancas, suelo de madera oscura y chimenea lineal
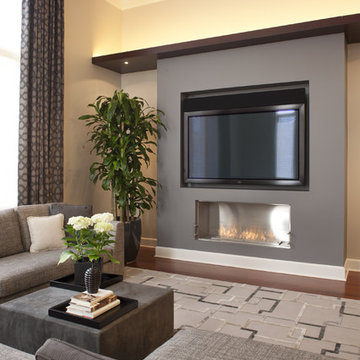
Ejemplo de sala de estar actual con paredes beige, suelo de madera oscura, chimenea lineal, televisor colgado en la pared y alfombra
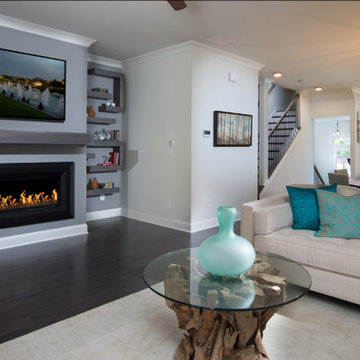
Foto de sala de estar abierta moderna de tamaño medio con paredes grises, suelo de madera oscura, chimenea lineal, marco de chimenea de metal, televisor colgado en la pared y suelo marrón
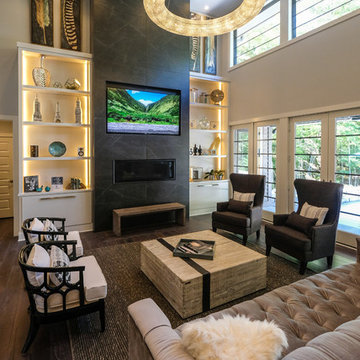
Modelo de sala de estar abierta actual grande con paredes grises, suelo de madera oscura, marco de chimenea de baldosas y/o azulejos, televisor colgado en la pared, chimenea lineal y alfombra
1.094 ideas para salas de estar con suelo de madera oscura y chimenea lineal
1