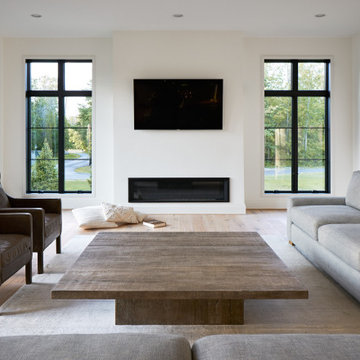1.296 ideas para salas de estar con paredes beige y chimenea lineal
Filtrar por
Presupuesto
Ordenar por:Popular hoy
1 - 20 de 1296 fotos
Artículo 1 de 3

FX Home Tours
Interior Design: Osmond Design
Imagen de sala de estar abierta tradicional renovada grande con paredes beige, suelo de madera clara, marco de chimenea de piedra, televisor colgado en la pared, chimenea lineal, suelo marrón y alfombra
Imagen de sala de estar abierta tradicional renovada grande con paredes beige, suelo de madera clara, marco de chimenea de piedra, televisor colgado en la pared, chimenea lineal, suelo marrón y alfombra

Fireplace: - 9 ft. linear
Bottom horizontal section-Tile: Emser Borigni White 18x35- Horizontal stacked
Top vertical section- Tile: Emser Borigni Diagonal Left/Right- White 18x35
Grout: Mapei 77 Frost
Fireplace wall paint: Web Gray SW 7075
Ceiling Paint: Pure White SW 7005
Paint: Egret White SW 7570
Photographer: Steve Chenn
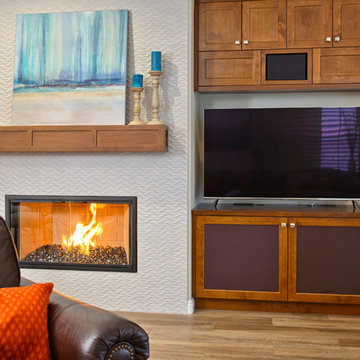
CairnsCraft Design & Remodel transformed this dated kitchen into a bright modern space with abundant counter prep areas and easy access. We did this by removing the existing pantry. We created storage on both sides of the island by installing brand new custom cabinets. We remodeled the existing fireplace with new tile, a custom mantel, and fireplace box.

Ejemplo de sala de estar contemporánea con paredes beige, suelo de madera oscura, chimenea lineal, televisor independiente y alfombra

Laurie Black Photography:
Perched along the shore of Lake Oswego is this asian influenced contemporary home of custom wood windows and glass. Quantum Classic Series windows, and Lift & Slide and Hinged doors are spectacularly displayed here in Sapele wood.
Generously opening up the lake view are architectural window walls with transoms and out-swing awnings. The windows’ precise horizontal alignment around the perimeter of the home achieves the architect’s desire for crisp, clean lines.
The main entry features a Hinged door flanked by fixed sidelites. Leading out to the Japanese-style garden is another Hinged door set within a common mullion window wall.

View of the living room, nook and kitchen. This is an open concept plan that will make it easy to entertain family & friends.
Ejemplo de sala de estar abierta de estilo americano grande con paredes beige, suelo laminado, chimenea lineal, televisor colgado en la pared y suelo marrón
Ejemplo de sala de estar abierta de estilo americano grande con paredes beige, suelo laminado, chimenea lineal, televisor colgado en la pared y suelo marrón

Ejemplo de sala de juegos en casa abierta contemporánea de tamaño medio con paredes beige, suelo de baldosas de cerámica, chimenea lineal, marco de chimenea de hormigón, televisor colgado en la pared y suelo beige

photography Birte Reimer,
art Norman Kulkin,
Modelo de sala de estar con biblioteca abierta contemporánea grande con paredes beige, suelo de madera en tonos medios, chimenea lineal, marco de chimenea de piedra y televisor retractable
Modelo de sala de estar con biblioteca abierta contemporánea grande con paredes beige, suelo de madera en tonos medios, chimenea lineal, marco de chimenea de piedra y televisor retractable

A tiled wall surrounds the fireplace in this traditional living room.
Ejemplo de sala de estar con biblioteca abierta clásica grande sin televisor con paredes beige, suelo de madera oscura, marco de chimenea de baldosas y/o azulejos, chimenea lineal y alfombra
Ejemplo de sala de estar con biblioteca abierta clásica grande sin televisor con paredes beige, suelo de madera oscura, marco de chimenea de baldosas y/o azulejos, chimenea lineal y alfombra

Named for its poise and position, this home's prominence on Dawson's Ridge corresponds to Crown Point on the southern side of the Columbia River. Far reaching vistas, breath-taking natural splendor and an endless horizon surround these walls with a sense of home only the Pacific Northwest can provide. Welcome to The River's Point.

Triplo salotto con arredi su misura, parquet rovere norvegese e controsoffitto a vela con strip led incassate e faretti quadrati.
Modelo de sala de estar con biblioteca abierta y blanca contemporánea grande con suelo de madera clara, marco de chimenea de yeso, televisor colgado en la pared, chimenea lineal, bandeja y paredes beige
Modelo de sala de estar con biblioteca abierta y blanca contemporánea grande con suelo de madera clara, marco de chimenea de yeso, televisor colgado en la pared, chimenea lineal, bandeja y paredes beige
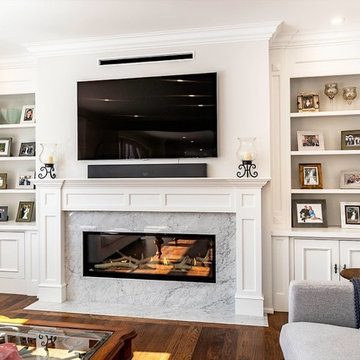
Custom fireplace surround with built-in cabinetry
Contractor: Alair Homes Oakville
Photos by: Sting Media
Diseño de sala de estar abierta tradicional renovada grande con paredes beige, suelo de madera en tonos medios, televisor colgado en la pared, suelo marrón, chimenea lineal y marco de chimenea de baldosas y/o azulejos
Diseño de sala de estar abierta tradicional renovada grande con paredes beige, suelo de madera en tonos medios, televisor colgado en la pared, suelo marrón, chimenea lineal y marco de chimenea de baldosas y/o azulejos
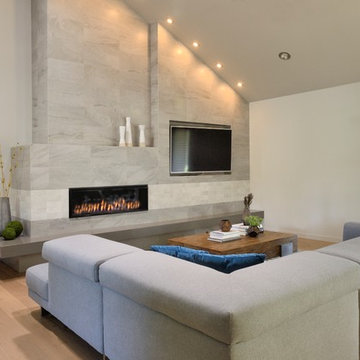
Large format porcelain tile fireplace with horizontal band of textured limestone. To enhance visual interest, the fireplace design follows the ceiling angle.
Photographer: terrynathanphoto.com

This expansive 10,000 square foot residence has the ultimate in quality, detail, and design. The mountain contemporary residence features copper, stone, and European reclaimed wood on the exterior. Highlights include a 24 foot Weiland glass door, floating steel stairs with a glass railing, double A match grain cabinets, and a comprehensive fully automated control system. An indoor basketball court, gym, swimming pool, and multiple outdoor fire pits make this home perfect for entertaining. Photo: Ric Stovall
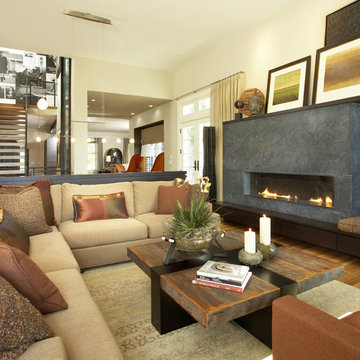
KSID Studio designed sophisticated banquette seating and a custom table to fit the long narrow area opposite the staircase. The room presented design challenges, and our solutions are what make the space unique. We create rooms that are individual and suit each client’s personal style.
Karen Melvin Photography
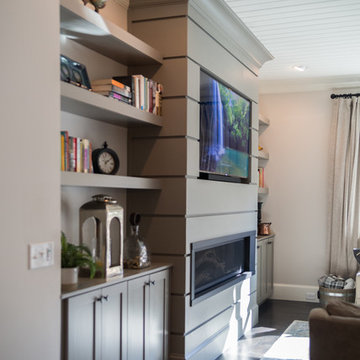
Courtney Cooper Johnson
Imagen de sala de estar cerrada de estilo americano de tamaño medio con paredes beige, suelo de madera oscura, chimenea lineal, marco de chimenea de metal y pared multimedia
Imagen de sala de estar cerrada de estilo americano de tamaño medio con paredes beige, suelo de madera oscura, chimenea lineal, marco de chimenea de metal y pared multimedia

The Aerius - Modern Craftsman in Ridgefield Washington by Cascade West Development Inc.
Upon opening the 8ft tall door and entering the foyer an immediate display of light, color and energy is presented to us in the form of 13ft coffered ceilings, abundant natural lighting and an ornate glass chandelier. Beckoning across the hall an entrance to the Great Room is beset by the Master Suite, the Den, a central stairway to the Upper Level and a passageway to the 4-bay Garage and Guest Bedroom with attached bath. Advancement to the Great Room reveals massive, built-in vertical storage, a vast area for all manner of social interactions and a bountiful showcase of the forest scenery that allows the natural splendor of the outside in. The sleek corner-kitchen is composed with elevated countertops. These additional 4in create the perfect fit for our larger-than-life homeowner and make stooping and drooping a distant memory. The comfortable kitchen creates no spatial divide and easily transitions to the sun-drenched dining nook, complete with overhead coffered-beam ceiling. This trifecta of function, form and flow accommodates all shapes and sizes and allows any number of events to be hosted here. On the rare occasion more room is needed, the sliding glass doors can be opened allowing an out-pour of activity. Almost doubling the square-footage and extending the Great Room into the arboreous locale is sure to guarantee long nights out under the stars.
Cascade West Facebook: https://goo.gl/MCD2U1
Cascade West Website: https://goo.gl/XHm7Un
These photos, like many of ours, were taken by the good people of ExposioHDR - Portland, Or
Exposio Facebook: https://goo.gl/SpSvyo
Exposio Website: https://goo.gl/Cbm8Ya
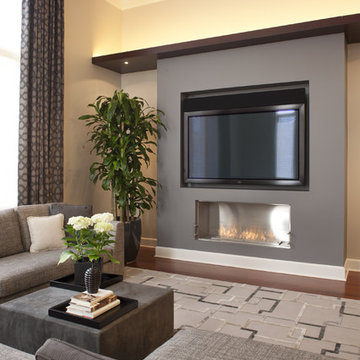
Ejemplo de sala de estar actual con paredes beige, suelo de madera oscura, chimenea lineal, televisor colgado en la pared y alfombra
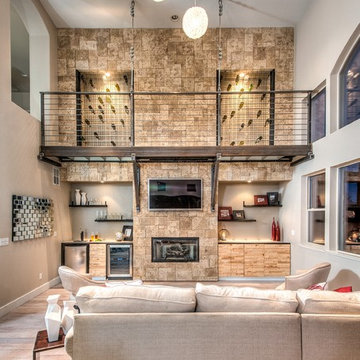
As seen on DIY Network’s “The Ultimate Crash”, designer Misha of Design by Misha chose Eldorado Stone’s Sanibel CoastalReef to add a rustic yet refined touch to the space, complimenting the raw steel beams and glass catwalk structure. “This project was meant to stand out and be striking while maintaining a sense of calm. The natural look of the CoastalReef conjured thoughts of an old wine cave in Tuscany but with a modern twist,” says Misha. Floor to ceiling use of Eldorado Stone provides interest to the focal wall of the fireplace, glass catwalk, and wine storage.
Eldorado Stone Profile Featured: Sanibel Coastal Reef installed with a Dry-Stack grout technique
Designer: Design by Misha
Website: www.designbymisha.com
Phone: (530) 867-0600
Contact Design by Misha
Houzz Portfolio: Design by Misha
Facebook: Design by Misha
Photography: Rich Baum
Website: www.richbaum.com
Phone: (916) 296-5778
Contact Rich Baum
Houzz Portfolio: Rich Baum
Builder: Doug Tolson Construction
Website: www.dougtolsonconstruction.com
Phone: (916) 343-2240
Contact Doug Tolson Construction
Facebook: Doug Tolson Construction
1.296 ideas para salas de estar con paredes beige y chimenea lineal
1
