1.613 ideas para salas de estar con barra de bar con paredes beige
Ordenar por:Popular hoy
1 - 20 de 1613 fotos

Contemporary desert home with natural materials. Wood, stone and copper elements throughout the house. Floors are vein-cut travertine, walls are stacked stone or dry wall with hand painted faux finish.
Project designed by Susie Hersker’s Scottsdale interior design firm Design Directives. Design Directives is active in Phoenix, Paradise Valley, Cave Creek, Carefree, Sedona, and beyond.
For more about Design Directives, click here: https://susanherskerasid.com/

Imagen de sala de estar con barra de bar abierta rural con paredes beige, todas las chimeneas, marco de chimenea de piedra y televisor colgado en la pared

Inspired by the majesty of the Northern Lights and this family's everlasting love for Disney, this home plays host to enlighteningly open vistas and playful activity. Like its namesake, the beloved Sleeping Beauty, this home embodies family, fantasy and adventure in their truest form. Visions are seldom what they seem, but this home did begin 'Once Upon a Dream'. Welcome, to The Aurora.

IMG
Diseño de sala de estar con barra de bar abierta actual sin chimenea con paredes beige, suelo de madera clara, televisor colgado en la pared y alfombra
Diseño de sala de estar con barra de bar abierta actual sin chimenea con paredes beige, suelo de madera clara, televisor colgado en la pared y alfombra
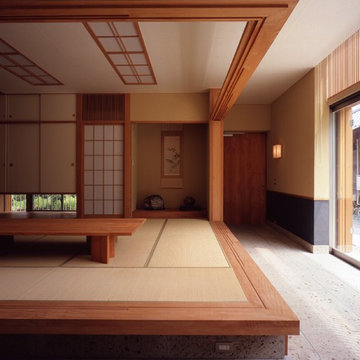
Photo/Nacasa & Partners
Modelo de sala de estar con barra de bar cerrada de estilo zen grande sin chimenea y televisor con paredes beige y tatami
Modelo de sala de estar con barra de bar cerrada de estilo zen grande sin chimenea y televisor con paredes beige y tatami
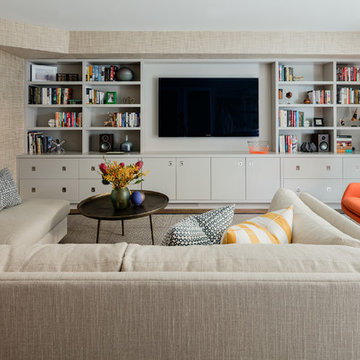
Photography by Michael J. Lee
Modelo de sala de estar con barra de bar cerrada retro grande con paredes beige, suelo de madera en tonos medios y televisor colgado en la pared
Modelo de sala de estar con barra de bar cerrada retro grande con paredes beige, suelo de madera en tonos medios y televisor colgado en la pared

Abby Liga
Foto de sala de estar con barra de bar abierta mediterránea con paredes beige, suelo de madera oscura, todas las chimeneas, marco de chimenea de ladrillo, pared multimedia y suelo marrón
Foto de sala de estar con barra de bar abierta mediterránea con paredes beige, suelo de madera oscura, todas las chimeneas, marco de chimenea de ladrillo, pared multimedia y suelo marrón

Centered on seamless transitions of indoor and outdoor living, this open-planned Spanish Ranch style home is situated atop a modest hill overlooking Western San Diego County. The design references a return to historic Rancho Santa Fe style by utilizing a smooth hand troweled stucco finish, heavy timber accents, and clay tile roofing. By accurately identifying the peak view corridors the house is situated on the site in such a way where the public spaces enjoy panoramic valley views, while the master suite and private garden are afforded majestic hillside views.
As see in San Diego magazine, November 2011
http://www.sandiegomagazine.com/San-Diego-Magazine/November-2011/Hilltop-Hacienda/
Photos by: Zack Benson

A blank slate and open minds are a perfect recipe for creative design ideas. The homeowner's brother is a custom cabinet maker who brought our ideas to life and then Landmark Remodeling installed them and facilitated the rest of our vision. We had a lot of wants and wishes, and were to successfully do them all, including a gym, fireplace, hidden kid's room, hobby closet, and designer touches.
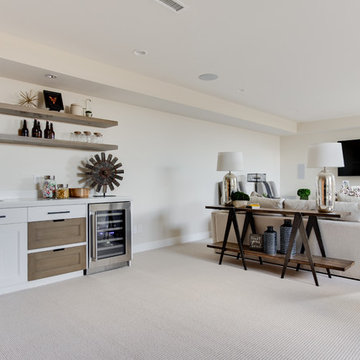
Interior Designer: Simons Design Studio
Builder: Magleby Construction
Photography: Allison Niccum
Foto de sala de estar con barra de bar abierta de estilo de casa de campo sin chimenea con paredes beige, moqueta, televisor colgado en la pared y suelo beige
Foto de sala de estar con barra de bar abierta de estilo de casa de campo sin chimenea con paredes beige, moqueta, televisor colgado en la pared y suelo beige

Interior Design by: Sarah Bernardy Design, LLC
Remodel by: Thorson Homes, MN
Photography by: Jesse Angell from Space Crafting Architectural Photography & Video

The large open room was divided into specific usage areas using furniture, a custom made floating media center and a custom carpet tile design. The basement remodel was designed and built by Meadowlark Design Build in Ann Arbor, Michigan. Photography by Sean Carter

Classic family room designed with soothing earth tones and pops of green. Custom sofa with 8 way hand tied construction, swivel chairs, custom leather covered ottoman with large rattan tray for serving. Versatile ottomans for extra seating. Former tv built in converted into dry bar.
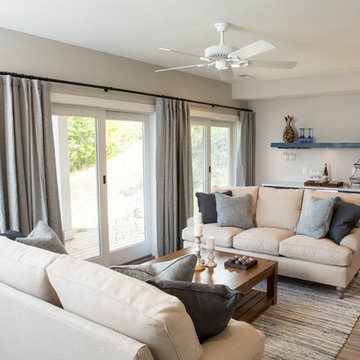
Foto de sala de estar con barra de bar cerrada clásica renovada pequeña con paredes beige, suelo de baldosas de porcelana, televisor colgado en la pared y suelo gris

Dave Fox Design Build Remodelers
This room addition encompasses many uses for these homeowners. From great room, to sunroom, to parlor, and gathering/entertaining space; it’s everything they were missing, and everything they desired. This multi-functional room leads out to an expansive outdoor living space complete with a full working kitchen, fireplace, and large covered dining space. The vaulted ceiling in this room gives a dramatic feel, while the stained pine keeps the room cozy and inviting. The large windows bring the outside in with natural light and expansive views of the manicured landscaping.
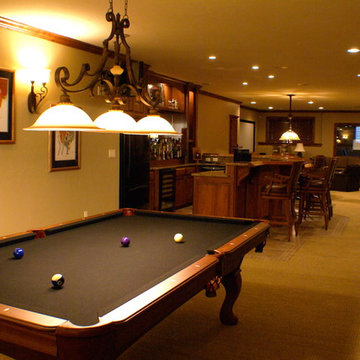
Foto de sala de estar con barra de bar abierta tradicional renovada de tamaño medio con paredes beige y moqueta
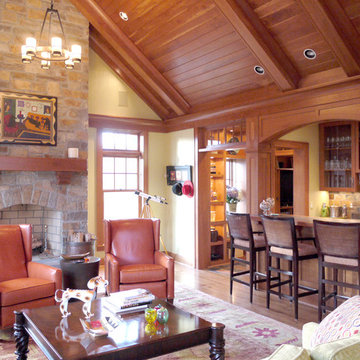
Stone fireplace with timber mantle anchors the great room. The bar opens up to the great room for entertaining.
Modelo de sala de estar con barra de bar clásica con paredes beige, suelo de madera en tonos medios, todas las chimeneas, marco de chimenea de piedra y alfombra
Modelo de sala de estar con barra de bar clásica con paredes beige, suelo de madera en tonos medios, todas las chimeneas, marco de chimenea de piedra y alfombra
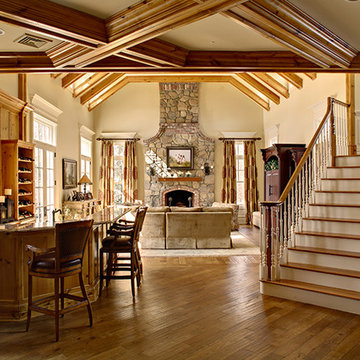
Traditional open plan family room and bar area. Open staircase. Floor to ceiling fireplace is the main focal point.
Photo by Wing Wong.
Diseño de sala de estar con barra de bar abierta tradicional extra grande con suelo de madera en tonos medios, marco de chimenea de piedra, todas las chimeneas, televisor retractable y paredes beige
Diseño de sala de estar con barra de bar abierta tradicional extra grande con suelo de madera en tonos medios, marco de chimenea de piedra, todas las chimeneas, televisor retractable y paredes beige

They needed new custom cabinetry to accommodate their new 75" flat screen so we worked with the cabinetry and AV vendors to design a unit that would encompass all of the AV plus display and storage extending all the way to the window seat.
We designed a new coffered ceiling with lighting in each bay. And built out the fireplace with dimensional tile to the ceiling.
The color scheme was kept intentionally monochromatic to show off the different textures with the only color being touches of blue in the pillows and accessories to pick up the art glass.
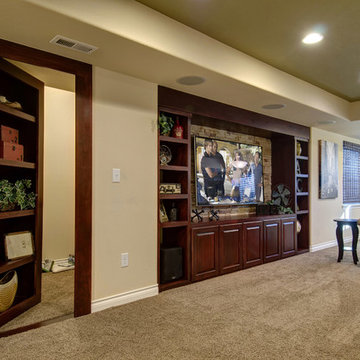
This beautiful built-in encases a home theater and lots of storage and the door to the left also doubles as a bookcase. ©Finished Basement Company
Diseño de sala de estar con barra de bar abierta clásica grande sin chimenea con paredes beige, moqueta, televisor colgado en la pared y suelo beige
Diseño de sala de estar con barra de bar abierta clásica grande sin chimenea con paredes beige, moqueta, televisor colgado en la pared y suelo beige
1.613 ideas para salas de estar con barra de bar con paredes beige
1