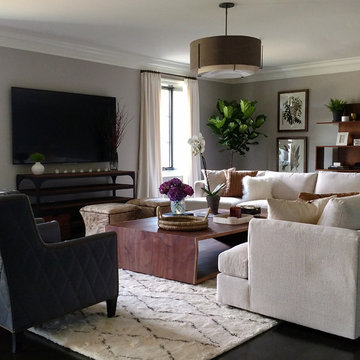12.136 ideas para salas de estar clásicas renovadas
Filtrar por
Presupuesto
Ordenar por:Popular hoy
81 - 100 de 12.136 fotos
Artículo 1 de 4
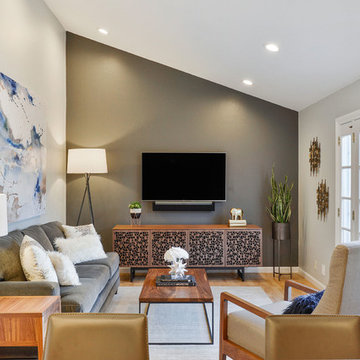
Imagen de sala de estar tradicional renovada de tamaño medio sin chimenea con paredes grises, suelo de madera clara, televisor colgado en la pared y alfombra
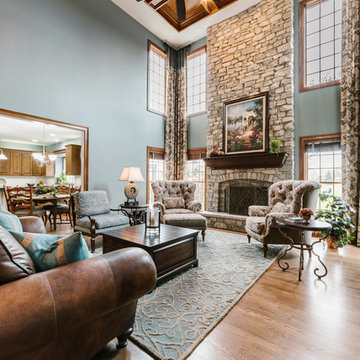
Ryan Ocasio
Foto de sala de estar abierta tradicional renovada grande con paredes azules, suelo de madera en tonos medios, todas las chimeneas, marco de chimenea de piedra, pared multimedia y suelo marrón
Foto de sala de estar abierta tradicional renovada grande con paredes azules, suelo de madera en tonos medios, todas las chimeneas, marco de chimenea de piedra, pared multimedia y suelo marrón
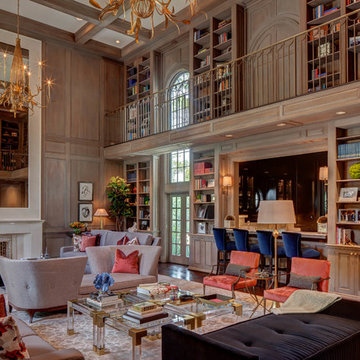
River Oaks, 2014 - Remodel and Additions
Foto de sala de estar con biblioteca tipo loft clásica renovada extra grande con paredes marrones, suelo de madera oscura, todas las chimeneas y suelo marrón
Foto de sala de estar con biblioteca tipo loft clásica renovada extra grande con paredes marrones, suelo de madera oscura, todas las chimeneas y suelo marrón
Encuentra al profesional adecuado para tu proyecto
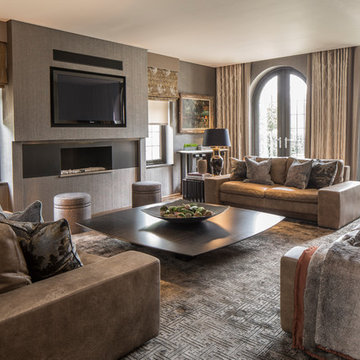
Layering and texture feature prominently in the formal living room of our elegant Broad Walk family home. Over scaled black metal and marble consoles with scroll leg detail were made bespoke for either side of the fireplace and alongside the large sofas, which are upholstered in soft leather with luxurious cushions and cashmere throws. Sleek window treatments fall straight to the floor and highlight the curves of the door to the patio.
Photography by Richard Waite
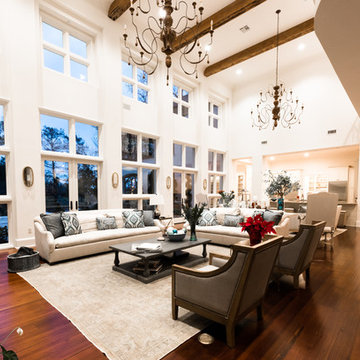
grey carruth photography
Imagen de sala de estar abierta clásica renovada grande con paredes blancas, todas las chimeneas y suelo de madera oscura
Imagen de sala de estar abierta clásica renovada grande con paredes blancas, todas las chimeneas y suelo de madera oscura
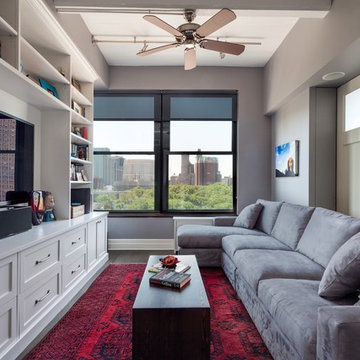
Foto de sala de estar con biblioteca tradicional renovada con paredes grises, suelo de madera oscura y pared multimedia
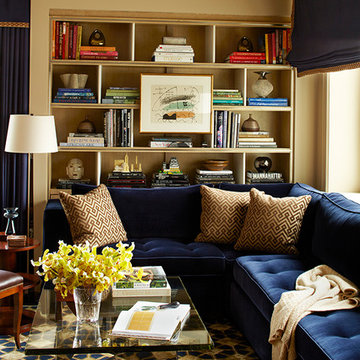
Laura McElroy
Modelo de sala de estar con biblioteca clásica renovada con paredes beige y alfombra
Modelo de sala de estar con biblioteca clásica renovada con paredes beige y alfombra
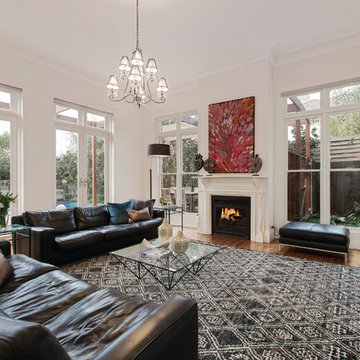
Photo by Marshall White Realestate
Diseño de sala de estar abierta clásica renovada grande con paredes blancas, suelo de madera clara, televisor independiente y todas las chimeneas
Diseño de sala de estar abierta clásica renovada grande con paredes blancas, suelo de madera clara, televisor independiente y todas las chimeneas
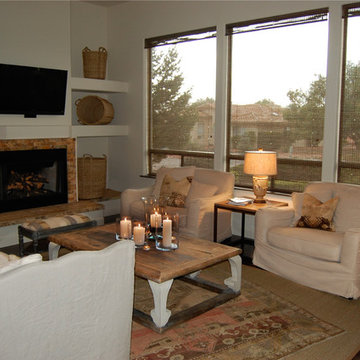
Unfortunately, the window treatments weren't installed yet when these photos were taken.
Modelo de sala de estar cerrada tradicional renovada de tamaño medio con paredes blancas, suelo de madera en tonos medios, todas las chimeneas, marco de chimenea de ladrillo, televisor colgado en la pared y suelo marrón
Modelo de sala de estar cerrada tradicional renovada de tamaño medio con paredes blancas, suelo de madera en tonos medios, todas las chimeneas, marco de chimenea de ladrillo, televisor colgado en la pared y suelo marrón
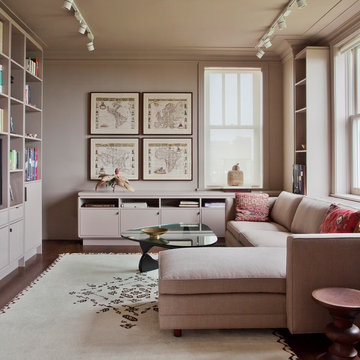
Ejemplo de sala de estar con biblioteca cerrada clásica renovada de tamaño medio con paredes beige, suelo de madera oscura y pared multimedia
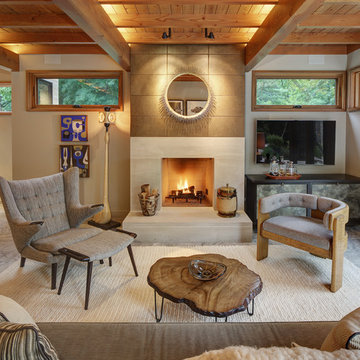
Tricia Shay
Foto de sala de estar tradicional renovada con paredes beige, todas las chimeneas y televisor colgado en la pared
Foto de sala de estar tradicional renovada con paredes beige, todas las chimeneas y televisor colgado en la pared
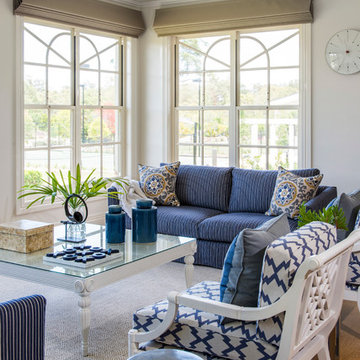
Ejemplo de sala de estar clásica renovada con suelo de madera en tonos medios, suelo beige y alfombra
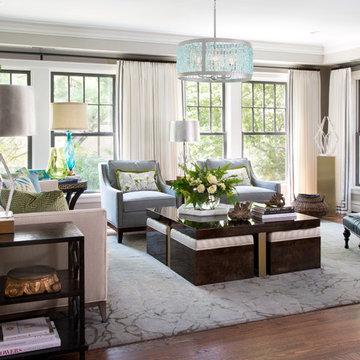
Emily Minton Redfield
Ejemplo de sala de estar abierta tradicional renovada grande con paredes grises, suelo de madera oscura y televisor colgado en la pared
Ejemplo de sala de estar abierta tradicional renovada grande con paredes grises, suelo de madera oscura y televisor colgado en la pared
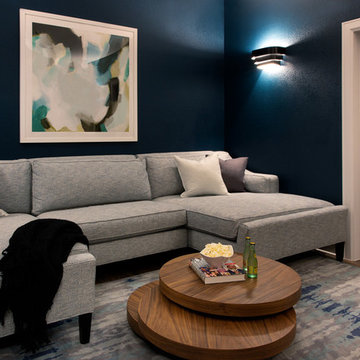
Rich colors, minimalist lines, and plenty of natural materials were implemented to this Austin home.
Project designed by Sara Barney’s Austin interior design studio BANDD DESIGN. They serve the entire Austin area and its surrounding towns, with an emphasis on Round Rock, Lake Travis, West Lake Hills, and Tarrytown.
For more about BANDD DESIGN, click here: https://bandddesign.com/
To learn more about this project, click here: https://bandddesign.com/dripping-springs-family-retreat/
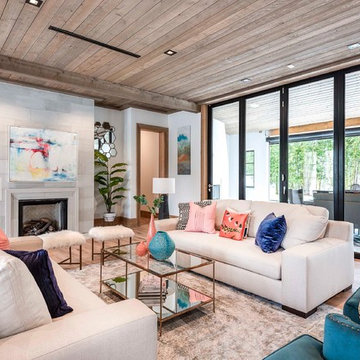
Diseño de sala de estar abierta clásica renovada grande sin televisor con paredes blancas, todas las chimeneas y marco de chimenea de hormigón
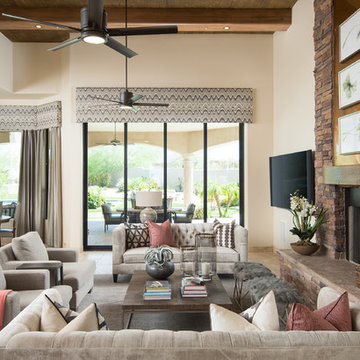
Wiggs Photo LLC
Foto de sala de estar abierta clásica renovada grande con paredes beige, suelo de travertino, todas las chimeneas, marco de chimenea de piedra, televisor colgado en la pared y suelo beige
Foto de sala de estar abierta clásica renovada grande con paredes beige, suelo de travertino, todas las chimeneas, marco de chimenea de piedra, televisor colgado en la pared y suelo beige
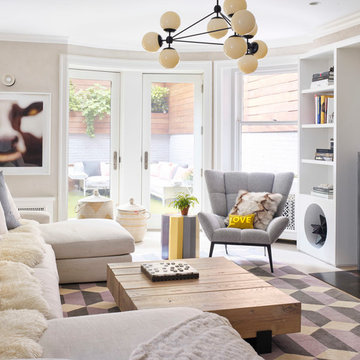
Montgomery Place Townhouse
The unique and exclusive property on Montgomery Place, located between Eighth Avenue and Prospect Park West, was designed in 1898 by the architecture firm Babb, Cook & Willard. It contains an expansive seven bedrooms, five bathrooms, and two powder rooms. The firm was simultaneously working on the East 91st Street Andrew Carnegie Mansion during the period, and ensured the 30.5’ wide limestone at Montgomery Place would boast landmark historic details, including six fireplaces, an original Otis elevator, and a grand spiral staircase running across the four floors. After a two and half year renovation, which had modernized the home – adding five skylights, a wood burning fireplace, an outfitted butler’s kitchen and Waterworks fixtures throughout – the landmark mansion was sold in 2014. DHD Architecture and Interior Design were hired by the buyers, a young family who had moved from their Tribeca Loft, to further renovate and create a fresh, modern home, without compromising the structure’s historic features. The interiors were designed with a chic, bold, yet warm aesthetic in mind, mixing vibrant palettes into livable spaces.
Photography: Annie Schlechter
www.annieschlechter.com
© DHD / ALL RIGHTS RESERVED.
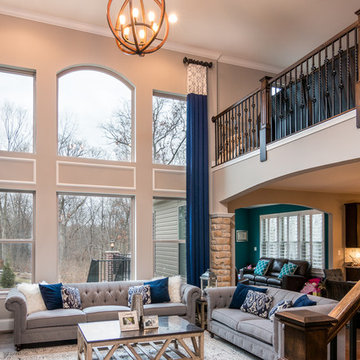
Third Eye Photography
Imagen de sala de estar abierta tradicional renovada de tamaño medio
Imagen de sala de estar abierta tradicional renovada de tamaño medio
12.136 ideas para salas de estar clásicas renovadas
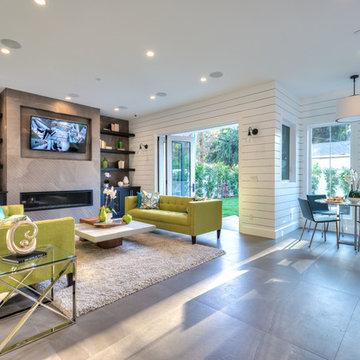
Family room of the new house construction in Encino which included the installation of shiplap walls, recessed lighting, tiled flooring, open shelves, folding glass doors and furniture.
5
