2.525 ideas para salas de estar cerradas modernas
Filtrar por
Presupuesto
Ordenar por:Popular hoy
201 - 220 de 2525 fotos
Artículo 1 de 3
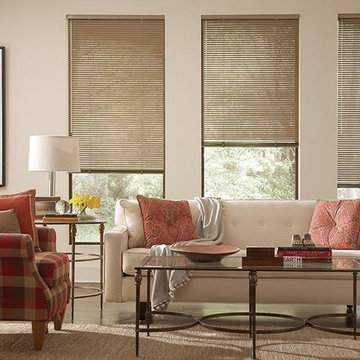
Living Room Designs and Ideas - this living room has brown mini blinds that looks nice with the beige walls, medium hardwood floors and area rug. The checked fabric sofa and throw pillows add a nice touch of color.
Mini blinds, aluminum blinds from Lafayette Interior Fashions - style, durability, function and a large variety of finishes. Echelon is the top of the line with contoured headrails. 1" or 1/2" mini blinds. Integra has a beveled headrail design eliminating the need for a valance. 1" slats. Traditions is a low profile mini blind with a 1" x 1" low profile headrail and come in 1" slats or 1/2" slats. Metro aluminum blinds has a low profile headrail of 1 1/2" x 2" and have optional cloth tape ladders available in 10 colors.
Windows Dressed Up is your Denver window treatment store for custom blinds, shutters shades, custom curtains & drapes, custom valances, custom roman shades as well as curtain hardware & drapery hardware. Measuring and installation available. Servicing the metro area, including Parker, Castle Rock, Boulder, Evergreen, Broomfield, Lakewood, Aurora, Thornton, Centennial, Littleton, Highlands Ranch, Arvada, Golden, Westminster, Lone Tree, Greenwood Village, Wheat Ridge.
Lafayette Interior Fashions Aluminum mini blinds photo.

Boasting a modern yet warm interior design, this house features the highly desired open concept layout that seamlessly blends functionality and style, but yet has a private family room away from the main living space. The family has a unique fireplace accent wall that is a real show stopper. The spacious kitchen is a chef's delight, complete with an induction cook-top, built-in convection oven and microwave and an oversized island, and gorgeous quartz countertops. With three spacious bedrooms, including a luxurious master suite, this home offers plenty of space for family and guests. This home is truly a must-see!
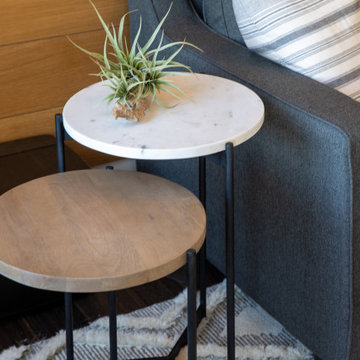
TV Room
Modelo de sala de estar cerrada moderna pequeña con paredes blancas, suelo de madera oscura, televisor colgado en la pared, suelo marrón y madera
Modelo de sala de estar cerrada moderna pequeña con paredes blancas, suelo de madera oscura, televisor colgado en la pared, suelo marrón y madera
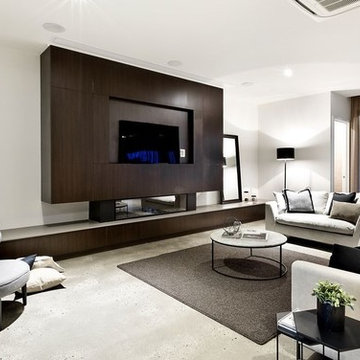
A modern wall unit combining TV mounting, sleek fireplace and extra seating. Reconstituted stone on the seating which also has drawers for storage.
Diseño de sala de estar cerrada moderna grande con paredes blancas, suelo de cemento, chimenea lineal, marco de chimenea de madera y pared multimedia
Diseño de sala de estar cerrada moderna grande con paredes blancas, suelo de cemento, chimenea lineal, marco de chimenea de madera y pared multimedia
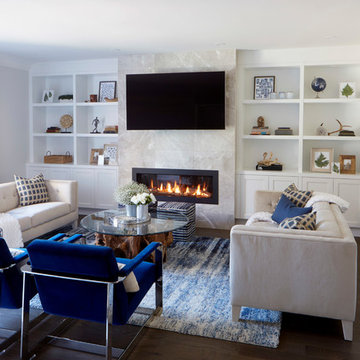
Modelo de sala de estar cerrada moderna grande con paredes blancas, suelo de madera en tonos medios, chimenea lineal y marco de chimenea de baldosas y/o azulejos

Kip Dawkins
Diseño de sala de estar con biblioteca cerrada minimalista pequeña sin televisor con paredes blancas, suelo de madera en tonos medios, todas las chimeneas, marco de chimenea de baldosas y/o azulejos y suelo marrón
Diseño de sala de estar con biblioteca cerrada minimalista pequeña sin televisor con paredes blancas, suelo de madera en tonos medios, todas las chimeneas, marco de chimenea de baldosas y/o azulejos y suelo marrón
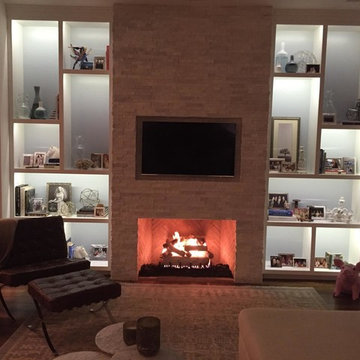
Evolve Interiors
Modelo de sala de estar cerrada moderna grande con paredes blancas, suelo de madera oscura, todas las chimeneas, marco de chimenea de piedra, televisor colgado en la pared y suelo marrón
Modelo de sala de estar cerrada moderna grande con paredes blancas, suelo de madera oscura, todas las chimeneas, marco de chimenea de piedra, televisor colgado en la pared y suelo marrón
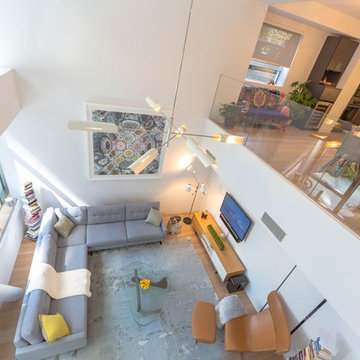
Modern Duplex in the heart of Chelsea hosts a family with a love for art.
The open kitchen and dining area reside on the upper level, and overlook the square living room with double-height ceilings, a wall of glass, a half bathroom, and access to the private 711 sq foot out door patio.a double height 19' ceiling in the living room, shows off oil-finished, custom stained, solid oak flooring, Aprilaire temperature sensors with remote thermostat, recessed base moldings and Nanz hardware throughout.Kitchen custom-designed and built Poliform cabinetry, Corian countertops and Miele appliances
Photo Credit: Francis Augustine
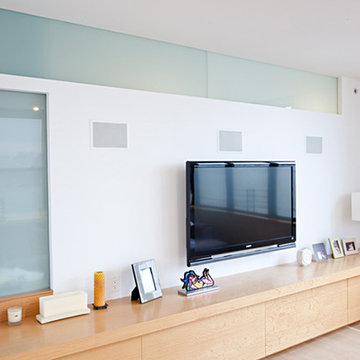
This sleek and contemporary family home was designed by Derk Garlick — the natural light is abundant and the apartment offers views of lower Manhattan across the Hudson River:
Tasked to create a family friendly atmosphere with modern highlights for a family of four in Hoboken, New Jersey. The apartment features a "V" shaped circulation plan that funnels natural light into the heart of the space. Glass transoms and oversized sliding glass doors provide additional assistance in transferring light from room to room. At the heart of the space is the open kitchen with a vibrant red countertop to energize the space and to play off the stark white lacquer cabinets. Strategically located around the apartment are built-in audiovisual cabinets, cabinets for game centers, concealed hingeless doors, and custom storage spaces for daily items such as a vacuum, cleaning supplies and toys.
Ping Lin
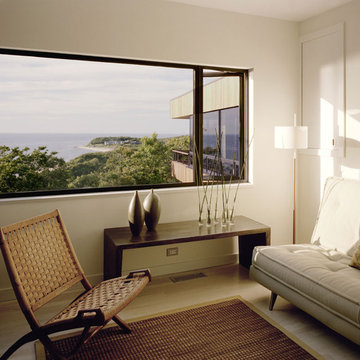
Perched on a bluff overlooking Block Island Sound, the property is a flag lot at the edge of a new subdivision, bordered on three sides by water, wetlands, and woods. The client asked us to design a house with a minimal impact on the pristine landscape, maximum exposure to the views and all the amenities of a year round vacation home.
The basic requirements of each space were considered integrally with the effects of sunlight, breezes and views. The house was conceived as a lens, continually framing and magnifying the subtle changes in the surrounding environment.
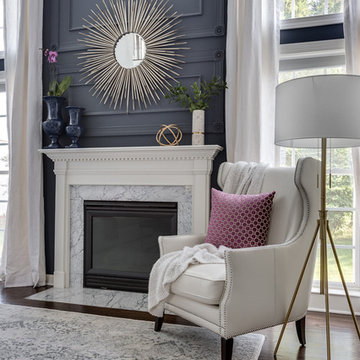
Christy Kosnic Photography
Modelo de sala de estar cerrada moderna grande con paredes azules, suelo de madera oscura, todas las chimeneas, marco de chimenea de piedra y suelo marrón
Modelo de sala de estar cerrada moderna grande con paredes azules, suelo de madera oscura, todas las chimeneas, marco de chimenea de piedra y suelo marrón
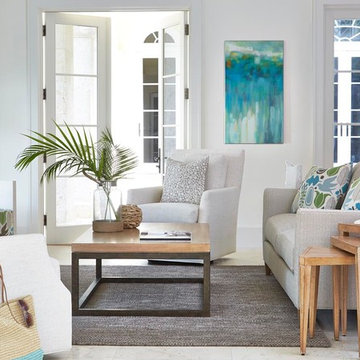
photo: Lauren Rubinstein
Imagen de sala de estar cerrada moderna de tamaño medio con suelo de travertino y suelo beige
Imagen de sala de estar cerrada moderna de tamaño medio con suelo de travertino y suelo beige
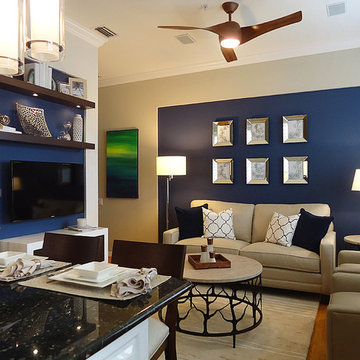
Family Room Small Spaces
Modelo de sala de estar cerrada minimalista con paredes azules y suelo de madera clara
Modelo de sala de estar cerrada minimalista con paredes azules y suelo de madera clara

Studio Shed home office and music studio - not just for mom & dad but the whole family! Satellite family room....
Imagen de sala de estar cerrada minimalista pequeña con paredes blancas y suelo laminado
Imagen de sala de estar cerrada minimalista pequeña con paredes blancas y suelo laminado
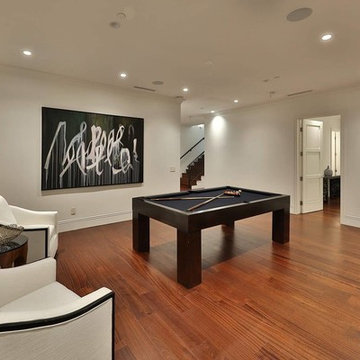
Downstairs in the basement this versatile room can act as a game room, family room, or entertainment center.
Imagen de sala de juegos en casa cerrada minimalista de tamaño medio sin televisor con paredes blancas, suelo de madera en tonos medios y suelo marrón
Imagen de sala de juegos en casa cerrada minimalista de tamaño medio sin televisor con paredes blancas, suelo de madera en tonos medios y suelo marrón
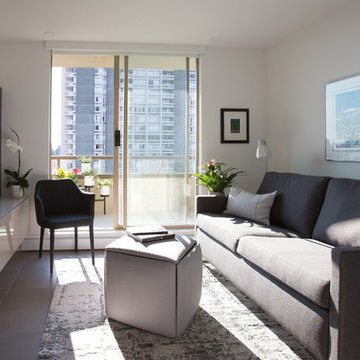
Imagen de sala de estar cerrada moderna de tamaño medio sin chimenea con paredes beige, suelo de baldosas de porcelana, televisor colgado en la pared y suelo gris
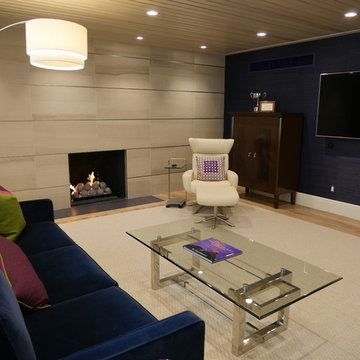
Library - Den
Builder: JP Craig Custom Building
Interior Decorator: Pam MacCarthy
Photos by Joe Brzuchanski
Diseño de sala de estar cerrada minimalista grande con paredes beige, suelo de madera clara, todas las chimeneas, marco de chimenea de baldosas y/o azulejos y televisor colgado en la pared
Diseño de sala de estar cerrada minimalista grande con paredes beige, suelo de madera clara, todas las chimeneas, marco de chimenea de baldosas y/o azulejos y televisor colgado en la pared
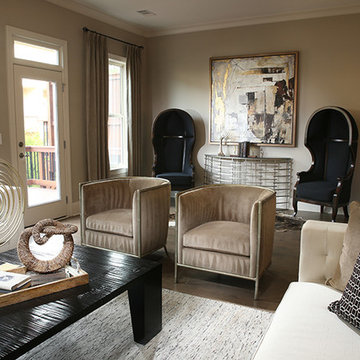
This modern, transitional, family room proves that neutrals don't have to be boring!
Foto de sala de estar cerrada minimalista de tamaño medio con paredes beige, chimenea lineal, marco de chimenea de baldosas y/o azulejos y televisor colgado en la pared
Foto de sala de estar cerrada minimalista de tamaño medio con paredes beige, chimenea lineal, marco de chimenea de baldosas y/o azulejos y televisor colgado en la pared
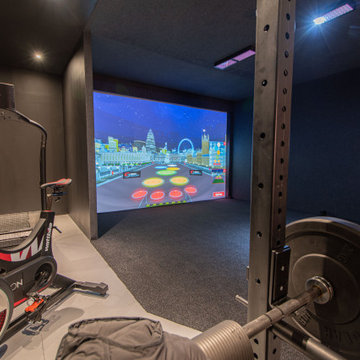
Ben approached us last year with the idea of converting his new triple garage into a golf simulator which he had long wanted but not been able to achieve due to restricted ceiling height. We delivered a turnkey solution which saw the triple garage split into a double garage for the golf simulator and home gym plus a separate single garage complete with racking for storage. The golf simulator itself uses Sports Coach GSX technology and features a two camera system for maximum accuracy. As well as golf, the system also includes a full multi-sport package and F1 racing functionality complete with racing seat. By extending his home network to the garage area, we were also able to programme the golf simulator into his existing Savant system and add beautiful Artcoustic sound to the room. Finally, we programmed the garage doors into Savant for good measure.
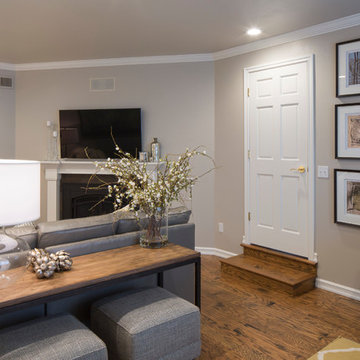
W H EARLE PHOTOGRAPHY
Diseño de sala de estar cerrada moderna pequeña con paredes grises, suelo de madera en tonos medios, todas las chimeneas y televisor colgado en la pared
Diseño de sala de estar cerrada moderna pequeña con paredes grises, suelo de madera en tonos medios, todas las chimeneas y televisor colgado en la pared
2.525 ideas para salas de estar cerradas modernas
11