1.198 ideas para salas de estar blancas con marco de chimenea de ladrillo
Filtrar por
Presupuesto
Ordenar por:Popular hoy
201 - 220 de 1198 fotos
Artículo 1 de 3
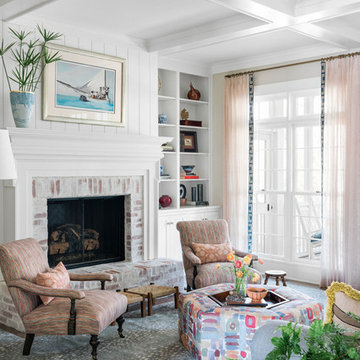
Modelo de sala de estar cerrada tradicional renovada grande con suelo de madera en tonos medios, todas las chimeneas, marco de chimenea de ladrillo y suelo marrón
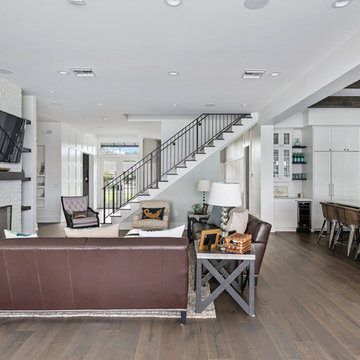
Modelo de sala de estar abierta clásica renovada grande con suelo de madera en tonos medios, todas las chimeneas, marco de chimenea de ladrillo, televisor colgado en la pared y suelo marrón
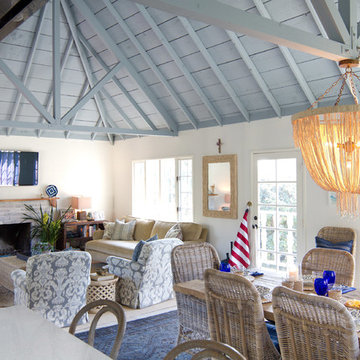
Photos by Erika Bierman www.erikabiermanphotography.com
Imagen de sala de estar abierta marinera con paredes blancas, todas las chimeneas, marco de chimenea de ladrillo, televisor colgado en la pared y alfombra
Imagen de sala de estar abierta marinera con paredes blancas, todas las chimeneas, marco de chimenea de ladrillo, televisor colgado en la pared y alfombra
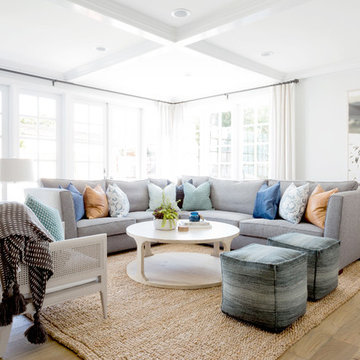
Family Room
Ejemplo de sala de estar con barra de bar abierta costera grande con paredes blancas, suelo de madera clara, todas las chimeneas, marco de chimenea de ladrillo y televisor colgado en la pared
Ejemplo de sala de estar con barra de bar abierta costera grande con paredes blancas, suelo de madera clara, todas las chimeneas, marco de chimenea de ladrillo y televisor colgado en la pared
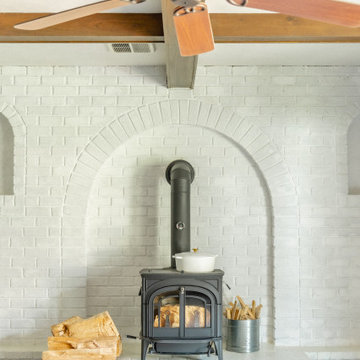
Diseño de sala de estar tradicional con paredes azules, estufa de leña, marco de chimenea de ladrillo y vigas vistas
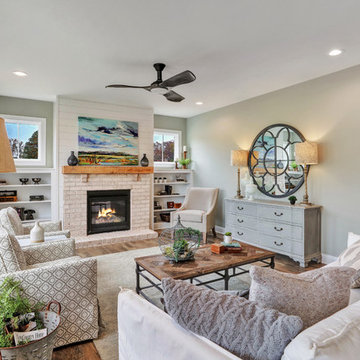
Modelo de sala de estar tradicional renovada con paredes grises, suelo de madera en tonos medios, todas las chimeneas, marco de chimenea de ladrillo y suelo marrón

This 1964 Preston Hollow home was in the perfect location and had great bones but was not perfect for this family that likes to entertain. They wanted to open up their kitchen up to the den and entry as much as possible, as it was small and completely closed off. They needed significant wine storage and they did want a bar area but not where it was currently located. They also needed a place to stage food and drinks outside of the kitchen. There was a formal living room that was not necessary and a formal dining room that they could take or leave. Those spaces were opened up, the previous formal dining became their new home office, which was previously in the master suite. The master suite was completely reconfigured, removing the old office, and giving them a larger closet and beautiful master bathroom. The game room, which was converted from the garage years ago, was updated, as well as the bathroom, that used to be the pool bath. The closet space in that room was redesigned, adding new built-ins, and giving us more space for a larger laundry room and an additional mudroom that is now accessible from both the game room and the kitchen! They desperately needed a pool bath that was easily accessible from the backyard, without having to walk through the game room, which they had to previously use. We reconfigured their living room, adding a full bathroom that is now accessible from the backyard, fixing that problem. We did a complete overhaul to their downstairs, giving them the house they had dreamt of!
As far as the exterior is concerned, they wanted better curb appeal and a more inviting front entry. We changed the front door, and the walkway to the house that was previously slippery when wet and gave them a more open, yet sophisticated entry when you walk in. We created an outdoor space in their backyard that they will never want to leave! The back porch was extended, built a full masonry fireplace that is surrounded by a wonderful seating area, including a double hanging porch swing. The outdoor kitchen has everything they need, including tons of countertop space for entertaining, and they still have space for a large outdoor dining table. The wood-paneled ceiling and the mix-matched pavers add a great and unique design element to this beautiful outdoor living space. Scapes Incorporated did a fabulous job with their backyard landscaping, making it a perfect daily escape. They even decided to add turf to their entire backyard, keeping minimal maintenance for this busy family. The functionality this family now has in their home gives the true meaning to Living Better Starts Here™.
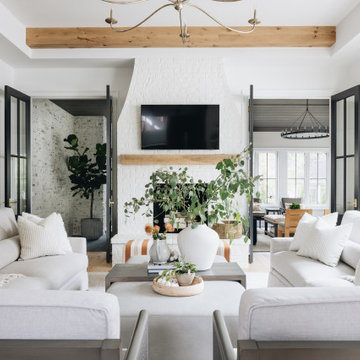
Modelo de sala de estar abierta tradicional renovada grande con paredes blancas, todas las chimeneas, marco de chimenea de ladrillo, televisor colgado en la pared, vigas vistas y suelo marrón
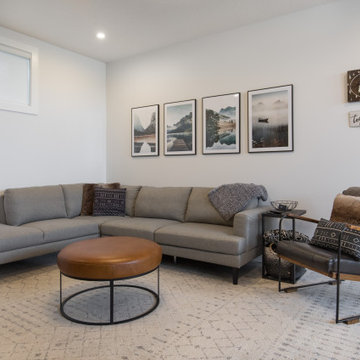
We are extremely proud of this client home as it was done during the 1st shutdown in 2020 while working remotely! Working with our client closely, we completed all of their selections on time for their builder, Broadview Homes.
Combining contemporary finishes with warm greys and light woods make this home a blend of comfort and style. The white clean lined hoodfan by Hammersmith, and the floating maple open shelves by Woodcraft Kitchens create a natural elegance. The black accents and contemporary lighting by Cartwright Lighting make a statement throughout the house.
We love the central staircase, the grey grounding cabinetry, and the brightness throughout the home. This home is a showstopper, and we are so happy to be a part of the amazing team!
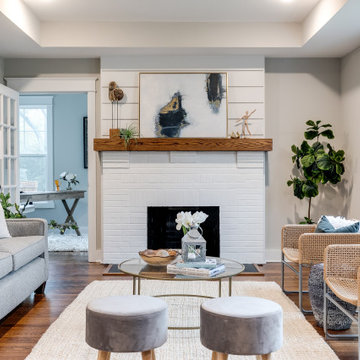
This gorgeous renovation has been designed and built by Richmond Hill Design + Build and offers a floor plan that suits today’s lifestyle. This home sits on a huge corner lot and features over 3,000 sq. ft. of living space, a fenced-in backyard with a deck and a 2-car garage with off street parking! A spacious living room greets you and showcases the shiplap accent walls, exposed beams and original fireplace. An addition to the home provides an office space with a vaulted ceiling and exposed brick wall. The first floor bedroom is spacious and has a full bath that is accessible through the mud room in the rear of the home, as well. Stunning open kitchen boasts floating shelves, breakfast bar, designer light fixtures, shiplap accent wall and a dining area. A wide staircase leads you upstairs to 3 additional bedrooms, a hall bath and an oversized laundry room. The master bedroom offers 3 closets, 1 of which is a walk-in. The en-suite has been thoughtfully designed and features tile floors, glass enclosed tile shower, dual vanity and plenty of natural light. A finished basement gives you additional entertaining space with a wet bar and half bath. Must-see quality build!
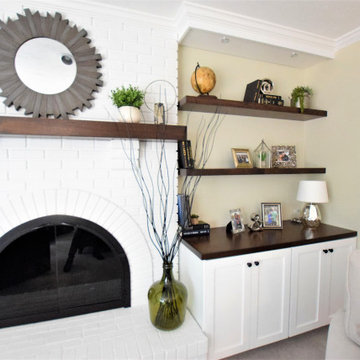
Updated a dark and dated family room to a bright, airy and fresh modern farmhouse style. The unique angled sofa was reupholstered in a fresh pet and family friendly Krypton fabric and contrasts fabulously with the Pottery Barn swivel chairs done in a deep grey/green velvet. Glass topped accent tables keep the space open and bright and air a bit of formality to the casual farmhouse feel of the greywash wicker coffee table. The original built-ins were a cramped and boxy old style and were redesigned into lower counter- height shaker cabinets topped with a rich walnut and paired with custom walnut floating shelves and mantle. Durable and pet friendly carpet was a must for this cozy hang-out space, it's a patterned low-pile Godfrey Hirst in the Misty Morn color. The fireplace went from an orange hued '80s brick with bright brass to an ultra flat white with black accents.
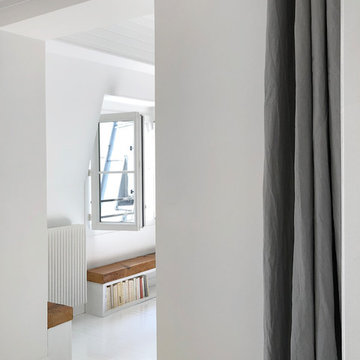
@juliettemogenet
Diseño de sala de estar con biblioteca abierta contemporánea grande sin televisor con paredes blancas, suelo de madera pintada, todas las chimeneas, marco de chimenea de ladrillo y suelo blanco
Diseño de sala de estar con biblioteca abierta contemporánea grande sin televisor con paredes blancas, suelo de madera pintada, todas las chimeneas, marco de chimenea de ladrillo y suelo blanco
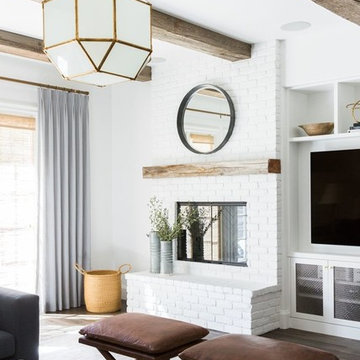
Shop the Look, See the Photo Tour here: https://www.studio-mcgee.com/studioblog/2018/4/3/calabasas-remodel-living-room-reveal?rq=Calabasas%20Remodel
Watch the Webisode: https://www.studio-mcgee.com/studioblog/2018/4/3/calabasas-remodel-living-room-2-webisode?rq=Calabasas%20Remodel

Foto de sala de estar abierta actual con paredes blancas, suelo de madera en tonos medios, estufa de leña, marco de chimenea de ladrillo, televisor colgado en la pared y suelo marrón
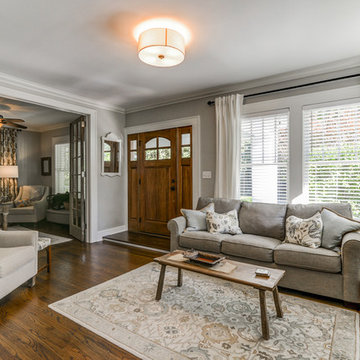
Foto de sala de estar cerrada clásica de tamaño medio con paredes grises, suelo de madera en tonos medios, todas las chimeneas, marco de chimenea de ladrillo, televisor colgado en la pared y suelo marrón
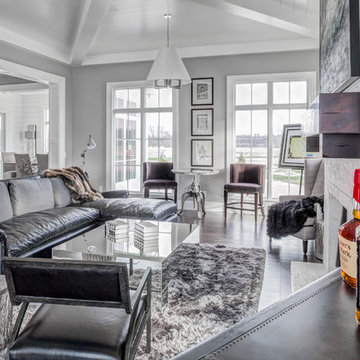
Shiplap ceiling great room
Imagen de sala de estar abierta campestre de tamaño medio sin televisor con paredes grises, suelo de madera oscura, todas las chimeneas y marco de chimenea de ladrillo
Imagen de sala de estar abierta campestre de tamaño medio sin televisor con paredes grises, suelo de madera oscura, todas las chimeneas y marco de chimenea de ladrillo
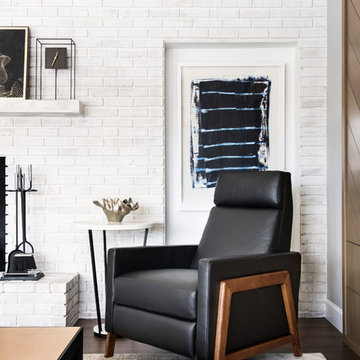
Stephen Allen Photography
Imagen de sala de estar tradicional renovada con marco de chimenea de ladrillo, todas las chimeneas y suelo marrón
Imagen de sala de estar tradicional renovada con marco de chimenea de ladrillo, todas las chimeneas y suelo marrón
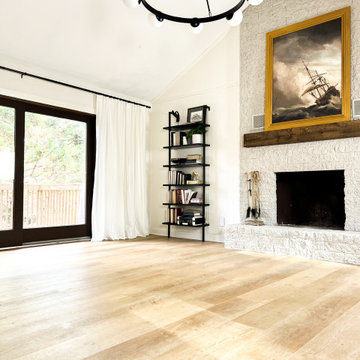
Cass Smith tackled a project to give her best friend a whole room makeover! Cass used Cali Vinyl Legends Laguna Sand to floor the space and bring vibrant warmth to the room. Thank you, Cass for the awesome installation!
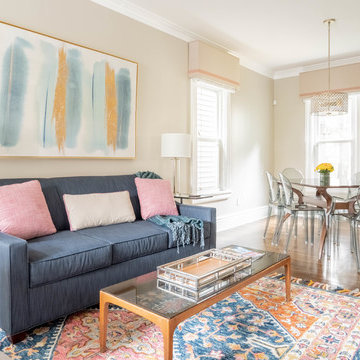
Imagen de sala de estar abierta clásica renovada pequeña con paredes grises, suelo de madera clara, chimenea de esquina, marco de chimenea de ladrillo, televisor colgado en la pared y suelo marrón
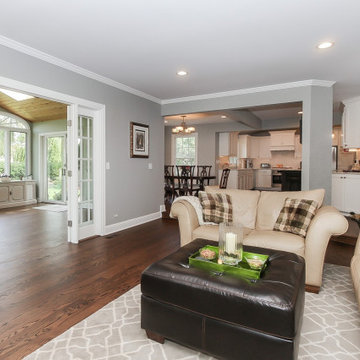
Diseño de sala de estar abierta clásica renovada de tamaño medio con paredes grises, suelo de madera en tonos medios, todas las chimeneas, marco de chimenea de ladrillo, pared multimedia y suelo marrón
1.198 ideas para salas de estar blancas con marco de chimenea de ladrillo
11