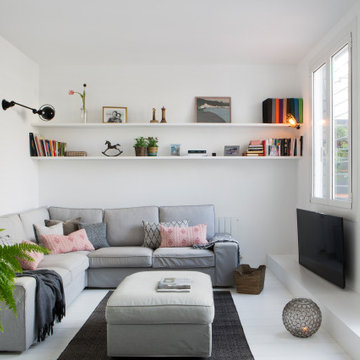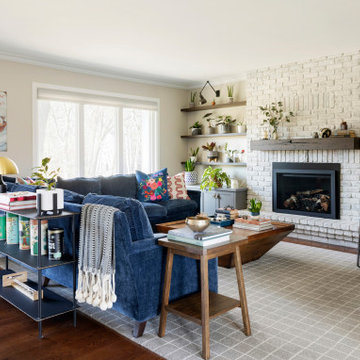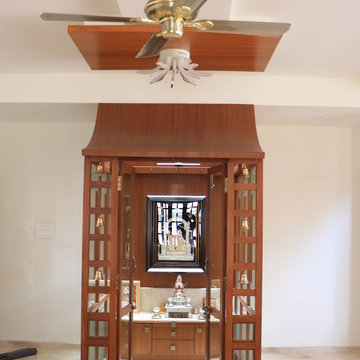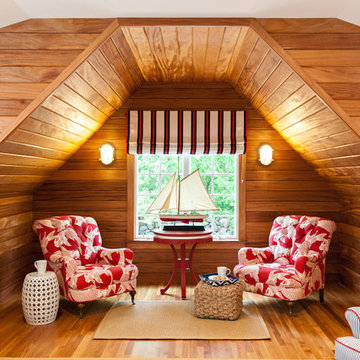12.875 ideas para salas de estar azules, en colores madera
Filtrar por
Presupuesto
Ordenar por:Popular hoy
21 - 40 de 12.875 fotos
Artículo 1 de 3
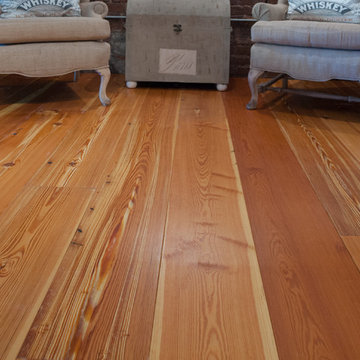
Wide width vertical grain reclaimed wood flooring was produced from beams of the Old Crow Distillery. Imagine your floors being the first antique in your new home. From old, weather worn timbers, Authentic Pine Floors craftsman carefully cut exquisite planks to produce reclaimed antique solid and engineered wide plank flooring.
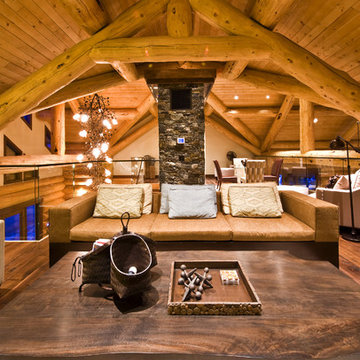
This exceptional log home is remotely located and perfectly situated to complement the natural surroundings. The home fully utilizes its spectacular views. Our design for the homeowners blends elements of rustic elegance juxtaposed with modern clean lines. It’s a sensational space where the rugged, tactile elements highlight the contrasting modern finishes.

Diseño de sala de estar con biblioteca cerrada clásica renovada sin televisor con paredes azules, suelo de madera en tonos medios, todas las chimeneas, suelo marrón y panelado

Pond House Family Room with wood burning fireplace and Craftsman Millwork and furniture
Gridley Graves
Imagen de sala de estar cerrada de estilo americano grande sin televisor con paredes beige, suelo de madera en tonos medios, todas las chimeneas, marco de chimenea de baldosas y/o azulejos y suelo marrón
Imagen de sala de estar cerrada de estilo americano grande sin televisor con paredes beige, suelo de madera en tonos medios, todas las chimeneas, marco de chimenea de baldosas y/o azulejos y suelo marrón

Stephani Buchman Photography
Imagen de sala de estar clásica renovada de tamaño medio sin chimenea con paredes azules, suelo de madera clara y televisor colgado en la pared
Imagen de sala de estar clásica renovada de tamaño medio sin chimenea con paredes azules, suelo de madera clara y televisor colgado en la pared

Mahjong Game Room with Wet Bar
Modelo de sala de estar con barra de bar clásica renovada de tamaño medio con moqueta, suelo multicolor y paredes multicolor
Modelo de sala de estar con barra de bar clásica renovada de tamaño medio con moqueta, suelo multicolor y paredes multicolor
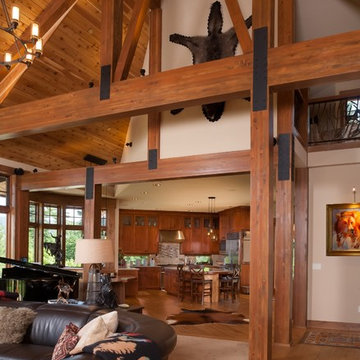
Photo Credit: Michael Seidl Photography
Modelo de sala de estar abierta rústica grande con paredes blancas, suelo de madera en tonos medios y suelo marrón
Modelo de sala de estar abierta rústica grande con paredes blancas, suelo de madera en tonos medios y suelo marrón
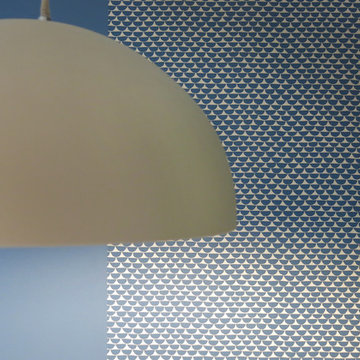
Papier peint graphique en accord avec la peinture velour bleue. Détail de la suspension blanche a intérieur bleu.
Ejemplo de sala de estar con biblioteca abierta actual de tamaño medio sin chimenea con paredes azules, suelo de madera en tonos medios, suelo beige y televisor retractable
Ejemplo de sala de estar con biblioteca abierta actual de tamaño medio sin chimenea con paredes azules, suelo de madera en tonos medios, suelo beige y televisor retractable

Ejemplo de sala de estar actual grande con paredes blancas, suelo de madera clara y pared multimedia

Modelo de sala de juegos en casa cerrada, abovedada y blanca de estilo americano de tamaño medio con paredes grises, suelo de madera oscura, televisor colgado en la pared, suelo marrón y vigas vistas
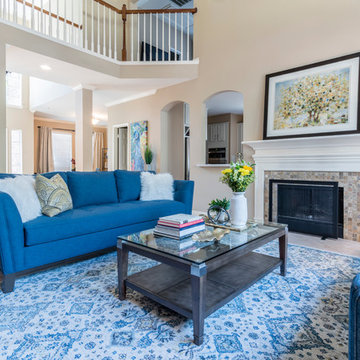
Imagen de sala de estar abierta tradicional renovada grande sin televisor con paredes beige, suelo de baldosas de porcelana, todas las chimeneas y marco de chimenea de piedra
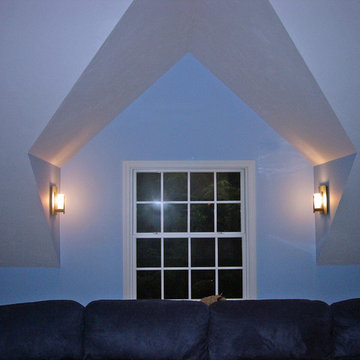
Another example of Don Wright's perfect customized ceiling angles and window!
Imagen de sala de estar tipo loft clásica de tamaño medio con paredes azules
Imagen de sala de estar tipo loft clásica de tamaño medio con paredes azules
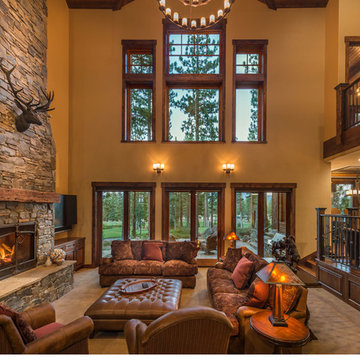
Vance Fox
Modelo de sala de estar tipo loft tradicional grande con paredes beige, moqueta, todas las chimeneas, marco de chimenea de piedra y televisor colgado en la pared
Modelo de sala de estar tipo loft tradicional grande con paredes beige, moqueta, todas las chimeneas, marco de chimenea de piedra y televisor colgado en la pared
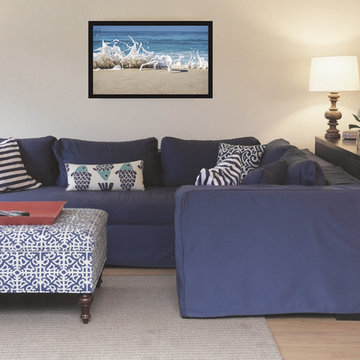
Ejemplo de sala de estar abierta costera de tamaño medio sin chimenea con paredes blancas y suelo de madera clara

Larry Asam Photography
Imagen de sala de estar con biblioteca cerrada de estilo de casa de campo sin chimenea con paredes grises y suelo de madera en tonos medios
Imagen de sala de estar con biblioteca cerrada de estilo de casa de campo sin chimenea con paredes grises y suelo de madera en tonos medios
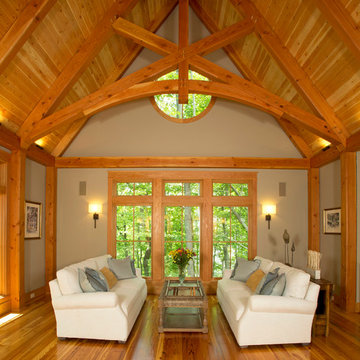
The design of this home was driven by the owners’ desire for a three-bedroom waterfront home that showcased the spectacular views and park-like setting. As nature lovers, they wanted their home to be organic, minimize any environmental impact on the sensitive site and embrace nature.
This unique home is sited on a high ridge with a 45° slope to the water on the right and a deep ravine on the left. The five-acre site is completely wooded and tree preservation was a major emphasis. Very few trees were removed and special care was taken to protect the trees and environment throughout the project. To further minimize disturbance, grades were not changed and the home was designed to take full advantage of the site’s natural topography. Oak from the home site was re-purposed for the mantle, powder room counter and select furniture.
The visually powerful twin pavilions were born from the need for level ground and parking on an otherwise challenging site. Fill dirt excavated from the main home provided the foundation. All structures are anchored with a natural stone base and exterior materials include timber framing, fir ceilings, shingle siding, a partial metal roof and corten steel walls. Stone, wood, metal and glass transition the exterior to the interior and large wood windows flood the home with light and showcase the setting. Interior finishes include reclaimed heart pine floors, Douglas fir trim, dry-stacked stone, rustic cherry cabinets and soapstone counters.
Exterior spaces include a timber-framed porch, stone patio with fire pit and commanding views of the Occoquan reservoir. A second porch overlooks the ravine and a breezeway connects the garage to the home.
Numerous energy-saving features have been incorporated, including LED lighting, on-demand gas water heating and special insulation. Smart technology helps manage and control the entire house.
Greg Hadley Photography
12.875 ideas para salas de estar azules, en colores madera
2
