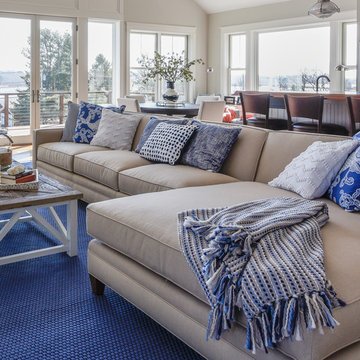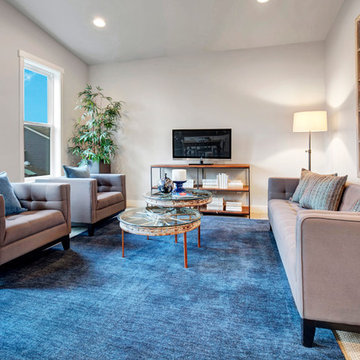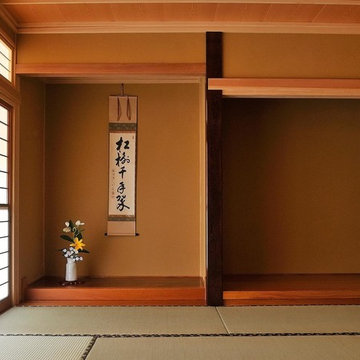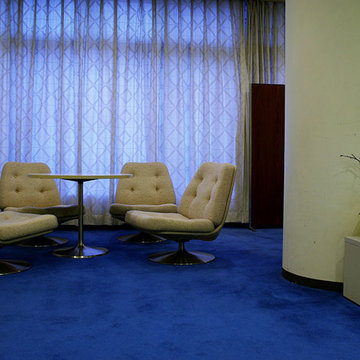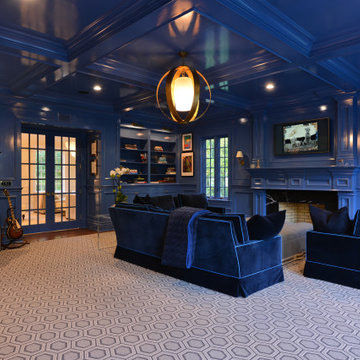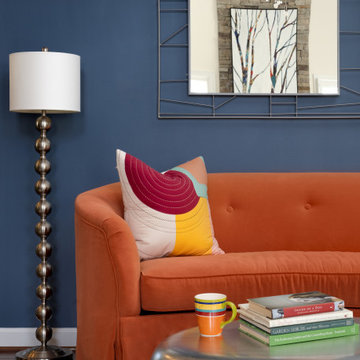12.875 ideas para salas de estar azules, en colores madera
Filtrar por
Presupuesto
Ordenar por:Popular hoy
121 - 140 de 12.875 fotos
Artículo 1 de 3

Diseño de sala de estar con rincón musical cerrada actual de tamaño medio con paredes multicolor, suelo de madera clara, televisor independiente y suelo beige

リビングと一体で使える和室には中霧島壁や檜の床柱などの自然素材を使い、シンプルで居心地のよい空間になっています
Ejemplo de sala de estar de estilo zen con tatami
Ejemplo de sala de estar de estilo zen con tatami
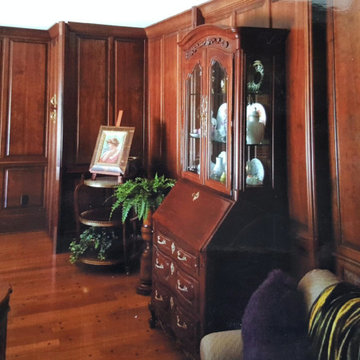
Ejemplo de sala de estar cerrada tradicional grande sin televisor y chimenea con paredes marrones, suelo de madera en tonos medios y suelo marrón
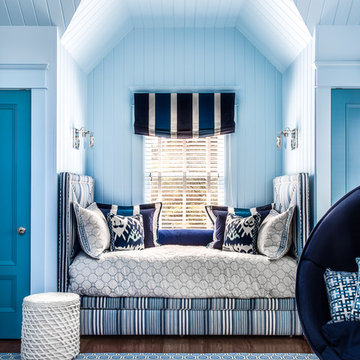
Diseño de sala de estar marinera pequeña sin chimenea y televisor con suelo de madera en tonos medios, paredes multicolor y suelo marrón
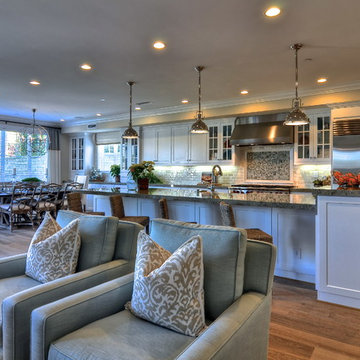
Beach decor is found in the details in this spacious family room. Coastal framed artwork, natural fabrics and warm tones of tan and sea blue come together to create a space to relax and unwind. Upholstered light sea blue chairs sit aside an off white sectional sofa and additional seating is provided by upholstered ottomans. A large flat panel television hangs above the white fireplace.
Manning Homes, Bowman Group
20151 SW Birch St #150, Newport Beach
(949) 250-4200
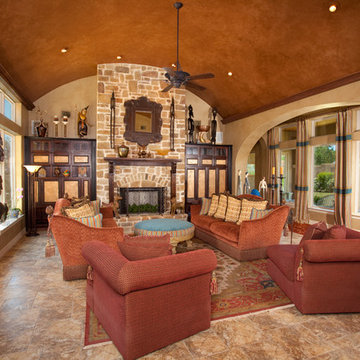
Jim Boles Custom Homes - Tuscan style featuring private court yard, extravagant kitchen, custom ceilings and cabinetry, photographer Vernon Wentz.
Modelo de sala de estar abierta mediterránea con paredes beige, todas las chimeneas y marco de chimenea de piedra
Modelo de sala de estar abierta mediterránea con paredes beige, todas las chimeneas y marco de chimenea de piedra
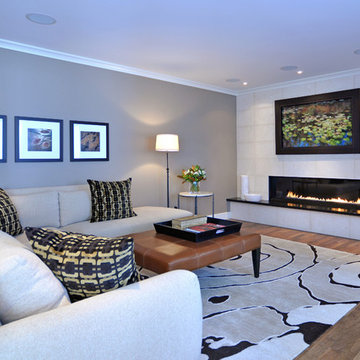
Imagen de sala de estar contemporánea con paredes grises, chimenea lineal, marco de chimenea de baldosas y/o azulejos y suelo de madera en tonos medios
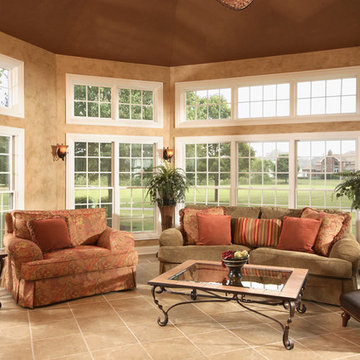
Normandy Designer Vince Weber worked closely with these Lemont, IL homeowners in order to create the sun room, which features plenty of windows that allow natural light and the surrounding outdoor space to be seen.

In the great room, special attention was paid to the ceiling detail, where square box beams “picture frame” painted wooden planks, creating interest and subtle contrast. A custom built-in flanks the right side of the fireplace and includes a television cabinet as well as wood storage.

Modelo de sala de estar abierta y abovedada clásica renovada de tamaño medio sin chimenea con paredes grises, suelo vinílico, televisor colgado en la pared y suelo marrón

This step-down family room features a coffered ceiling and a fireplace with a black slate hearth. We made the fireplace’s surround and mantle to match the raised paneled doors on the built-in storage cabinets on the right. For a unified look and to create a subtle focal point, we added moulding to the rest of the wall and above the fireplace.
Sleek and contemporary, this beautiful home is located in Villanova, PA. Blue, white and gold are the palette of this transitional design. With custom touches and an emphasis on flow and an open floor plan, the renovation included the kitchen, family room, butler’s pantry, mudroom, two powder rooms and floors.
Rudloff Custom Builders has won Best of Houzz for Customer Service in 2014, 2015 2016, 2017 and 2019. We also were voted Best of Design in 2016, 2017, 2018, 2019 which only 2% of professionals receive. Rudloff Custom Builders has been featured on Houzz in their Kitchen of the Week, What to Know About Using Reclaimed Wood in the Kitchen as well as included in their Bathroom WorkBook article. We are a full service, certified remodeling company that covers all of the Philadelphia suburban area. This business, like most others, developed from a friendship of young entrepreneurs who wanted to make a difference in their clients’ lives, one household at a time. This relationship between partners is much more than a friendship. Edward and Stephen Rudloff are brothers who have renovated and built custom homes together paying close attention to detail. They are carpenters by trade and understand concept and execution. Rudloff Custom Builders will provide services for you with the highest level of professionalism, quality, detail, punctuality and craftsmanship, every step of the way along our journey together.
Specializing in residential construction allows us to connect with our clients early in the design phase to ensure that every detail is captured as you imagined. One stop shopping is essentially what you will receive with Rudloff Custom Builders from design of your project to the construction of your dreams, executed by on-site project managers and skilled craftsmen. Our concept: envision our client’s ideas and make them a reality. Our mission: CREATING LIFETIME RELATIONSHIPS BUILT ON TRUST AND INTEGRITY.
Photo Credit: Linda McManus Images

A family room featuring a navy shiplap wall with built-in cabinets.
Imagen de sala de estar con barra de bar abierta marinera grande con paredes azules, suelo de madera oscura, televisor colgado en la pared y suelo marrón
Imagen de sala de estar con barra de bar abierta marinera grande con paredes azules, suelo de madera oscura, televisor colgado en la pared y suelo marrón
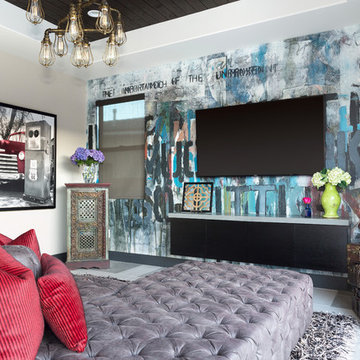
David Marquardt
Imagen de sala de estar bohemia con paredes multicolor, televisor colgado en la pared y suelo gris
Imagen de sala de estar bohemia con paredes multicolor, televisor colgado en la pared y suelo gris
12.875 ideas para salas de estar azules, en colores madera
7
