6 ideas para salas de estar abovedadas con suelo naranja
Filtrar por
Presupuesto
Ordenar por:Popular hoy
1 - 6 de 6 fotos
Artículo 1 de 3
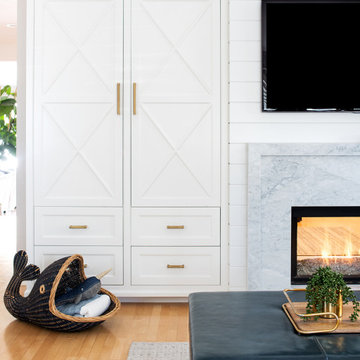
This custom cabinet piece with X-front detail and brass hardware offers a ton of storage. Shiplap paneling above the modern marble fireplace surround.
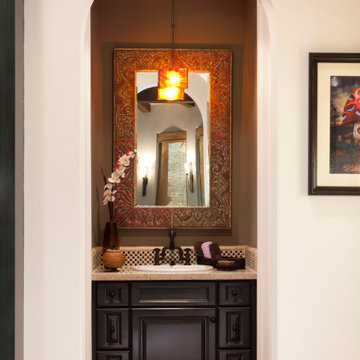
This lavatory in the Family Room, adjacent to the Pool, becomes a visual focal point. Jule Lucero, Interior Designer, created a visually impactful design appoach, appropriate for guests' use.
Jule selected a painted wood framed mirror from Pier One, added a pendent light from Hubberton Forge, had the builder's quality cabinet refinished in a dramatic deep blue/grey, a historic designed lavatory faucet, and a deep olive grey/green for a depth-increasing back wall.
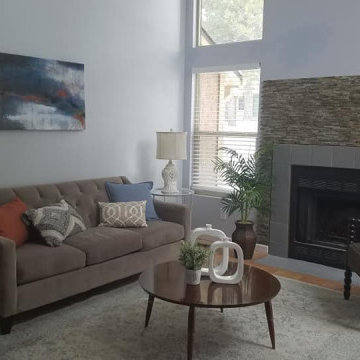
Staged a home for a client so they could sell their condo.
Diseño de sala de estar tipo loft y abovedada tradicional renovada pequeña con paredes azules, suelo de madera clara, todas las chimeneas, marco de chimenea de baldosas y/o azulejos y suelo naranja
Diseño de sala de estar tipo loft y abovedada tradicional renovada pequeña con paredes azules, suelo de madera clara, todas las chimeneas, marco de chimenea de baldosas y/o azulejos y suelo naranja
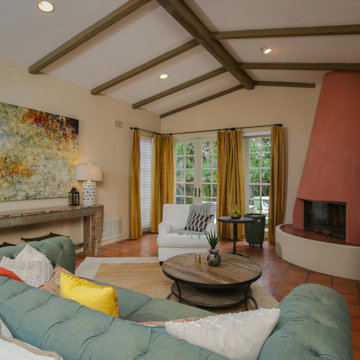
Freshening up of this beautiful home in Coronado. Painted and furnished only.
Modelo de sala de estar abovedada mediterránea con paredes beige, suelo de baldosas de terracota, chimenea de esquina, marco de chimenea de yeso, suelo naranja y vigas vistas
Modelo de sala de estar abovedada mediterránea con paredes beige, suelo de baldosas de terracota, chimenea de esquina, marco de chimenea de yeso, suelo naranja y vigas vistas
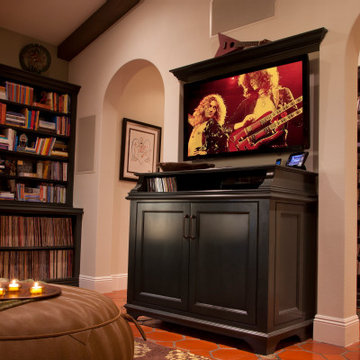
Foto de sala de estar con rincón musical abierta y abovedada mediterránea grande con paredes grises, suelo de baldosas de terracota, televisor colgado en la pared y suelo naranja
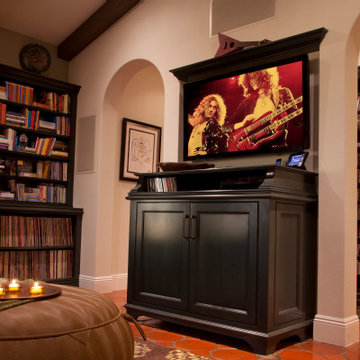
This Family Room, the second Family Room in the home, would be better called the Media Room. The husband is an avid collector of music, and appreciated the tactile, and visual aspects of the product in addition to the audible aspects. Jule Lucero, Interior Designer, based in Honolulu, custom designed this room for him.
A wall behind was removed, to change 2 closets into a vestibule, to house the expansive CD & DVD music collection. The terra cotta tile floor was resourced, a custom glass & slate tile inset, and custom design cabinets and new lighting, create a functioning feature to use and share with guests.
The central cabinet was designed by Jule, to accommodate a turntable, and media equipment. It has a hinged top, pull-out drawers, and venting from underneath and behind. The moulding and finish were designed by Jule Lucero, to offset the slate and glass tile accents, inlayed into the terracotta floor tile.
The Ottoman Poof, was custom designed to be functional, durable, with reinforced braided pull into the edge piping, and vinyl floor glides to allow an agile use for this room, moving furniture for Yoga and entertaining.
6 ideas para salas de estar abovedadas con suelo naranja
1