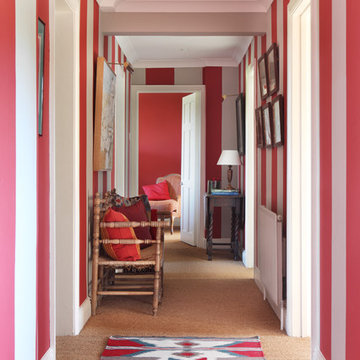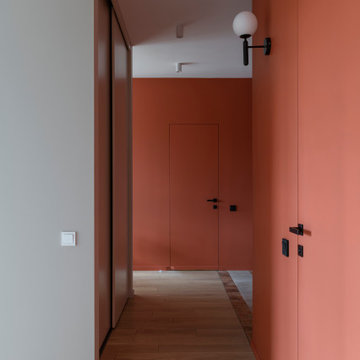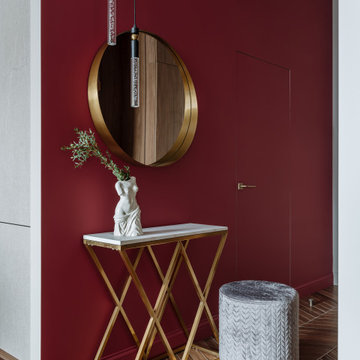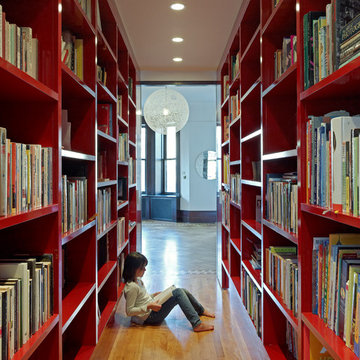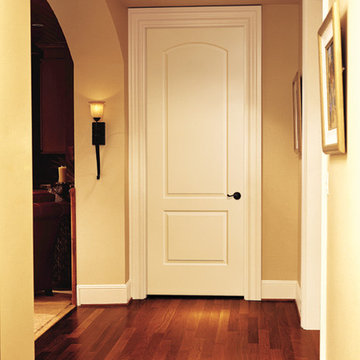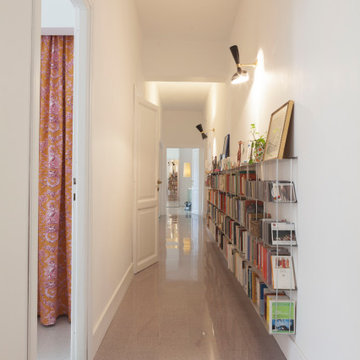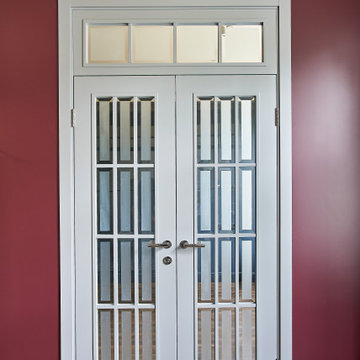2.822 ideas para recibidores y pasillos rosas, rojos
Filtrar por
Presupuesto
Ordenar por:Popular hoy
61 - 80 de 2822 fotos
Artículo 1 de 3
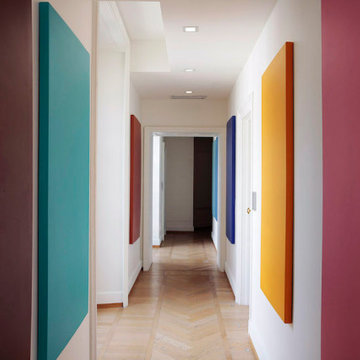
Ejemplo de recibidores y pasillos bohemios grandes con paredes blancas, suelo de madera clara, suelo beige y bandeja
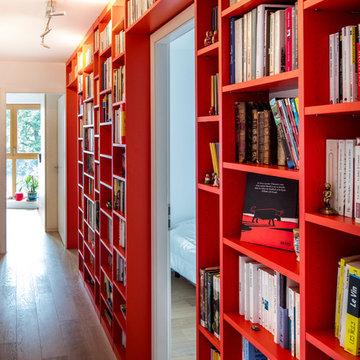
optimiser un long couloir avec une belle bibliothèque colorée © STUDIO GRAND OUEST
Ejemplo de recibidores y pasillos contemporáneos de tamaño medio con paredes rojas, suelo de madera clara y suelo beige
Ejemplo de recibidores y pasillos contemporáneos de tamaño medio con paredes rojas, suelo de madera clara y suelo beige
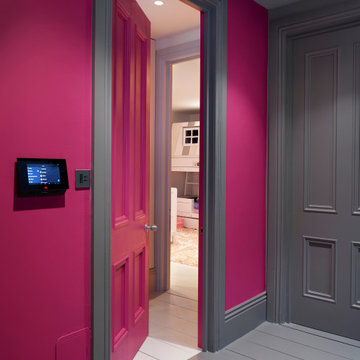
A bold entrance to a children's suite. Behind this door lies a bedroom, playroom and bathroom for two children that love the colour pink!
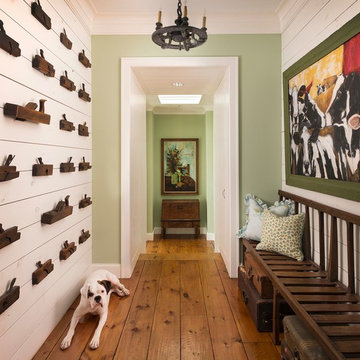
Ejemplo de recibidores y pasillos campestres con paredes verdes, suelo de madera en tonos medios y cuadros
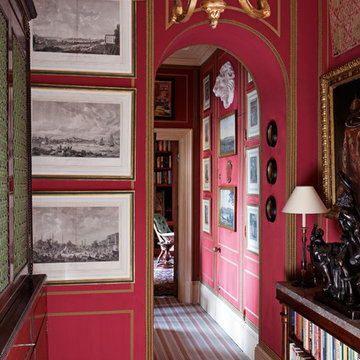
Photographer - James McDonald
Modelo de recibidores y pasillos tradicionales con iluminación
Modelo de recibidores y pasillos tradicionales con iluminación
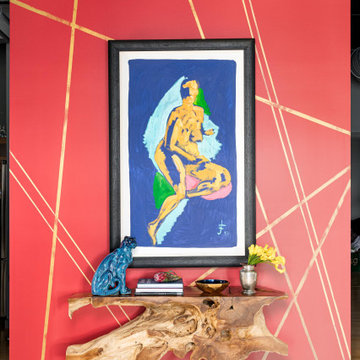
This design scheme blends femininity, sophistication, and the bling of Art Deco with earthy, natural accents. An amoeba-shaped rug breaks the linearity in the living room that’s furnished with a lady bug-red sleeper sofa with gold piping and another curvy sofa. These are juxtaposed with chairs that have a modern Danish flavor, and the side tables add an earthy touch. The dining area can be used as a work station as well and features an elliptical-shaped table with gold velvet upholstered chairs and bubble chandeliers. A velvet, aubergine headboard graces the bed in the master bedroom that’s painted in a subtle shade of silver. Abstract murals and vibrant photography complete the look. Photography by: Sean Litchfield
---
Project designed by Boston interior design studio Dane Austin Design. They serve Boston, Cambridge, Hingham, Cohasset, Newton, Weston, Lexington, Concord, Dover, Andover, Gloucester, as well as surrounding areas.
For more about Dane Austin Design, click here: https://daneaustindesign.com/
To learn more about this project, click here:
https://daneaustindesign.com/leather-district-loft

Foto de recibidores y pasillos clásicos con paredes grises, suelo de madera en tonos medios y suelo marrón
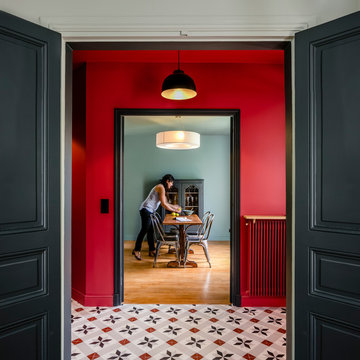
joan bracco
Diseño de recibidores y pasillos contemporáneos de tamaño medio con paredes rojas y suelo de baldosas de cerámica
Diseño de recibidores y pasillos contemporáneos de tamaño medio con paredes rojas y suelo de baldosas de cerámica
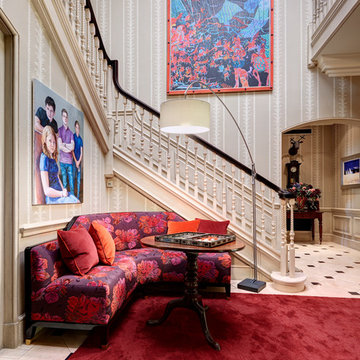
Andrew Twort
Enhancing the Entrance Hall in this elegant Georgian house with warmth and style. Turning it into a space the whole fam.
Modelo de recibidores y pasillos clásicos con paredes multicolor
Modelo de recibidores y pasillos clásicos con paredes multicolor
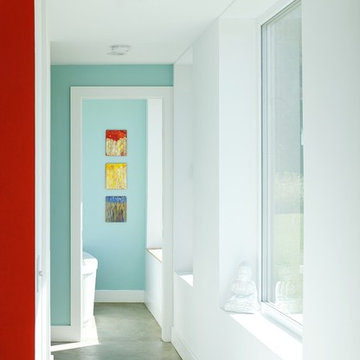
This vacation residence located in a beautiful ocean community on the New England coast features high performance and creative use of space in a small package. ZED designed the simple, gable-roofed structure and proposed the Passive House standard. The resulting home consumes only one-tenth of the energy for heating compared to a similar new home built only to code requirements.
Architecture | ZeroEnergy Design
Construction | Aedi Construction
Photos | Greg Premru Photography
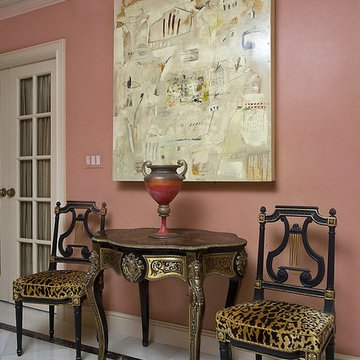
Gallery is enhanced with a Boulle style table, chairs brought in from Paris and accented with animal print velvet seats.
Imagen de recibidores y pasillos eclécticos con paredes rosas
Imagen de recibidores y pasillos eclécticos con paredes rosas
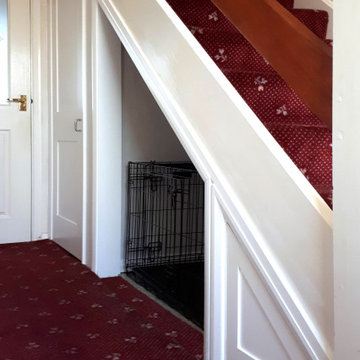
A customer asked me to rearrange space under their stairs. Their low existing door was to be heightened and a new, bespoke door manufactured, an open space to be used for a pet area and a small door made to give access to a small area that was left. The masonary wall was removed and replaced with studwork and sheets of painted mdf. Each of the three areas had a perimeter of architrave.
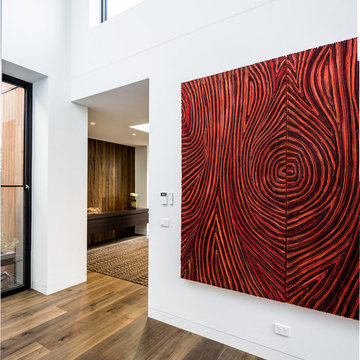
Feature hallway / gallery in our caulfield project
Imagen de recibidores y pasillos contemporáneos grandes con paredes blancas y suelo de madera oscura
Imagen de recibidores y pasillos contemporáneos grandes con paredes blancas y suelo de madera oscura
2.822 ideas para recibidores y pasillos rosas, rojos
4
