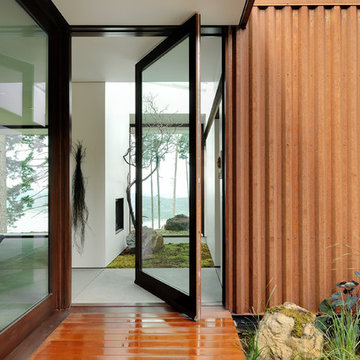76 ideas para recibidores y pasillos
Filtrar por
Presupuesto
Ordenar por:Popular hoy
1 - 20 de 76 fotos

This hallway was part of a larger remodel of an attic space which included the hall, master bedroom, bathroom and nursery. Painted a brilliant white and borrowing light from the frosted, glass inset nursery and bedroom doors, this light hardwood space is lined on one side with custom, built-in storage. Making the most of the sloping eave space and pony wall, there is room for stacking, hanging and multiple drawer depths, very versatile storage. The cut-out pulls and toe-kick registers keep the floor and walkway clear of any extrusions. The hall acts as an extension of the bedrooms, with the narrow bench providing a resting place while getting ready in the morning.
All photos: Josh Partee Photography

The second story of this form-meets-function beach house acts as a sleeping nook and family room, inspired by the concept of a breath of fresh air. Behind the white flowing curtains are built in beds each adorned with a nautical reading light and built-in hideaway niches. The space is light and airy with painted gray floors, all white walls, old rustic beams and headers, wood paneling, tongue and groove ceilings, dormers, vintage rattan furniture, mid-century painted pieces, and a cool hangout spot for the kids.
Wall Color: Super White - Benjamin Moore
Floors: Painted 2.5" porch-grade, tongue-in-groove wood.
Floor Color: Sterling 1591 - Benjamin Moore

The dramatic link between old and new.
Foto de recibidores y pasillos actuales con suelo de madera en tonos medios
Foto de recibidores y pasillos actuales con suelo de madera en tonos medios
Encuentra al profesional adecuado para tu proyecto
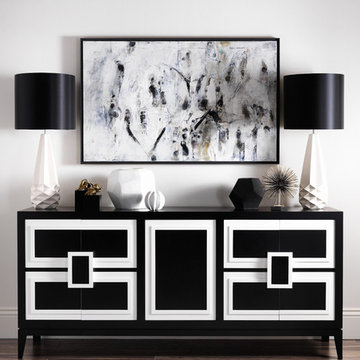
SS16 Style Guide - Refined Monochrome - Hallway and Sideboard
Diseño de recibidores y pasillos clásicos renovados de tamaño medio con paredes beige, suelo de madera oscura y iluminación
Diseño de recibidores y pasillos clásicos renovados de tamaño medio con paredes beige, suelo de madera oscura y iluminación
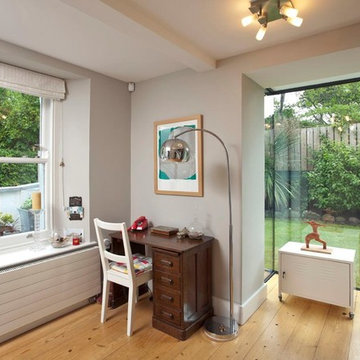
Leon Smith Architect
Robert Malone Photography
Diseño de recibidores y pasillos contemporáneos con paredes grises
Diseño de recibidores y pasillos contemporáneos con paredes grises
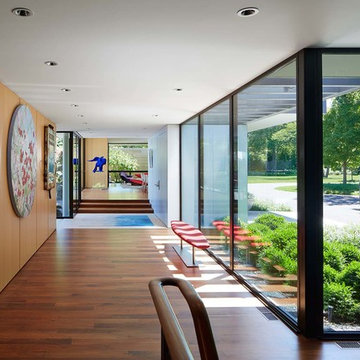
Imagen de recibidores y pasillos actuales grandes con suelo de madera en tonos medios
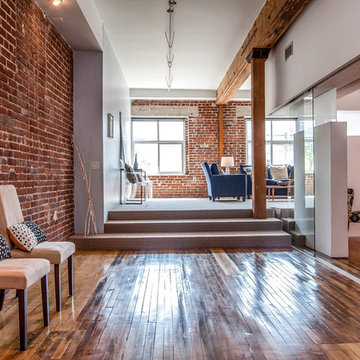
Imagen de recibidores y pasillos urbanos de tamaño medio con suelo de madera en tonos medios, paredes blancas y suelo marrón
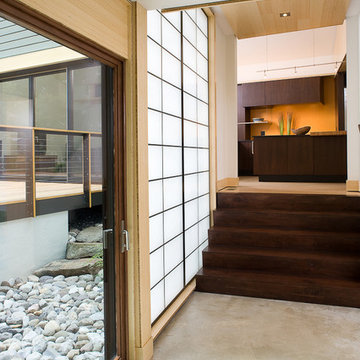
Architect: Amy Gardner Gardner/Mohr Architects www.gardnermohr.com
Ejemplo de recibidores y pasillos asiáticos con suelo de cemento y suelo blanco
Ejemplo de recibidores y pasillos asiáticos con suelo de cemento y suelo blanco

Ejemplo de recibidores y pasillos románticos con paredes grises y iluminación

Aaron Dougherty Photography
Diseño de recibidores y pasillos tradicionales renovados grandes con paredes blancas, suelo de madera clara y suelo beige
Diseño de recibidores y pasillos tradicionales renovados grandes con paredes blancas, suelo de madera clara y suelo beige
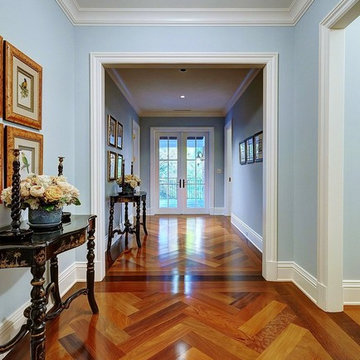
Diseño de recibidores y pasillos clásicos con paredes azules y suelo de madera en tonos medios
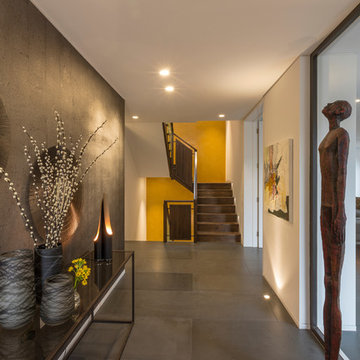
Graham Gaunt
Ejemplo de recibidores y pasillos contemporáneos grandes con paredes blancas y suelo gris
Ejemplo de recibidores y pasillos contemporáneos grandes con paredes blancas y suelo gris

©Edward Butera / ibi designs / Boca Raton, Florida
Imagen de recibidores y pasillos actuales extra grandes con paredes blancas, suelo de baldosas de porcelana y suelo blanco
Imagen de recibidores y pasillos actuales extra grandes con paredes blancas, suelo de baldosas de porcelana y suelo blanco
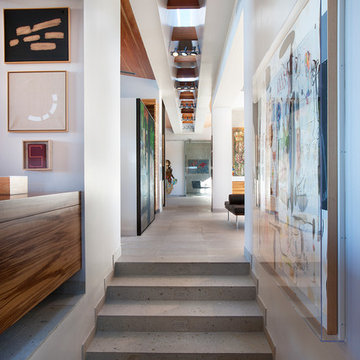
Believe it or not, this award-winning home began as a speculative project. Typically speculative projects involve a rather generic design that would appeal to many in a style that might be loved by the masses. But the project’s developer loved modern architecture and his personal residence was the first project designed by architect C.P. Drewett when Drewett Works launched in 2001. Together, the architect and developer envisioned a fictitious art collector who would one day purchase this stunning piece of desert modern architecture to showcase their magnificent collection.
The primary views from the site were southwest. Therefore, protecting the interior spaces from the southwest sun while making the primary views available was the greatest challenge. The views were very calculated and carefully managed. Every room needed to not only capture the vistas of the surrounding desert, but also provide viewing spaces for the potential collection to be housed within its walls.
The core of the material palette is utilitarian including exposed masonry and locally quarried cantera stone. An organic nature was added to the project through millwork selections including walnut and red gum veneers.
The eventual owners saw immediately that this could indeed become a home for them as well as their magnificent collection, of which pieces are loaned out to museums around the world. Their decision to purchase the home was based on the dimensions of one particular wall in the dining room which was EXACTLY large enough for one particular painting not yet displayed due to its size. The owners and this home were, as the saying goes, a perfect match!
Project Details | Desert Modern for the Magnificent Collection, Estancia, Scottsdale, AZ
Architecture: C.P. Drewett, Jr., AIA, NCARB | Drewett Works, Scottsdale, AZ
Builder: Shannon Construction | Phoenix, AZ
Interior Selections: Janet Bilotti, NCIDQ, ASID | Naples, FL
Custom Millwork: Linear Fine Woodworking | Scottsdale, AZ
Photography: Dino Tonn | Scottsdale, AZ
Awards: 2014 Gold Nugget Award of Merit
Feature Article: Luxe. Interiors and Design. Winter 2015, “Lofty Exposure”
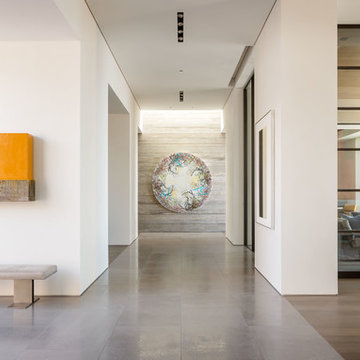
A sculptural statement in its own right, this concrete-and-glass “Gallery House” was designed to showcase the owners’ art collection as well as the natural landscape. The architecture is truly one with its site: To the east, a sheltering wall echoes the curve of a crowded cul-de-sac, while to the west, the design follows the sweeping contours of the cliff—ensuring privacy while maximizing views. The architectural details demanded flawless construction: Windows and doors stretch floor-to-ceiling, and minimalist reveals define the walls, which “float” between perfect shadow lines in the long T-shape foyer. Ideal for entertaining, the layout fosters seamless indoor-outdoor living. Amenities include four pocketing glass walls, a lanai with heated floor, and a partially cantilevered multi-level terrace. The front courtyard sequesters a frameless glass entry. From here, sight lines stretch through the house to an infinity pool that hovers between sky and sea.

David Trotter - 8TRACKstudios - www.8trackstudios.com
Foto de recibidores y pasillos vintage con parades naranjas, suelo de madera en tonos medios y suelo naranja
Foto de recibidores y pasillos vintage con parades naranjas, suelo de madera en tonos medios y suelo naranja
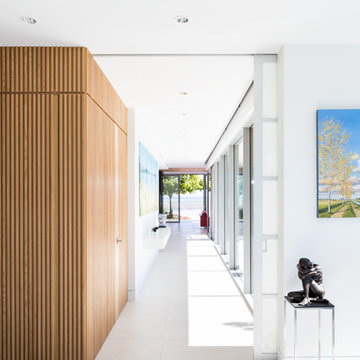
Ema Peter
Ejemplo de recibidores y pasillos actuales con paredes blancas, suelo de baldosas de porcelana y iluminación
Ejemplo de recibidores y pasillos actuales con paredes blancas, suelo de baldosas de porcelana y iluminación
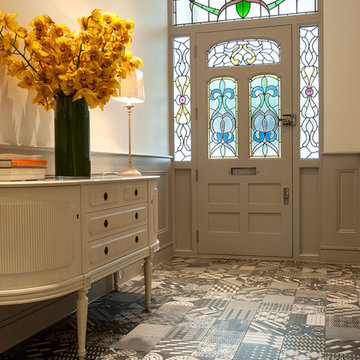
Porcelain tile, product designed by Patricia Urquiola
Product: Azulej - Nero Combination
Interior Designer: Anastasia Heywood
Ejemplo de recibidores y pasillos contemporáneos con suelo multicolor
Ejemplo de recibidores y pasillos contemporáneos con suelo multicolor
76 ideas para recibidores y pasillos
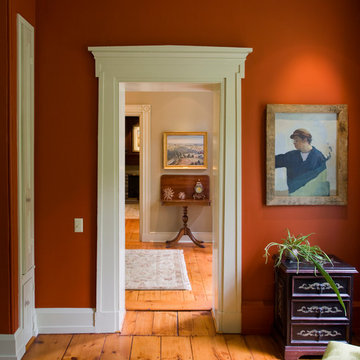
Ejemplo de recibidores y pasillos clásicos con paredes rojas, suelo de madera en tonos medios y suelo naranja
1
