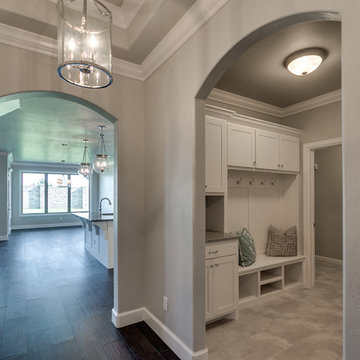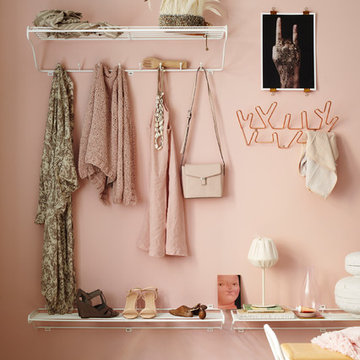1.206 ideas para recibidores y pasillos
Filtrar por
Presupuesto
Ordenar por:Popular hoy
1 - 20 de 1206 fotos
Artículo 1 de 3
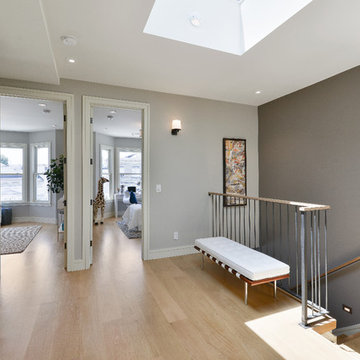
Diseño de recibidores y pasillos contemporáneos de tamaño medio con paredes grises, suelo de madera clara y suelo beige

Foto de recibidores y pasillos modernos extra grandes con paredes blancas, suelo de baldosas de porcelana y suelo blanco

Builder: Boone Construction
Photographer: M-Buck Studio
This lakefront farmhouse skillfully fits four bedrooms and three and a half bathrooms in this carefully planned open plan. The symmetrical front façade sets the tone by contrasting the earthy textures of shake and stone with a collection of crisp white trim that run throughout the home. Wrapping around the rear of this cottage is an expansive covered porch designed for entertaining and enjoying shaded Summer breezes. A pair of sliding doors allow the interior entertaining spaces to open up on the covered porch for a seamless indoor to outdoor transition.
The openness of this compact plan still manages to provide plenty of storage in the form of a separate butlers pantry off from the kitchen, and a lakeside mudroom. The living room is centrally located and connects the master quite to the home’s common spaces. The master suite is given spectacular vistas on three sides with direct access to the rear patio and features two separate closets and a private spa style bath to create a luxurious master suite. Upstairs, you will find three additional bedrooms, one of which a private bath. The other two bedrooms share a bath that thoughtfully provides privacy between the shower and vanity.

Hallway with drop zone built ins, storage bench, coat hooks, shelving. Open to tile laundry room with cabinets and countertop.
Foto de recibidores y pasillos actuales grandes con paredes grises, suelo de madera clara y iluminación
Foto de recibidores y pasillos actuales grandes con paredes grises, suelo de madera clara y iluminación
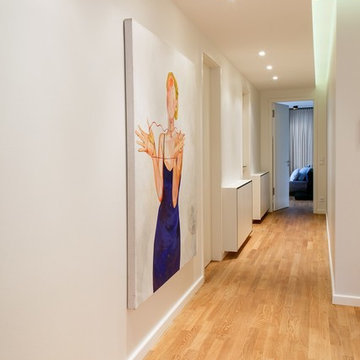
Kühnapfel Fotografie
Modelo de recibidores y pasillos actuales de tamaño medio con paredes blancas, suelo de madera clara y suelo beige
Modelo de recibidores y pasillos actuales de tamaño medio con paredes blancas, suelo de madera clara y suelo beige
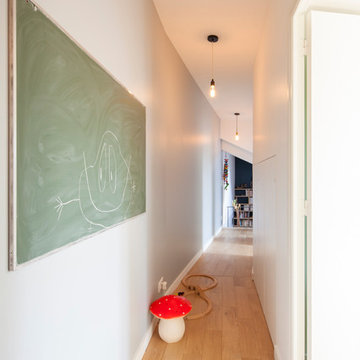
Cyrille Lallement
Modelo de recibidores y pasillos actuales de tamaño medio con paredes blancas, suelo de madera clara y iluminación
Modelo de recibidores y pasillos actuales de tamaño medio con paredes blancas, suelo de madera clara y iluminación
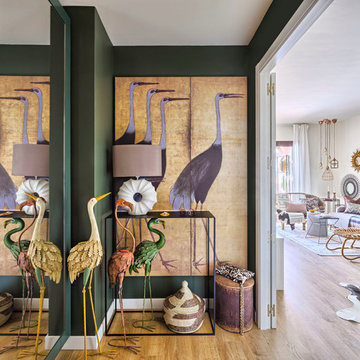
masfotogenica fotografía
Diseño de recibidores y pasillos eclécticos pequeños con paredes verdes, suelo de madera en tonos medios y iluminación
Diseño de recibidores y pasillos eclécticos pequeños con paredes verdes, suelo de madera en tonos medios y iluminación
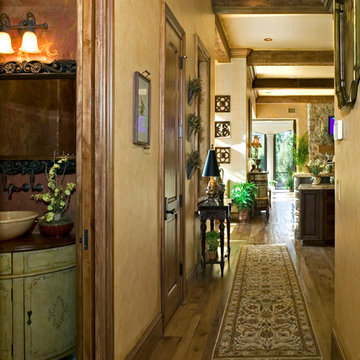
Hall
Ejemplo de recibidores y pasillos mediterráneos de tamaño medio con paredes beige, suelo de madera oscura, suelo marrón y iluminación
Ejemplo de recibidores y pasillos mediterráneos de tamaño medio con paredes beige, suelo de madera oscura, suelo marrón y iluminación

Modelo de recibidores y pasillos rurales pequeños con paredes beige, moqueta, suelo beige y iluminación

Foto de recibidores y pasillos tradicionales renovados de tamaño medio con paredes grises, suelo de pizarra, suelo gris y iluminación
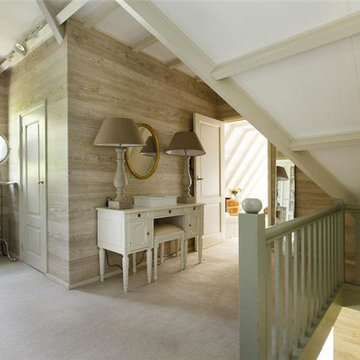
Staircase and landing of rustic hunting lodge in the Netherlands
Diseño de recibidores y pasillos campestres de tamaño medio con paredes beige y moqueta
Diseño de recibidores y pasillos campestres de tamaño medio con paredes beige y moqueta

Meghan Bob Photography
Foto de recibidores y pasillos eclécticos de tamaño medio con paredes blancas, suelo de madera clara, suelo marrón y iluminación
Foto de recibidores y pasillos eclécticos de tamaño medio con paredes blancas, suelo de madera clara, suelo marrón y iluminación
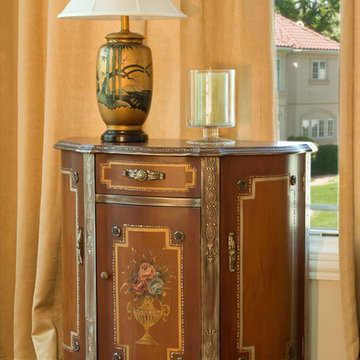
This French Victorian style chest has a very classical appeal. The earth tones of the space create a very warm and calming effect, while the hand painted Chinoiserie style lamp provides the perfect accent.
Photo by: Ralph Crescenzo

Jim Decker
Modelo de recibidores y pasillos tradicionales grandes con paredes beige, suelo de travertino y suelo marrón
Modelo de recibidores y pasillos tradicionales grandes con paredes beige, suelo de travertino y suelo marrón

The homeowners loved the location of their small Cape Cod home, but they didn't love its limited interior space. A 10' addition along the back of the home and a brand new 2nd story gave them just the space they needed. With a classy monotone exterior and a welcoming front porch, this remodel is a refined example of a transitional style home.
Space Plans, Building Design, Interior & Exterior Finishes by Anchor Builders
Photos by Andrea Rugg Photography
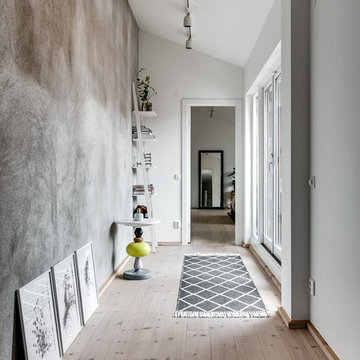
Henrik Nero
Imagen de recibidores y pasillos nórdicos grandes con paredes grises, suelo de madera clara y cuadros
Imagen de recibidores y pasillos nórdicos grandes con paredes grises, suelo de madera clara y cuadros
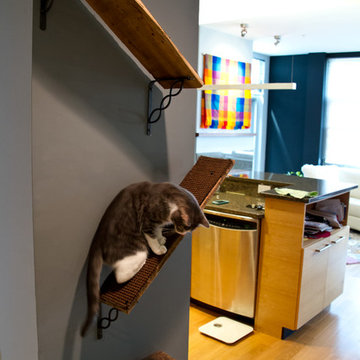
Our client has two very active cats so to keep them off the counters and table; we created a cat walk out of reclaimed barn boards. On one wall they go up and down and they can go up and over the cabinets in the kitchen. It keeps them content when she is out for long hours and it also gives them somewhere to go up.
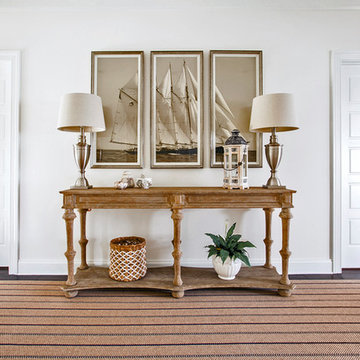
Modelo de recibidores y pasillos marineros de tamaño medio con paredes blancas, suelo de madera oscura, suelo marrón y iluminación
1.206 ideas para recibidores y pasillos
1
