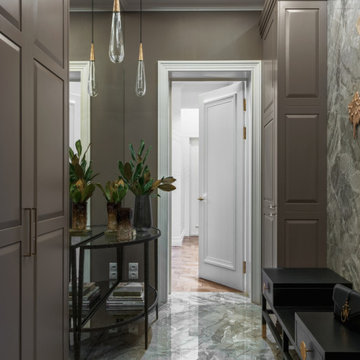929 ideas para recibidores y pasillos con bandeja
Filtrar por
Presupuesto
Ordenar por:Popular hoy
21 - 40 de 929 fotos
Artículo 1 de 2

The design inevitably spins around the existing staircase, set in the centre of the floor plan.
The former traditional stair has been redesigned to better fit the interiors with a new and more sculptural solid parapet and open trades clad in timber on all sides.
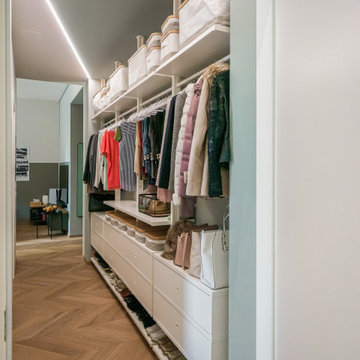
Liadesign
Ejemplo de recibidores y pasillos urbanos de tamaño medio con paredes grises, suelo de madera clara y bandeja
Ejemplo de recibidores y pasillos urbanos de tamaño medio con paredes grises, suelo de madera clara y bandeja

В изначальной планировке квартиры практически ничего не меняли. По словам автора проекта, сноса стен не хотел владелец — опасался того, что старый дом этого не переживет. Внесли лишь несколько незначительных изменений: построили перегородку в большой комнате, которую отвели под спальню, чтобы выделить гардеробную; заложили проход между двумя другими комнатами, сделав их изолированными. А также убрали деревянный шкаф-антресоль в прихожей, построив на его месте новую вместительную кладовую. Во время планировки был убран большой шкаф с антресолями в коридоре, а вместо него сделали удобную кладовку с раздвижной дверью.
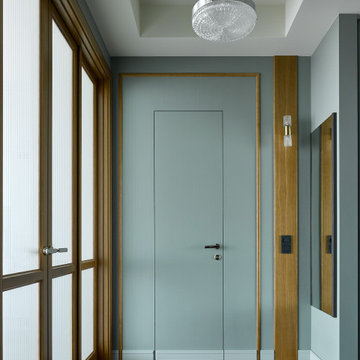
Diseño de recibidores y pasillos actuales con suelo de madera oscura, suelo marrón y bandeja
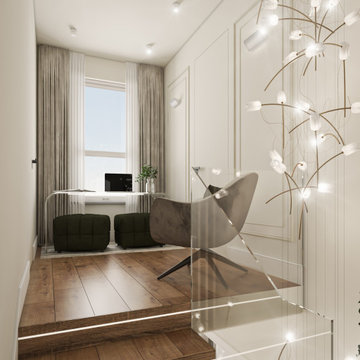
Imagen de recibidores y pasillos actuales pequeños con paredes blancas, suelo de madera en tonos medios, suelo marrón, bandeja y boiserie
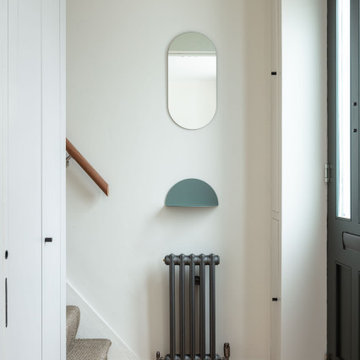
A very unusually tall bespoke front door leads to a compact Hallway that opens on to the open plan Living Room. A similarly unusually large pocket door separates the spaces.
A vertical simple composition of oval mirror, semi circular 'empty pocket' shelf and cast iron radiator decorates the wall leading to the First Floor.
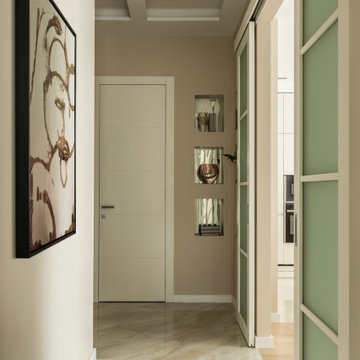
Diseño de recibidores y pasillos actuales de tamaño medio con paredes beige, suelo beige, bandeja, suelo de baldosas de porcelana y iluminación
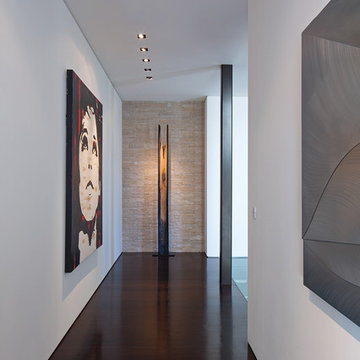
Laurel Way Beverly Hills modern home hallway artwork display
Modelo de recibidores y pasillos modernos extra grandes con paredes blancas, suelo marrón, bandeja y iluminación
Modelo de recibidores y pasillos modernos extra grandes con paredes blancas, suelo marrón, bandeja y iluminación
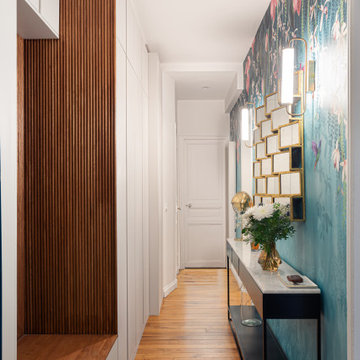
Dans l'entrée, les dressings ont été retravaillé pour gagner en fonctionnalité. Ils intègrent dorénavant un placard buanderie. Le papier peint apporte de la profondeur et permet de déplacer le regard.
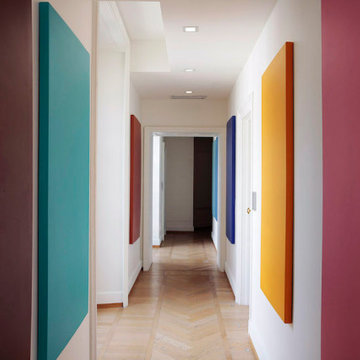
Ejemplo de recibidores y pasillos bohemios grandes con paredes blancas, suelo de madera clara, suelo beige y bandeja
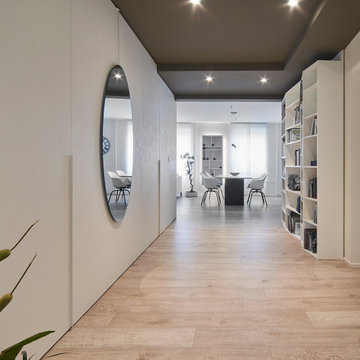
L'obbiettivo principale di questo progetto è stato quello di trasformare un ingresso anonimo ampio e dispersivo, con molte porte e parti non sfruttate.
La soluzione trovata ha sostituito completamente la serie di vecchie porte con una pannellatura decorativa che integra anche una capiente armadiatura.
Gli oltre sette metri di ingresso giocano ora un ruolo da protagonisti ed appaiono come un'estensione del ambiente giorno.

Nestled into a hillside, this timber-framed family home enjoys uninterrupted views out across the countryside of the North Downs. A newly built property, it is an elegant fusion of traditional crafts and materials with contemporary design.
Our clients had a vision for a modern sustainable house with practical yet beautiful interiors, a home with character that quietly celebrates the details. For example, where uniformity might have prevailed, over 1000 handmade pegs were used in the construction of the timber frame.
The building consists of three interlinked structures enclosed by a flint wall. The house takes inspiration from the local vernacular, with flint, black timber, clay tiles and roof pitches referencing the historic buildings in the area.
The structure was manufactured offsite using highly insulated preassembled panels sourced from sustainably managed forests. Once assembled onsite, walls were finished with natural clay plaster for a calming indoor living environment.
Timber is a constant presence throughout the house. At the heart of the building is a green oak timber-framed barn that creates a warm and inviting hub that seamlessly connects the living, kitchen and ancillary spaces. Daylight filters through the intricate timber framework, softly illuminating the clay plaster walls.
Along the south-facing wall floor-to-ceiling glass panels provide sweeping views of the landscape and open on to the terrace.
A second barn-like volume staggered half a level below the main living area is home to additional living space, a study, gym and the bedrooms.
The house was designed to be entirely off-grid for short periods if required, with the inclusion of Tesla powerpack batteries. Alongside underfloor heating throughout, a mechanical heat recovery system, LED lighting and home automation, the house is highly insulated, is zero VOC and plastic use was minimised on the project.
Outside, a rainwater harvesting system irrigates the garden and fields and woodland below the house have been rewilded.

this long hallway became attractive by using an "ombre" wallpaper highlighted by indirect light, making this long boring wall a feature
Diseño de recibidores y pasillos modernos de tamaño medio con paredes blancas, suelo de baldosas de porcelana, suelo gris, bandeja y papel pintado
Diseño de recibidores y pasillos modernos de tamaño medio con paredes blancas, suelo de baldosas de porcelana, suelo gris, bandeja y papel pintado
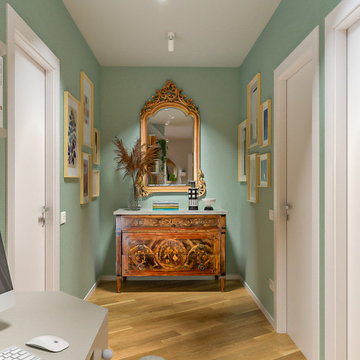
Liadesign
Ejemplo de recibidores y pasillos actuales de tamaño medio con paredes verdes, suelo de madera clara, bandeja y papel pintado
Ejemplo de recibidores y pasillos actuales de tamaño medio con paredes verdes, suelo de madera clara, bandeja y papel pintado
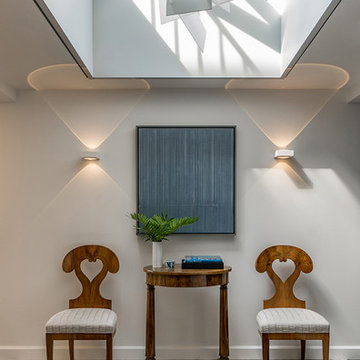
An atrium skylight in the entry hall is an unusual find in a mid-rise apartment. A suspended sculpture diffuses the light and provides a dappling effect.
Eric Roth Photography

disimpegno con boiserie, ribassamento e faretti ad incasso in gesso
Diseño de recibidores y pasillos minimalistas de tamaño medio con paredes multicolor, suelo de baldosas de porcelana, bandeja y boiserie
Diseño de recibidores y pasillos minimalistas de tamaño medio con paredes multicolor, suelo de baldosas de porcelana, bandeja y boiserie
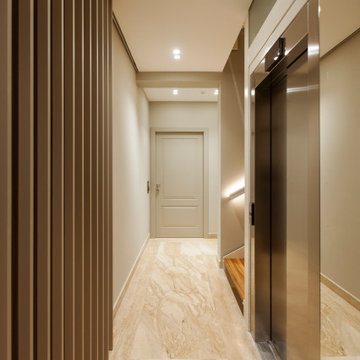
Démolition et reconstruction d'un immeuble dans le centre historique de Castellammare del Golfo composé de petits appartements confortables où vous pourrez passer vos vacances. L'idée était de conserver l'aspect architectural avec un goût historique actuel mais en le reproposant dans une tonalité moderne.Des matériaux précieux ont été utilisés, tels que du parquet en bambou pour le sol, du marbre pour les salles de bains et le hall d'entrée, un escalier métallique avec des marches en bois et des couloirs en marbre, des luminaires encastrés ou suspendus, des boiserie sur les murs des chambres et dans les couloirs, des dressings ouverte, portes intérieures en laque mate avec une couleur raffinée, fenêtres en bois, meubles sur mesure, mini-piscines et mobilier d'extérieur. Chaque étage se distingue par la couleur, l'ameublement et les accessoires d'ameublement. Tout est contrôlé par l'utilisation de la domotique. Un projet de design d'intérieur avec un design unique qui a permis d'obtenir des appartements de luxe.

Foto de recibidores y pasillos modernos pequeños con paredes negras, suelo de cemento, suelo gris, bandeja, papel pintado y iluminación
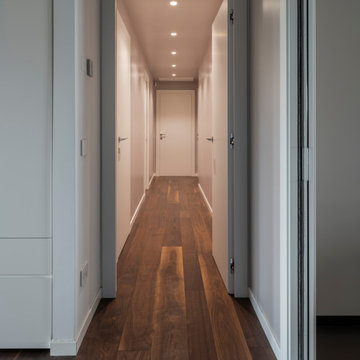
Corridoio di distribuzione della zona notte.
Foto di Simone Marulli
Ejemplo de recibidores y pasillos modernos de tamaño medio con paredes blancas, suelo de madera oscura, suelo marrón y bandeja
Ejemplo de recibidores y pasillos modernos de tamaño medio con paredes blancas, suelo de madera oscura, suelo marrón y bandeja
929 ideas para recibidores y pasillos con bandeja
2
