133 ideas para recibidores y pasillos con panelado
Filtrar por
Presupuesto
Ordenar por:Popular hoy
1 - 20 de 133 fotos
Artículo 1 de 3

Ejemplo de recibidores y pasillos de estilo zen pequeños con paredes multicolor, suelo laminado, suelo marrón y panelado
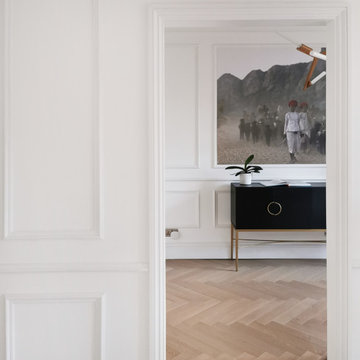
Foto de recibidores y pasillos minimalistas de tamaño medio con paredes blancas, suelo de madera clara y panelado

2-ой коридор вместил внушительных размеров шкаф, разработанный специально для этого проекта. Шкаф, выполненный в таком смелом цвете, воспринимается почти как арт-объект в окружении ахроматического интерьера. А картины на холстах лишний раз подчеркивают галерейность пространства.

For this showhouse, Celene chose the Desert Oak Laminate in the Herringbone style (it is also available in a matching straight plank). This floor runs from the front door through the hallway, into the open plan kitchen / dining / living space.

Photo : © Julien Fernandez / Amandine et Jules – Hotel particulier a Angers par l’architecte Laurent Dray.
Ejemplo de recibidores y pasillos tradicionales renovados de tamaño medio con paredes blancas, suelo de baldosas de terracota, casetón y panelado
Ejemplo de recibidores y pasillos tradicionales renovados de tamaño medio con paredes blancas, suelo de baldosas de terracota, casetón y panelado

This bookshelf unit is really classy and sets a good standard for the rest of the house. The client requested a primed finish to be hand-painted in-situ. All of our finished are done in the workshop, hence the bespoke panels and furniture you see in the pictures is not at its best. However, it should give an idea of our capacity to produce an outstanding work and quality.
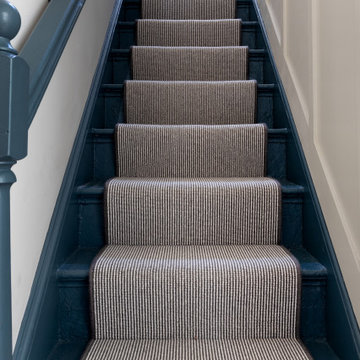
Diseño de recibidores y pasillos tradicionales renovados pequeños con moqueta, panelado y iluminación
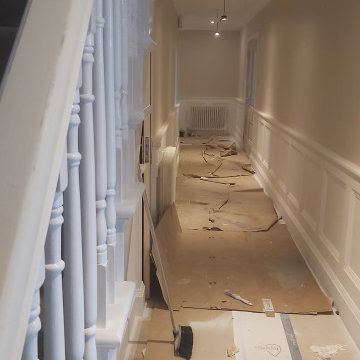
In this hallway we painted a new build of MDF and wood panels, walls and ceilings, new doors and frames were painted by our specialists.
Foto de recibidores y pasillos minimalistas grandes con paredes grises, suelo de madera en tonos medios y panelado
Foto de recibidores y pasillos minimalistas grandes con paredes grises, suelo de madera en tonos medios y panelado
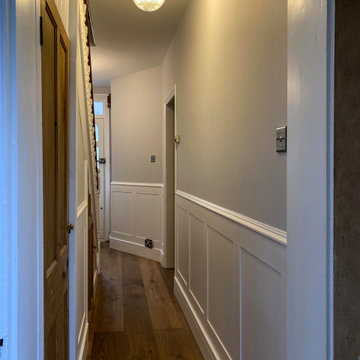
Designed by our passionate team of designers. The brief for re-imagining this Victorian townhouse in the heart of Surrey was to create a bright, liveable home for a young family. Highlighting the buildings existing design features to bring alive the architecture.

Imagen de recibidores y pasillos abovedados marineros de tamaño medio con panelado, paredes grises, suelo de madera clara, suelo gris y iluminación
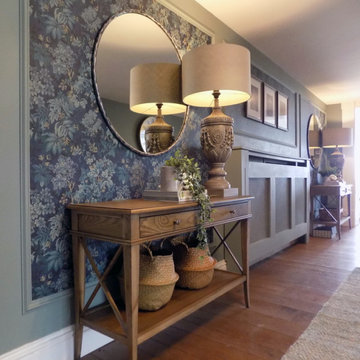
We transformed this internal hallway into an inviting space with gorgeous floral wallpaper set within panelling, lighting, custom framed artwork and beautifully styled with consoles tables, mirrors and lamps.
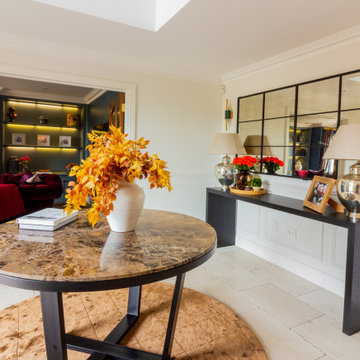
Foto de recibidores y pasillos contemporáneos de tamaño medio con paredes blancas y panelado
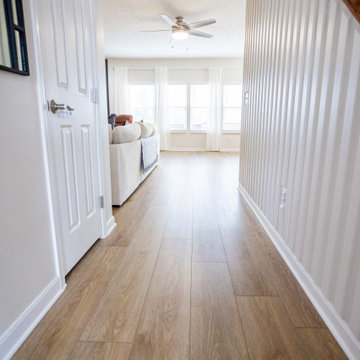
Refined yet natural. A white wire-brush gives the natural wood tone a distinct depth, lending it to a variety of spaces.
Imagen de recibidores y pasillos modernos de tamaño medio con paredes blancas, suelo vinílico, suelo marrón y panelado
Imagen de recibidores y pasillos modernos de tamaño medio con paredes blancas, suelo vinílico, suelo marrón y panelado
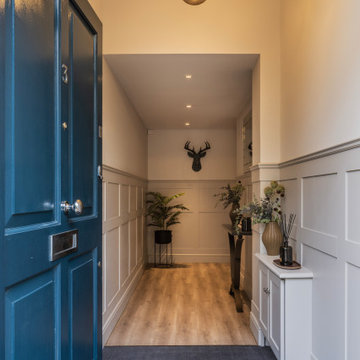
Traditional but contemporary panelling adds character to this impressive Hallway, decorated with tartan stags head and a console table. As there is very little natural light. a selection of faux plants and flowers add interest.
The large coir mat in dark grey is both smart and practical.

This hallway with a mudroom bench was designed mainly for storage. Spaces for boots, purses, and heavy items were essential. Beadboard lines the back of the cabinets to create depth. The cabinets are painted a gray-green color to camouflage into the surrounding colors.
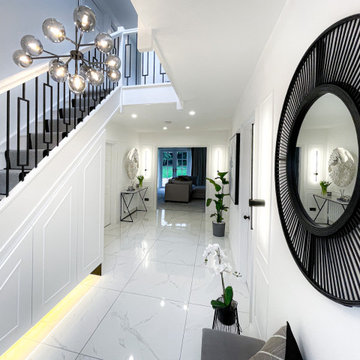
The main aim was to brighten up the space and have a “wow” effect for guests. The final design combined both modern and classic styles with a simple monochrome palette. The Hallway became a beautiful walk-in gallery rather than just an entrance.
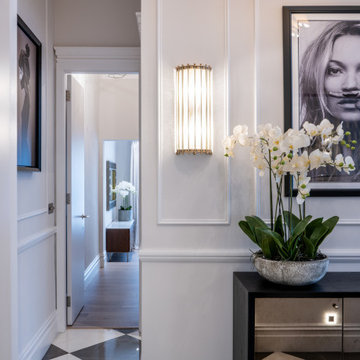
Diseño de recibidores y pasillos tradicionales renovados pequeños con paredes beige, suelo de baldosas de cerámica, suelo multicolor, panelado y iluminación
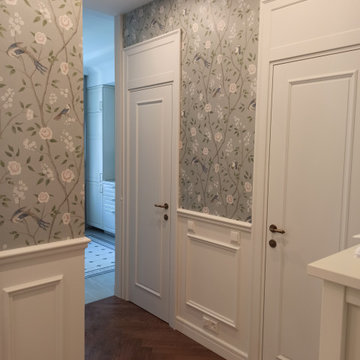
Интерьер коридора в классическом стиле
Ejemplo de recibidores y pasillos clásicos de tamaño medio con paredes blancas, suelo de madera en tonos medios, suelo marrón, casetón y panelado
Ejemplo de recibidores y pasillos clásicos de tamaño medio con paredes blancas, suelo de madera en tonos medios, suelo marrón, casetón y panelado
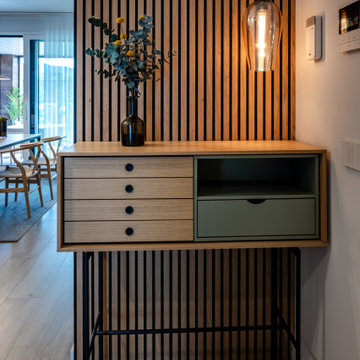
Pequeño recibidor compuesto por un mueble de treku y paneles de lamas
Foto de recibidores y pasillos actuales pequeños con suelo de madera en tonos medios, panelado y iluminación
Foto de recibidores y pasillos actuales pequeños con suelo de madera en tonos medios, panelado y iluminación
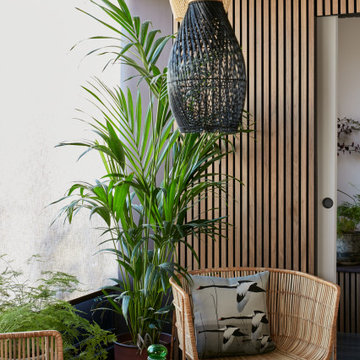
Diseño de recibidores y pasillos de estilo zen pequeños con paredes multicolor, suelo laminado, suelo marrón y panelado
133 ideas para recibidores y pasillos con panelado
1