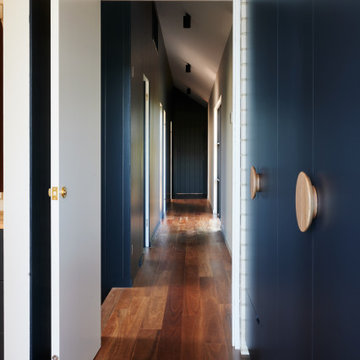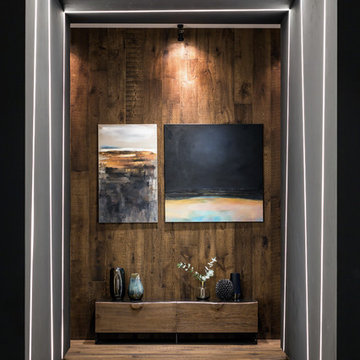493 ideas para recibidores y pasillos negros con suelo de madera en tonos medios
Filtrar por
Presupuesto
Ordenar por:Popular hoy
81 - 100 de 493 fotos
Artículo 1 de 3
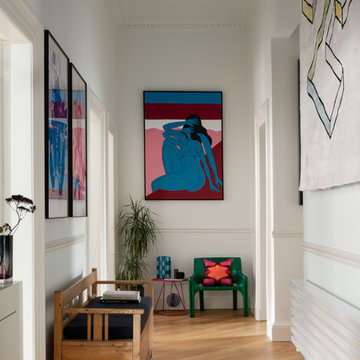
Main hallway with artwork from Parra & Gosia Walton and the first rug designed by Mr Buckley for cc-tapis. Green chair by Vico Magistretti for Artemide. Lighting by Erco. Radiator by Tubes Radiatori.
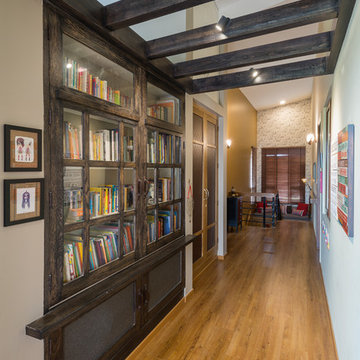
Foto de recibidores y pasillos contemporáneos con paredes blancas, suelo de madera en tonos medios, suelo marrón y iluminación
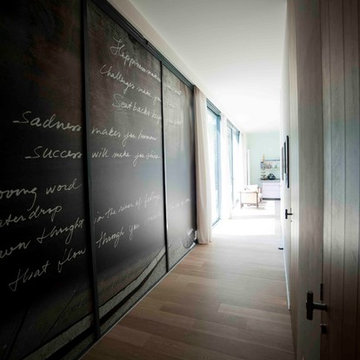
Imagen de recibidores y pasillos contemporáneos de tamaño medio con paredes blancas y suelo de madera en tonos medios
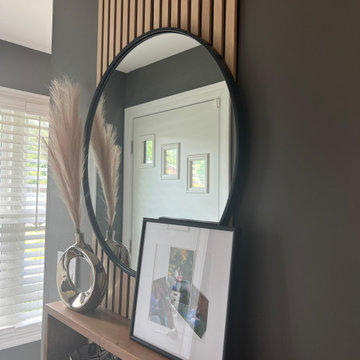
Lovely, modern and stylish transformation of this typical entryway. Adding dark, olive toned wall color, a black accent wall contrasted with shiny chrome hooks in the mudroom area, a built in bench with a funky pattern, and mesh pendant lighting give this space a moody and elegant feel.
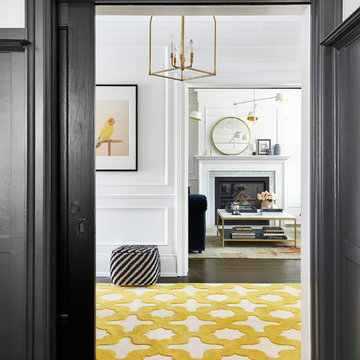
Valerie Wilcox
Modelo de recibidores y pasillos clásicos renovados de tamaño medio con paredes negras y suelo de madera en tonos medios
Modelo de recibidores y pasillos clásicos renovados de tamaño medio con paredes negras y suelo de madera en tonos medios
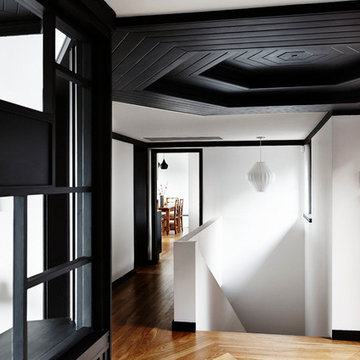
Jeff Karskens Designer
Imagen de recibidores y pasillos actuales de tamaño medio con paredes blancas, suelo de madera en tonos medios y suelo amarillo
Imagen de recibidores y pasillos actuales de tamaño medio con paredes blancas, suelo de madera en tonos medios y suelo amarillo
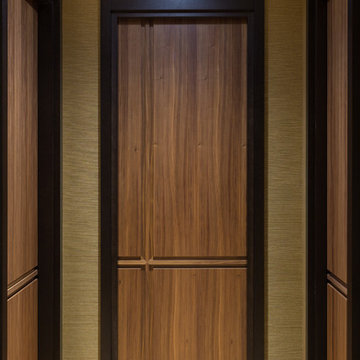
Diseño de recibidores y pasillos actuales de tamaño medio con suelo de madera en tonos medios
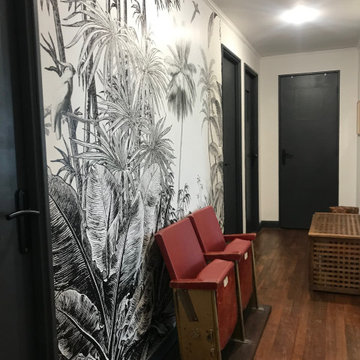
Photos après, j'ai modernisé ce couloir en mettant en valeur le grand mur avec ce panoramique et crée ainsi une animation. Cela dynamise complètement ce couloir qui était sans vie. Une façon simple et économique pour animer une pièce.
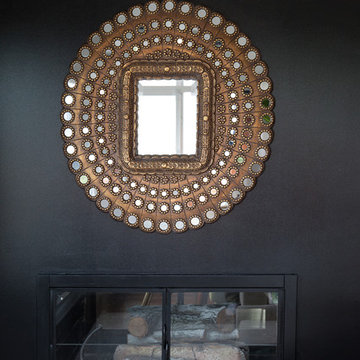
This chic home was a complete gut rehab job. After taking the home down to the studs and removing several walls, we updated the kitchen and bath. Lots of warm wood tones, mixed with luxurious marble and black accents, provide the perfect backdrop for the colorful accents brought in through furniture, art, and wallpaper.
Designed by Joy Street Design serving Oakland, Berkeley, San Francisco, and the whole of the East Bay.
For more about Joy Street Design, click here: https://www.joystreetdesign.com/
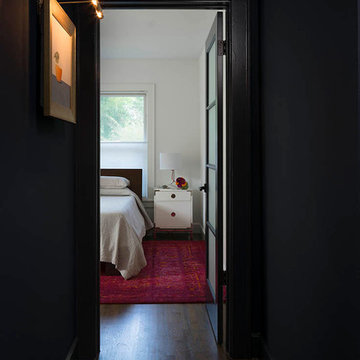
Hall color: Benjamin Moore, Polo Blue.
Photo by Whit Preston
Modelo de recibidores y pasillos clásicos renovados pequeños con paredes azules y suelo de madera en tonos medios
Modelo de recibidores y pasillos clásicos renovados pequeños con paredes azules y suelo de madera en tonos medios
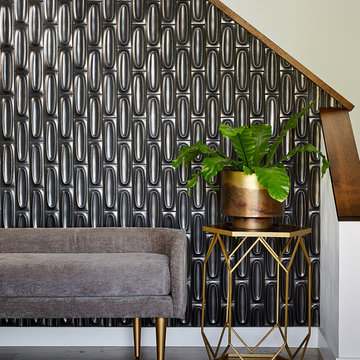
Modelo de recibidores y pasillos clásicos renovados de tamaño medio con paredes multicolor, suelo de madera en tonos medios y suelo marrón
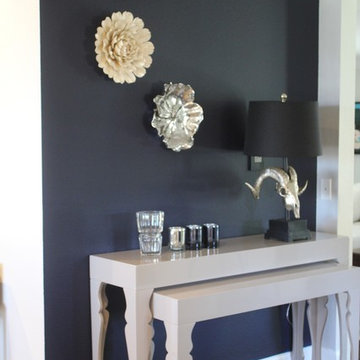
Foto de recibidores y pasillos modernos pequeños con paredes azules, suelo de madera en tonos medios y suelo marrón
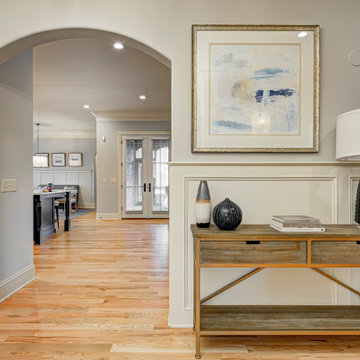
In this gorgeous Carmel residence, the primary objective for the great room was to achieve a more luminous and airy ambiance by eliminating the prevalent brown tones and refinishing the floors to a natural shade.
The kitchen underwent a stunning transformation, featuring white cabinets with stylish navy accents. The overly intricate hood was replaced with a striking two-tone metal hood, complemented by a marble backsplash that created an enchanting focal point. The two islands were redesigned to incorporate a new shape, offering ample seating to accommodate their large family.
In the butler's pantry, floating wood shelves were installed to add visual interest, along with a beverage refrigerator. The kitchen nook was transformed into a cozy booth-like atmosphere, with an upholstered bench set against beautiful wainscoting as a backdrop. An oval table was introduced to add a touch of softness.
To maintain a cohesive design throughout the home, the living room carried the blue and wood accents, incorporating them into the choice of fabrics, tiles, and shelving. The hall bath, foyer, and dining room were all refreshed to create a seamless flow and harmonious transition between each space.
---Project completed by Wendy Langston's Everything Home interior design firm, which serves Carmel, Zionsville, Fishers, Westfield, Noblesville, and Indianapolis.
For more about Everything Home, see here: https://everythinghomedesigns.com/
To learn more about this project, see here:
https://everythinghomedesigns.com/portfolio/carmel-indiana-home-redesign-remodeling
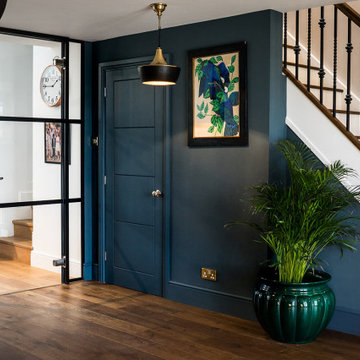
Diseño de recibidores y pasillos tradicionales grandes con paredes azules, suelo de madera en tonos medios, suelo marrón y iluminación
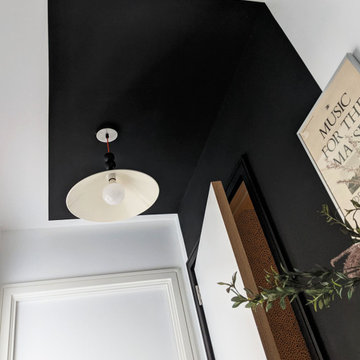
Section of colour blocking in the entrance hall of a new build flat. Room features vintage Habitat ceiling pendants, customised with black balls added to the neon orange lighting flex.
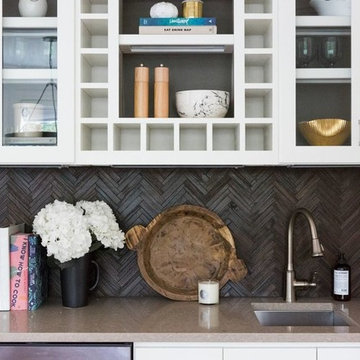
Our clients moved from Southern California to Austin, Texas and had some adjusting to do. Their home had a Texas traditional theme, but they wanted to bring in their California bohemian style. They had a lot of great pieces, really cool style, and a ton of books we had to make room for.

Modelo de recibidores y pasillos tradicionales renovados de tamaño medio con paredes grises y suelo de madera en tonos medios
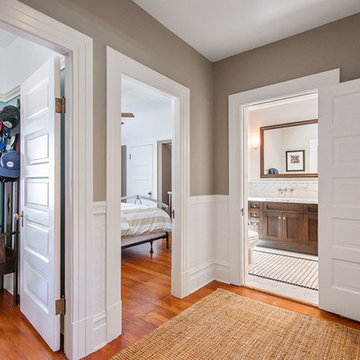
Ejemplo de recibidores y pasillos clásicos renovados de tamaño medio con paredes grises, suelo de madera en tonos medios y suelo marrón
493 ideas para recibidores y pasillos negros con suelo de madera en tonos medios
5
