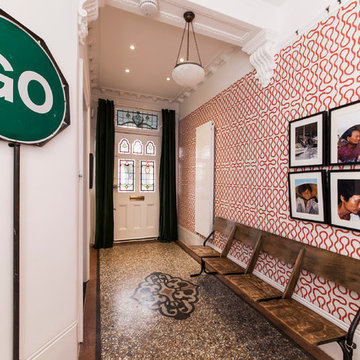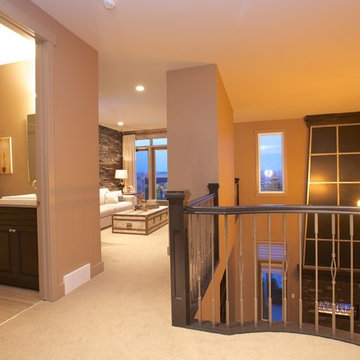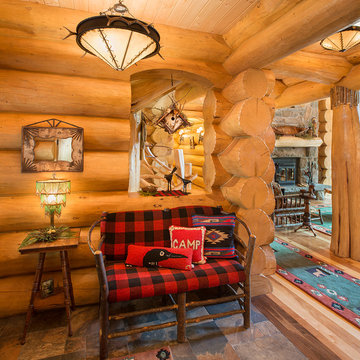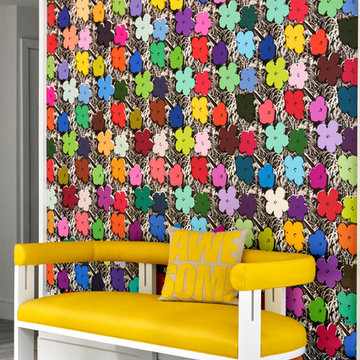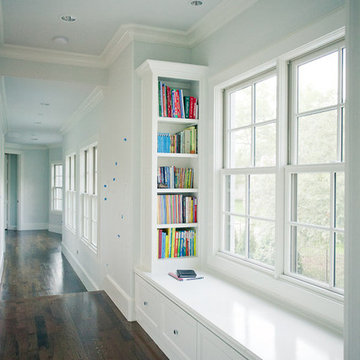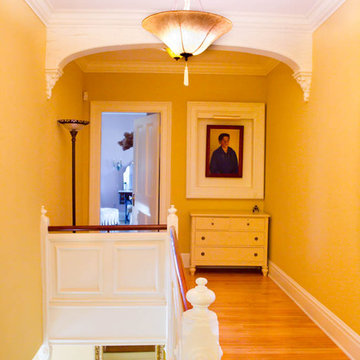6.611 ideas para recibidores y pasillos naranjas, turquesas
Ordenar por:Popular hoy
41 - 60 de 6611 fotos

Foto de recibidores y pasillos actuales con paredes azules, suelo de madera clara, suelo marrón y cuadros

greg abbate
Imagen de recibidores y pasillos actuales pequeños con paredes grises, suelo de madera pintada y suelo beige
Imagen de recibidores y pasillos actuales pequeños con paredes grises, suelo de madera pintada y suelo beige
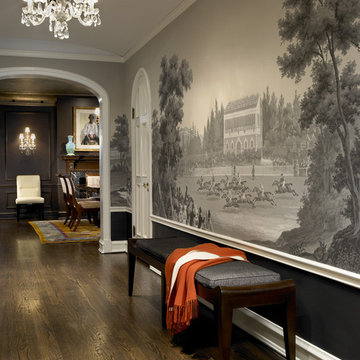
Chicago, IL • Photographs by Tony Soluri
Ejemplo de recibidores y pasillos eclécticos con suelo de madera oscura y suelo marrón
Ejemplo de recibidores y pasillos eclécticos con suelo de madera oscura y suelo marrón

Turning your hall into another room by adding furniture.
Ejemplo de recibidores y pasillos contemporáneos con moqueta y cuadros
Ejemplo de recibidores y pasillos contemporáneos con moqueta y cuadros

Interior Designer & Homestager Celene Collins (info@celenecollins.ie) beautifully finished this show house for new housing estate Drake's Point in Crosshaven,Cork recently using some of our products. This is showhouse type A.
In the Hallway, living room and front room area, she opted for "Authentic Herringbone - Superior Walnut" a 12mm laminate board which works very well with the warm tones she had chosen for the furnishings.
In the expansive Kitchen / Dining area she chose the "Kenay Gris Shiny [60]" Polished Porcelain floor tile, a stunning cream & white marbled effect tile with a veining of grey-brown allowing this tile to suit with almost colour choice.
In the master ensuite, she chose the "Lumier Blue [16.5]" mix pattern porcelain tile for the floor, with a standard White Metro tile for the shower area and above the sink.
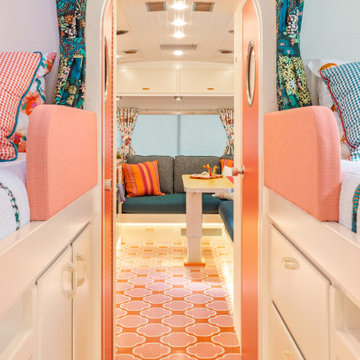
Ejemplo de recibidores y pasillos bohemios pequeños con paredes blancas, suelo de madera pintada y suelo naranja
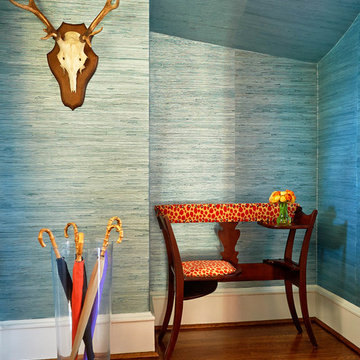
Ejemplo de recibidores y pasillos clásicos de tamaño medio con paredes azules y suelo de madera oscura

Vista del corridoio; pavimento in resina e pareti colore Farrow&Ball rosso bordeaux (eating room 43)
Ejemplo de recibidores y pasillos retro de tamaño medio con paredes rojas, suelo de cemento y suelo rojo
Ejemplo de recibidores y pasillos retro de tamaño medio con paredes rojas, suelo de cemento y suelo rojo

Foto de recibidores y pasillos bohemios de tamaño medio con parades naranjas, suelo de madera en tonos medios y suelo marrón
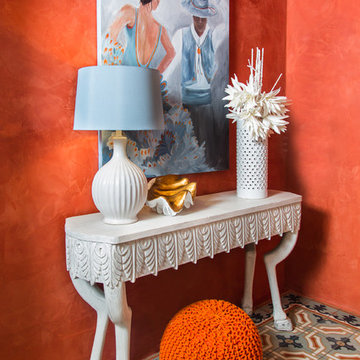
Modelo de recibidores y pasillos mediterráneos de tamaño medio con parades naranjas, suelo de baldosas de porcelana y iluminación
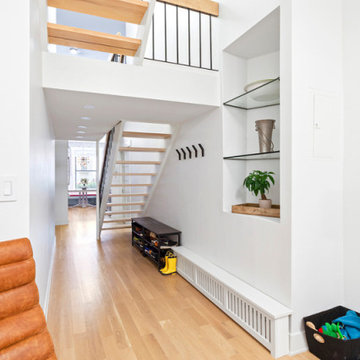
Our clients occupied the first two floors of this Manhattan townhouse, converted to condos with coveted access to the outdoors via a patio. The overall space had been well-maintained, but was dated and didn't necessarily reflect the aesthetic of our clients. Our goal was to brighten the home with character alongside modern elements.
In addition to a full kitchen renovation, this Manhattan townhouse renovation included installing new flooring; retiling and installing new fixtures in the bathroom and powder room; painting the walls; updating the staircase; renovating all the doors, including closets and to the back patio; and installing new lighting fixtures.
EYE-CATCHING KITCHEN
The kitchen in this Manhattan townhouse renovation is a galley-style space attached to the dining room. We wanted to connect the two in a more cohesive manner, so we built custom banquette seating benches in the dining room, with the table in the center acting as both a connector and divider.
Light wainscoting on the base of the walls and wallpaper above contrast against the bright orange benches and ultra-modern light fixture. Gray Shaker-style cabinets and a true herringbone backsplash are paired with a farmhouse sink set in white quartz countertops for a contemporary take on farmhouse style.
TOWNHOUSE CHARACTER
For the aesthetic in this Manhattan townhouse, we combined elements of a variety of design styles: farmhouse in the kitchen, transitional in the bathroom, touches of modern throughout. But the one factor shared by all is the charm of character. Retaining and refining that classic character was important to our clients.
Our extensive experience in renovating townhouses and brownstones in New York, including our gut renovation of this landmarked townhome in Hudson Square and this brownstone in Bed-Stuy, we were able to provide our clients with the confidence and clarity needed when entering these types of highly specific renovation projects.
SOME HIGHLIGHTS
- New select white oak flooring throughout
- White gloss penny tiles and black grout in the powder room
- Wraparound built-in banquette seating in the dining room
- Newly exposed brick wall in hallway leading out to patio, painted white for fresh contrast
Thinking about renovating your townhouse? We are a design-and-build firm with a full-scale approach that handles every single aspect of your townhouse renovation, from filing permits to sourcing materials and everything in between. Contact us today to find out how you can benefit from our expertise in remodeling New York City townhomes and brownstones.
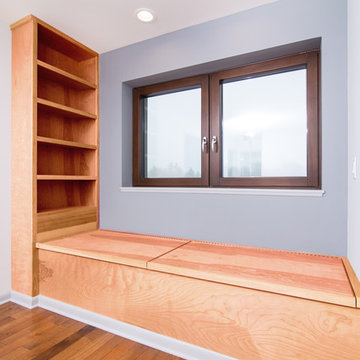
Max Wedge Photography
Foto de recibidores y pasillos actuales pequeños con paredes grises, suelo de madera en tonos medios, suelo marrón y iluminación
Foto de recibidores y pasillos actuales pequeños con paredes grises, suelo de madera en tonos medios, suelo marrón y iluminación
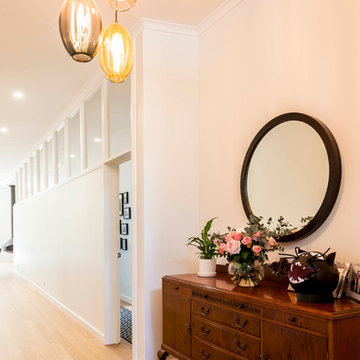
Our client sought fixtures in keeping with the midcentury style of the home. The pendant in the entry is a fantastic example.
Photographer: Matthew Forbes
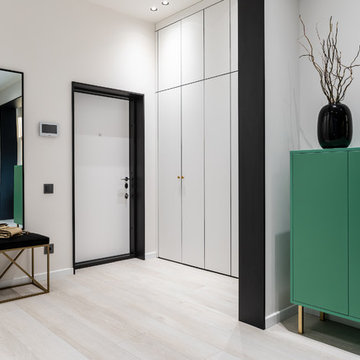
Дизайн интерьера: Bubes & Grabovska design.
Фотосъемка: (C) Sergiy Kadulin Photography, 2019
Imagen de recibidores y pasillos contemporáneos de tamaño medio con paredes blancas, suelo laminado y suelo beige
Imagen de recibidores y pasillos contemporáneos de tamaño medio con paredes blancas, suelo laminado y suelo beige
6.611 ideas para recibidores y pasillos naranjas, turquesas
3
