28 ideas para recibidores y pasillos naranjas con paredes azules
Ordenar por:Popular hoy
21 - 28 de 28 fotos
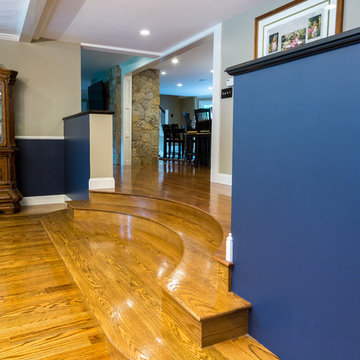
The finished project once we opened up walls and created a dramatic stair entrance.
Modelo de recibidores y pasillos de tamaño medio con paredes azules, suelo de madera en tonos medios y suelo amarillo
Modelo de recibidores y pasillos de tamaño medio con paredes azules, suelo de madera en tonos medios y suelo amarillo
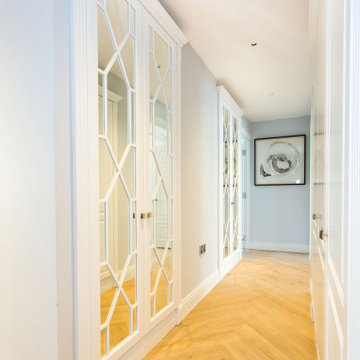
Beautiful herringbone floor, careful detailing on the skirting and woodwork and a lovely light blue wall colour all make for a stylish hallway.. Mirrored wardrobes add interest and light to the space
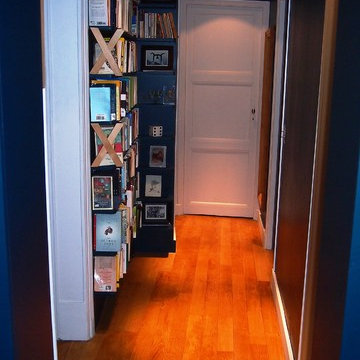
kompa
Imagen de recibidores y pasillos contemporáneos con paredes azules y suelo de madera clara
Imagen de recibidores y pasillos contemporáneos con paredes azules y suelo de madera clara
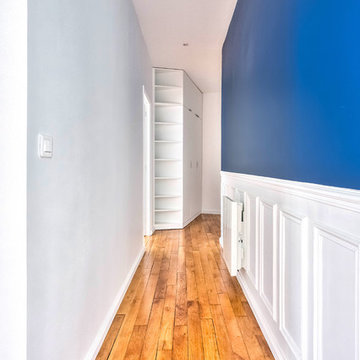
Vue du couloir sur le dressing d'entrée réalisé sur-mesure, en medium peint.
Les moulures sur le mur de droite sont d'origine et ont volontairement été gardées uniquement sur ce côté. La partie haute a été peinte en bleu pour donner plus de cachet et d'originalité.
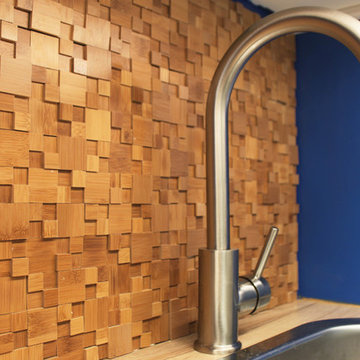
Clara ORSAT
Foto de recibidores y pasillos actuales pequeños con paredes azules, suelo vinílico y suelo beige
Foto de recibidores y pasillos actuales pequeños con paredes azules, suelo vinílico y suelo beige
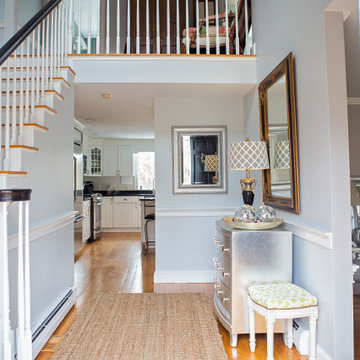
Imagen de recibidores y pasillos grandes con paredes azules, suelo de madera en tonos medios y suelo marrón
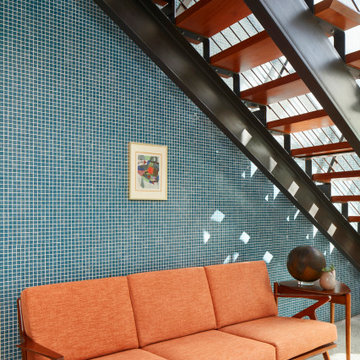
Diseño de recibidores y pasillos retro de tamaño medio con paredes azules, suelo de terrazo, suelo beige y cuadros
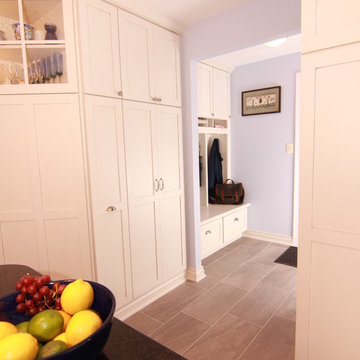
This Phoenixville, PA kitchen remodel is the epitome of smart design. Every nook and cranny were accounted for in this smaller sized kitchen. Custom floor to ceiling cabinetry is fully loaded with thoughtful storage spots, including wall ovens, glass doors, pan racks, and a full-sized book shelf. The bold blue island with carefully detailed corbels is in stark contrast to the white shaker perimeter cabinetry. This well-thought-out detail brings the whole kitchen together. The stainless appliances are showcased by the simple style and trim work through the rest of the room. Horizontal deco tiles “frame” the range area to make the space seem larger. This design makes the most of the space while still fulfilling the homeowner’s transitional kitchen dreams.
28 ideas para recibidores y pasillos naranjas con paredes azules
2