1.834 ideas para recibidores y pasillos modernos con suelo de madera en tonos medios
Filtrar por
Presupuesto
Ordenar por:Popular hoy
121 - 140 de 1834 fotos
Artículo 1 de 3
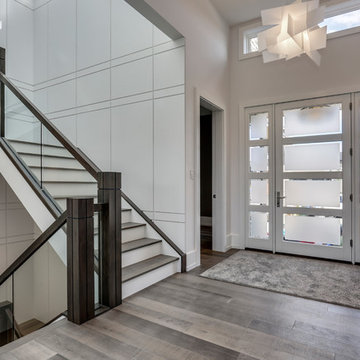
Imagen de recibidores y pasillos minimalistas grandes con paredes blancas, suelo de madera en tonos medios y suelo marrón
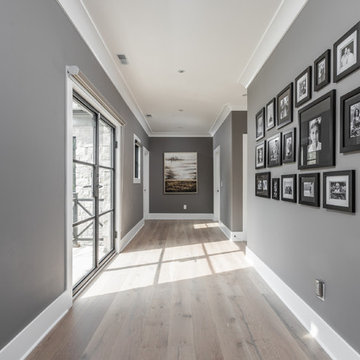
The goal in building this home was to create an exterior esthetic that elicits memories of a Tuscan Villa on a hillside and also incorporates a modern feel to the interior.
Modern aspects were achieved using an open staircase along with a 25' wide rear folding door. The addition of the folding door allows us to achieve a seamless feel between the interior and exterior of the house. Such creates a versatile entertaining area that increases the capacity to comfortably entertain guests.
The outdoor living space with covered porch is another unique feature of the house. The porch has a fireplace plus heaters in the ceiling which allow one to entertain guests regardless of the temperature. The zero edge pool provides an absolutely beautiful backdrop—currently, it is the only one made in Indiana. Lastly, the master bathroom shower has a 2' x 3' shower head for the ultimate waterfall effect. This house is unique both outside and in.
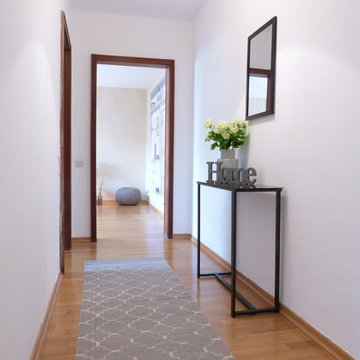
Wow, hier geht es einem doch viel besser, hell freundlich und mir dem Gefühl, das kann mein Zuhause werden.
Upstage Design by Annette Hogan
Diseño de recibidores y pasillos modernos pequeños con paredes blancas, suelo de madera en tonos medios y suelo marrón
Diseño de recibidores y pasillos modernos pequeños con paredes blancas, suelo de madera en tonos medios y suelo marrón
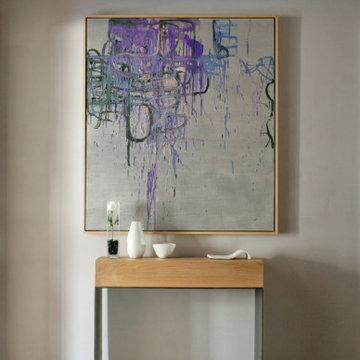
A stylish loft in Greenwich Village we designed for a lovely young family. Adorned with artwork and unique woodwork, we gave this home a modern warmth.
With tailored Holly Hunt and Dennis Miller furnishings, unique Bocci and Ralph Pucci lighting, and beautiful custom pieces, the result was a warm, textured, and sophisticated interior.
Other features include a unique black fireplace surround, custom wood block room dividers, and a stunning Joel Perlman sculpture.
Project completed by New York interior design firm Betty Wasserman Art & Interiors, which serves New York City, as well as across the tri-state area and in The Hamptons.
For more about Betty Wasserman, click here: https://www.bettywasserman.com/
To learn more about this project, click here: https://www.bettywasserman.com/spaces/macdougal-manor/
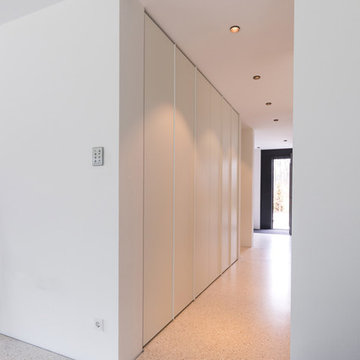
Dipl. Innenarchitekt Geppert
Ejemplo de recibidores y pasillos minimalistas grandes con paredes blancas, suelo de madera en tonos medios y suelo marrón
Ejemplo de recibidores y pasillos minimalistas grandes con paredes blancas, suelo de madera en tonos medios y suelo marrón
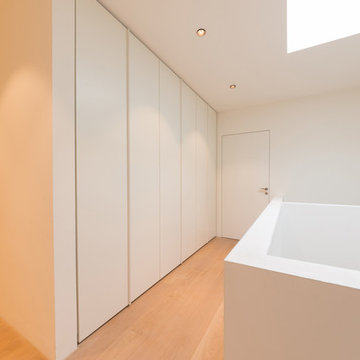
Dipl. Innenarchitekt Geppert
Foto de recibidores y pasillos modernos grandes con paredes blancas, suelo de madera en tonos medios y suelo marrón
Foto de recibidores y pasillos modernos grandes con paredes blancas, suelo de madera en tonos medios y suelo marrón
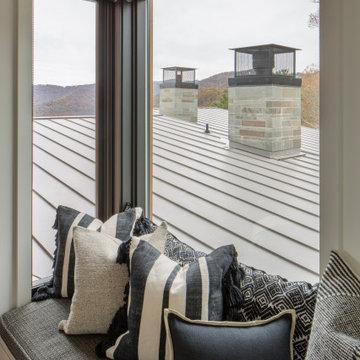
Foto de recibidores y pasillos minimalistas de tamaño medio con paredes blancas, suelo de madera en tonos medios y suelo marrón
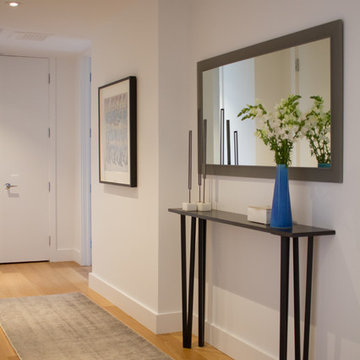
Our mission was to gift Bellevue with classic, natural and timeless style while setting it up with impressive functionality so that it was ready to be an entertaining-friendly home they needed it to be. Mission accepted!
Our clients’ vision was clear: They wanted the focal point of every space to be the view of Oakland while making it cozy and infusing the space with color.
We carefully selected a neutral color palette and balanced it with pops of color, unique greenery and personal touches to bring our clients’ vision of a stylish modern and casual vibes to life.
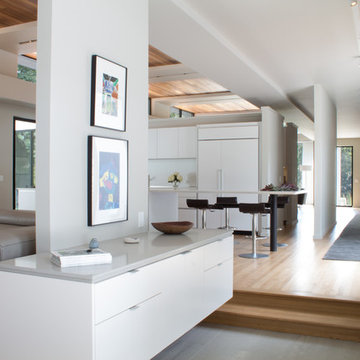
Ruth DiPietro
Modelo de recibidores y pasillos minimalistas con paredes blancas y suelo de madera en tonos medios
Modelo de recibidores y pasillos minimalistas con paredes blancas y suelo de madera en tonos medios
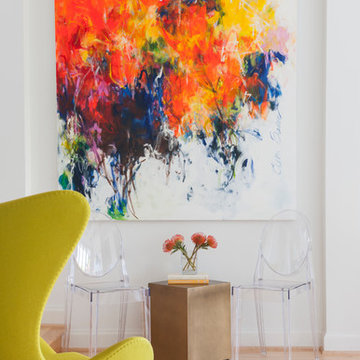
This early 90's contemporary home was in need of some major updates and when my clients purchased it they were ready to make it their own. The home features large open rooms, great natural light and stunning views of Lake Washington. These clients love bold vibrant colors and clean modern lines so the goal was to incorporate those in the design without it overwhelming the space. Balance was key. The end goal was for the home to feel open and airy yet warm and inviting. This was achieved by bringing in punches of color to an otherwise white or neutral palate. Texture and visual interest were achieved throughout the house through the use of wallpaper, fabrics, and a few one of a kind artworks.
---
Project designed by interior design studio Kimberlee Marie Interiors. They serve the Seattle metro area including Seattle, Bellevue, Kirkland, Medina, Clyde Hill, and Hunts Point.
For more about Kimberlee Marie Interiors, see here: https://www.kimberleemarie.com/
To learn more about this project, see here
https://www.kimberleemarie.com/mercerislandmodern
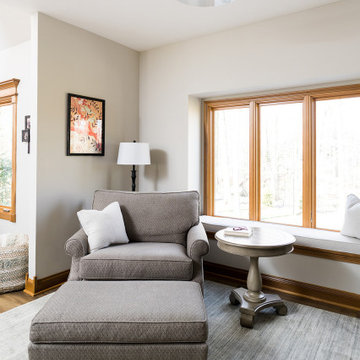
We removed walls to create a great room and put in a large wooden beam. We closed off one window to install a wall of cabinets, but the remaining windows still offer backyard views. Part of the formal dining room was converted into a reading nook, and the new kitchen area was defined by adding a rebuilt tray ceiling with X beams and a stunning island top. The dining area was reinforced with a buffet/coffee bar. The new spacious living room could support an XL sectional. The existing stained trim and doors were tied in with vinyl plank flooring and complemented with neutral shades of creams and charcoals to finish the look. We also sourced all the furniture and finishes.
Builder Partner – Parsetich Custom Homes
Photographer -- Sarah Shields
---
Project completed by Wendy Langston's Everything Home interior design firm, which serves Carmel, Zionsville, Fishers, Westfield, Noblesville, and Indianapolis.
For more about Everything Home, click here: https://everythinghomedesigns.com/
To learn more about this project, click here:
https://everythinghomedesigns.com/portfolio/you-want-warm-and-cozy/
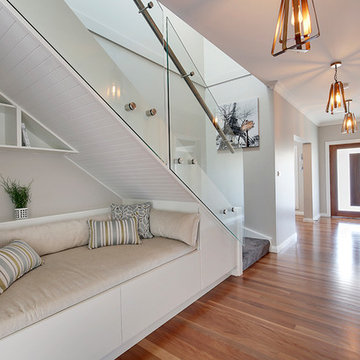
Imagen de recibidores y pasillos modernos grandes con paredes beige, suelo de madera en tonos medios y suelo marrón
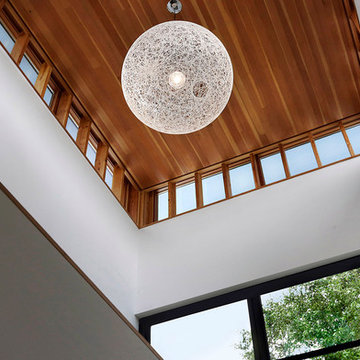
Modelo de recibidores y pasillos minimalistas grandes con paredes blancas y suelo de madera en tonos medios
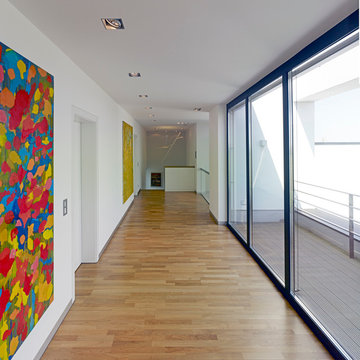
Axel Hausberg
Diseño de recibidores y pasillos minimalistas de tamaño medio con paredes blancas y suelo de madera en tonos medios
Diseño de recibidores y pasillos minimalistas de tamaño medio con paredes blancas y suelo de madera en tonos medios
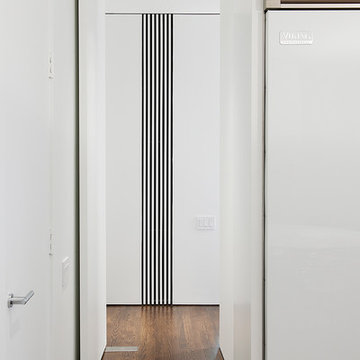
Hoachlander Davis Photography
Diseño de recibidores y pasillos minimalistas de tamaño medio con paredes blancas y suelo de madera en tonos medios
Diseño de recibidores y pasillos minimalistas de tamaño medio con paredes blancas y suelo de madera en tonos medios
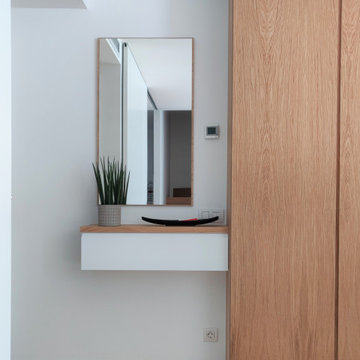
Imagen de recibidores y pasillos minimalistas de tamaño medio con paredes blancas y suelo de madera en tonos medios
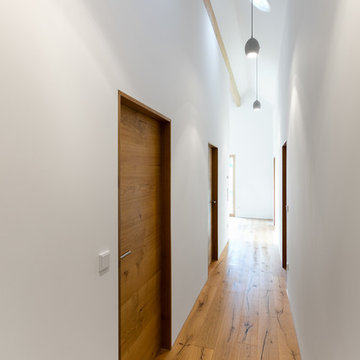
NIkolay Kazakov
Modelo de recibidores y pasillos modernos pequeños con paredes blancas, suelo de madera en tonos medios y suelo marrón
Modelo de recibidores y pasillos modernos pequeños con paredes blancas, suelo de madera en tonos medios y suelo marrón
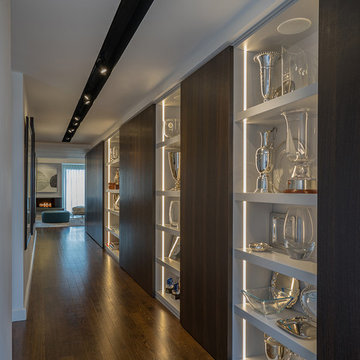
Recessed strip lighting and wood paneling create a modern trophy display while bringing visual interest to spaces deep in the apartment that don't benefit from the dramatic views.
Eric Roth Photography
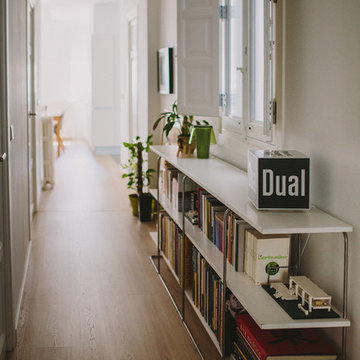
Paula G. Furió / ©Houzz 2017
Diseño de recibidores y pasillos modernos de tamaño medio con paredes blancas y suelo de madera en tonos medios
Diseño de recibidores y pasillos modernos de tamaño medio con paredes blancas y suelo de madera en tonos medios
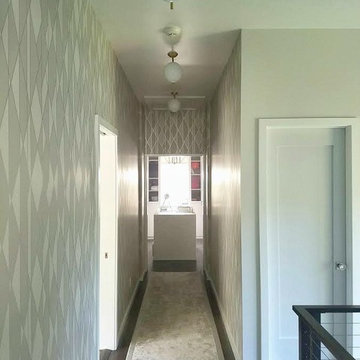
Michael J Lee
Ejemplo de recibidores y pasillos minimalistas de tamaño medio con paredes grises, suelo de madera en tonos medios y suelo marrón
Ejemplo de recibidores y pasillos minimalistas de tamaño medio con paredes grises, suelo de madera en tonos medios y suelo marrón
1.834 ideas para recibidores y pasillos modernos con suelo de madera en tonos medios
7