1.081 ideas para recibidores y pasillos modernos con paredes beige
Filtrar por
Presupuesto
Ordenar por:Popular hoy
241 - 260 de 1081 fotos
Artículo 1 de 3
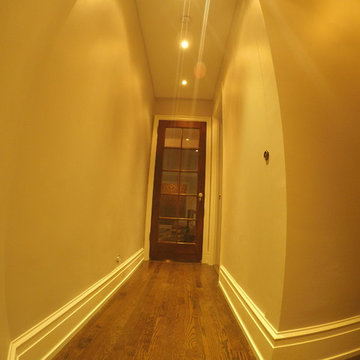
The glass panel was re-used to create new door way leading apartment bedrooms, and bathroom rest rooms.
Foto de recibidores y pasillos minimalistas de tamaño medio con paredes beige y suelo de madera clara
Foto de recibidores y pasillos minimalistas de tamaño medio con paredes beige y suelo de madera clara
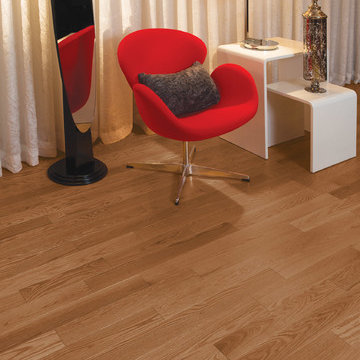
Burroughs Hardwoods Inc.
Imagen de recibidores y pasillos modernos grandes con paredes beige y suelo de madera en tonos medios
Imagen de recibidores y pasillos modernos grandes con paredes beige y suelo de madera en tonos medios
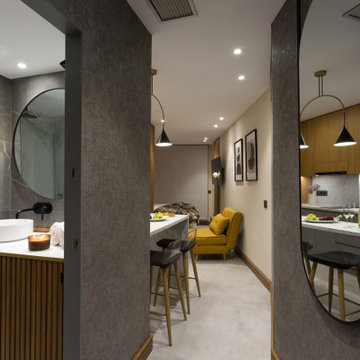
Foto de recibidores y pasillos modernos pequeños con paredes beige, suelo de baldosas de porcelana, suelo gris, papel pintado y iluminación
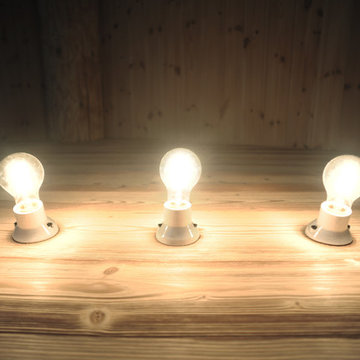
Modelo de recibidores y pasillos minimalistas pequeños con paredes beige, suelo de madera clara y suelo beige
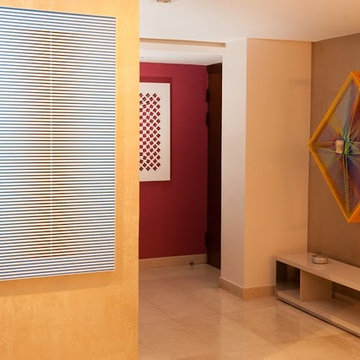
@Savinigram
Ejemplo de recibidores y pasillos modernos de tamaño medio con paredes beige, suelo de baldosas de cerámica y suelo beige
Ejemplo de recibidores y pasillos modernos de tamaño medio con paredes beige, suelo de baldosas de cerámica y suelo beige
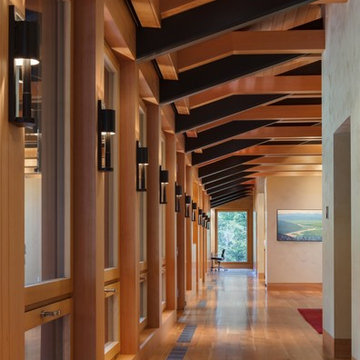
Paul Warchol
Ejemplo de recibidores y pasillos modernos grandes con paredes beige, suelo de madera en tonos medios y suelo marrón
Ejemplo de recibidores y pasillos modernos grandes con paredes beige, suelo de madera en tonos medios y suelo marrón
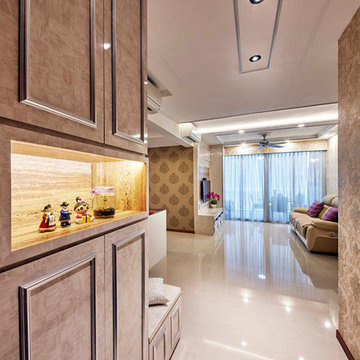
This home has a Victorian concept with regal color pallet. The foyer has a shoe cabinetry with single shelving/mantle display with hidden track lights. The cabinetry has details that display Victorian accent with textured finished in beige.
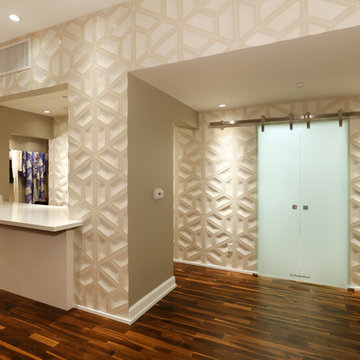
A&A Design Firm
Imagen de recibidores y pasillos minimalistas de tamaño medio con paredes beige, suelo de madera oscura y suelo marrón
Imagen de recibidores y pasillos minimalistas de tamaño medio con paredes beige, suelo de madera oscura y suelo marrón
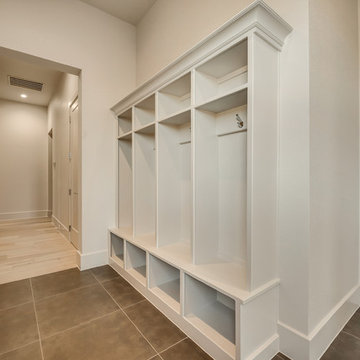
Diseño de recibidores y pasillos minimalistas de tamaño medio con paredes beige y suelo de baldosas de cerámica
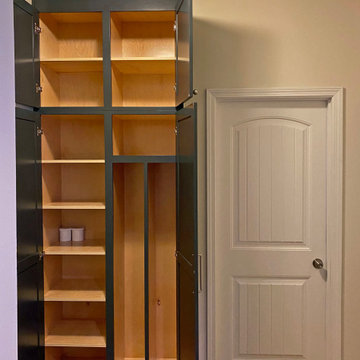
We removed the existing mud bench and replaced it with a built-in that accommodates cleaning items and enough space for hidden storage. This built-in has shaker doors, adjustable shelves for storage options on the left side, and openings to store mops, brooms, etc. on the right side. The top two doors open to more adjustable shelves for potential overflow items. We color matched to Benjamin Moore French Beret.
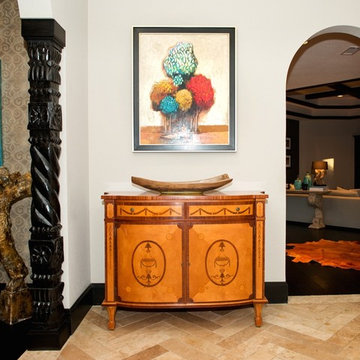
Diseño de recibidores y pasillos minimalistas extra grandes con paredes beige y suelo de travertino
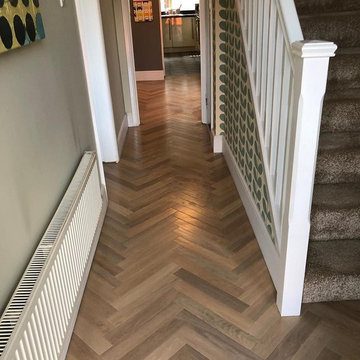
Inspired by at traditional parquetry, Karndean have taken classic parquet and crafted a collection that will transform any room in your home with their most intricate and delicate oak designs. Charming and sophisticated, their parquet flooring can be arranged in a variety of patterns. Make the most of open plan living spaces and 'room to room' layouts by teaming their Art Select Parquet designs with their matching full length planks.
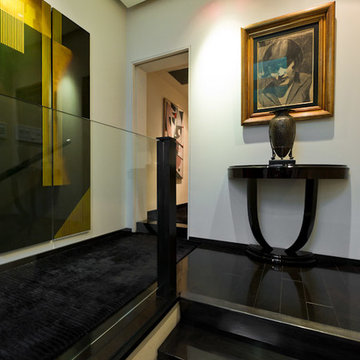
Staircase to the upstairs with Charoal painting and custom console with copper snake urn. Art Deco screen used as wall panels. Black silk runner and glass railing outline upper hallway.
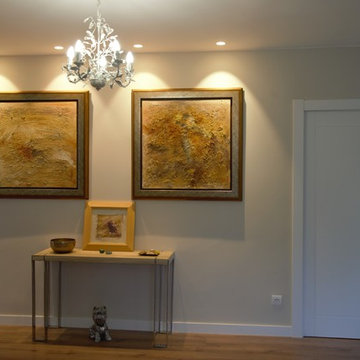
Diseño de recibidores y pasillos modernos grandes con paredes beige, suelo laminado y suelo marrón
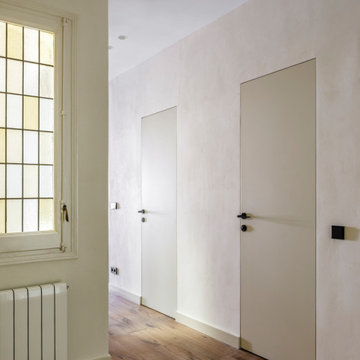
Ejemplo de recibidores y pasillos modernos de tamaño medio con paredes beige, suelo laminado y suelo marrón
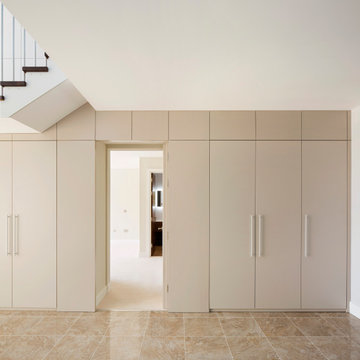
These are large houses at 775 sqm each comprising: 7 bedrooms with en-suite bathrooms, including 2 rooms with walk-in cupboards (the master suite also incorporates a lounge); fully fitted Leicht kitchen and pantry; 3 reception rooms; dining room; lift, stair, study and gym within a communal area; staff and security guard bedrooms with en-suite bathrooms and a laundry; as well as external areas for parking and front and rear gardens.
The concept was to create a grand and open feeling home with an immediate connection from entrance to garden, whilst maintaining a sense of privacy and retreat. The family want to be able to relax or to entertain comfortably. Our brief for the interior was to create a modern but classic feeling home and we have responded with a simple palette of soft colours and natural materials – often with a twist on a traditional theme.
Our design was very much inspired by the Arts & Crafts movement. The new houses blend in with the surroundings but stand out in terms of quality. Facades are predominantly buff facing brick with embedded niches. Deep blue engineering brick quoins highlight the building’s edges and soldier courses highlight window heads. Aluminium windows are powder-coated to match the facade and limestone cills underscore openings and cap the chimney. Gables are rendered off-white and patterned in relief and the dark blue clay tiled roof is striking. Overall, the impression of the house is bold but soft, clean and well proportioned, intimate and elegant despite its size.
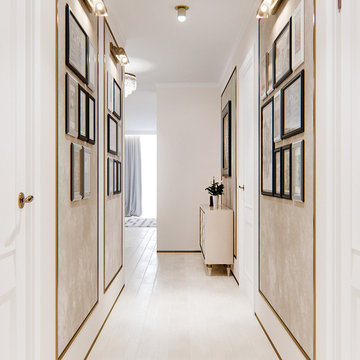
Modelo de recibidores y pasillos modernos de tamaño medio con paredes beige, suelo de madera clara y suelo beige
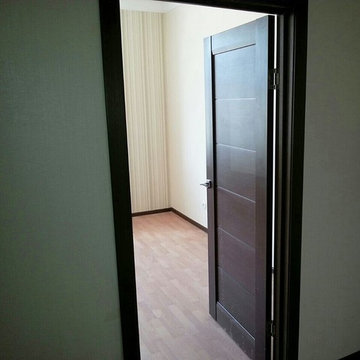
The doors are executed in a modern style. Mirella is constituent part door. The doors are covered with premium quality polypropylene with 3D-texture. The frame is made of high quality solid pine.
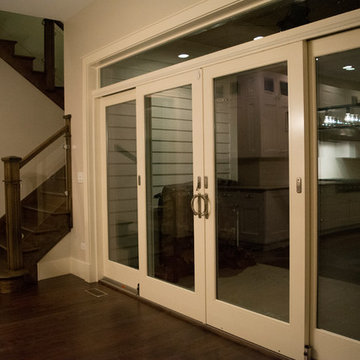
Digital Growth Co.
Diseño de recibidores y pasillos modernos grandes con paredes beige y suelo de madera oscura
Diseño de recibidores y pasillos modernos grandes con paredes beige y suelo de madera oscura
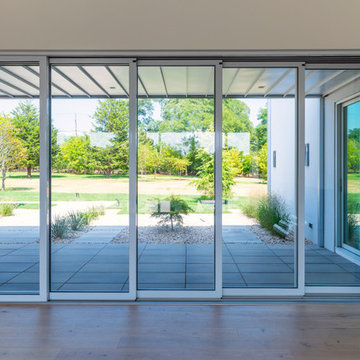
Foto de recibidores y pasillos minimalistas de tamaño medio con paredes beige, suelo de madera clara y suelo beige
1.081 ideas para recibidores y pasillos modernos con paredes beige
13