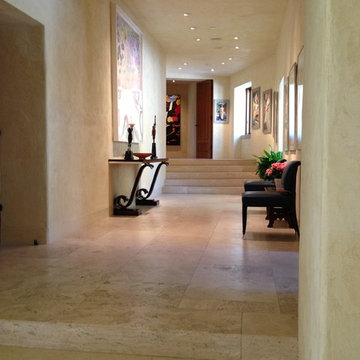336 ideas para recibidores y pasillos marrones con suelo de piedra caliza
Filtrar por
Presupuesto
Ordenar por:Popular hoy
181 - 200 de 336 fotos
Artículo 1 de 3
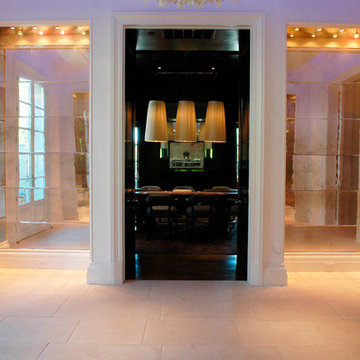
Diseño de recibidores y pasillos tradicionales renovados extra grandes con paredes beige y suelo de piedra caliza
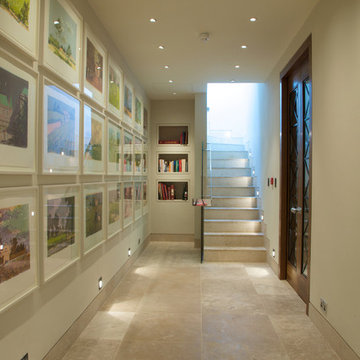
Lucerne limestone in a Artisan Distressed finish.
Foto de recibidores y pasillos contemporáneos con suelo de piedra caliza
Foto de recibidores y pasillos contemporáneos con suelo de piedra caliza
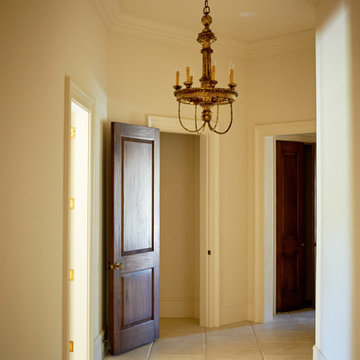
Foto de recibidores y pasillos mediterráneos de tamaño medio con suelo de piedra caliza
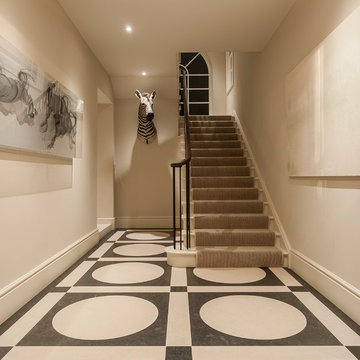
This masterpiece of a floor takes inspiration from the luxury New York apartment of Tory Burch. Stone Age worked closely with the client to discuss design and stone selection. Finally, taking budget into account, the project was completed in Belgian Fossil for the black stone and Pietra Plana Extra for the white.
The use of Belgian Fossil and piedra plana extra offered stones with more interest that were also suitable for high traffic areas like hallways.
With the Stone selection and format confirmed, the next stage was for our in-house team to survey the proposed
area. This was done with great precision to ensure an exact fit. From here our skilled draftsman and CAD technicians translated the survey results to create the desired design. They are always considerate to the original brief and understand how to achieve the best results to fit the space.
The Stone Age design team then followed the brief, in this case to duplicate the New York apartment, while also
remaining sensitive to the actual floor and wall layout and formation. The finished drawing was then
passed to the client for approval before the stone is cut. The hallway design was then created, achieving the desired look, laid out with bespoke accuracy.
Stone Age welcomed the opportunity re-create this statement floor. The challenge was not to compromise on the design despite the space variations. The team achieved this and the symmetry of the design was maintained throughout. From the practical advice provided by our sales team on the durability and suitability of stones, to the skill of our surveyors, craftsman, stonemasons and installers who helped turn this idea into a reality, cutting and fitting the stone to achieve the desired results; a marvellous monochrome bespoke hallway.
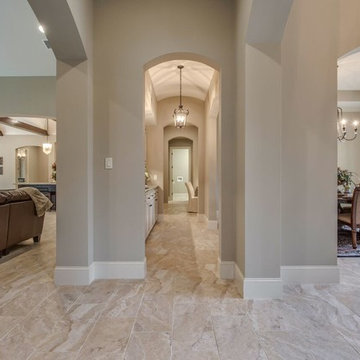
Foto de recibidores y pasillos clásicos renovados de tamaño medio con paredes beige y suelo de piedra caliza
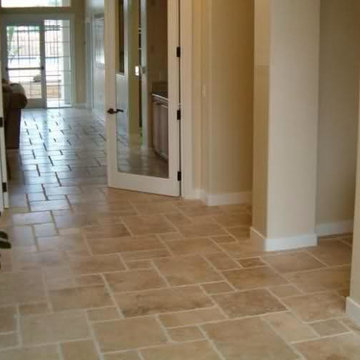
Imagen de recibidores y pasillos clásicos grandes con paredes beige y suelo de piedra caliza
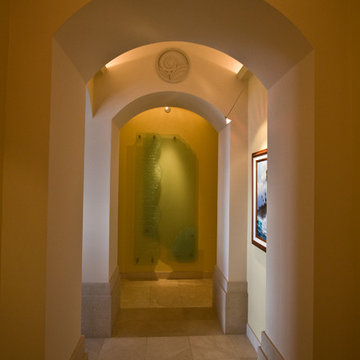
Gallery hall. Arching stone clad columns with textured limestone. Stone carved tropical medallions each unique. Indirect soft lighting. Experience walking to private areas of home while enjoying fine art and architecture.
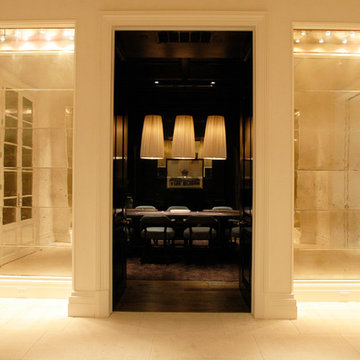
Imagen de recibidores y pasillos tradicionales renovados grandes con paredes beige y suelo de piedra caliza
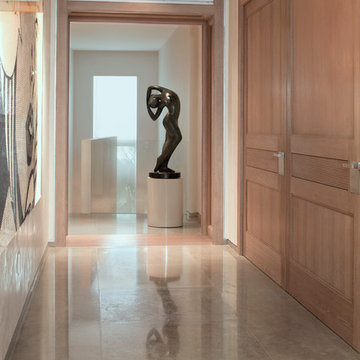
Custom millwork and doors designed by Robert Zemnickis and built by Schotten & Hansen.
Photo by Glenn Daidone
Ejemplo de recibidores y pasillos contemporáneos grandes con paredes grises y suelo de piedra caliza
Ejemplo de recibidores y pasillos contemporáneos grandes con paredes grises y suelo de piedra caliza
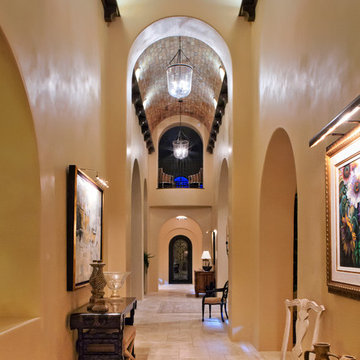
Foto de recibidores y pasillos mediterráneos extra grandes con paredes beige y suelo de piedra caliza
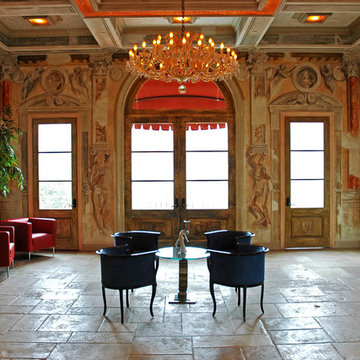
Palladian Style Villa, 4 levels on over 10,000 square feet of Flooring, Wall Frescos, Custom-Made Mosaics and Inlaid Antique Stone, Marble and Terra-Cotta. Hand-Made Textures and Surface Treatment for Fireplaces, Cabinetry, and Fixtures.
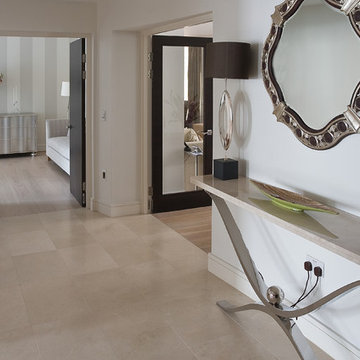
Julien Decharne
Ejemplo de recibidores y pasillos contemporáneos grandes con paredes blancas, suelo de piedra caliza y suelo beige
Ejemplo de recibidores y pasillos contemporáneos grandes con paredes blancas, suelo de piedra caliza y suelo beige
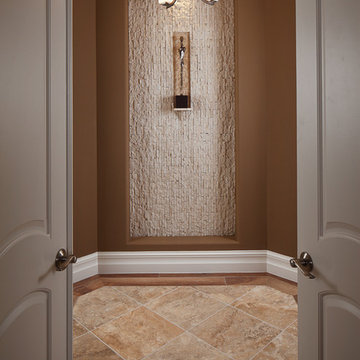
Our Fabulous Features Include:
Breathtaking Lake View Home-site
Private guest wing
Open Great Room Design
Movie Theatre/Media Room
Burton's Original All Glass Dining Room
Infinity Pool/Marble Lanai
Designer Master Bath w/ Courtyard Shower
Burton-Smart Energy Package and Automation
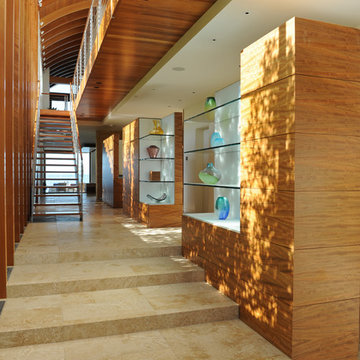
The hallway features Halila Gold Brushed limestone flooring.
Imagen de recibidores y pasillos actuales grandes con paredes beige y suelo de piedra caliza
Imagen de recibidores y pasillos actuales grandes con paredes beige y suelo de piedra caliza
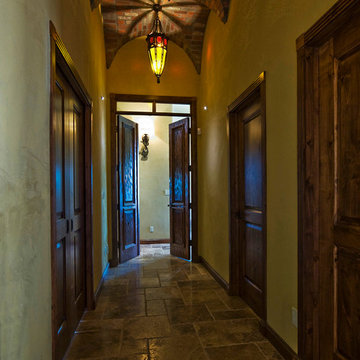
American Clay Loma Tucson Gold clay plaster walls
Foto de recibidores y pasillos de estilo americano de tamaño medio con paredes beige y suelo de piedra caliza
Foto de recibidores y pasillos de estilo americano de tamaño medio con paredes beige y suelo de piedra caliza
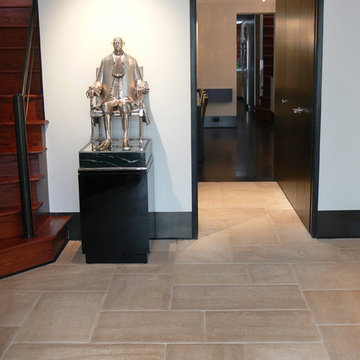
Entryway - East
Floor: #11 Versailles Pattern Limestone - Old World Finish - 9 Tile Pattern
Architect Gary Rosard
Imagen de recibidores y pasillos actuales con suelo de piedra caliza
Imagen de recibidores y pasillos actuales con suelo de piedra caliza
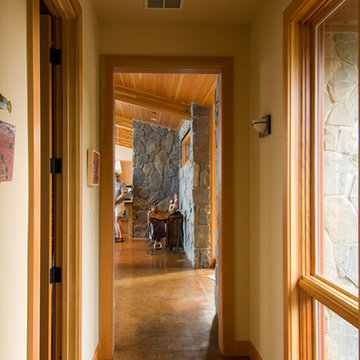
Basalt stone Hydronic concrete stained floors and lots of Fir
photo Tim Park
Diseño de recibidores y pasillos contemporáneos de tamaño medio con paredes beige y suelo de piedra caliza
Diseño de recibidores y pasillos contemporáneos de tamaño medio con paredes beige y suelo de piedra caliza
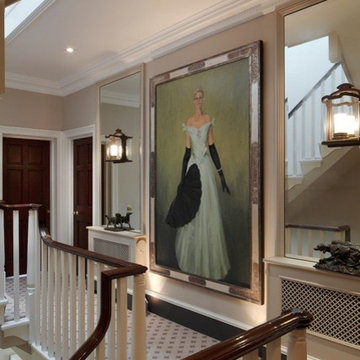
James Balston
Foto de recibidores y pasillos campestres de tamaño medio con paredes beige, suelo de piedra caliza y suelo beige
Foto de recibidores y pasillos campestres de tamaño medio con paredes beige, suelo de piedra caliza y suelo beige
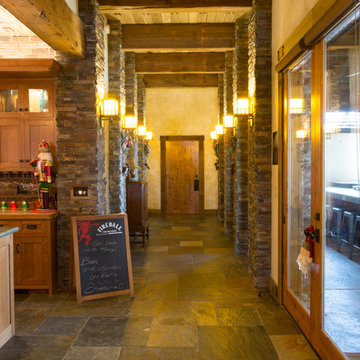
Ejemplo de recibidores y pasillos rústicos de tamaño medio con suelo de piedra caliza
336 ideas para recibidores y pasillos marrones con suelo de piedra caliza
10
