1.166 ideas para recibidores y pasillos grandes con suelo gris
Filtrar por
Presupuesto
Ordenar por:Popular hoy
121 - 140 de 1166 fotos
Artículo 1 de 3
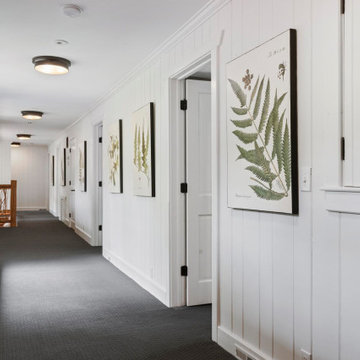
Ejemplo de recibidores y pasillos rurales grandes con paredes blancas, moqueta, suelo gris y panelado
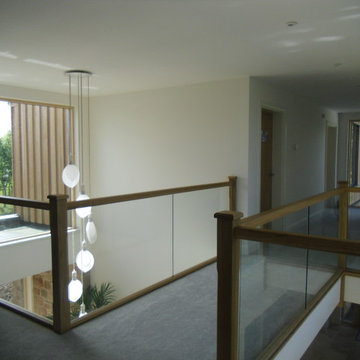
Key to the design solution was the client’s extensive brief and the desire to form a layout based on maximising natural light, views and the ‘feeling of space’. The brief seemingly split into three sections this included an open plan living and entertaining wing, a more private living and working wing and a recreational wing with a pool and gym to suit the client’s athletic lifestyle.
The form was derived from traditional vernacular architecture whilst the ‘three wing’ layout and the use of single storey elements and flat roofs helped to break down the massing of the overall building composition.
The material palette was carefully chosen to reflect the rural setting with the use of render, natural stone, slate and untreated vertical larch cladding. Contemporary detailing, large format glazing and zinc cladding have been used to give the house a modern edge.
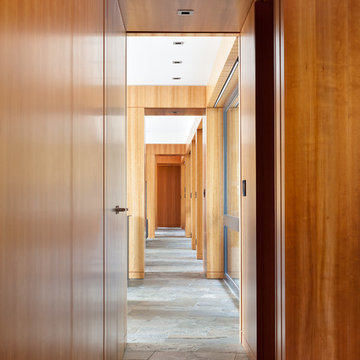
Kristen McGaughey Photography
Diseño de recibidores y pasillos contemporáneos grandes con paredes marrones, suelo de pizarra y suelo gris
Diseño de recibidores y pasillos contemporáneos grandes con paredes marrones, suelo de pizarra y suelo gris
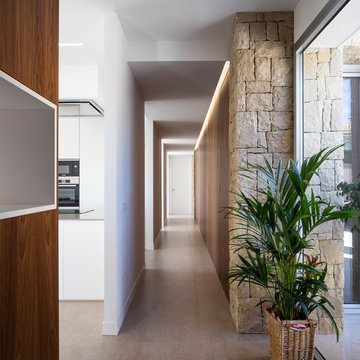
David Zarzoso (Fotografía)
Diseño de recibidores y pasillos actuales grandes con paredes blancas, suelo de cemento y suelo gris
Diseño de recibidores y pasillos actuales grandes con paredes blancas, suelo de cemento y suelo gris
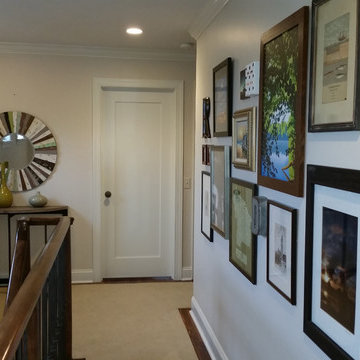
Transitional new build main upstairs hall with gallery wall incorporating framed artwork, letters representing family members, and paintings. Beige walls with white trim, Gray hardwood flooring. Furnishings include half round console table. Accessorized with rustic round mirror, potted plant, pottery, decorative items and framed artwork. Traditional elements with one panel door and crown molding.
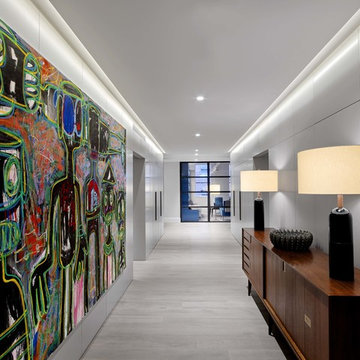
A clean, and tidy, entrance lets the art and midcentury pieces stand out. At the end of the hallway, blue is contained in its own room.
Imagen de recibidores y pasillos contemporáneos grandes con paredes grises, suelo de madera clara, suelo gris y iluminación
Imagen de recibidores y pasillos contemporáneos grandes con paredes grises, suelo de madera clara, suelo gris y iluminación
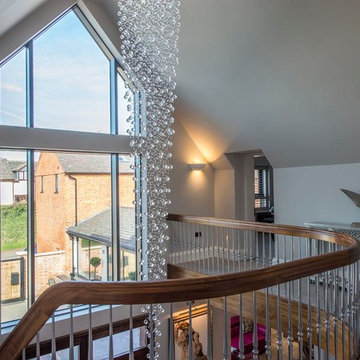
Foto de recibidores y pasillos modernos grandes con paredes grises, moqueta y suelo gris
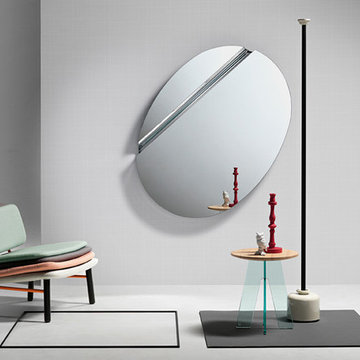
The Wing Mirror is a a masterpiece with intensity and dimension that reimagines reflection through its unusual surface. Designed by the brilliant Daniel Libeskind whose accolades include the Ground Zero master-plan, The Wing collection is manufactured in Italy by Fiam and is available elliptical, rectangular and trapezoid shapes with various sizes.
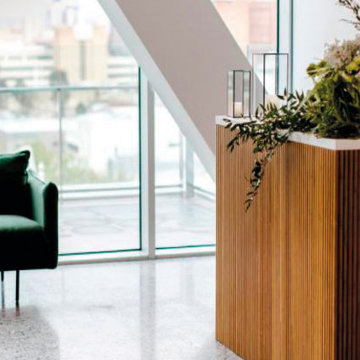
Australia, Museum Boola Bardip. Agglotech focus on technical assets with custom cuts and colors but also on view feelings. Spiral staircases to step through time and place and merge with the infinite. Project: WA Museum Boola Bardip. City: Perth, Australia Color: Custom Color Find more on our website: www.ollinstone.com

Mudroom/hallway for accessing the pool and powder room.
Diseño de recibidores y pasillos abovedados minimalistas grandes con paredes blancas, suelo de cemento y suelo gris
Diseño de recibidores y pasillos abovedados minimalistas grandes con paredes blancas, suelo de cemento y suelo gris

Modelo de recibidores y pasillos modernos grandes con paredes blancas, suelo de madera clara y suelo gris
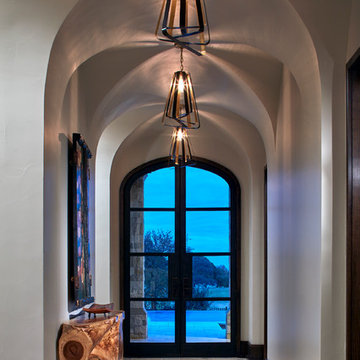
A trio of open-shade, bronze pendant light fixtures lends an elegant demeanor to this serene entry hallway. The natural wood console table references the landscape.
Photo by Brian Gassel
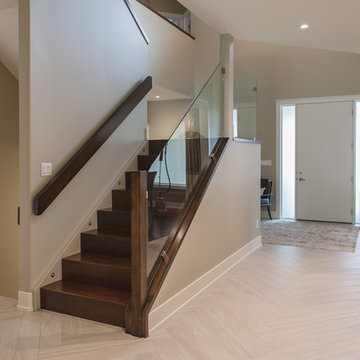
Photo by Kristin Zabos
Foto de recibidores y pasillos actuales grandes con paredes grises, suelo de baldosas de porcelana y suelo gris
Foto de recibidores y pasillos actuales grandes con paredes grises, suelo de baldosas de porcelana y suelo gris
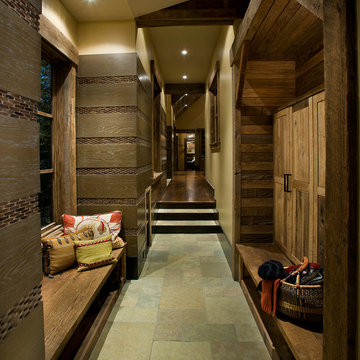
Anita Lang - IMI Design - Scottsdale, AZ
Ejemplo de recibidores y pasillos grandes con paredes marrones, suelo de pizarra y suelo gris
Ejemplo de recibidores y pasillos grandes con paredes marrones, suelo de pizarra y suelo gris
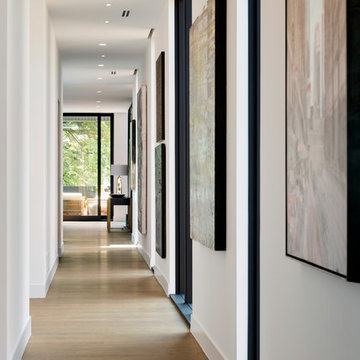
Spacecrafting Inc
Diseño de recibidores y pasillos modernos grandes con paredes blancas, suelo de madera clara y suelo gris
Diseño de recibidores y pasillos modernos grandes con paredes blancas, suelo de madera clara y suelo gris
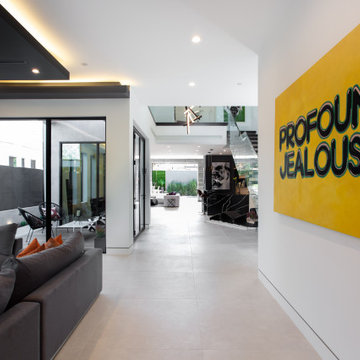
Diseño de recibidores y pasillos modernos grandes con paredes blancas, suelo de cemento y suelo gris
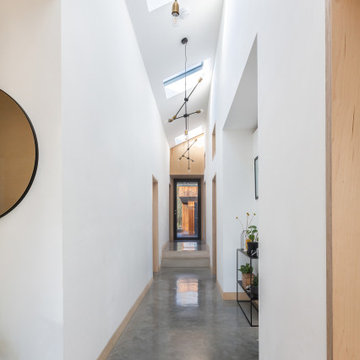
Imagen de recibidores y pasillos contemporáneos grandes con paredes blancas y suelo gris
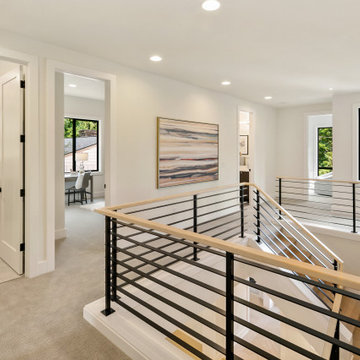
Imagen de recibidores y pasillos modernos grandes con paredes blancas, moqueta y suelo gris
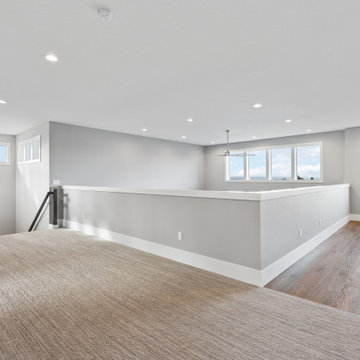
2nd Floor Loft - 10' ceiling - Panoramic View - 1/2 wall - Metal stair railing
Imagen de recibidores y pasillos de estilo americano grandes con paredes grises, moqueta y suelo gris
Imagen de recibidores y pasillos de estilo americano grandes con paredes grises, moqueta y suelo gris

Der Eingangsbereich Deines Zuhauses ist das erste was Dich beim Hereinkommen erwartet. Dein Flur soll Dich Willkommen heißen und Dir direkt das Gefühl von "Zuhause angekommen" auslösen.
Die Kombination von Eiche und Weiß wirkt sowohl modern als auch freundlich und frisch.
Durch den maßgefertigten Einbauschrank bis unter die Decke des Dachgeschosses hat alles seinen Platz und die Stauraum-Problematik gehört der Vergangenheit an.
1.166 ideas para recibidores y pasillos grandes con suelo gris
7