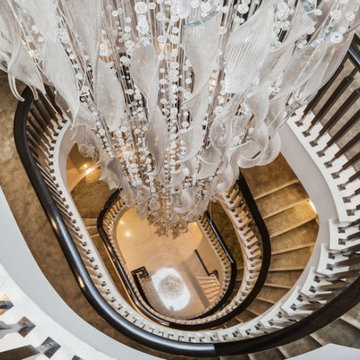68 ideas para recibidores y pasillos extra grandes con iluminación
Filtrar por
Presupuesto
Ordenar por:Popular hoy
41 - 60 de 68 fotos
Artículo 1 de 3
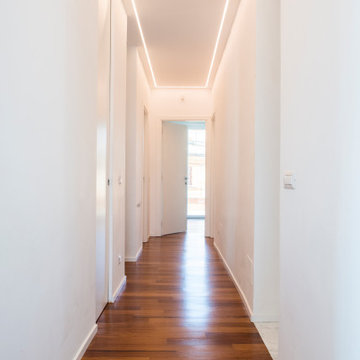
Foto de recibidores y pasillos contemporáneos extra grandes con suelo de madera en tonos medios, suelo marrón y iluminación
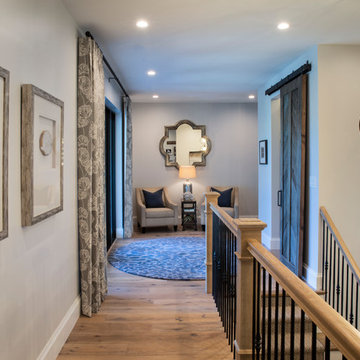
Gulf Building recently completed the “ New Orleans Chic” custom Estate in Fort Lauderdale, Florida. The aptly named estate stays true to inspiration rooted from New Orleans, Louisiana. The stately entrance is fueled by the column’s, welcoming any guest to the future of custom estates that integrate modern features while keeping one foot in the past. The lamps hanging from the ceiling along the kitchen of the interior is a chic twist of the antique, tying in with the exposed brick overlaying the exterior. These staple fixtures of New Orleans style, transport you to an era bursting with life along the French founded streets. This two-story single-family residence includes five bedrooms, six and a half baths, and is approximately 8,210 square feet in size. The one of a kind three car garage fits his and her vehicles with ample room for a collector car as well. The kitchen is beautifully appointed with white and grey cabinets that are overlaid with white marble countertops which in turn are contrasted by the cool earth tones of the wood floors. The coffered ceilings, Armoire style refrigerator and a custom gunmetal hood lend sophistication to the kitchen. The high ceilings in the living room are accentuated by deep brown high beams that complement the cool tones of the living area. An antique wooden barn door tucked in the corner of the living room leads to a mancave with a bespoke bar and a lounge area, reminiscent of a speakeasy from another era. In a nod to the modern practicality that is desired by families with young kids, a massive laundry room also functions as a mudroom with locker style cubbies and a homework and crafts area for kids. The custom staircase leads to another vintage barn door on the 2nd floor that opens to reveal provides a wonderful family loft with another hidden gem: a secret attic playroom for kids! Rounding out the exterior, massive balconies with French patterned railing overlook a huge backyard with a custom pool and spa that is secluded from the hustle and bustle of the city.
All in all, this estate captures the perfect modern interpretation of New Orleans French traditional design. Welcome to New Orleans Chic of Fort Lauderdale, Florida!
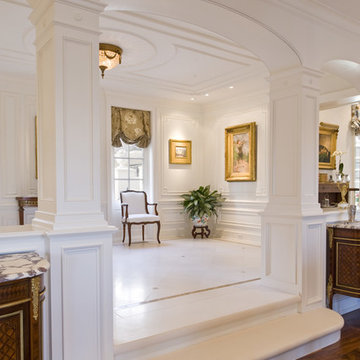
Foto de recibidores y pasillos extra grandes con paredes blancas, suelo de mármol y iluminación
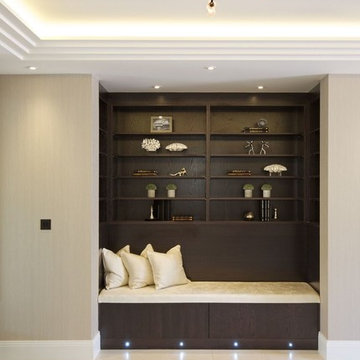
Imagen de recibidores y pasillos actuales extra grandes con paredes blancas, suelo de baldosas de cerámica y iluminación
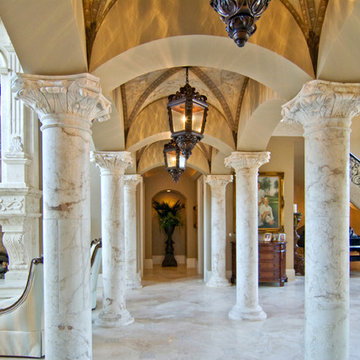
The grand entry to this Lake Norman, NC home is lined with hand carved limestone columns. This open concept, formal living room was built by Charlotte's custom home builder Arcadia. This two story elegant fireplace was custom designed for our client and hand carved from Macedonia limestone.
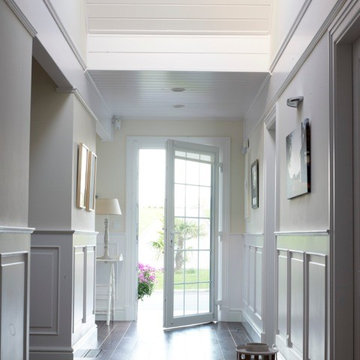
Foto de recibidores y pasillos clásicos renovados extra grandes con paredes blancas, suelo de madera oscura y iluminación
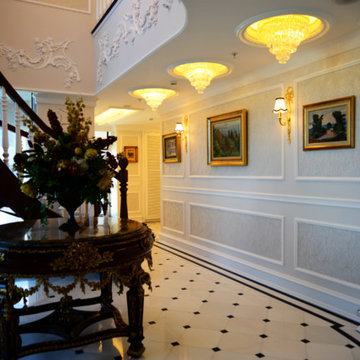
Imagen de recibidores y pasillos tradicionales extra grandes con paredes blancas, suelo de mármol y iluminación
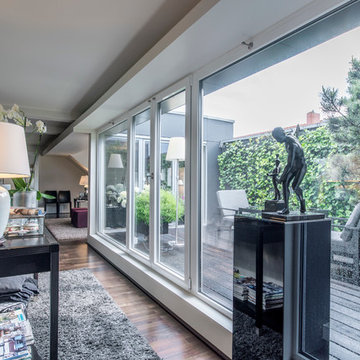
Imagen de recibidores y pasillos clásicos extra grandes con paredes grises, suelo de madera oscura, suelo marrón y iluminación
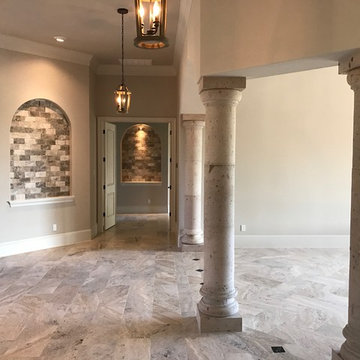
Hallway leading to Master Bedroom
Ejemplo de recibidores y pasillos mediterráneos extra grandes con paredes beige, suelo de travertino, suelo beige y iluminación
Ejemplo de recibidores y pasillos mediterráneos extra grandes con paredes beige, suelo de travertino, suelo beige y iluminación
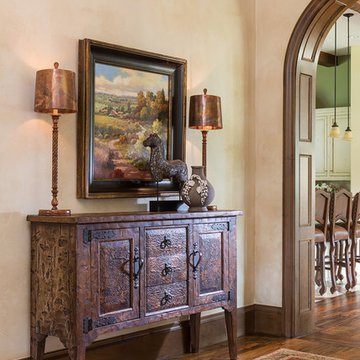
The Arrangement
Diseño de recibidores y pasillos clásicos extra grandes con suelo de madera en tonos medios y iluminación
Diseño de recibidores y pasillos clásicos extra grandes con suelo de madera en tonos medios y iluminación
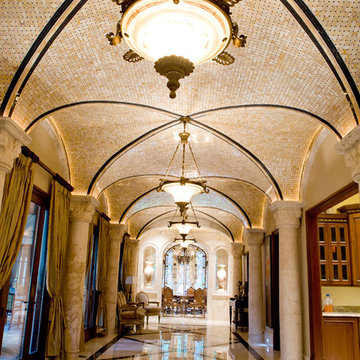
LunahZon
Diseño de recibidores y pasillos tradicionales renovados extra grandes con iluminación
Diseño de recibidores y pasillos tradicionales renovados extra grandes con iluminación
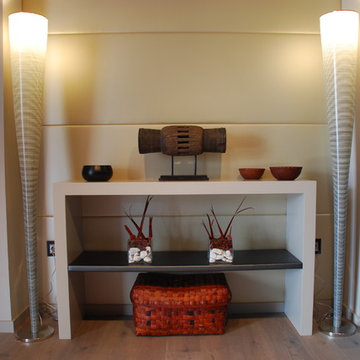
Detalle del mueble y decoración del recibidor.
Ejemplo de recibidores y pasillos contemporáneos extra grandes con paredes blancas, suelo de madera en tonos medios, suelo marrón y iluminación
Ejemplo de recibidores y pasillos contemporáneos extra grandes con paredes blancas, suelo de madera en tonos medios, suelo marrón y iluminación
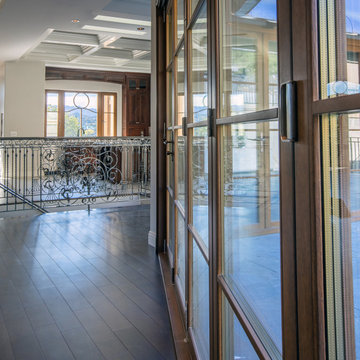
Modelo de recibidores y pasillos vintage extra grandes con paredes blancas, suelo de madera oscura, suelo marrón, casetón y iluminación
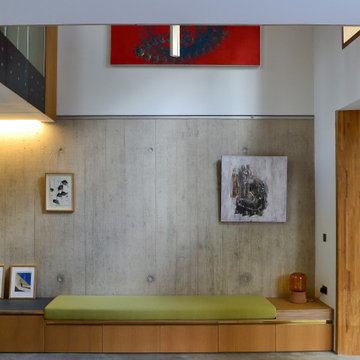
Imagen de recibidores y pasillos abovedados actuales extra grandes con paredes grises, suelo de cemento, suelo gris, panelado y iluminación
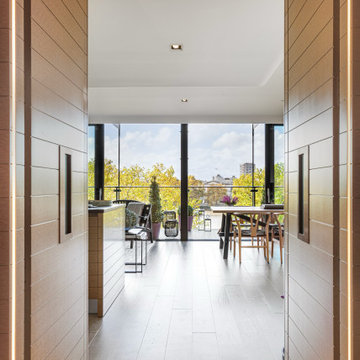
Imagen de recibidores y pasillos contemporáneos extra grandes con paredes grises, suelo de madera clara, suelo gris, casetón y iluminación
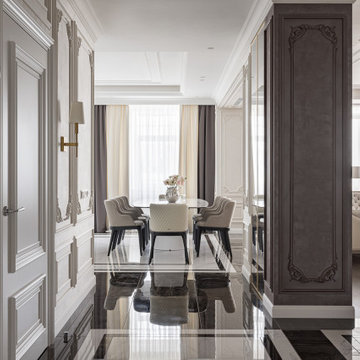
Студия дизайна интерьера D&D design реализовали проект 4х комнатной квартиры площадью 225 м2 в ЖК Кандинский для молодой пары.
Разрабатывая проект квартиры для молодой семьи нашей целью являлось создание классического интерьера с грамотным функциональным зонированием. В отделке использовались натуральные природные материалы: дерево, камень, натуральный шпон.
Главной отличительной чертой данного интерьера является гармоничное сочетание классического стиля и современной европейской мебели премиальных фабрик создающих некую игру в стиль.
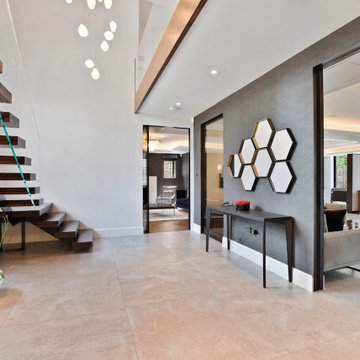
Foto de recibidores y pasillos contemporáneos extra grandes con paredes beige, suelo de baldosas de cerámica, suelo beige, casetón, papel pintado y iluminación
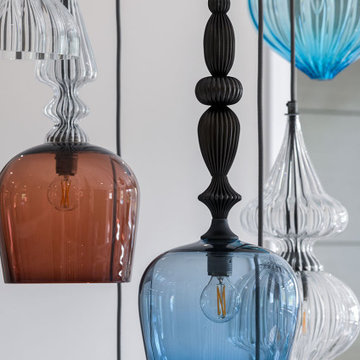
bespoke chandelier
Foto de recibidores y pasillos contemporáneos extra grandes con paredes grises, moqueta, suelo gris y iluminación
Foto de recibidores y pasillos contemporáneos extra grandes con paredes grises, moqueta, suelo gris y iluminación
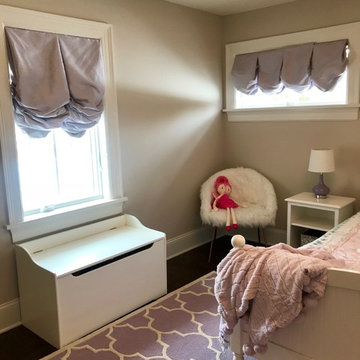
We had so much fun decorating this space. No detail was too small for Nicole and she understood it would not be completed with every detail for a couple of years, but also that taking her time to fill her home with items of quality that reflected her taste and her families needs were the most important issues. As you can see, her family has settled in.
68 ideas para recibidores y pasillos extra grandes con iluminación
3
