464 ideas para recibidores y pasillos de tamaño medio con suelo multicolor
Filtrar por
Presupuesto
Ordenar por:Popular hoy
181 - 200 de 464 fotos
Artículo 1 de 3
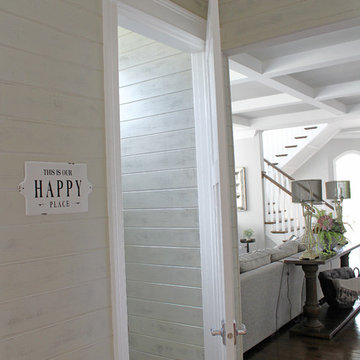
Interior design gives you the freedom to add personal taste to your home. Let your home be a statement piece to your personality.
Meyer Design
Diseño de recibidores y pasillos tradicionales renovados de tamaño medio con paredes grises, suelo de ladrillo y suelo multicolor
Diseño de recibidores y pasillos tradicionales renovados de tamaño medio con paredes grises, suelo de ladrillo y suelo multicolor
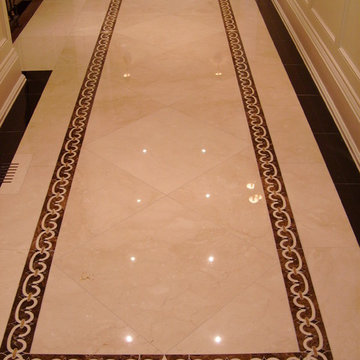
Custom medallions by AOD stone are a fabulous way to accent any room. Choose from our designs or submit your own and have our designers create a completely unique idea for your space. Available in different sizes, materials, and colour choices, the options are limitless.
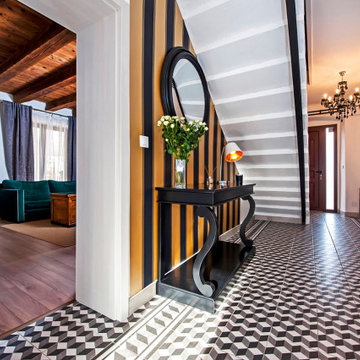
An entrance hall to a restored vacation villa.
Ejemplo de recibidores y pasillos tradicionales renovados de tamaño medio con paredes amarillas, suelo de baldosas de cerámica, suelo multicolor, papel pintado y cuadros
Ejemplo de recibidores y pasillos tradicionales renovados de tamaño medio con paredes amarillas, suelo de baldosas de cerámica, suelo multicolor, papel pintado y cuadros
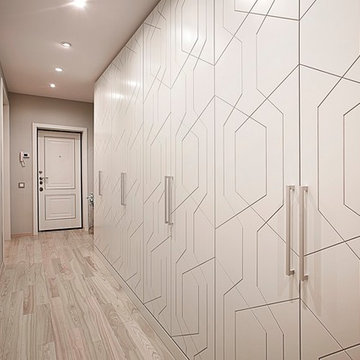
Наталья Назаренко
Foto de recibidores y pasillos clásicos renovados de tamaño medio con paredes grises, suelo de madera clara y suelo multicolor
Foto de recibidores y pasillos clásicos renovados de tamaño medio con paredes grises, suelo de madera clara y suelo multicolor
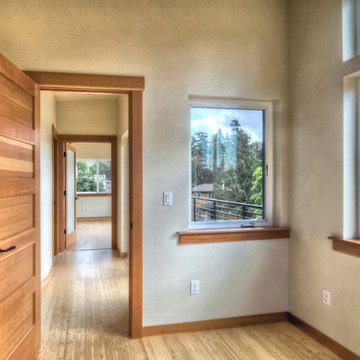
Custom maple doors and accents with birch flooring
MIllworks is an 8 home co-housing sustainable community in Bellingham, WA. Each home within Millworks was custom designed and crafted to meet the needs and desires of the homeowners with a focus on sustainability, energy efficiency, utilizing passive solar gain, and minimizing impact.
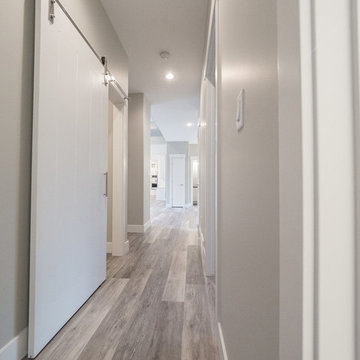
Home Builder Havana Homes
Modelo de recibidores y pasillos rurales de tamaño medio con paredes grises, suelo vinílico y suelo multicolor
Modelo de recibidores y pasillos rurales de tamaño medio con paredes grises, suelo vinílico y suelo multicolor
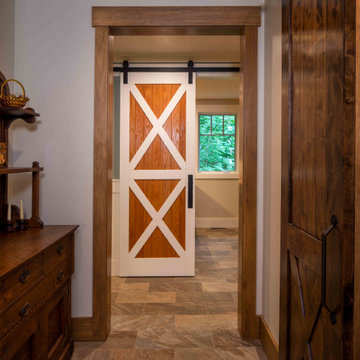
We love it when a home becomes a family compound with wonderful history. That is exactly what this home on Mullet Lake is. The original cottage was built by our client’s father and enjoyed by the family for years. It finally came to the point that there was simply not enough room and it lacked some of the efficiencies and luxuries enjoyed in permanent residences. The cottage is utilized by several families and space was needed to allow for summer and holiday enjoyment. The focus was on creating additional space on the second level, increasing views of the lake, moving interior spaces and the need to increase the ceiling heights on the main level. All these changes led for the need to start over or at least keep what we could and add to it. The home had an excellent foundation, in more ways than one, so we started from there.
It was important to our client to create a northern Michigan cottage using low maintenance exterior finishes. The interior look and feel moved to more timber beam with pine paneling to keep the warmth and appeal of our area. The home features 2 master suites, one on the main level and one on the 2nd level with a balcony. There are 4 additional bedrooms with one also serving as an office. The bunkroom provides plenty of sleeping space for the grandchildren. The great room has vaulted ceilings, plenty of seating and a stone fireplace with vast windows toward the lake. The kitchen and dining are open to each other and enjoy the view.
The beach entry provides access to storage, the 3/4 bath, and laundry. The sunroom off the dining area is a great extension of the home with 180 degrees of view. This allows a wonderful morning escape to enjoy your coffee. The covered timber entry porch provides a direct view of the lake upon entering the home. The garage also features a timber bracketed shed roof system which adds wonderful detail to garage doors.
The home’s footprint was extended in a few areas to allow for the interior spaces to work with the needs of the family. Plenty of living spaces for all to enjoy as well as bedrooms to rest their heads after a busy day on the lake. This will be enjoyed by generations to come.
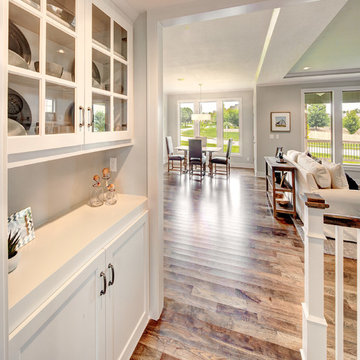
Modelo de recibidores y pasillos tradicionales de tamaño medio con paredes blancas, suelo de madera en tonos medios y suelo multicolor
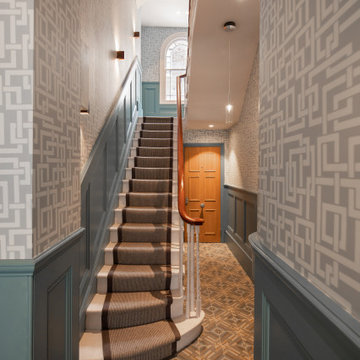
Foto de recibidores y pasillos tradicionales de tamaño medio con paredes azules, suelo de baldosas de cerámica y suelo multicolor
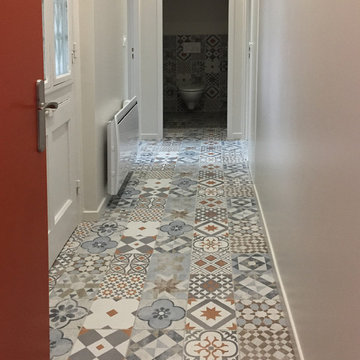
Auteur : ArchiTrace L'article L. 121-1 du Code de la propriété intellectuelle dispose que « l'auteur jouit du droit au respect de son nom, de sa qualité et de son œuvre ».
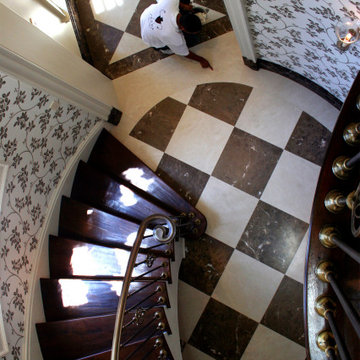
Final inspection.
Floor tiles and borders were made from Crema Marfil and Emperador Light marble slab, and we custom-fabricated the curved baseboard and plinths from Emperador Dark. Interior design by Tucker & Marks
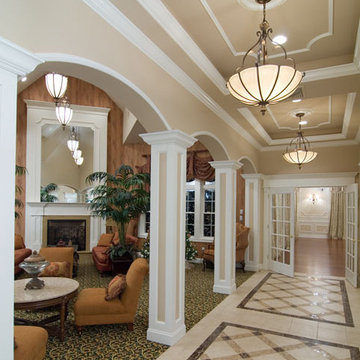
Photos by Zbig Jedrus
Ejemplo de recibidores y pasillos clásicos de tamaño medio con paredes beige, suelo de travertino y suelo multicolor
Ejemplo de recibidores y pasillos clásicos de tamaño medio con paredes beige, suelo de travertino y suelo multicolor
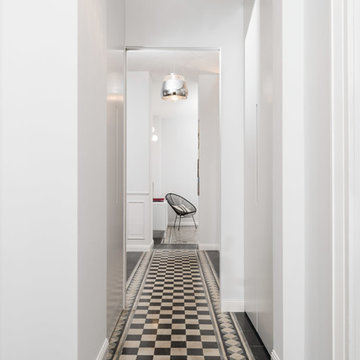
Modelo de recibidores y pasillos modernos de tamaño medio con paredes grises, suelo de baldosas de cerámica y suelo multicolor
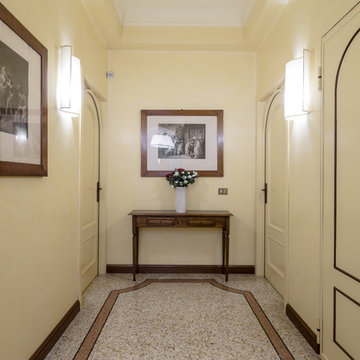
Intervento di Relooking in un appartamento di circa 220mq, a Milano.
L’intervento, afferente alla categoria del Relooking, prevede di operare principalmente sull’arredo ed il decoro d’interni.
Foto: ARTvisual Photography
Disponibile per affitto tramite: Target Apartments
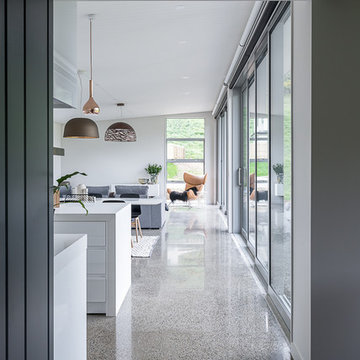
Architecturally designed, the mid-level central living of this beautiful home plays host to an impressive open-plan kitchen and dining area. North facing quad stacked over-sized glazed doors maximise the striking views. A second formal living room doubles as a guest bedroom, with floor to ceiling walnut cabinetry cleverly concealing drop-down bedding and storage. Rosewood stairs connect the three levels, with the upper floor providing the perfect master bedroom retreat, complete with walk-in robe and en-suite.
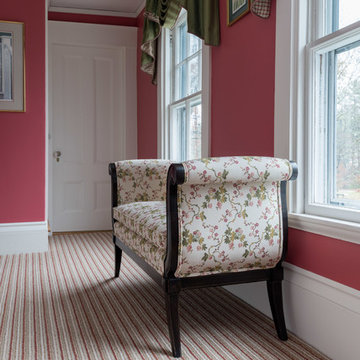
© Danielle Robertson Photography
Ejemplo de recibidores y pasillos tradicionales de tamaño medio con paredes rosas, moqueta y suelo multicolor
Ejemplo de recibidores y pasillos tradicionales de tamaño medio con paredes rosas, moqueta y suelo multicolor
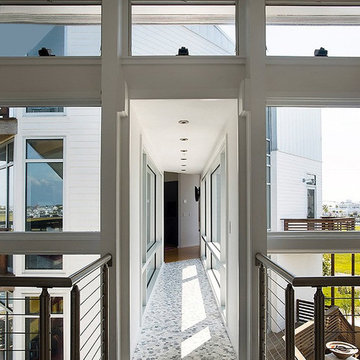
Roy Schwalbach
Modelo de recibidores y pasillos minimalistas de tamaño medio con paredes blancas, suelo de baldosas de porcelana y suelo multicolor
Modelo de recibidores y pasillos minimalistas de tamaño medio con paredes blancas, suelo de baldosas de porcelana y suelo multicolor
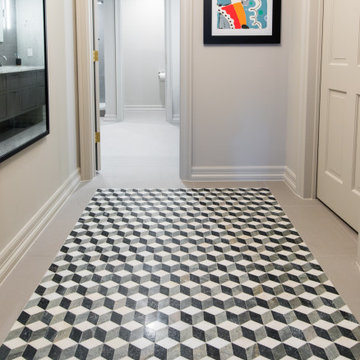
Foto de recibidores y pasillos minimalistas de tamaño medio con paredes blancas, suelo de baldosas de cerámica y suelo multicolor
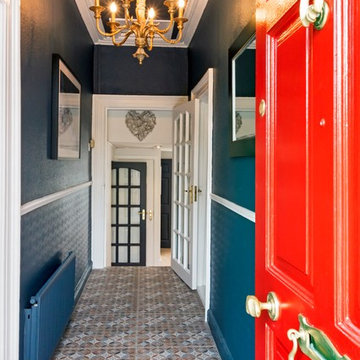
Tomasz Juszczak - Photgrapher
Stile Tile Tiles
MRCB Paints
The Lighthouse Navan
Imagen de recibidores y pasillos clásicos de tamaño medio con paredes azules, suelo de baldosas de cerámica y suelo multicolor
Imagen de recibidores y pasillos clásicos de tamaño medio con paredes azules, suelo de baldosas de cerámica y suelo multicolor
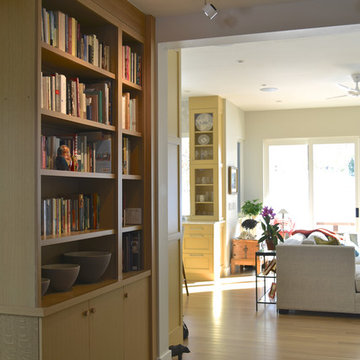
The rift cut oak cabinetry repeats the rift oak floors in the family room and kitchen. The colorful concrete tile floors are by Popham Tile. Rooms flow together by space planning but also by color palette and material choice.
464 ideas para recibidores y pasillos de tamaño medio con suelo multicolor
10