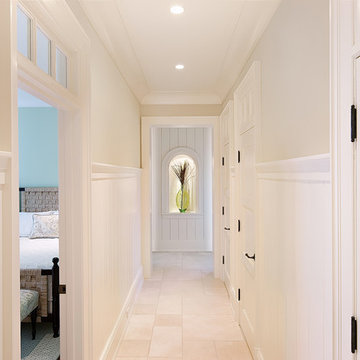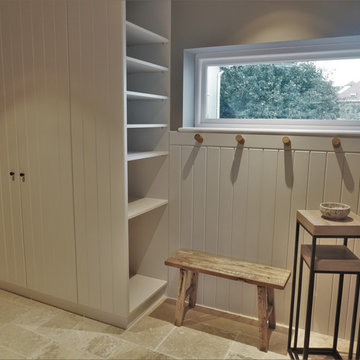12 ideas para recibidores y pasillos costeros con suelo de travertino
Filtrar por
Presupuesto
Ordenar por:Popular hoy
1 - 12 de 12 fotos
Artículo 1 de 3
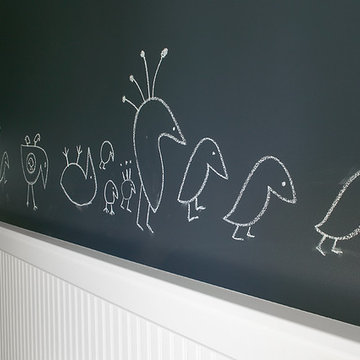
Packed with cottage attributes, Sunset View features an open floor plan without sacrificing intimate spaces. Detailed design elements and updated amenities add both warmth and character to this multi-seasonal, multi-level Shingle-style-inspired home. Columns, beams, half-walls and built-ins throughout add a sense of Old World craftsmanship. Opening to the kitchen and a double-sided fireplace, the dining room features a lounge area and a curved booth that seats up to eight at a time. When space is needed for a larger crowd, furniture in the sitting area can be traded for an expanded table and more chairs. On the other side of the fireplace, expansive lake views are the highlight of the hearth room, which features drop down steps for even more beautiful vistas. An unusual stair tower connects the home’s five levels. While spacious, each room was designed for maximum living in minimum space.
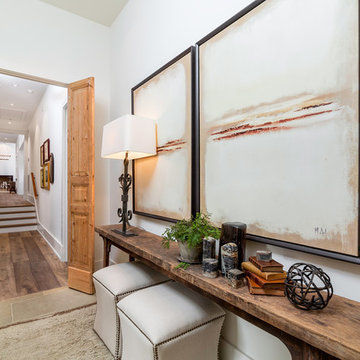
Greg Reigler
Foto de recibidores y pasillos costeros de tamaño medio con paredes beige y suelo de travertino
Foto de recibidores y pasillos costeros de tamaño medio con paredes beige y suelo de travertino
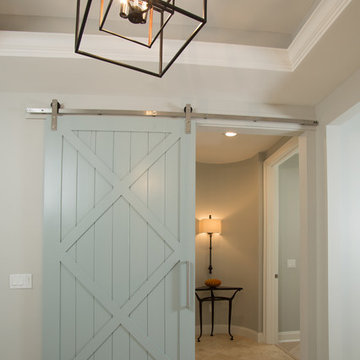
Foto de recibidores y pasillos marineros de tamaño medio con paredes beige, suelo de travertino, suelo beige y iluminación
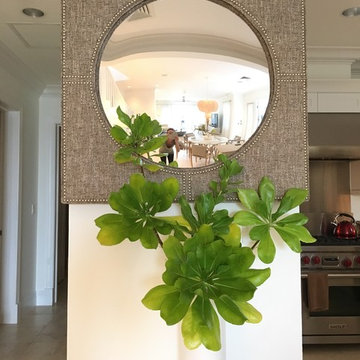
How to bring light and color to a dark hall way.
Foto de recibidores y pasillos marineros de tamaño medio con paredes blancas, suelo de travertino y suelo beige
Foto de recibidores y pasillos marineros de tamaño medio con paredes blancas, suelo de travertino y suelo beige
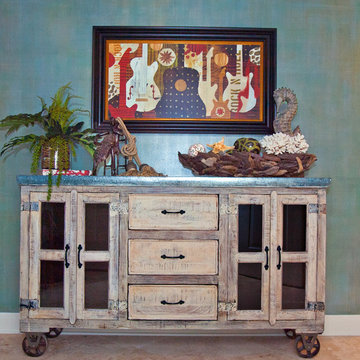
© Rick Cooper, Rick Cooper Photography
Foto de recibidores y pasillos marineros con paredes azules y suelo de travertino
Foto de recibidores y pasillos marineros con paredes azules y suelo de travertino
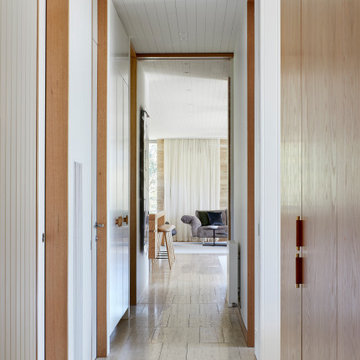
The arrangement of the family, kitchen and dining space is designed to be social, true to the modernist ethos. The open plan living, walls of custom joinery, fireplace, high overhead windows, and floor to ceiling glass sliders all pay respect to successful and appropriate techniques of modernity. Almost architectural natural linen sheer curtains and Japanese style sliding screens give control over privacy, light and views
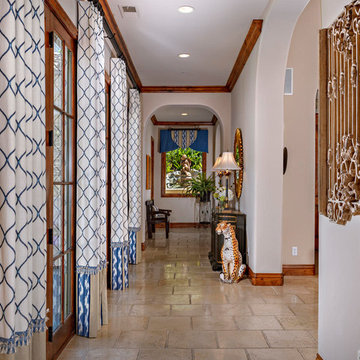
The long hallway is broken up with a series of stationary panels. The panels also add softness and color.
Ejemplo de recibidores y pasillos costeros grandes con paredes beige, suelo de travertino y suelo beige
Ejemplo de recibidores y pasillos costeros grandes con paredes beige, suelo de travertino y suelo beige
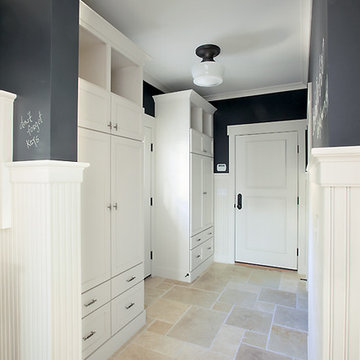
Packed with cottage attributes, Sunset View features an open floor plan without sacrificing intimate spaces. Detailed design elements and updated amenities add both warmth and character to this multi-seasonal, multi-level Shingle-style-inspired home. Columns, beams, half-walls and built-ins throughout add a sense of Old World craftsmanship. Opening to the kitchen and a double-sided fireplace, the dining room features a lounge area and a curved booth that seats up to eight at a time. When space is needed for a larger crowd, furniture in the sitting area can be traded for an expanded table and more chairs. On the other side of the fireplace, expansive lake views are the highlight of the hearth room, which features drop down steps for even more beautiful vistas. An unusual stair tower connects the home’s five levels. While spacious, each room was designed for maximum living in minimum space.
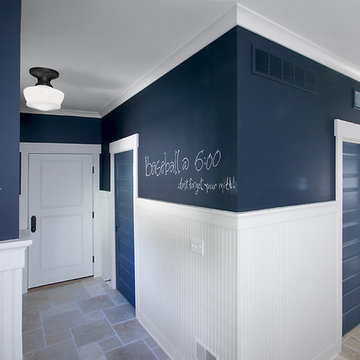
Packed with cottage attributes, Sunset View features an open floor plan without sacrificing intimate spaces. Detailed design elements and updated amenities add both warmth and character to this multi-seasonal, multi-level Shingle-style-inspired home. Columns, beams, half-walls and built-ins throughout add a sense of Old World craftsmanship. Opening to the kitchen and a double-sided fireplace, the dining room features a lounge area and a curved booth that seats up to eight at a time. When space is needed for a larger crowd, furniture in the sitting area can be traded for an expanded table and more chairs. On the other side of the fireplace, expansive lake views are the highlight of the hearth room, which features drop down steps for even more beautiful vistas. An unusual stair tower connects the home’s five levels. While spacious, each room was designed for maximum living in minimum space.
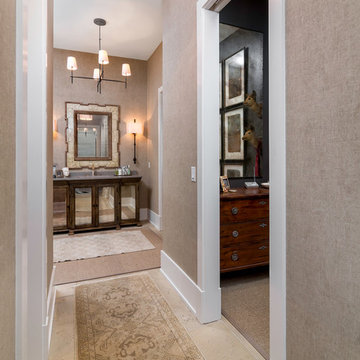
Greg Reigler
Imagen de recibidores y pasillos costeros de tamaño medio con paredes beige y suelo de travertino
Imagen de recibidores y pasillos costeros de tamaño medio con paredes beige y suelo de travertino
12 ideas para recibidores y pasillos costeros con suelo de travertino
1
