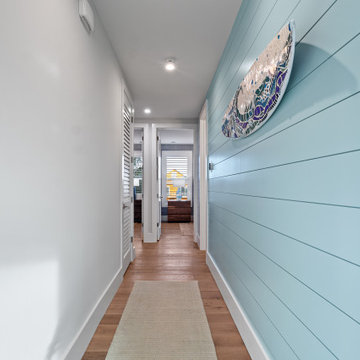40 ideas para recibidores y pasillos costeros con machihembrado
Filtrar por
Presupuesto
Ordenar por:Popular hoy
21 - 40 de 40 fotos
Artículo 1 de 3
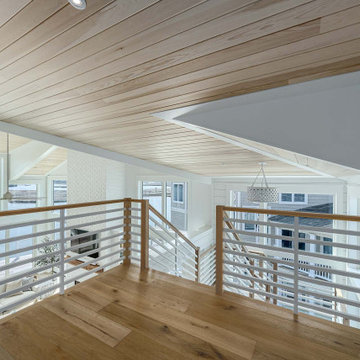
Modelo de recibidores y pasillos costeros con paredes blancas, suelo de madera clara, suelo marrón, madera y machihembrado
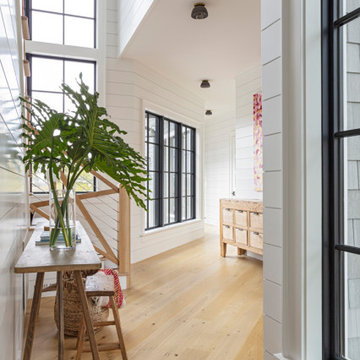
Diseño de recibidores y pasillos marineros con paredes blancas, suelo de madera clara y machihembrado
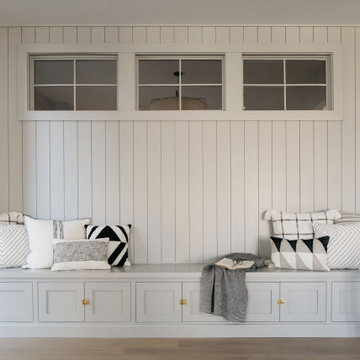
Grab your favorite book, a cup of tea, and spend the day relaxing in this sweet summer space ?
Share your favorite place to relax at home in the comments below!
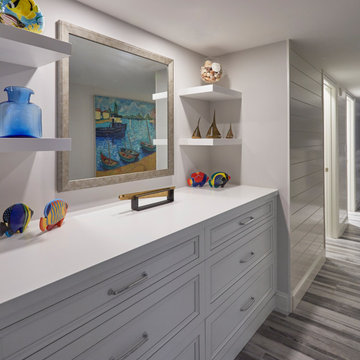
This condo we addressed the layout and making changes to the layout. By opening up the kitchen and turning the space into a great room. With the dining/bar, lanai, and family adding to the space giving it a open and spacious feeling. Then we addressed the hall with its too many doors. Changing the location of the guest bedroom door to accommodate a better furniture layout. The bathrooms we started from scratch The new look is perfectly suited for the clients and their entertaining lifestyle.
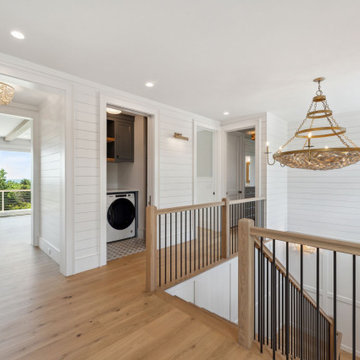
A view from the top of the custom floating staircase. This second level stair hallway features white oak flooring, custom built-in bench storage with cane mesh front, horizontal shiplap walls, and a custom recycled oyster chandelier from a local supplier. You can also see a hidden laundry room for upstairs guests.
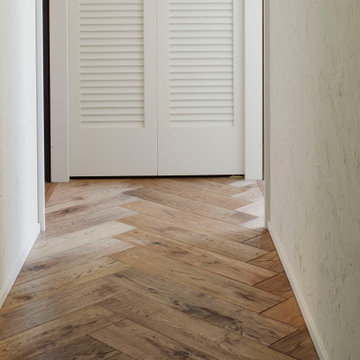
目にとまる廊下の突き当りの洗濯機置場も、海外製のルーバー折戸で雰囲気を崩しません。
Foto de recibidores y pasillos marineros de tamaño medio con paredes blancas, suelo de madera en tonos medios, suelo marrón, papel pintado y machihembrado
Foto de recibidores y pasillos marineros de tamaño medio con paredes blancas, suelo de madera en tonos medios, suelo marrón, papel pintado y machihembrado
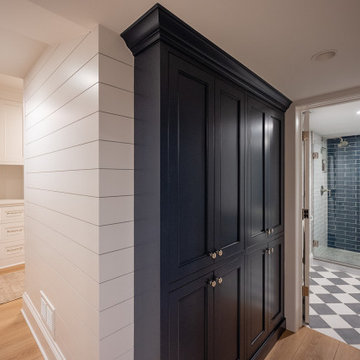
This lovely Nantucket-style home was craving an update and one that worked well with today's family and lifestyle. The remodel included a full kitchen remodel, a reworking of the back entrance to include the conversion of a tuck-under garage stall into a rec room and full bath, a lower level mudroom equipped with a dog wash and a dumbwaiter to transport heavy groceries to the kitchen, an upper-level mudroom with enclosed lockers, which is off the powder room and laundry room, and finally, a remodel of one of the upper-level bathrooms.
The homeowners wanted to preserve the structure and style of the home which resulted in pulling out the Nantucket inherent bones as well as creating those cozy spaces needed in Minnesota, resulting in the perfect marriage of styles and a remodel that works today's busy family.
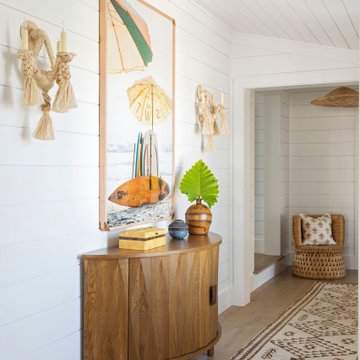
Imagen de recibidores y pasillos marineros con paredes blancas, suelo de madera clara y machihembrado
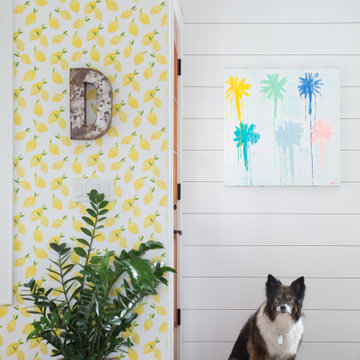
Foto de recibidores y pasillos costeros grandes con paredes blancas, suelo de madera clara, suelo marrón y machihembrado
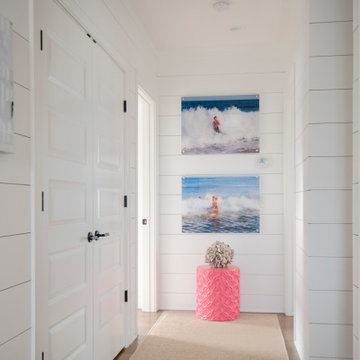
Foto de recibidores y pasillos marineros con paredes blancas, suelo de madera clara, suelo marrón y machihembrado
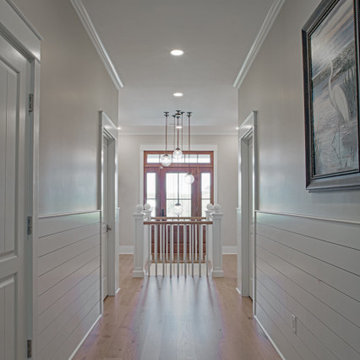
Imagen de recibidores y pasillos marineros con paredes blancas, suelo de madera clara, suelo marrón y machihembrado
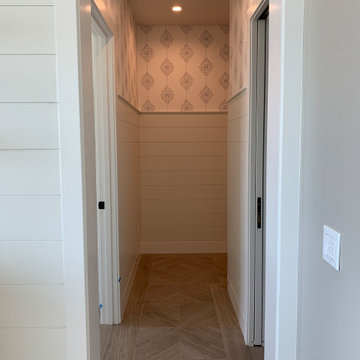
diamond pattern tile and shiplap walls with a touch of wallpaper! Now that's a hallway!
Foto de recibidores y pasillos marineros con paredes blancas, suelo de baldosas de porcelana, suelo beige y machihembrado
Foto de recibidores y pasillos marineros con paredes blancas, suelo de baldosas de porcelana, suelo beige y machihembrado
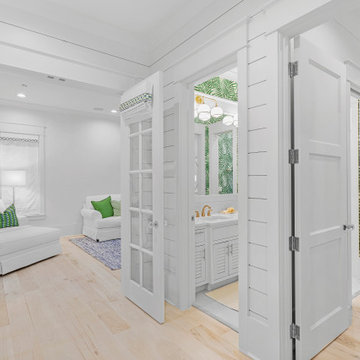
Foto de recibidores y pasillos costeros grandes con paredes blancas, suelo de madera clara, suelo beige, vigas vistas y machihembrado
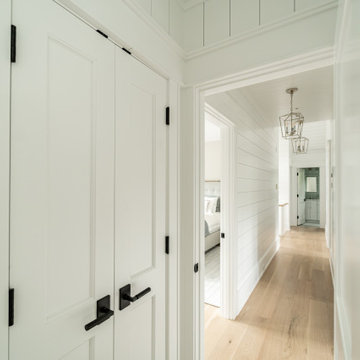
Imagen de recibidores y pasillos costeros con paredes blancas, machihembrado y machihembrado
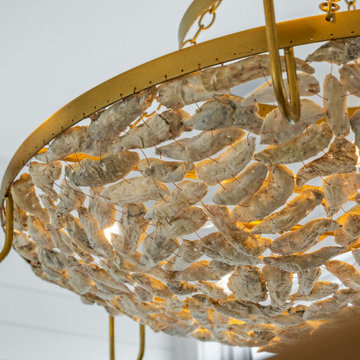
A view from the top of the custom floating staircase. This second level stair hallway features white oak flooring, custom built-in bench storage with cane mesh front, horizontal shiplap walls, and a custom recycled oyster chandelier from a local supplier. You can also see a hidden laundry room for upstairs guests.
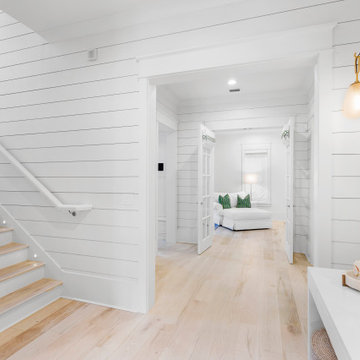
Imagen de recibidores y pasillos costeros grandes con paredes blancas, suelo de madera clara, suelo beige, vigas vistas y machihembrado
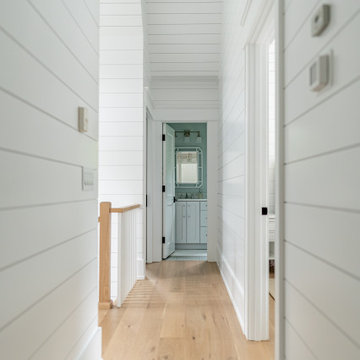
Ejemplo de recibidores y pasillos marineros con paredes blancas y machihembrado
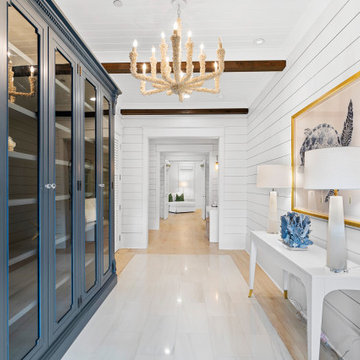
Foto de recibidores y pasillos costeros grandes con paredes blancas, suelo de madera clara, suelo beige, vigas vistas y machihembrado
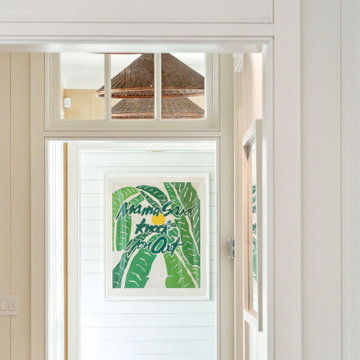
A view through the hallway showing the transom windows and decorative lighting.
Ejemplo de recibidores y pasillos costeros con paredes blancas, suelo de madera clara y machihembrado
Ejemplo de recibidores y pasillos costeros con paredes blancas, suelo de madera clara y machihembrado
40 ideas para recibidores y pasillos costeros con machihembrado
2
