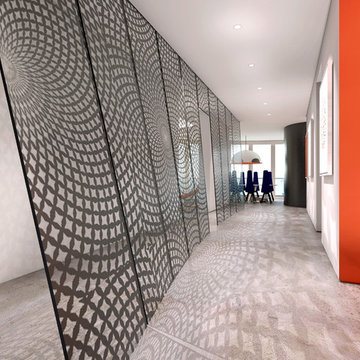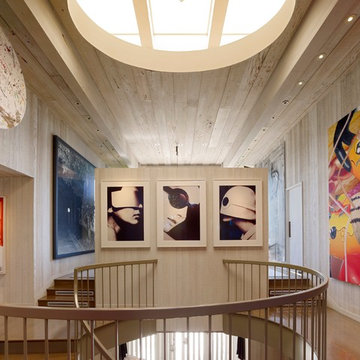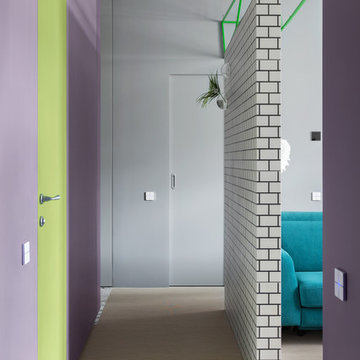9 ideas para recibidores y pasillos contemporáneos
Ordenar por:Popular hoy
1 - 9 de 9 fotos
Artículo 1 de 4
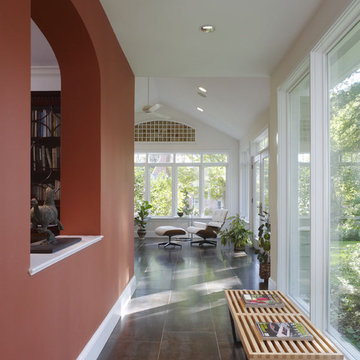
SERENITY ROW. A tether of reconfigured space with floor-to-ceiling glazing now pulls the design together, connecting the kitchen, sunroom, and rear foyer. A former window becomes a striking arched opening, opening up clear sight lines from the living room to the outdoors.
Photography by Maxwell MacKenzie.
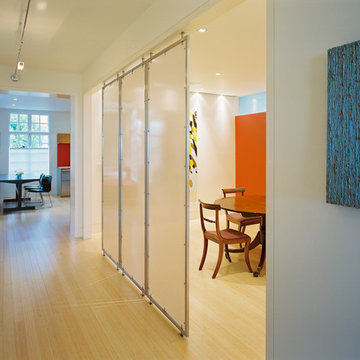
Tim Griffth
Diseño de recibidores y pasillos contemporáneos grandes con paredes blancas y suelo de madera clara
Diseño de recibidores y pasillos contemporáneos grandes con paredes blancas y suelo de madera clara
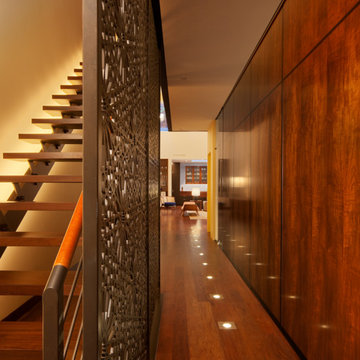
Dan Levin - Photo Credit
Coty Sidnam - SPG Architects
Modelo de recibidores y pasillos contemporáneos con suelo de madera oscura
Modelo de recibidores y pasillos contemporáneos con suelo de madera oscura
Encuentra al profesional adecuado para tu proyecto
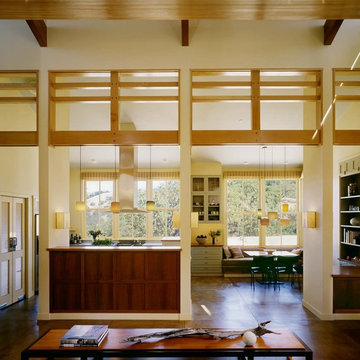
View from hall into kitchen and dining areas.
Cathy Schwabe Architecture.
Photograph by David Wakely.
Diseño de recibidores y pasillos contemporáneos con suelo de cemento
Diseño de recibidores y pasillos contemporáneos con suelo de cemento
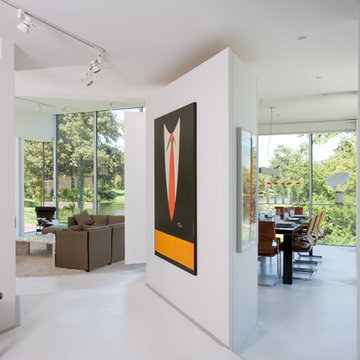
For this house “contextual” means focusing the good view and taking the bad view out of focus. In order to accomplish this, the form of the house was inspired by horse blinders. Conceived as two tubes with directed views, one tube is for entertaining and the other one for sleeping. Directly across the street from the house is a lake, “the good view.” On all other sides of the house are neighbors of very close proximity which cause privacy issues and unpleasant views – “the bad view.” Thus the sides and rear are mostly solid in order to block out the less desirable views and the front is completely transparent in order to frame and capture the lake – “horse blinders.” There are several sustainable features in the house’s detailing. The entire structure is made of pre-fabricated recycled steel and concrete. Through the extensive use of high tech and super efficient glass, both as windows and clerestories, there is no need for artificial light during the day. The heating for the building is provided by a radiant system composed of several hundred feet of tubes filled with hot water embedded into the concrete floors. The façade is made up of composite board that is held away from the skin in order to create ventilated façade. This ventilation helps to control the temperature of the building envelope and a more stable temperature indoors. Photo Credit: Alistair Tutton
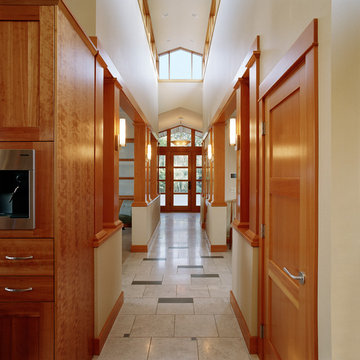
Ejemplo de recibidores y pasillos contemporáneos con paredes blancas
9 ideas para recibidores y pasillos contemporáneos
1
