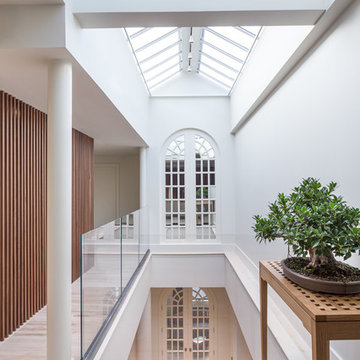9 ideas para recibidores y pasillos contemporáneos
Filtrar por
Presupuesto
Ordenar por:Popular hoy
1 - 9 de 9 fotos
Artículo 1 de 4
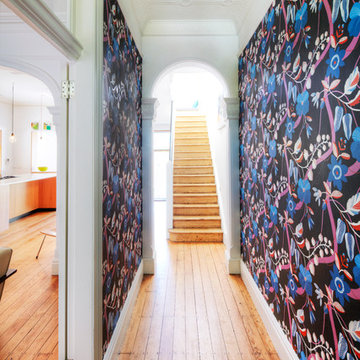
Steve Brown Photography
Diseño de recibidores y pasillos actuales de tamaño medio con paredes multicolor y suelo de madera en tonos medios
Diseño de recibidores y pasillos actuales de tamaño medio con paredes multicolor y suelo de madera en tonos medios
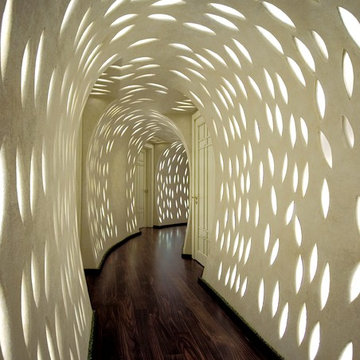
АМСЭ
Foto de recibidores y pasillos actuales con paredes blancas y suelo de madera en tonos medios
Foto de recibidores y pasillos actuales con paredes blancas y suelo de madera en tonos medios
Encuentra al profesional adecuado para tu proyecto
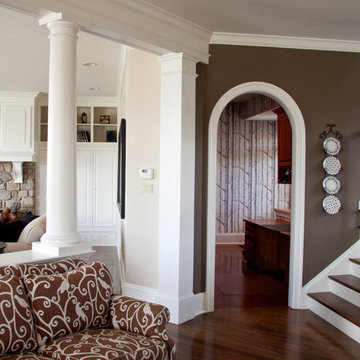
Designer: Leslie Hayes Interiors
Photo: Drew Callaghan
Imagen de recibidores y pasillos actuales con paredes marrones y suelo de madera oscura
Imagen de recibidores y pasillos actuales con paredes marrones y suelo de madera oscura
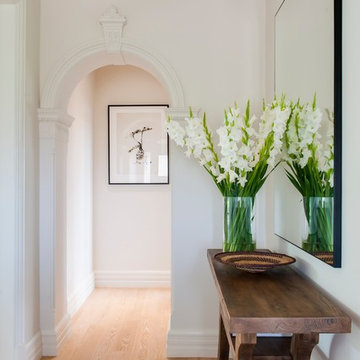
info@tkda.com.au
photo by Lachlan Rowe
Foto de recibidores y pasillos contemporáneos con paredes beige y suelo de madera clara
Foto de recibidores y pasillos contemporáneos con paredes beige y suelo de madera clara
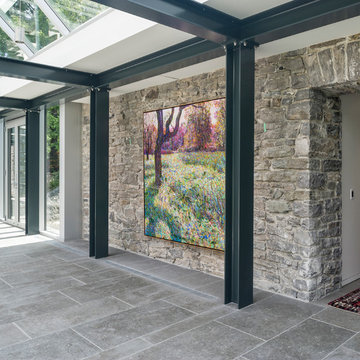
This addition replaced a 2-car garage and pool house with a lavish spa, guest house and 4-car garage, accompanied by a new landscaped terrace with pool, hot tub and outdoor dining area. A covered walk-way was replaced with a fully enclosed glass link that provides year-round access between the addition and main house, and provides a secondary entrance to the home.
The ground floor of the addition has the feel of a Scandinavian spa, featuring fitness equipment, massage room, steam room and a versatile gathering room with amenities for food preparation and indoor lounging. With the patio doors open, the west facing rooms each expand onto the pool terrace.
Award: 2012 GOHBA Award of Excellence: Renovation/Addition Over $500,000
Completed in 2012 / 4,800 sq.ft (addition only)
Photos by www.doublespacephoto.com
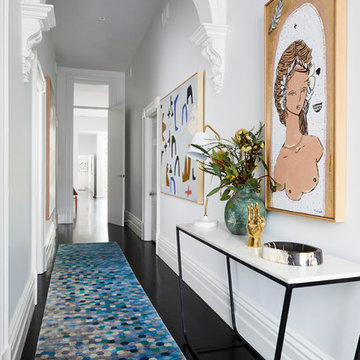
Modelo de recibidores y pasillos contemporáneos con paredes blancas, suelo de madera pintada y suelo negro
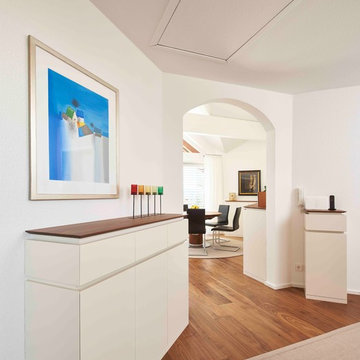
Das abgebildete Sideboard im Flur weist eine massive Nussbaum Abstellfläche mit untersetztem, weiß lackierten Korpus auf. Griffmulden dienen als Design- und Bedienelement.
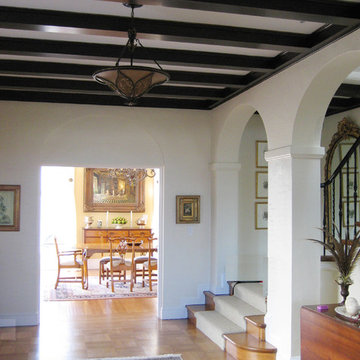
The grand, 1920's formal foyer and bridge-view living room provide the anchor around which the complete interior rebuild of this Sea Cliff home was configures. We adjusted the plan to meet the scale and flow these refurbished public areas. In keeping with the classic facade, the Hollywood Regency look was brought to the family room, library and carried through the master suite. The new state-of-the-art professional-quality kitchen includes an enormous 13' island, 5' range, cherry cabinetry and flamed limestone counters.
9 ideas para recibidores y pasillos contemporáneos
1
