100 ideas para recibidores y pasillos con suelo verde y suelo violeta
Filtrar por
Presupuesto
Ordenar por:Popular hoy
1 - 20 de 100 fotos
Artículo 1 de 3
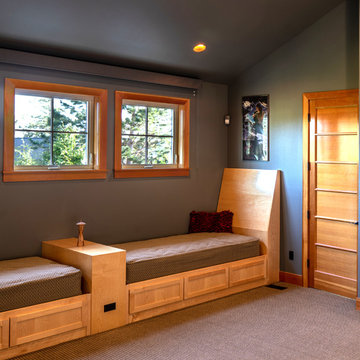
Built in day beds.
Imagen de recibidores y pasillos bohemios pequeños con paredes grises, moqueta y suelo violeta
Imagen de recibidores y pasillos bohemios pequeños con paredes grises, moqueta y suelo violeta

渡り廊下.黒く低い天井に,一面の大開口.その中を苔のようなカーペットの上を歩くことで,森の空中歩廊を歩いているかのような体験が得られる.
Modelo de recibidores y pasillos actuales grandes con paredes negras, moqueta y suelo verde
Modelo de recibidores y pasillos actuales grandes con paredes negras, moqueta y suelo verde
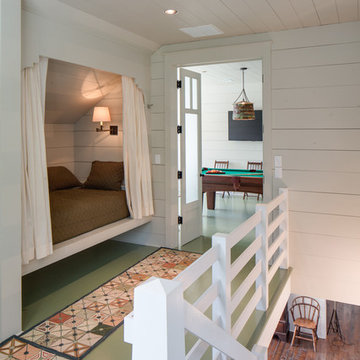
Chad Melon
Diseño de recibidores y pasillos de estilo de casa de campo de tamaño medio con paredes blancas, suelo de madera pintada, suelo verde y iluminación
Diseño de recibidores y pasillos de estilo de casa de campo de tamaño medio con paredes blancas, suelo de madera pintada, suelo verde y iluminación
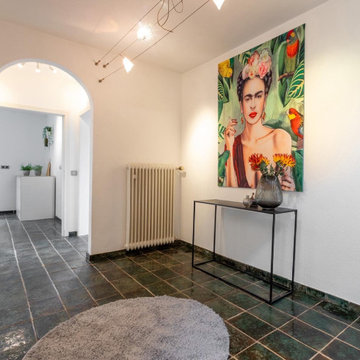
Foto de recibidores y pasillos retro de tamaño medio con paredes blancas y suelo verde
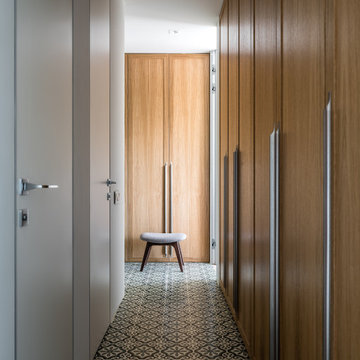
Стол TOK,
Стулья Menu,
Декор Moon Stores, Design Boom
Керамика Бедрединова Наталья
Стеллаж, индивидуальное изготовление, мастерская WoodSeven
Ejemplo de recibidores y pasillos contemporáneos pequeños con paredes blancas, suelo de baldosas de porcelana y suelo verde
Ejemplo de recibidores y pasillos contemporáneos pequeños con paredes blancas, suelo de baldosas de porcelana y suelo verde
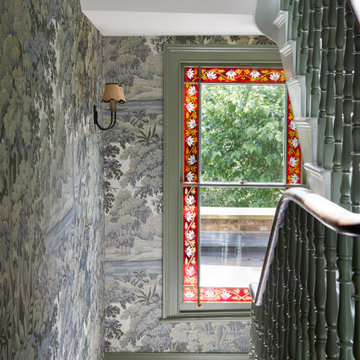
Modelo de recibidores y pasillos tradicionales grandes con paredes verdes, suelo de madera oscura, suelo verde y papel pintado
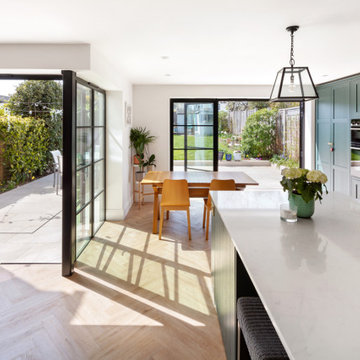
This project in Walton on Thames, transformed a typical house for the area for a family of three. We gained planning consent, from Elmbridge Council, to extend 2 storeys to the side and rear to almost double the internal floor area. At ground floor we created a stepped plan, containing a new kitchen, dining and living area served by a hidden utility room. The front of the house contains a snug, home office and WC /storage areas.
At first floor the master bedroom has been given floor to ceiling glazing to maximise the feeling of space and natural light, served by its own en-suite. Three further bedrooms and a family bathroom are spread across the existing and new areas.
The rear glazing was supplied by Elite Glazing Company, using a steel framed looked, set against the kitchen supplied from Box Hill Joinery, painted Harley Green, a paint colour from the Little Greene range of paints. We specified a French Loft herringbone timber floor from Plusfloor and the hallway and cloakroom have floor tiles from Melrose Sage.
Externally, particularly to the rear, the house has been transformed with new glazing, all walls rendered white and a new roof, creating a beautiful, contemporary new home for our clients.
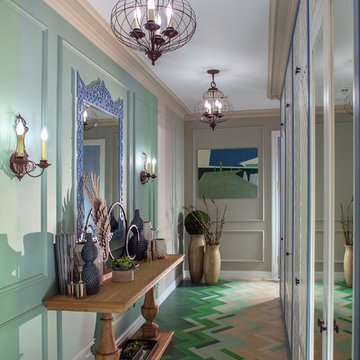
Автор проекта архитектор Оксана Олейник,
Фото Сергей Моргунов,
Дизайнер по текстилю Вера Кузина,
Стилист Евгения Шуэр
Foto de recibidores y pasillos bohemios de tamaño medio con paredes verdes, suelo verde y suelo de madera pintada
Foto de recibidores y pasillos bohemios de tamaño medio con paredes verdes, suelo verde y suelo de madera pintada
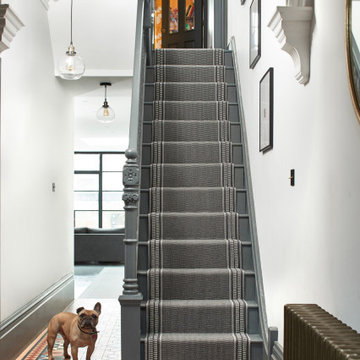
Pelham Slate in 100% wool flatweaave combines a subtle textured centre with a bold, patterned stripe to create a contemporary border design.
The nature of the flatweave gives the designs added texture and the suppleness means they can be fitted on to almost all staircases - straight or winding. The narrow widths can be joined by hand to create striking rugs or wall to wall floorcoverings.
The flatweave runners are woven and hand-finished in the UK using traditional techniques.
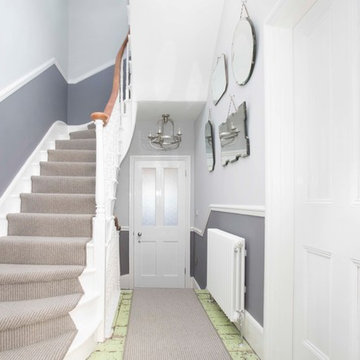
Coastal Home, Original features
Foto de recibidores y pasillos costeros extra grandes con paredes grises, suelo de madera oscura y suelo verde
Foto de recibidores y pasillos costeros extra grandes con paredes grises, suelo de madera oscura y suelo verde
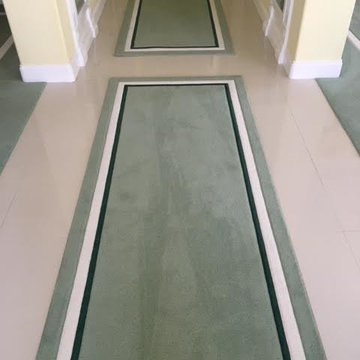
Ejemplo de recibidores y pasillos contemporáneos de tamaño medio con paredes amarillas, suelo de baldosas de porcelana y suelo verde
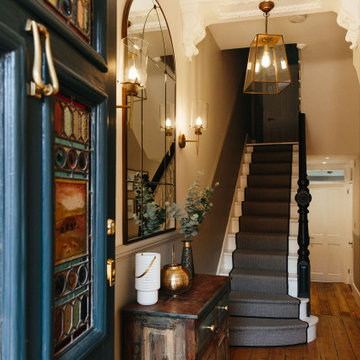
Ingmar's My Bespoke Room designer, Lucy, kept the colour palette fresh and light, using a grey on the lower half of the walls to emphasise the dado rail. She also suggested painting the balustrade black and the beautiful front door a dark blue makes these features a strong focal point.
Want to transform your home with the UK’s #1 Interior Design Service? You can collaborate with professional and highly experienced designers and our team of skilled Personal Shoppers to achieve your happy home effortlessly, all at a happy price.
For more inspiration visit our site to see more projects
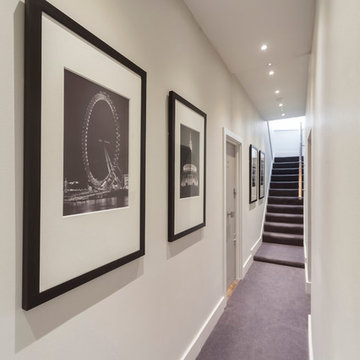
Ejemplo de recibidores y pasillos tradicionales con paredes blancas, moqueta y suelo violeta
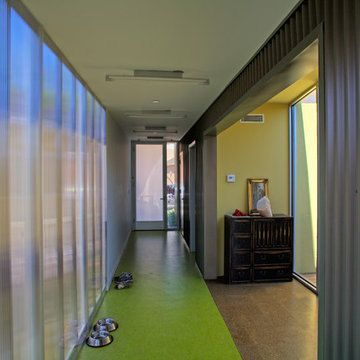
The hallway is adjacent to the main volume of the house and the green linoleum floors express a zone of movement.
Diseño de recibidores y pasillos modernos con suelo verde
Diseño de recibidores y pasillos modernos con suelo verde
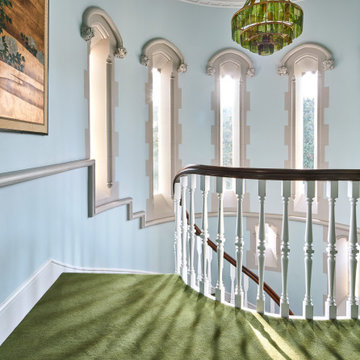
Foto de recibidores y pasillos tradicionales grandes con paredes azules, moqueta, suelo verde y casetón

Blue Horse Building + Design // Tre Dunham Fine Focus Photography
Diseño de recibidores y pasillos bohemios de tamaño medio con paredes blancas, suelo de madera pintada y suelo verde
Diseño de recibidores y pasillos bohemios de tamaño medio con paredes blancas, suelo de madera pintada y suelo verde
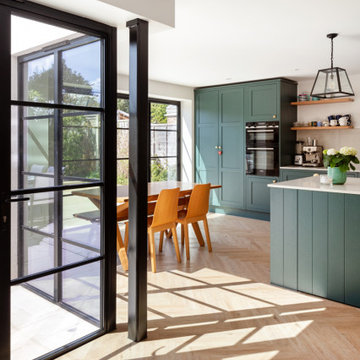
This project in Walton on Thames, transformed a typical house for the area for a family of three. We gained planning consent, from Elmbridge Council, to extend 2 storeys to the side and rear to almost double the internal floor area. At ground floor we created a stepped plan, containing a new kitchen, dining and living area served by a hidden utility room. The front of the house contains a snug, home office and WC /storage areas.
At first floor the master bedroom has been given floor to ceiling glazing to maximise the feeling of space and natural light, served by its own en-suite. Three further bedrooms and a family bathroom are spread across the existing and new areas.
The rear glazing was supplied by Elite Glazing Company, using a steel framed looked, set against the kitchen supplied from Box Hill Joinery, painted Harley Green, a paint colour from the Little Greene range of paints. We specified a French Loft herringbone timber floor from Plusfloor and the hallway and cloakroom have floor tiles from Melrose Sage.
Externally, particularly to the rear, the house has been transformed with new glazing, all walls rendered white and a new roof, creating a beautiful, contemporary new home for our clients.
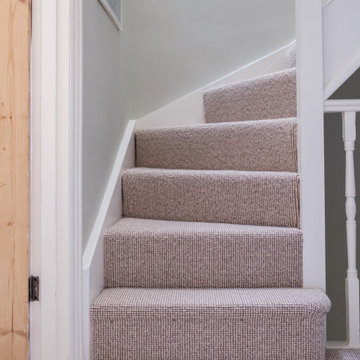
Opening the front door, visitors are greeted by a beautiful bespoke runner, incorporating Crucial Trading's brilliant Harbour in Calm Breeze. This very contemporary look is finished with a matching sage green linen taped edge.
On the upper floors, the stairs and landing have been finished in a more traditional wool loop carpet from Hammer, providing a warm and comfortable living and sleeping area for the family.
This
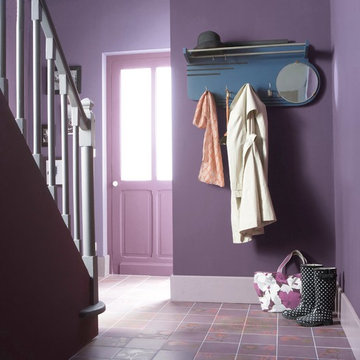
Use these tones to instigate different moods within your space. Vibrant red creates a focal point and helps to create a feeling of luxury. Pinks can be used to create a warm, inviting and soft space. Contrast the grandeur of your statement red with smooth pinks to really bring your space to life.
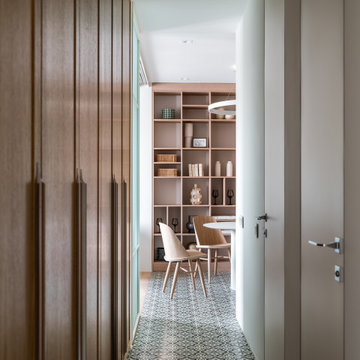
Стол TOK,
Стулья Menu,
Декор Moon Stores, Design Boom
Керамика Бедрединова Наталья
Стеллаж, индивидуальное изготовление, мастерская WoodSeven
Modelo de recibidores y pasillos contemporáneos pequeños con paredes blancas, suelo de baldosas de porcelana y suelo verde
Modelo de recibidores y pasillos contemporáneos pequeños con paredes blancas, suelo de baldosas de porcelana y suelo verde
100 ideas para recibidores y pasillos con suelo verde y suelo violeta
1