196 ideas para recibidores y pasillos con suelo vinílico
Filtrar por
Presupuesto
Ordenar por:Popular hoy
41 - 60 de 196 fotos
Artículo 1 de 3
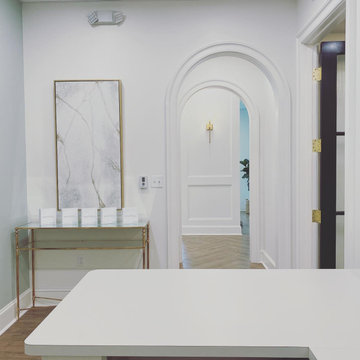
brass wall sconce, white dove paint color, herringbone floor, arch way
Ejemplo de recibidores y pasillos clásicos con paredes blancas, suelo vinílico, suelo marrón y boiserie
Ejemplo de recibidores y pasillos clásicos con paredes blancas, suelo vinílico, suelo marrón y boiserie
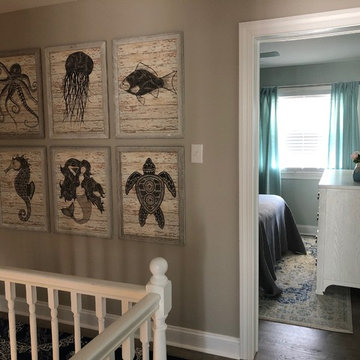
Imagen de recibidores y pasillos costeros pequeños con paredes beige, suelo vinílico y suelo gris
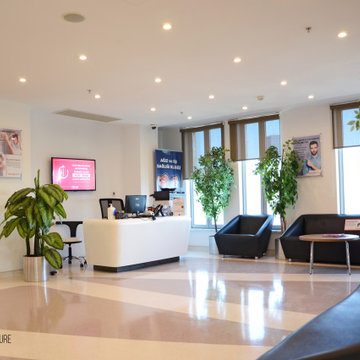
Foto de recibidores y pasillos minimalistas de tamaño medio con paredes blancas, suelo vinílico, suelo beige y panelado
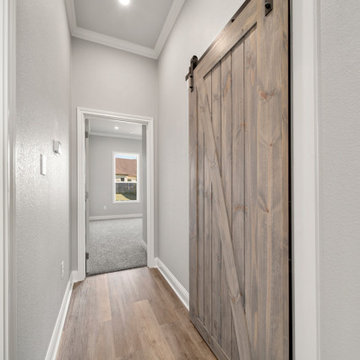
Ejemplo de recibidores y pasillos tradicionales grandes con paredes grises, suelo vinílico y suelo marrón
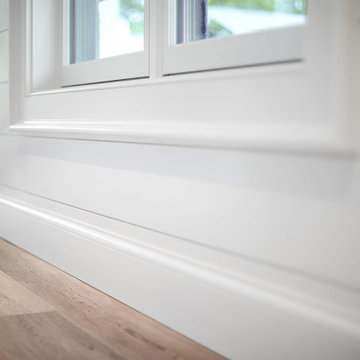
The finished space under the garage is an ocean lovers dream. The coastal design style is inspired by the client’s Nantucket vacations. The floor plan includes a living room, galley kitchen, guest bedroom and full guest bathroom.
Coastal decor elements include a color scheme of orangey red, grey and blue. The wall to wall shiplap, waterfall tiled shower, sand colored luxury plank flooring and natural light from the many windows complete this seaside themed guest space.
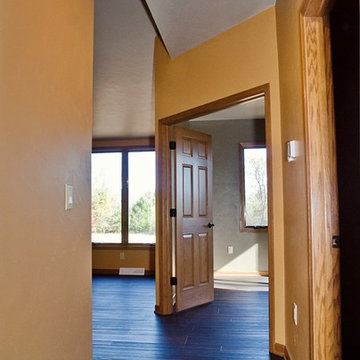
A home office with double doors allows you to work and still be a part of the family.
Imagen de recibidores y pasillos de estilo americano grandes con paredes marrones, suelo vinílico y suelo marrón
Imagen de recibidores y pasillos de estilo americano grandes con paredes marrones, suelo vinílico y suelo marrón
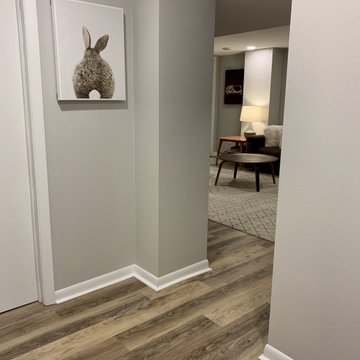
View of hall into the family room
Foto de recibidores y pasillos minimalistas pequeños con paredes grises, suelo vinílico y suelo gris
Foto de recibidores y pasillos minimalistas pequeños con paredes grises, suelo vinílico y suelo gris
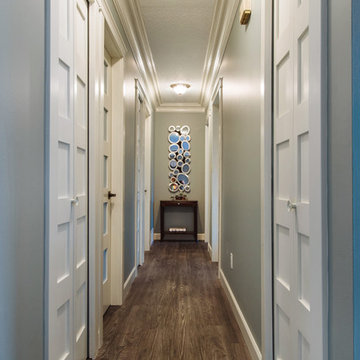
Vinyl plank floors look like real wood but the function and durability options are best for this client. Revival Arts Photography
Modelo de recibidores y pasillos rústicos de tamaño medio con paredes azules, suelo vinílico y suelo gris
Modelo de recibidores y pasillos rústicos de tamaño medio con paredes azules, suelo vinílico y suelo gris
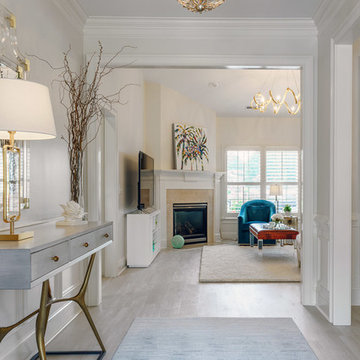
Diseño de recibidores y pasillos minimalistas de tamaño medio con paredes blancas, suelo vinílico y suelo gris
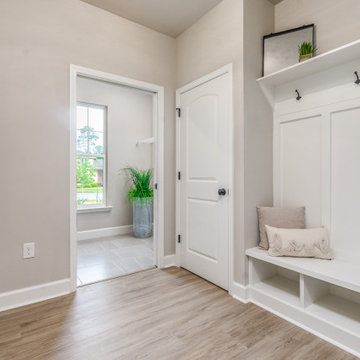
Drop Zone
Ejemplo de recibidores y pasillos de tamaño medio con paredes beige, suelo vinílico y suelo marrón
Ejemplo de recibidores y pasillos de tamaño medio con paredes beige, suelo vinílico y suelo marrón
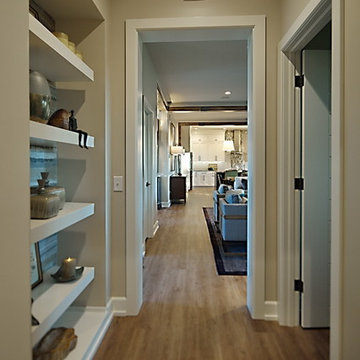
This vestibule acts as a buffer space between the master suite and living areas. Off to the right is a conveniently located laundry room.
Modelo de recibidores y pasillos retro de tamaño medio con paredes beige, suelo vinílico y suelo beige
Modelo de recibidores y pasillos retro de tamaño medio con paredes beige, suelo vinílico y suelo beige
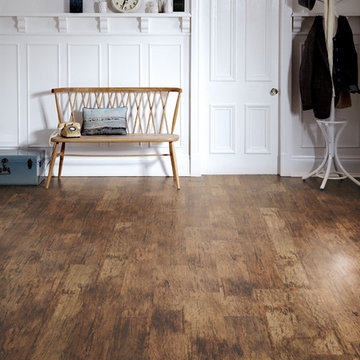
Karndean Van Gogh Bracken
Imagen de recibidores y pasillos contemporáneos con suelo vinílico y suelo marrón
Imagen de recibidores y pasillos contemporáneos con suelo vinílico y suelo marrón
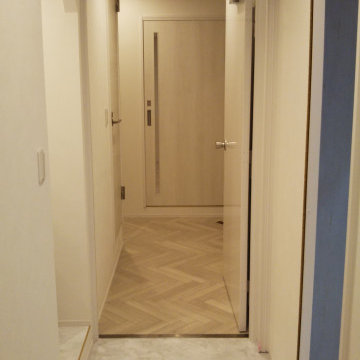
奥の廊下はフロアタイルをヘリンボーン調にしました。
張り手の手間がかなりかかります。
手前は鏡面の石目調フロアタイルで床見切りは、ゴールドのアルミ材を使用。
Ejemplo de recibidores y pasillos de tamaño medio con paredes blancas, suelo vinílico y suelo blanco
Ejemplo de recibidores y pasillos de tamaño medio con paredes blancas, suelo vinílico y suelo blanco
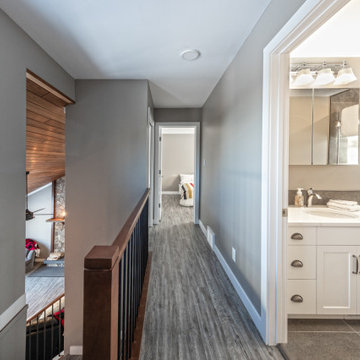
Our clients originally built this home many years ago on an acreage and raised their family in it. Its a beautiful property. They were looking to preserve some of the elements they loved but update the look and feel of the home blending traditional with modern, while adding some new up-to-date features. The entire main and second floors were re-modeled. Custom master bedroom cabinetry, wood-look vinyl plank flooring, a new chef's kitchen, three updated bathrooms, and vaulted cedar ceiling are only some of the beautiful features.
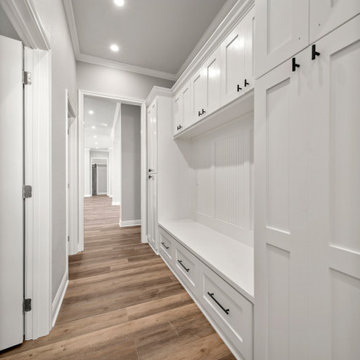
Ejemplo de recibidores y pasillos clásicos grandes con paredes grises, suelo vinílico y suelo marrón
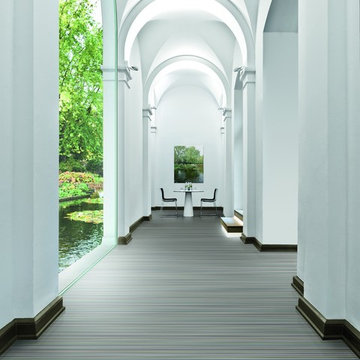
„Digital Code“ wird im Digitaldruckverfahren hergestellt. Der Print greift die Farben der Uni-Palette auf und zeigt ihre ganze Vielfalt. Er fügt sich besonders gut in ein kreatives Umfeld.
“Digital Code” is manufactured using a digital printing technique. The print picks up on the colours from the spectrum of plain hues offered and displays their diversity to the fullest. “Digital Code” is particularly well suited to a creative environment.
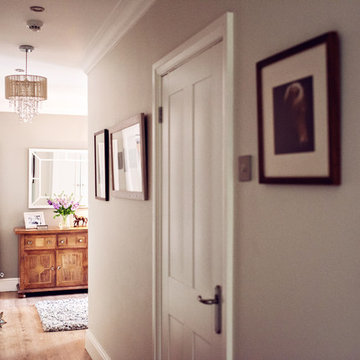
Teresa C Photography
Imagen de recibidores y pasillos de estilo de casa de campo de tamaño medio con paredes beige y suelo vinílico
Imagen de recibidores y pasillos de estilo de casa de campo de tamaño medio con paredes beige y suelo vinílico
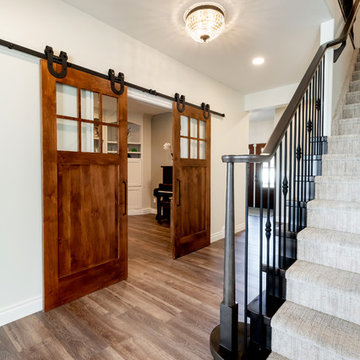
DM Images
Imagen de recibidores y pasillos tradicionales pequeños con paredes blancas, suelo vinílico y suelo marrón
Imagen de recibidores y pasillos tradicionales pequeños con paredes blancas, suelo vinílico y suelo marrón
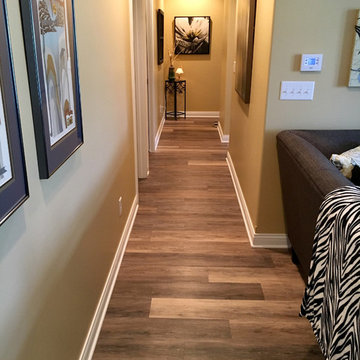
This luxury vinyl plank flooring comes with a cork underlayment so that nothing has to be placed underneath, and it's naturally mold & mildew resistant. Although it doesn't have a beveled edge, the variation in color give the floor plenty of dimension. The graining gives it the look of real hardwood. All flooring, tile/stone, furniture, and appliances purchased from and installed by Van's Home Center. Home built by A&D Specs.
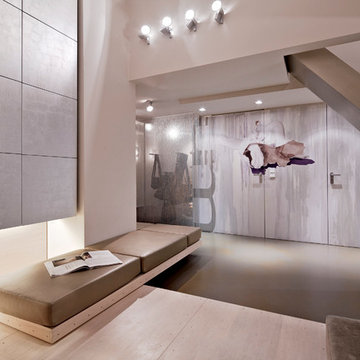
© Achim Venzke
Diseño de recibidores y pasillos minimalistas de tamaño medio con paredes blancas, suelo vinílico y suelo beige
Diseño de recibidores y pasillos minimalistas de tamaño medio con paredes blancas, suelo vinílico y suelo beige
196 ideas para recibidores y pasillos con suelo vinílico
3