828 ideas para recibidores y pasillos con suelo negro y suelo violeta
Filtrar por
Presupuesto
Ordenar por:Popular hoy
1 - 20 de 828 fotos
Artículo 1 de 3

Modelo de recibidores y pasillos campestres grandes con suelo negro y vigas vistas
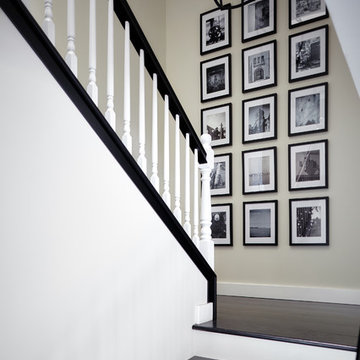
Photographer: Andy McRory
Our wonderful repeat clients from Arizona hired J Hill Interiors to complete their second project here in Coronado. The scope of work was a complete home renovation that included moving and removing walls, new flooring, refacing staircase, installing Cantina accordion doors to the back deck, new kitchen, renovation four bathrooms, recovering fireplace as well as all new lighting. Next in line…new furnishings!
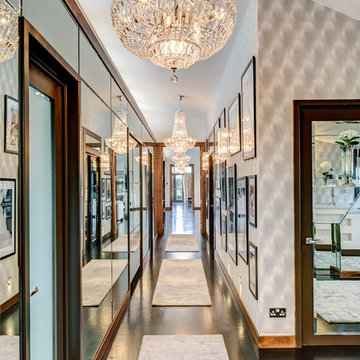
Lighting control through chandeliers and down lights providing different lighting scenes
Foto de recibidores y pasillos clásicos de tamaño medio con suelo negro
Foto de recibidores y pasillos clásicos de tamaño medio con suelo negro
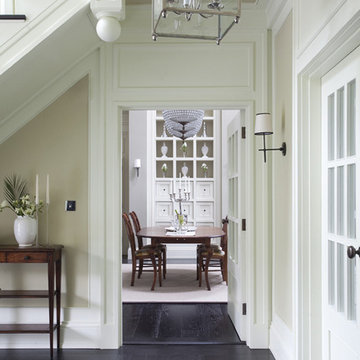
Photography by Derek Robinson
Ejemplo de recibidores y pasillos clásicos con paredes beige y suelo negro
Ejemplo de recibidores y pasillos clásicos con paredes beige y suelo negro

Ejemplo de recibidores y pasillos contemporáneos pequeños con suelo de pizarra y suelo negro
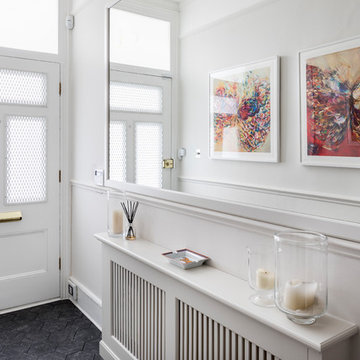
Artwork by Victoria Holkhan
Diseño de recibidores y pasillos contemporáneos pequeños con paredes blancas y suelo negro
Diseño de recibidores y pasillos contemporáneos pequeños con paredes blancas y suelo negro
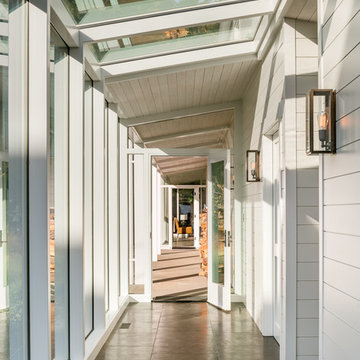
Eric Staudenmaier
Modelo de recibidores y pasillos actuales grandes con paredes blancas, suelo de pizarra y suelo negro
Modelo de recibidores y pasillos actuales grandes con paredes blancas, suelo de pizarra y suelo negro
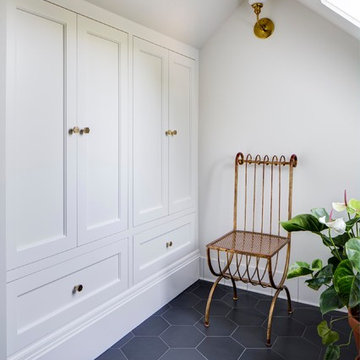
Diseño de recibidores y pasillos tradicionales de tamaño medio con paredes blancas, suelo de baldosas de porcelana y suelo negro
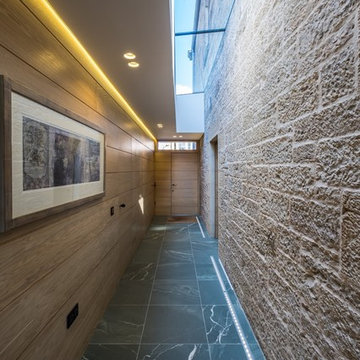
Ejemplo de recibidores y pasillos contemporáneos grandes con suelo de mármol y suelo negro
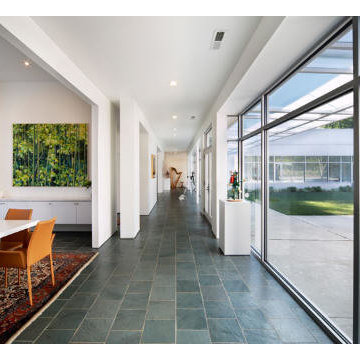
Diseño de recibidores y pasillos retro de tamaño medio con paredes blancas, suelo de pizarra y suelo negro
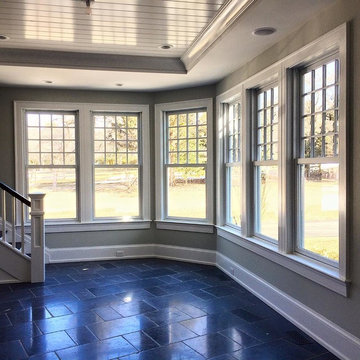
Beautiful stair landing leading into main area.
Diseño de recibidores y pasillos marineros de tamaño medio con paredes grises, suelo de pizarra y suelo negro
Diseño de recibidores y pasillos marineros de tamaño medio con paredes grises, suelo de pizarra y suelo negro
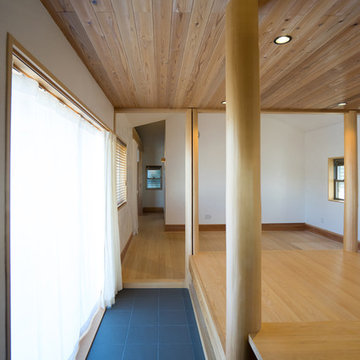
天井は吉野杉の板張りで、入口床は300角のサーモタイルです。
Imagen de recibidores y pasillos modernos pequeños con paredes blancas, suelo de baldosas de porcelana, suelo negro y madera
Imagen de recibidores y pasillos modernos pequeños con paredes blancas, suelo de baldosas de porcelana, suelo negro y madera
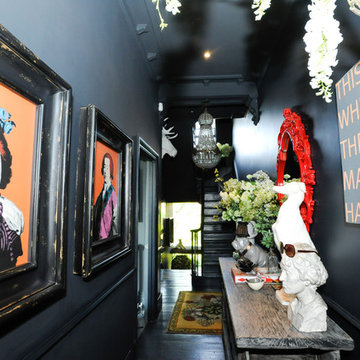
Beccy Smart Photography © 2012 Houzz
Modelo de recibidores y pasillos eclécticos con suelo negro
Modelo de recibidores y pasillos eclécticos con suelo negro
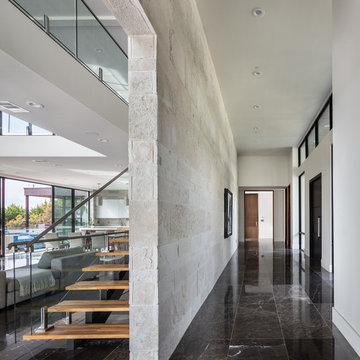
Imagen de recibidores y pasillos actuales grandes con paredes beige, suelo de mármol y suelo negro
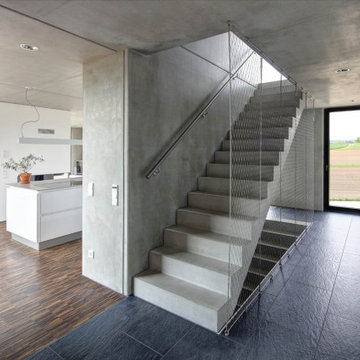
Diseño de recibidores y pasillos actuales con paredes grises, suelo negro y suelo de baldosas de cerámica

John Magor Photography. This Butler's Pantry became the "family drop zone" in this 1920's mission style home. Brilliant green walls and earthy brown reclaimed furniture bring the outside gardens in. The perching bird lanterns and dog themed art and accessories give it a family friendly feel. A little fun and whimsy with the chalk board paint on the basement stairwell wall and a carved wood stag head watching your every move. The closet was transformed by The Closet Factory with great storage, lucite drawer fronts and a stainless steel laminate countertop. The window treatments are a creative and brilliant final touch.
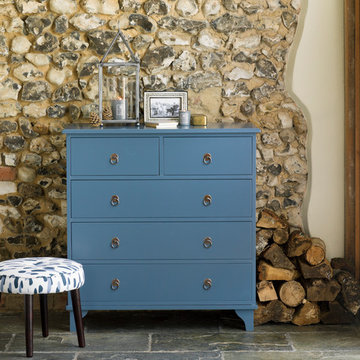
If you have a larger space, why not add a splash of colour with a painted piece that's packed with storage? This New Hampshire chest of drawers can be configured to suit your space and painted to complement your colour scheme. There's a range of handles and knobs to choose from, too.
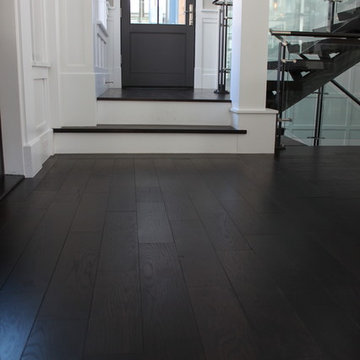
Prefinished dark stained engineered oak flooring and stair treads.
Diseño de recibidores y pasillos bohemios con suelo negro
Diseño de recibidores y pasillos bohemios con suelo negro
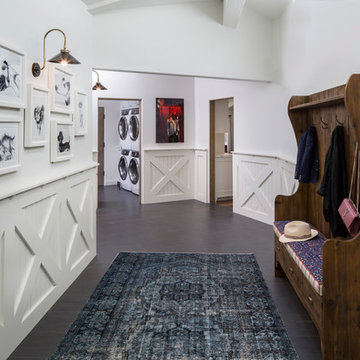
Foto de recibidores y pasillos de estilo de casa de campo con paredes blancas y suelo negro
828 ideas para recibidores y pasillos con suelo negro y suelo violeta
1
