176 ideas para recibidores y pasillos con suelo marrón y madera
Filtrar por
Presupuesto
Ordenar por:Popular hoy
41 - 60 de 176 fotos
Artículo 1 de 3
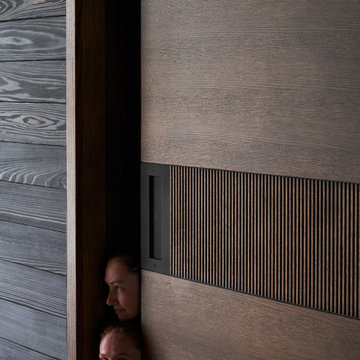
Imagen de recibidores y pasillos minimalistas extra grandes con paredes negras, suelo de madera en tonos medios, suelo marrón, casetón y madera
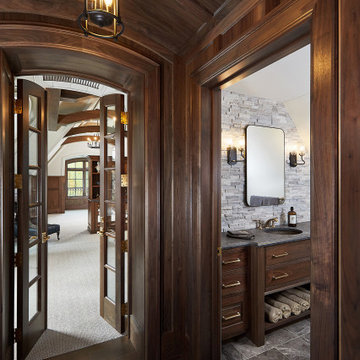
A unique entry into the upstairs attic with dark wood trim and arched doors and ceiling
Ejemplo de recibidores y pasillos abovedados con paredes marrones, suelo de madera oscura, suelo marrón y madera
Ejemplo de recibidores y pasillos abovedados con paredes marrones, suelo de madera oscura, suelo marrón y madera
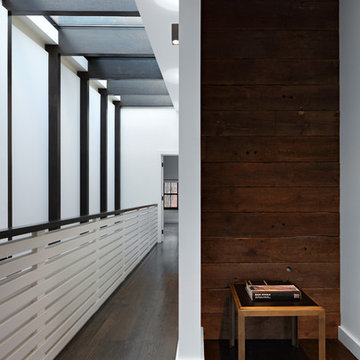
Full gut renovation and facade restoration of an historic 1850s wood-frame townhouse. The current owners found the building as a decaying, vacant SRO (single room occupancy) dwelling with approximately 9 rooming units. The building has been converted to a two-family house with an owner’s triplex over a garden-level rental.
Due to the fact that the very little of the existing structure was serviceable and the change of occupancy necessitated major layout changes, nC2 was able to propose an especially creative and unconventional design for the triplex. This design centers around a continuous 2-run stair which connects the main living space on the parlor level to a family room on the second floor and, finally, to a studio space on the third, thus linking all of the public and semi-public spaces with a single architectural element. This scheme is further enhanced through the use of a wood-slat screen wall which functions as a guardrail for the stair as well as a light-filtering element tying all of the floors together, as well its culmination in a 5’ x 25’ skylight.

Ejemplo de recibidores y pasillos abovedados contemporáneos con paredes beige, suelo de madera en tonos medios, suelo marrón, madera y madera
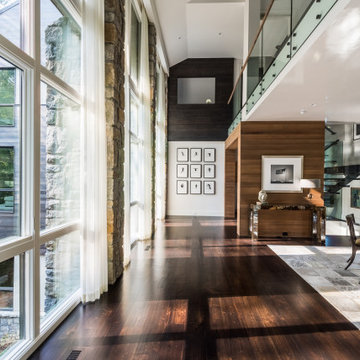
Diseño de recibidores y pasillos vintage grandes con paredes blancas, suelo de madera oscura, suelo marrón y madera
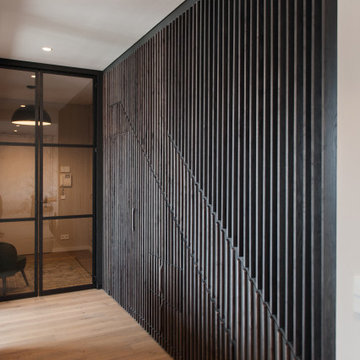
Ejemplo de recibidores y pasillos contemporáneos de tamaño medio con suelo laminado, suelo marrón y madera
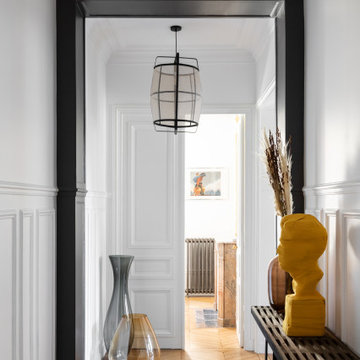
Ejemplo de recibidores y pasillos contemporáneos grandes con paredes blancas, suelo de madera clara, suelo marrón y madera
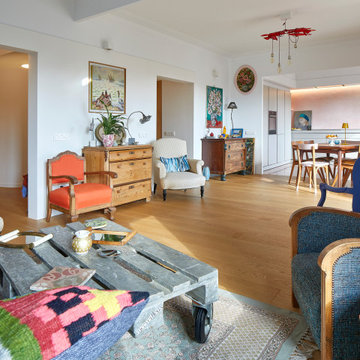
Diseño de recibidores y pasillos bohemios de tamaño medio con paredes blancas, suelo de madera en tonos medios, suelo marrón, madera y iluminación
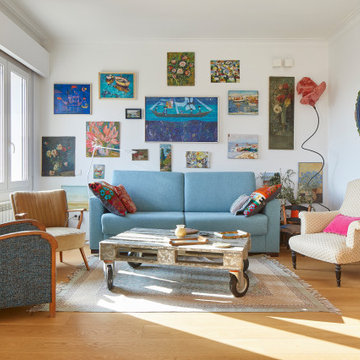
Modelo de recibidores y pasillos bohemios de tamaño medio con paredes blancas, suelo de madera en tonos medios, suelo marrón, madera y iluminación

The hallway of this modern home’s master suite is wrapped in honey stained alder. A sliding barn door separates the hallway from the master bath while oak flooring leads the way to the master bedroom. Quarter turned alder panels line one wall and provide functional yet hidden storage. Providing pleasing contrast with the warm woods, is a single wall painted soft ivory.
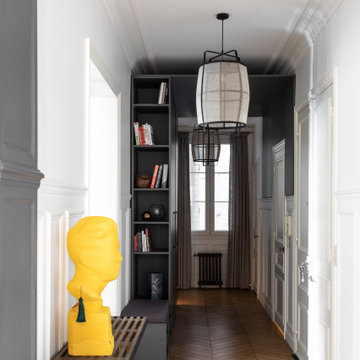
Diseño de recibidores y pasillos actuales grandes con paredes blancas, suelo de madera clara, suelo marrón y madera
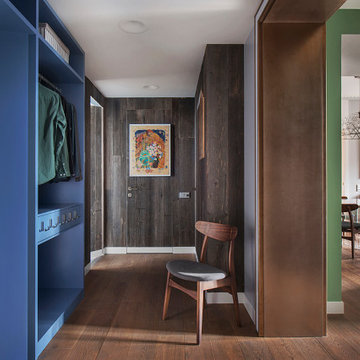
Imagen de recibidores y pasillos actuales con paredes marrones, suelo marrón y madera
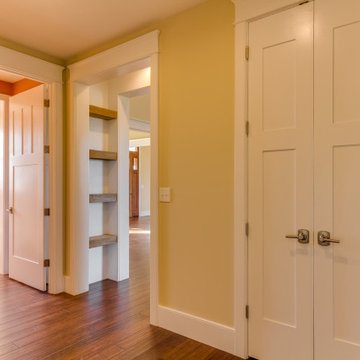
Reclaimed timber beams from old barn on property were used to make shelves in built-in large cased opening.
Modelo de recibidores y pasillos de estilo americano grandes con paredes amarillas, suelo de madera en tonos medios, suelo marrón y madera
Modelo de recibidores y pasillos de estilo americano grandes con paredes amarillas, suelo de madera en tonos medios, suelo marrón y madera

Remodeled hallway is flanked by new storage and display units
Imagen de recibidores y pasillos abovedados modernos de tamaño medio con paredes marrones, suelo vinílico, suelo marrón y madera
Imagen de recibidores y pasillos abovedados modernos de tamaño medio con paredes marrones, suelo vinílico, suelo marrón y madera
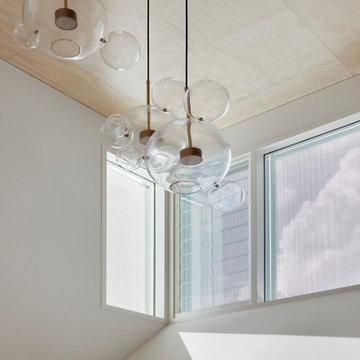
Modelo de recibidores y pasillos contemporáneos grandes con paredes marrones, suelo de madera en tonos medios, suelo marrón y madera
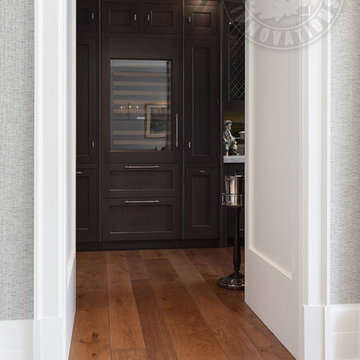
Elegant molding frames the luxurious neutral color palette and textured wall coverings. Across from the expansive quarry stone fireplace, picture windows overlook the adjoining copse. Upstairs, a light-filled gallery crowns the main entry hall. Floor: 5”+7”+9-1/2” random width plank | Vintage French Oak | Rustic Character | Victorian Collection hand scraped | pillowed edge | color Golden Oak | Satin Hardwax Oil. For more information please email us at: sales@signaturehardwoods.com
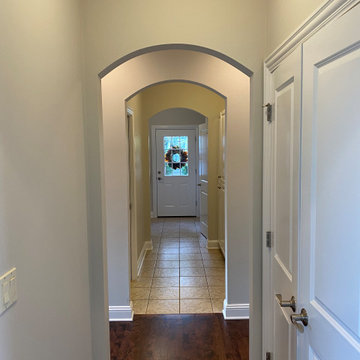
Prepared
Painted the Walls, Baseboard and Doors/Frames
Walls Color in: Benjamin Moore Pale Oak OC-20
Foto de recibidores y pasillos tradicionales de tamaño medio con paredes blancas, suelo de madera oscura, suelo marrón, madera y madera
Foto de recibidores y pasillos tradicionales de tamaño medio con paredes blancas, suelo de madera oscura, suelo marrón, madera y madera
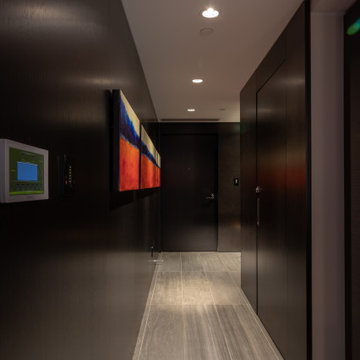
Foto de recibidores y pasillos actuales de tamaño medio con paredes marrones, suelo de baldosas de porcelana, suelo marrón y madera
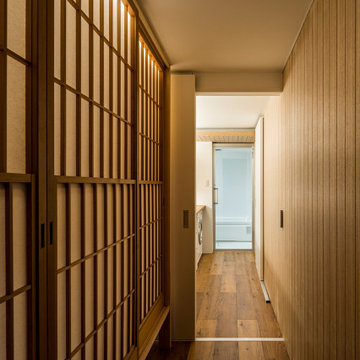
通路にパントリーを作り、そのまま洗面化粧室ーバスルーム、そしてダイニングルームへと回遊性をもたせた
Diseño de recibidores y pasillos actuales de tamaño medio con paredes grises, suelo de madera pintada, suelo marrón y madera
Diseño de recibidores y pasillos actuales de tamaño medio con paredes grises, suelo de madera pintada, suelo marrón y madera
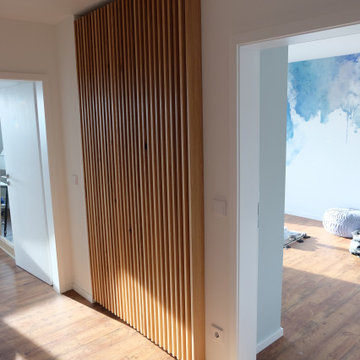
Eine vermeintlich unscheinbare Nische wird hier zum Hingucker. Gleichzeitig verbirgt sich hinter dem Schrank eine vollwertige Garderobe.
Modelo de recibidores y pasillos contemporáneos grandes con paredes blancas, suelo laminado, suelo marrón y madera
Modelo de recibidores y pasillos contemporáneos grandes con paredes blancas, suelo laminado, suelo marrón y madera
176 ideas para recibidores y pasillos con suelo marrón y madera
3