556 ideas para recibidores y pasillos con suelo gris y todos los tratamientos de pared
Filtrar por
Presupuesto
Ordenar por:Popular hoy
41 - 60 de 556 fotos
Artículo 1 de 3
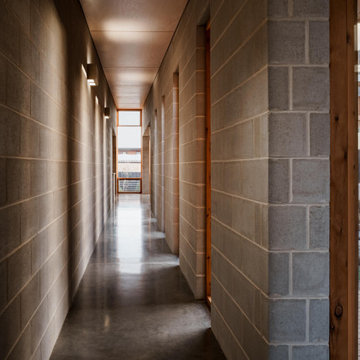
Corridor with integrated lights featured down the concrete block walls. Shafts of light provide glimpses to the courtyard as one journeys through the house

Imagen de recibidores y pasillos clásicos renovados grandes con paredes grises, moqueta, suelo gris y panelado
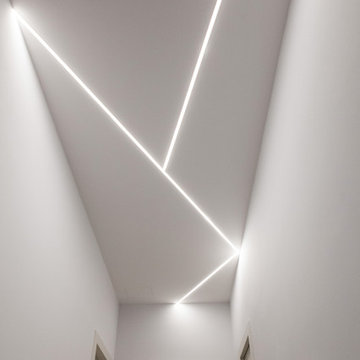
Ristrutturazione completa appartamento da 120mq con carta da parati e camino effetto corten
Imagen de recibidores y pasillos contemporáneos grandes con suelo gris, paredes grises, bandeja y papel pintado
Imagen de recibidores y pasillos contemporáneos grandes con suelo gris, paredes grises, bandeja y papel pintado
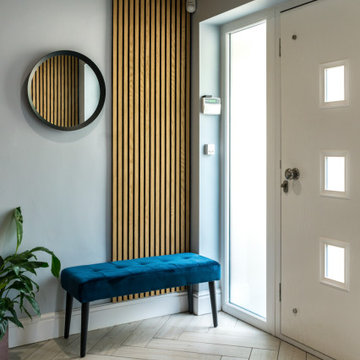
Cozy and contemporary family home, full of character, featuring oak wall panelling, gentle green / teal / grey scheme and soft tones. For more projects, go to www.ihinteriors.co.uk
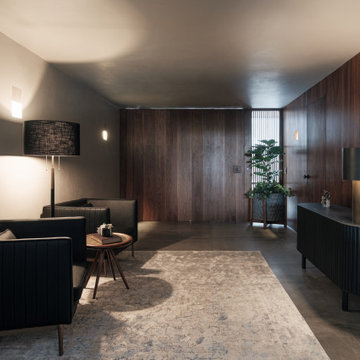
Diseño de recibidores y pasillos actuales de tamaño medio con paredes grises, suelo gris, madera y iluminación

In the early 50s, Herbert and Ruth Weiss attended a lecture by Bauhaus founder Walter Gropius hosted by MIT. They were fascinated by Gropius’ description of the ‘Five Fields’ community of 60 houses he and his firm, The Architect’s Collaborative (TAC), were designing in Lexington, MA. The Weiss’ fell in love with Gropius’ vision for a grouping of 60 modern houses to be arrayed around eight acres of common land that would include a community pool and playground. They soon had one of their own.The original, TAC-designed house was a single-slope design with a modest footprint of 800 square feet. Several years later, the Weiss’ commissioned modernist architect Henry Hoover to add a living room wing and new entry to the house. Hoover’s design included a wall of glass which opens to a charming pond carved into the outcropping of granite ledge.
After living in the house for 65 years, the Weiss’ sold the house to our client, who asked us to design a renovation that would respect the integrity of the vintage modern architecture. Our design focused on reorienting the kitchen, opening it up to the family room. The bedroom wing was redesigned to create a principal bedroom with en-suite bathroom. Interior finishes were edited to create a more fluid relationship between the original TAC home and Hoover’s addition. We worked closely with the builder, Patriot Custom Homes, to install Solar electric panels married to an efficient heat pump heating and cooling system. These updates integrate modern touches and high efficiency into a striking piece of architectural history.
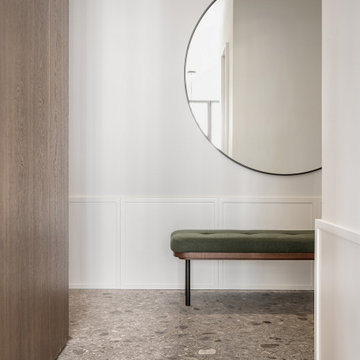
Imagen de recibidores y pasillos contemporáneos de tamaño medio con paredes blancas, suelo de mármol, suelo gris, panelado y iluminación
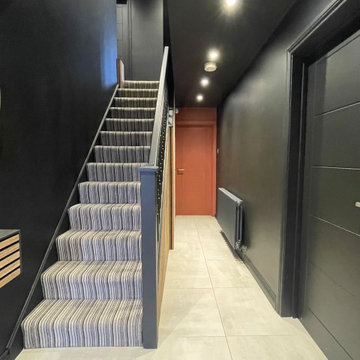
Imagen de recibidores y pasillos contemporáneos de tamaño medio con paredes negras, suelo de baldosas de porcelana, suelo gris, panelado y cuadros
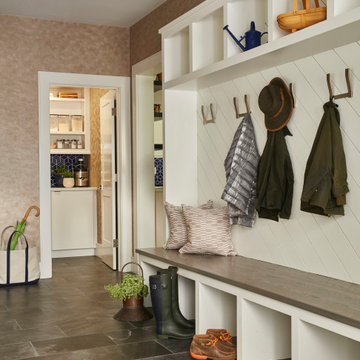
Custom Mudroom with diagonal shiplap walls, custom hardware, and heated porcelain tile (looks like slate) floors. Pantry.
Diseño de recibidores y pasillos actuales grandes con paredes rosas, suelo de baldosas de porcelana, suelo gris y papel pintado
Diseño de recibidores y pasillos actuales grandes con paredes rosas, suelo de baldosas de porcelana, suelo gris y papel pintado
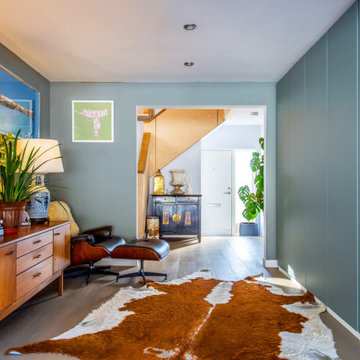
A complete modernisation and refit with garden improvements included new kitchen, bathroom, finishes and fittings in a modern, contemporary feel. A large ground floor living / dining / kitchen extension was created by excavating the existing sloped garden. A new double bedroom was constructed above one side of the extension, the house was remodelled to open up the flow through the property.
Project overseen from initial design through planning and construction.
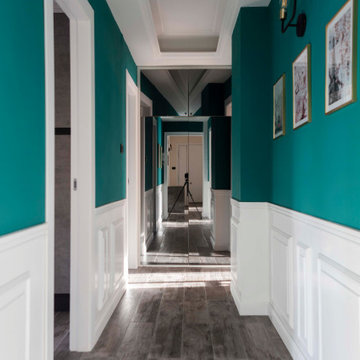
Il corridoio in questa casa accoglie una piccola galleria, impreziosita da poster e da un applique in marmo ed ottone.
Ecco la scelta di un colore audace che facesse da punto in comune a tutte le stanze.

Massive White Oak timbers offer their support to upper level breezeway on this post & beam structure. Reclaimed Hemlock, dryed, brushed & milled into shiplap provided the perfect ceiling treatment to the hallways. Painted shiplap grace the walls and wide plank Oak flooring showcases a few of the clients selections.
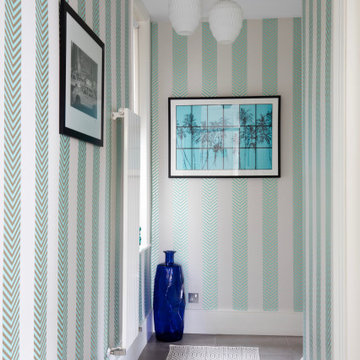
Foto de recibidores y pasillos contemporáneos de tamaño medio con paredes multicolor, suelo de baldosas de porcelana, suelo gris y papel pintado
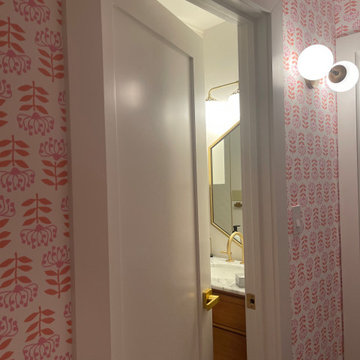
We took this dark and dull hallway and turned it into the happiest and brightest space for sisters to enjoy. The Reno included removal of carpet, old doors and trim, existing light fixtures and wall texture. Walls and ceiling were floated and taken to a level 5 finish, and the walls of the hallway were later adorned with a whimsical Wallcovering. The floors got a make over with stained concrete, and new solid core single panel shaker doors and new trim were added to complete the space. New Arteriors sconce was the icing on the cake.
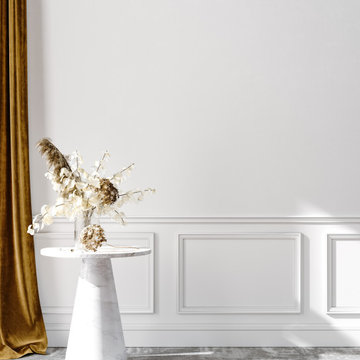
Modelo de recibidores y pasillos minimalistas con paredes blancas, moqueta, suelo gris y boiserie
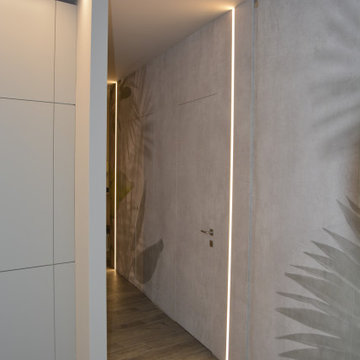
Imagen de recibidores y pasillos actuales pequeños con suelo de baldosas de porcelana, suelo gris, bandeja y papel pintado
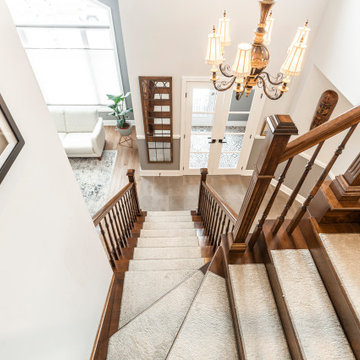
Diseño de recibidores y pasillos campestres grandes con paredes grises, suelo de baldosas de porcelana, suelo gris, bandeja y machihembrado
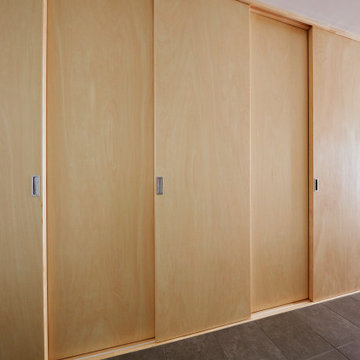
築18年のマンション住戸を改修し、寝室と廊下の間に10枚の連続引戸を挿入した。引戸は周辺環境との繋がり方の調整弁となり、廊下まで自然採光したり、子供の成長や気分に応じた使い方ができる。また、リビングにはガラス引戸で在宅ワークスペースを設置し、家族の様子を見守りながら引戸の開閉で音の繋がり方を調節できる。限られた空間でも、そこで過ごす人々が様々な距離感を選択できる、繋がりつつ離れられる家である。(写真撮影:Forward Stroke Inc.)
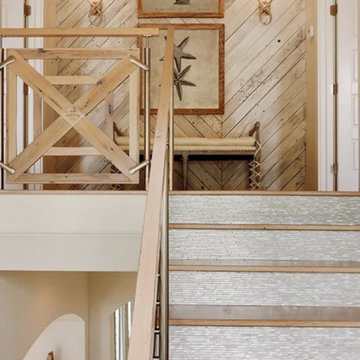
Ejemplo de recibidores y pasillos rurales con paredes beige, suelo de baldosas de porcelana, suelo gris y machihembrado
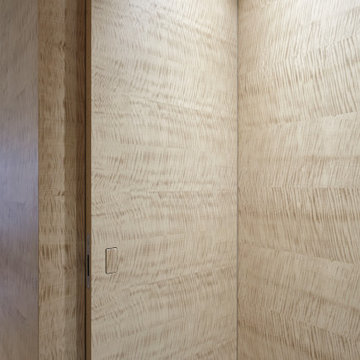
Для облицовки стеновых панелей и межкомнатных полотен использовался уникальный облицовочный материал - шпон tabu Анегри. Двери скрытого монтажа в нестандартном размере. Благодаря качественному современному оборудованию, мы часто выходим за рамки стандартов. Причем, стоимость за высоту двери до 2400 будет идти без наценки, т.е. как за стоимость стандартного полотна.
556 ideas para recibidores y pasillos con suelo gris y todos los tratamientos de pared
3