91 ideas para recibidores y pasillos con suelo gris y panelado
Filtrar por
Presupuesto
Ordenar por:Popular hoy
81 - 91 de 91 fotos
Artículo 1 de 3
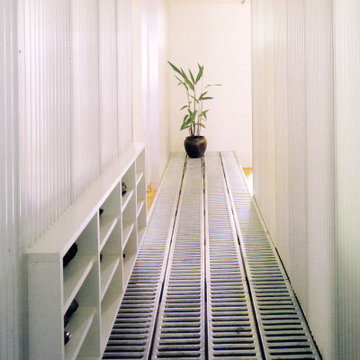
小田急・狛江駅近郊に、築31年におよぶ鉄骨ALCの分譲マンションがあります。
その一室を賃貸マンションとして、再生すべく最低限のリノベーションを施すこととなりました。当時の間取りは3DK、DKを除く3室が和室でした。家族構成や生活スタイルが変わり、住空間も変化を要求されます。オーナーの要望は、なるべく若い人に提供したいとのことでした。
間取りの基本的な考えは、ワンルームのように広く使え、スペースの場所によってプライバシーのヒエラルキーがつけられればと考えました。しかし、プライバシーの高い順序でただスペースを並べたのでは、個々の空間が自立あるいは孤立しすぎると思いました。
もっとルーズに曖昧に柔らかく、そしてさりげなく引き離し、つなぎ止めたい。
そこで、与えられた空間全体に新しい生活を受止めるように、28mm厚のダグラスファーを手のひらで包み込むように貼りあげ、包み込まれたスペースの中央にこの住戸への(社会へのあるいは社会からの)アプローチを延ばし、2分された両側の空間を干渉しあう領域をつくりました。マンションの一室という性格上、扉一枚で社会へとつながりますが、この領域は、住戸内の空間を2分し曖昧に干渉させると同時に扉の向こうの社会との接点でもあります。つまり、社会と住戸(個人)をつなぐ架橋でもあるのです。
2分された空間の片側はオープンなLDK、もう片側は、寝室・トイレ・浴室などのプライバシーの高いスペースです。片側の空間からは曖昧なアプローチ領域を通してもう片方の空間の気配を感じ取ることができます。曖昧な領域は、時には閉じたり開いたり、両側の空間と必要に応じて解放性・閉鎖性を変化させます。連続したり、遮断したり、少しだけ開いたりして・・・。
こうして組上げられた住戸がどこまで時代の流れについていけるかわかりませんが、借手の生活スタイルや使い勝手に緩やかに変化できれば、少しだけ時代の変化に長く対応できるのでは、と考えます。そして現在起こっている無数のリノベーションの在り方の答の一つになればと思います。
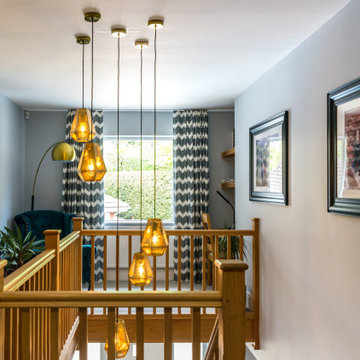
Cozy and contemporary family home, full of character, featuring oak wall panelling, gentle green / teal / grey scheme and soft tones. For more projects, go to www.ihinteriors.co.uk
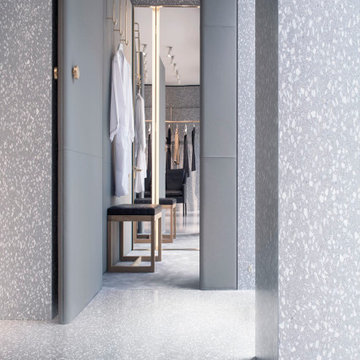
The cutting-edge technology and versatility we have developed over the years have resulted in four main line of Agglotech terrazzo — Unico. Small chips and contrasting background for a harmonious interplay of perspectives that lends this material vibrancy and depth.
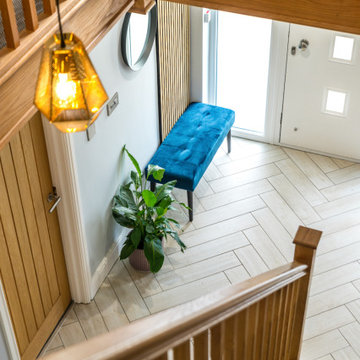
Cozy and contemporary family home, full of character, featuring oak wall panelling, gentle green / teal / grey scheme and soft tones. For more projects, go to www.ihinteriors.co.uk
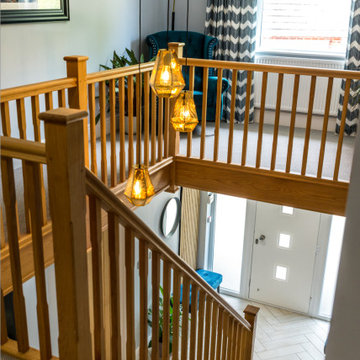
Cozy and contemporary family home, full of character, featuring oak wall panelling, gentle green / teal / grey scheme and soft tones. For more projects, go to www.ihinteriors.co.uk
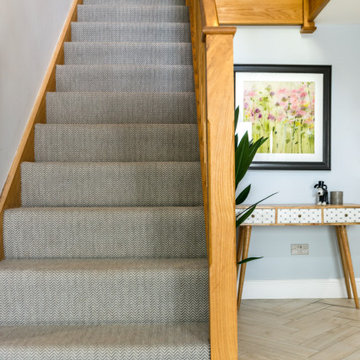
Cozy and contemporary family home, full of character, featuring oak wall panelling, gentle green / teal / grey scheme and soft tones. For more projects, go to www.ihinteriors.co.uk
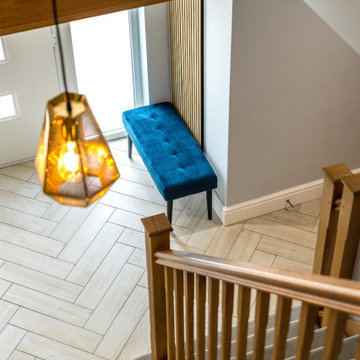
Cozy and contemporary family home, full of character, featuring oak wall panelling, gentle green / teal / grey scheme and soft tones. For more projects, go to www.ihinteriors.co.uk
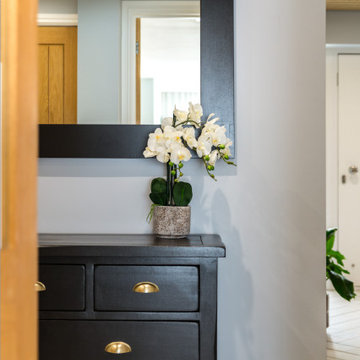
Cozy and contemporary family home, full of character, featuring oak wall panelling, gentle green / teal / grey scheme and soft tones. For more projects, go to www.ihinteriors.co.uk
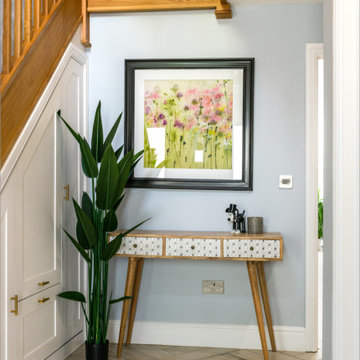
Cozy and contemporary family home, full of character, featuring oak wall panelling, gentle green / teal / grey scheme and soft tones. For more projects, go to www.ihinteriors.co.uk
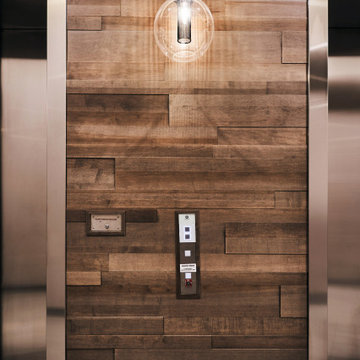
Foto de recibidores y pasillos actuales extra grandes con paredes marrones, suelo de baldosas de porcelana, suelo gris y panelado
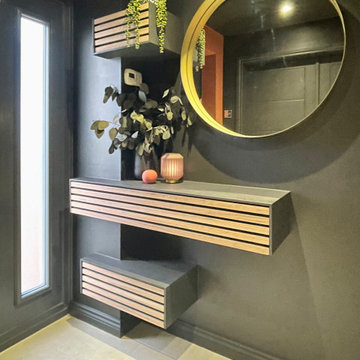
Modelo de recibidores y pasillos contemporáneos de tamaño medio con paredes negras, suelo de baldosas de porcelana, suelo gris, panelado y cuadros
91 ideas para recibidores y pasillos con suelo gris y panelado
5