193 ideas para recibidores y pasillos con suelo de mármol y todos los tratamientos de pared
Filtrar por
Presupuesto
Ordenar por:Popular hoy
61 - 80 de 193 fotos
Artículo 1 de 3
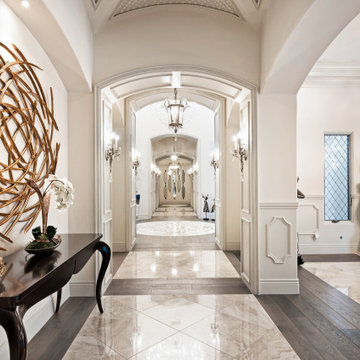
Hallway with vaulted ceilings, custom wall sconces, and a marble and wood floor.
Modelo de recibidores y pasillos vintage extra grandes con paredes blancas, suelo de mármol, suelo blanco, bandeja y panelado
Modelo de recibidores y pasillos vintage extra grandes con paredes blancas, suelo de mármol, suelo blanco, bandeja y panelado
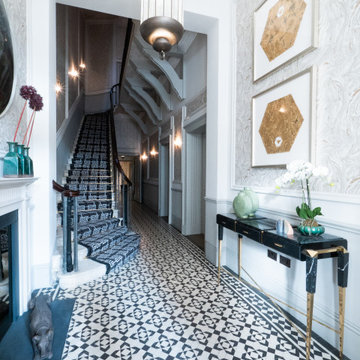
Imagen de recibidores y pasillos contemporáneos con suelo de mármol, papel pintado y iluminación
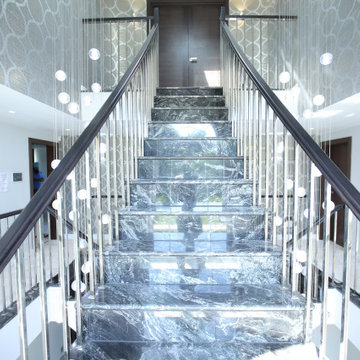
Modelo de recibidores y pasillos actuales extra grandes con paredes blancas, suelo de mármol, suelo multicolor y ladrillo
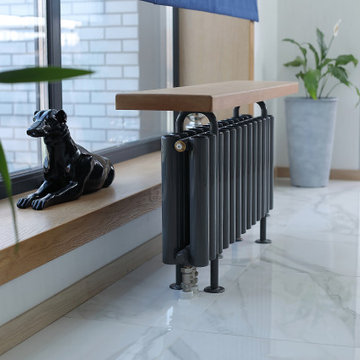
Modelo de recibidores y pasillos bohemios grandes con paredes blancas, suelo de mármol, suelo blanco, papel pintado y iluminación
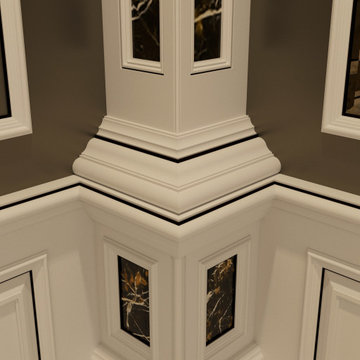
Luxury Interior Architecture showcasing the Genius Collection.
Your home is your castle and we specialise in designing unique, luxury, timeless interiors for you making your dreams become reality.
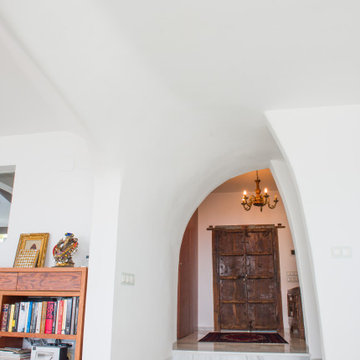
arcos y techo abovedado
Modelo de recibidores y pasillos abovedados actuales con suelo de mármol y ladrillo
Modelo de recibidores y pasillos abovedados actuales con suelo de mármol y ladrillo
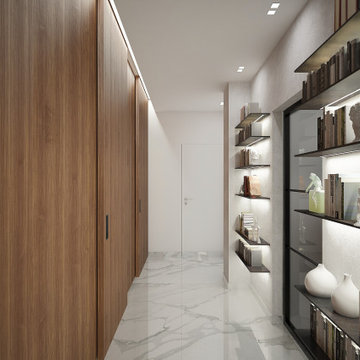
Interior design di un corridoio. La parete di sinistra è stata rivestita con una boiserie che sale fino al soffitto, così come le porte poste su questo lato anche esse in legno di noce e scorrevoli esternamente al muro. La parete di destra invece è pitturata grigio chiaro e arreda con delle mensole in metallo. Il soffitto è ribassato per ospitare i faretti per l'illuminazione, sulla sinistra. Sulla destra, invece, è presente una gola che nasconde il binario delle porte ed una fascia led.
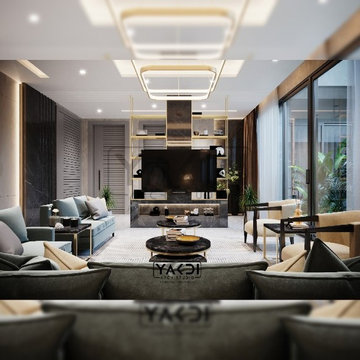
Mr. Riad's villa project
One of our old projects in Saudi Arabia
It was designed with consideration of the limited budget of the client and this is the result of his asking for an inexpensive, luxurious, simple, dream house.
We hope you like it
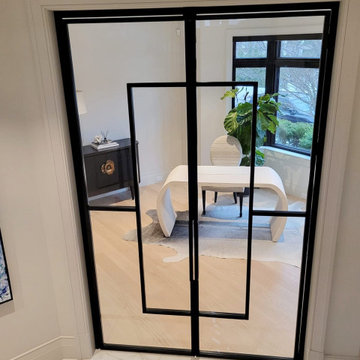
An extraordinary custom made home office door made of aluminum frame and tempered glass.
Ejemplo de recibidores y pasillos contemporáneos grandes con paredes blancas, suelo de mármol, suelo beige, bandeja y panelado
Ejemplo de recibidores y pasillos contemporáneos grandes con paredes blancas, suelo de mármol, suelo beige, bandeja y panelado
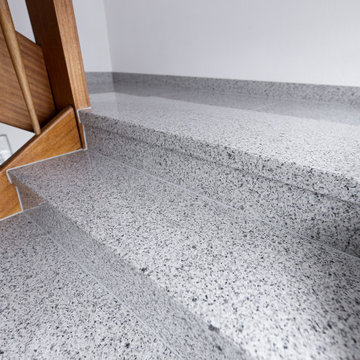
Wie renoviert man ein Treppenhaus mit unterschiedlichsten Untergründen, ohne daß man für 3 Wochen ausziehen muß, und ohne daß wieder Teppich, Vinyl oder Laminat verbaut wird. Ganz einfach: Mit Werthebach. Nach der Kontaktaufnahme per Internet schätzte ich die Kosten schon recht gut ein und so entwickelte sich der weitere Plan bei einem gemeinsamen vor Ort Termin im Raum Düsseldorf. Trotz schwieriger Türhöhen konnten die buckeligen Fliesen und alle Türen bleiben. Innerhalb 4 Tagen glänzte das Treppenhaus in dem spanischen Granit Bianco Cristal Extra. Hell, sauber, robust und im Nu gewischt. Strahlende Gesichter auch in den 2 Generationen der Hausbewohner. Wir hatten nicht zuviel verprochen. Sauber. Wertig. Naturstein, exakt zum Festpreis. Bitte achten Sie auf die vielen sauber ausgearbeiteten Details sowie auf die XXXL Formate mit kleinen Fugen. Auch die 3. Generation wird sich später einmal an diesem freundlich hellen Entree erfreuen.
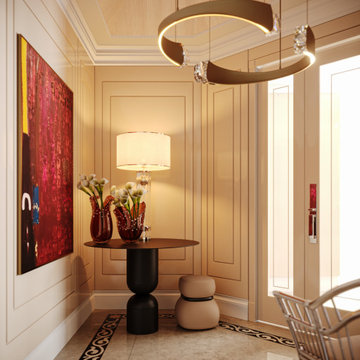
Full Decoration
Foto de recibidores y pasillos modernos con suelo de mármol, suelo beige, papel pintado y panelado
Foto de recibidores y pasillos modernos con suelo de mármol, suelo beige, papel pintado y panelado
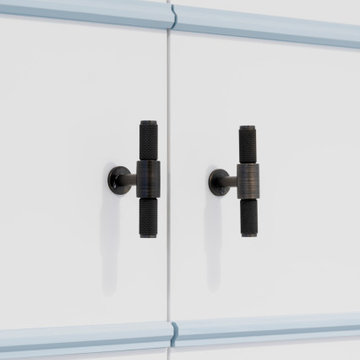
Diseño de recibidores y pasillos clásicos renovados de tamaño medio con paredes grises, suelo de mármol, suelo multicolor y panelado
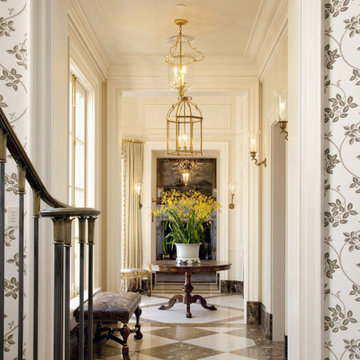
Four floors in one photo. in Crema Marfil and Emperador Light marble slab, with custom-fabricated the baseboard and plinths in Emperador Dark. Each room has a different pattern, but the continuous color palette creates visual harmony. Interior design by Tucker & Marks

This gem of a home was designed by homeowner/architect Eric Vollmer. It is nestled in a traditional neighborhood with a deep yard and views to the east and west. Strategic window placement captures light and frames views while providing privacy from the next door neighbors. The second floor maximizes the volumes created by the roofline in vaulted spaces and loft areas. Four skylights illuminate the ‘Nordic Modern’ finishes and bring daylight deep into the house and the stairwell with interior openings that frame connections between the spaces. The skylights are also operable with remote controls and blinds to control heat, light and air supply.
Unique details abound! Metal details in the railings and door jambs, a paneled door flush in a paneled wall, flared openings. Floating shelves and flush transitions. The main bathroom has a ‘wet room’ with the tub tucked under a skylight enclosed with the shower.
This is a Structural Insulated Panel home with closed cell foam insulation in the roof cavity. The on-demand water heater does double duty providing hot water as well as heat to the home via a high velocity duct and HRV system.
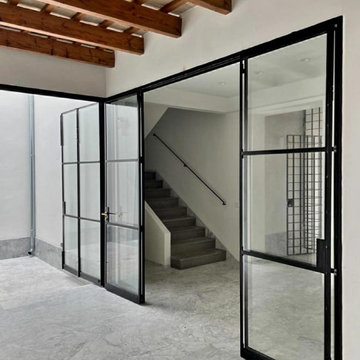
Ejemplo de recibidores y pasillos clásicos renovados con paredes blancas, suelo de mármol, suelo blanco, vigas vistas, ladrillo y iluminación
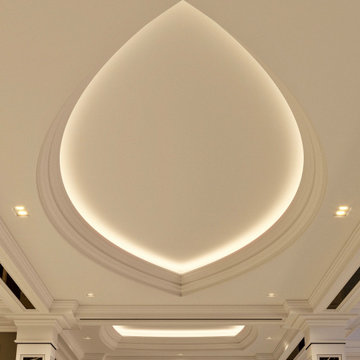
Luxury Interior Architecture showcasing the Genius Collection.
Your home is your castle and we specialise in designing unique, luxury, timeless interiors for you making your dreams become reality.
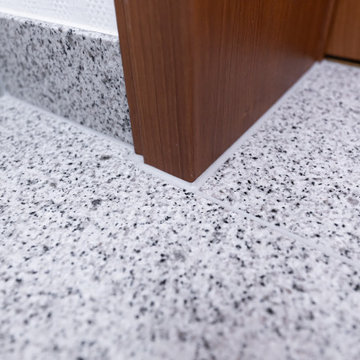
Wie renoviert man ein Treppenhaus mit unterschiedlichsten Untergründen, ohne daß man für 3 Wochen ausziehen muß, und ohne daß wieder Teppich, Vinyl oder Laminat verbaut wird. Ganz einfach: Mit Werthebach. Nach der Kontaktaufnahme per Internet schätzte ich die Kosten schon recht gut ein und so entwickelte sich der weitere Plan bei einem gemeinsamen vor Ort Termin im Raum Düsseldorf. Trotz schwieriger Türhöhen konnten die buckeligen Fliesen und alle Türen bleiben. Innerhalb 4 Tagen glänzte das Treppenhaus in dem spanischen Granit Bianco Cristal Extra. Hell, sauber, robust und im Nu gewischt. Strahlende Gesichter auch in den 2 Generationen der Hausbewohner. Wir hatten nicht zuviel verprochen. Sauber. Wertig. Naturstein, exakt zum Festpreis. Bitte achten Sie auf die vielen sauber ausgearbeiteten Details sowie auf die XXXL Formate mit kleinen Fugen. Auch die 3. Generation wird sich später einmal an diesem freundlich hellen Entree erfreuen.
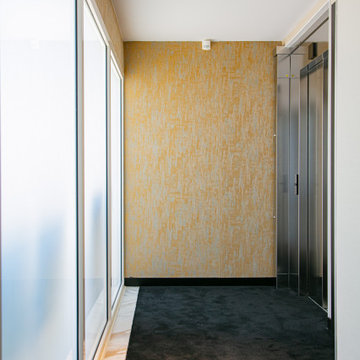
Mise en valeur des parties communes d'un immeuble résidentiel neuf, à Biarritz.
Imagen de recibidores y pasillos clásicos renovados con paredes beige, suelo de mármol, suelo blanco y papel pintado
Imagen de recibidores y pasillos clásicos renovados con paredes beige, suelo de mármol, suelo blanco y papel pintado
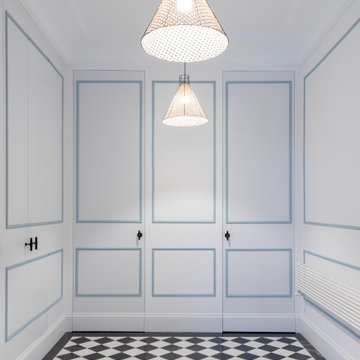
Modelo de recibidores y pasillos clásicos renovados de tamaño medio con paredes grises, suelo de mármol, suelo multicolor, panelado y iluminación
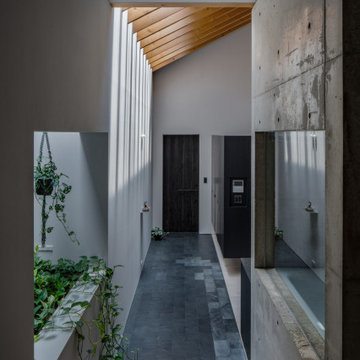
Diseño de recibidores y pasillos nórdicos pequeños con paredes blancas, suelo de mármol, suelo negro, vigas vistas y machihembrado
193 ideas para recibidores y pasillos con suelo de mármol y todos los tratamientos de pared
4