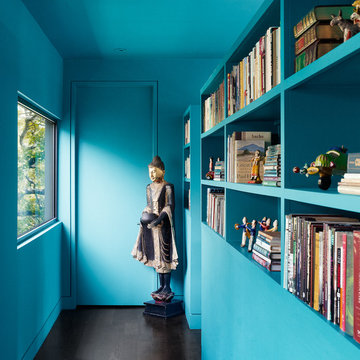181 ideas para recibidores y pasillos con suelo de madera oscura y suelo negro
Filtrar por
Presupuesto
Ordenar por:Popular hoy
21 - 40 de 181 fotos
Artículo 1 de 3
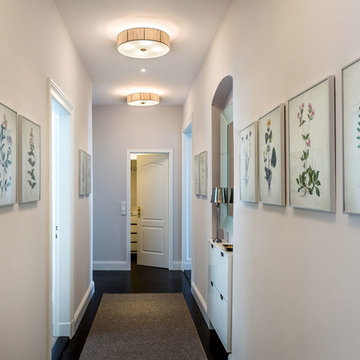
Photos by Ines Grabner
Imagen de recibidores y pasillos contemporáneos de tamaño medio con paredes grises, suelo de madera oscura, suelo negro y iluminación
Imagen de recibidores y pasillos contemporáneos de tamaño medio con paredes grises, suelo de madera oscura, suelo negro y iluminación
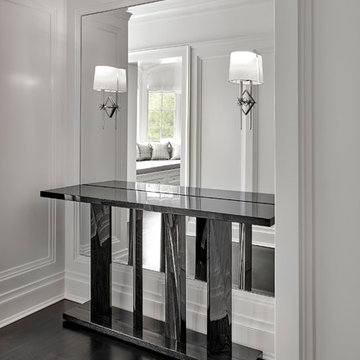
Imagen de recibidores y pasillos modernos de tamaño medio con paredes blancas, suelo de madera oscura y suelo negro
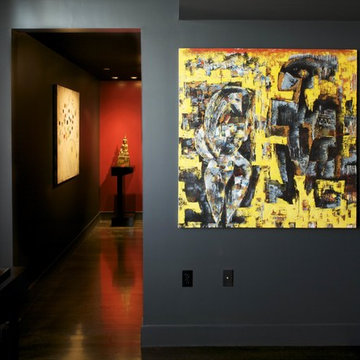
Foto de recibidores y pasillos actuales con paredes grises, suelo de madera oscura y suelo negro
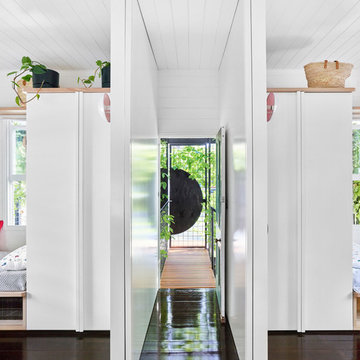
Toby Scott
Foto de recibidores y pasillos modernos con paredes blancas, suelo de madera oscura y suelo negro
Foto de recibidores y pasillos modernos con paredes blancas, suelo de madera oscura y suelo negro
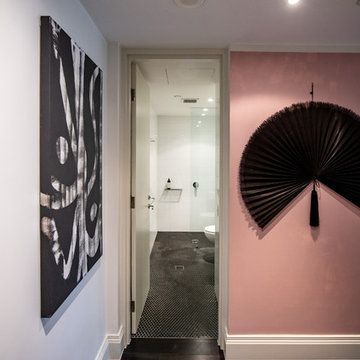
Accent pink wall
Diseño de recibidores y pasillos eclécticos con paredes rosas, suelo de madera oscura y suelo negro
Diseño de recibidores y pasillos eclécticos con paredes rosas, suelo de madera oscura y suelo negro
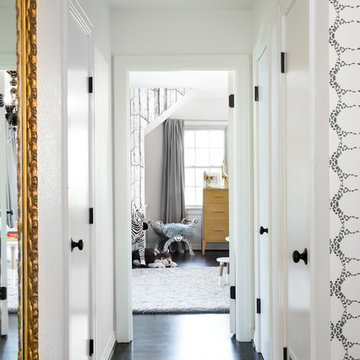
Jenifer McNeil Baker
Ejemplo de recibidores y pasillos bohemios de tamaño medio con paredes blancas, suelo de madera oscura y suelo negro
Ejemplo de recibidores y pasillos bohemios de tamaño medio con paredes blancas, suelo de madera oscura y suelo negro
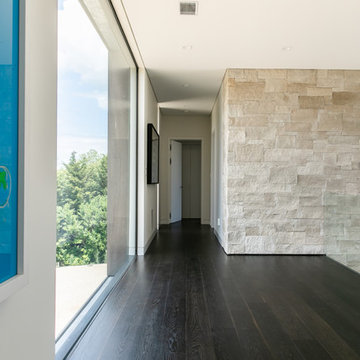
Upper stair hall with Indiana limestone walls and glass railing.
Ejemplo de recibidores y pasillos contemporáneos de tamaño medio con paredes beige, suelo de madera oscura y suelo negro
Ejemplo de recibidores y pasillos contemporáneos de tamaño medio con paredes beige, suelo de madera oscura y suelo negro
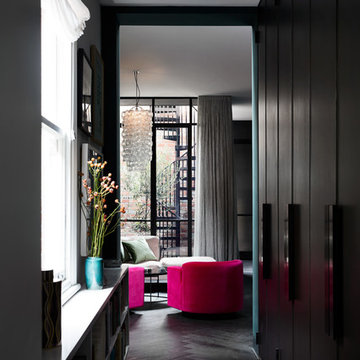
A charming amalgamation of art and design, Gertrude Street Residence by Kate Challis Interiors is a refined yet delightfully warm and personable family home. The use of Joseph Giles dark bronze hardware works perfectly with the rich, colourful interiors, the result an utterly dramatic yet welcoming domestic space.
Designer: Kate Challis Interiors
Photographer: Sharyn Cairns
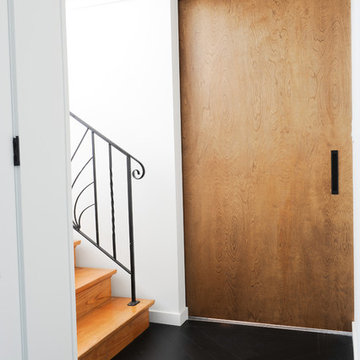
Diseño de recibidores y pasillos retro pequeños con paredes blancas, suelo de madera oscura y suelo negro
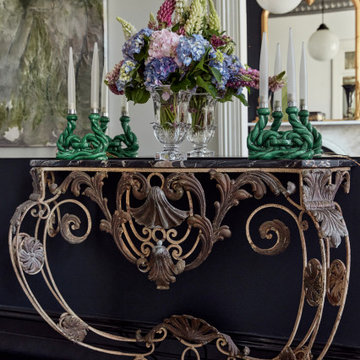
Opulent layers of colour, pattern and texture creates the narrative for this 1885 Victorian Terrace. Mixing antique and modern elements.
Foto de recibidores y pasillos tradicionales con paredes negras, suelo de madera oscura y suelo negro
Foto de recibidores y pasillos tradicionales con paredes negras, suelo de madera oscura y suelo negro
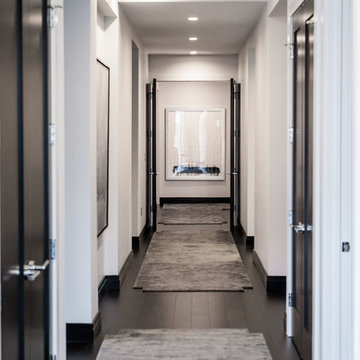
Modelo de recibidores y pasillos actuales de tamaño medio con paredes blancas, suelo de madera oscura y suelo negro
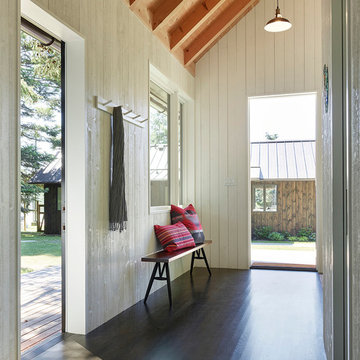
The interiors bring a lighter finish while using the same material. Wire brushed vertical fir planks are stained white, allowing the natural wood grain to come through.
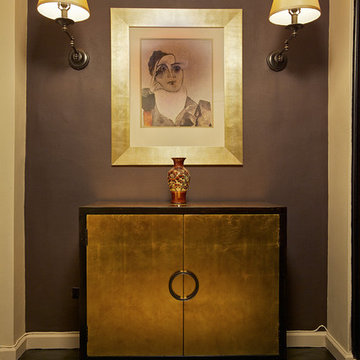
The foyer sets the tone, introducing the color palette of the apartment. The front door opens into the foyer creating an immediate effect of elegance and luxury. An accent wall showcases a gold leaves finished credenza and overlaying it is a Picasso painting framed in a rich gold surrounded by two classical sconces.
Photography: Scott Morris
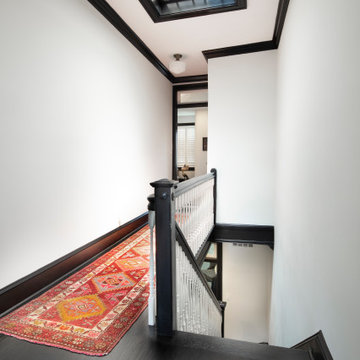
The owners of this stately Adams Morgan rowhouse wanted to reconfigure rooms on the two upper levels. Our crews fully gutted and reframed the floors and walls of the front rooms, taking the opportunity of open walls to increase energy-efficiency with spray foam insulation at exposed exterior walls.
In the hallways, new ebony wood floors and matching trim contrast with white walls for a classic black and white. The original stairway treads and handrails were also stained ebony to match. In the rooms, the dark floors provide the perfect backdrop for the clients’ colorful art, textiles, and collectibles. Our carpenters refurbished the existing stair railings and balusters. They also reinstalled the operable transoms over interior doors.
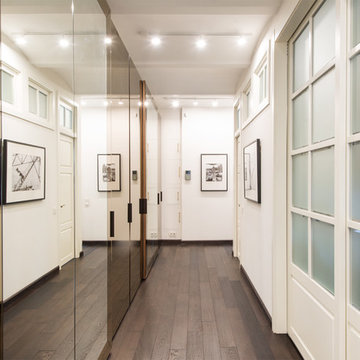
Дизайнеры: Никита Донин, Татьяна Картишина.
Двухуровневая квартира с мансардным этажом находится в историческом центре Москвы в жилом доме, построенном в эпоху конструктивизма. Основной задачей перед дизайнерами, приступившими к разработке проекта, стояло бережное сохранение существующих архитектурных решений с арочными потолками в нижнем этаже и двускатной крышей мансарды с несущими деревянными балками. Чистые архитектурные формы решено было подчеркнуть универсальным белым цветом стен. На контрасте с ними были выбраны полы черного цвета из массивной доски.
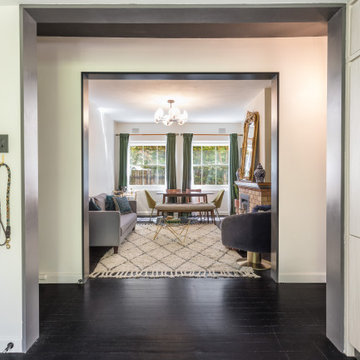
Through careful replanning we have cut two large openings to open the kitchen, through the hall and into the lounge and dining. The opening are treated with solid timber and pained in dark charcoal.
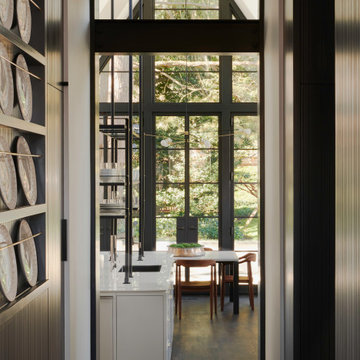
Subsequent additions are covered with living green walls to deemphasize stylistic conflicts imposed on a 1940’s Tudor and become backdrop surrounding a kitchen addition. On the interior, further added architectural inconsistencies are edited away, and the language of the Tudor’s original reclaimed integrity is referenced for the addition. Sympathetic to the home, windows and doors remain untrimmed and stark plaster walls contrast the original black metal windows. Sharp black elements contrast fields of white. With a ceiling pitch matching the existing and chiseled dormers, a stark ceiling hovers over the kitchen space referencing the existing homes plaster walls. Grid members in windows and on saw scored paneled walls and cabinetry mirror the machine age windows as do exposed steel beams. The exaggerated white field is pierced by an equally exaggerated 13 foot black steel tower that references the existing homes steel door and window members. Glass shelves in the tower further the window parallel. Even though it held enough dinner and glassware for eight, its thin members and transparent shelves defy its massive nature, allow light to flow through it and afford the kitchen open views and the feeling of continuous space. The full glass at the end of the kitchen reveres a grouping of 50 year old Hemlocks. At the opposite end, a window close to the peak looks up to a green roof.
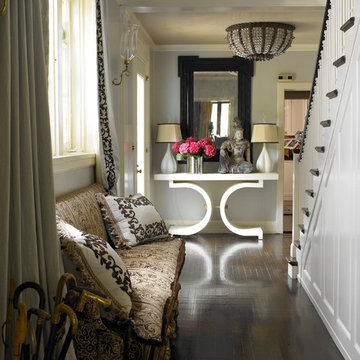
Modelo de recibidores y pasillos tradicionales con paredes azules, suelo de madera oscura y suelo negro
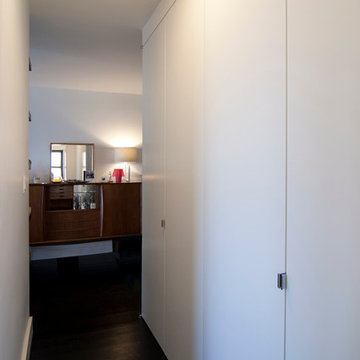
gut renovation, new dyed ebony hardwood floors, full height closet doors, offset pivot hinges and minimal low profile edge pulls, Benjamin Moore super white walls, mid-century modern teak console
181 ideas para recibidores y pasillos con suelo de madera oscura y suelo negro
2
