12.209 ideas para recibidores y pasillos con suelo de madera oscura y suelo de piedra caliza
Filtrar por
Presupuesto
Ordenar por:Popular hoy
161 - 180 de 12.209 fotos
Artículo 1 de 3
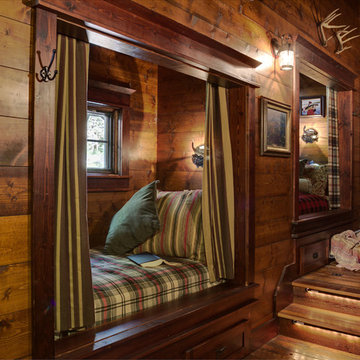
Lands End Development
Foto de recibidores y pasillos rurales con suelo de madera oscura
Foto de recibidores y pasillos rurales con suelo de madera oscura
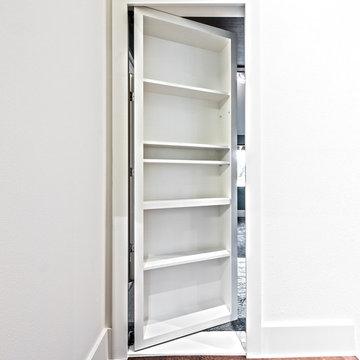
Diseño de recibidores y pasillos contemporáneos de tamaño medio con paredes blancas, suelo de madera oscura y suelo marrón
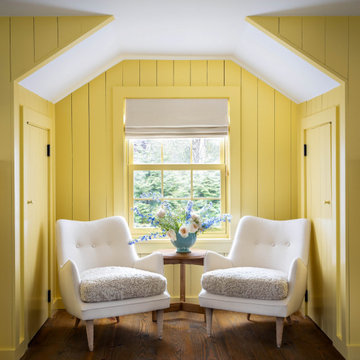
Diseño de recibidores y pasillos abovedados de estilo de casa de campo pequeños con paredes amarillas, suelo de madera oscura y machihembrado

This stylish boot room provided structure and organisation for our client’s outdoor gear.
A floor to ceiling fitted cupboard is easy on the eye and tones seamlessly with the beautiful flagstone floor in this beautiful boot room. This cupboard conceals out of season bulky coats and shoes when they are not in daily use. We used the full height of the space with a floor to ceiling bespoke cupboard, which maximised the storage space and provided a streamlined look.
The ‘grab and go’ style of open shelving and coat hooks means that you can easily access the things you need to go outdoors whilst keeping clutter to a minimum.
The boots room’s built-in bench leaves plenty of space for essential wellington boots to be stowed underneath whilst providing ample seating to enable changing of footwear in comfort.
The plentiful coat hooks allow space for coats, hats, bags and dog leads, and baskets can be placed on the overhead shelving to hide other essentials. The pegs allow coats to dry out properly after a wet walk.
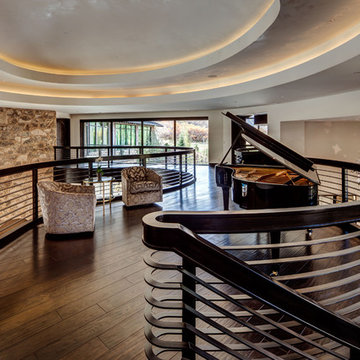
Imagen de recibidores y pasillos rurales con paredes beige, suelo de madera oscura y suelo marrón
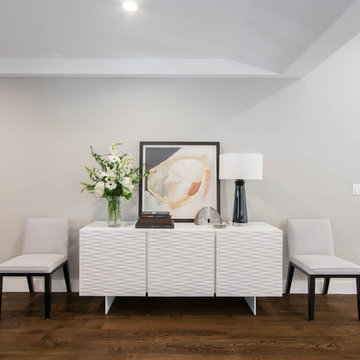
Complete Open Concept Kitchen/Living/Dining/Entry Remodel Designed by Interior Designer Nathan J. Reynolds.
phone: (401) 234-6194 and (508) 837-3972
email: nathan@insperiors.com
www.insperiors.com
Photography Courtesy of © 2017 C. Shaw Photography.
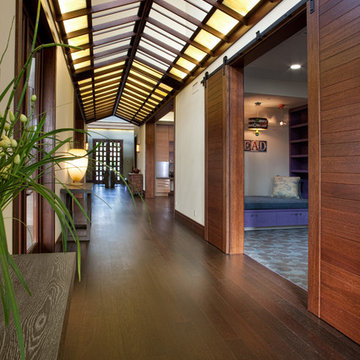
Imagen de recibidores y pasillos de estilo zen grandes con paredes blancas, suelo de madera oscura, suelo marrón y iluminación
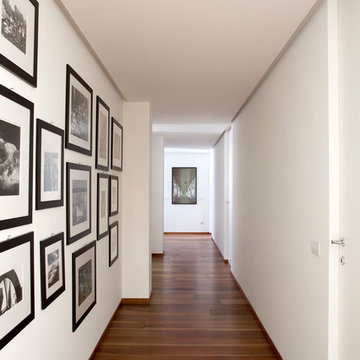
Fotografo Helenio Barbetta
Imagen de recibidores y pasillos contemporáneos de tamaño medio con paredes blancas y suelo de madera oscura
Imagen de recibidores y pasillos contemporáneos de tamaño medio con paredes blancas y suelo de madera oscura
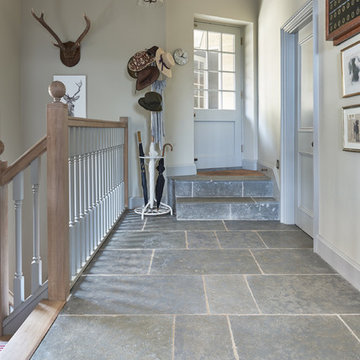
Grafton limestone floor tiles in a seasoned finish from Artisans of Devizes.
Imagen de recibidores y pasillos clásicos con suelo de piedra caliza
Imagen de recibidores y pasillos clásicos con suelo de piedra caliza
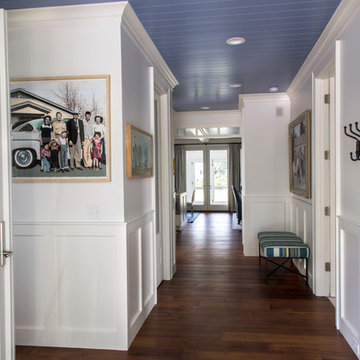
Brad Olechnowicz
Modelo de recibidores y pasillos marineros de tamaño medio con paredes blancas, suelo de madera oscura y suelo marrón
Modelo de recibidores y pasillos marineros de tamaño medio con paredes blancas, suelo de madera oscura y suelo marrón
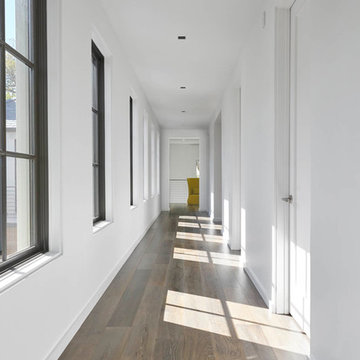
Imagen de recibidores y pasillos actuales de tamaño medio con paredes blancas y suelo de madera oscura
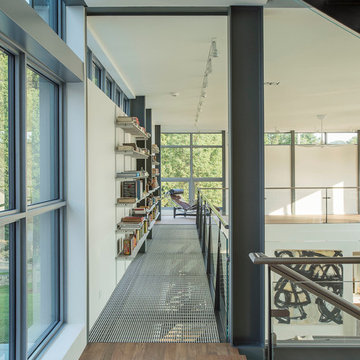
photos by Matthew Williams
Foto de recibidores y pasillos actuales grandes con paredes blancas y suelo de madera oscura
Foto de recibidores y pasillos actuales grandes con paredes blancas y suelo de madera oscura

Gallery Hall, looking towards Master Bedroom Retreat, with adjoining Formal Living and Entry areas. Designer: Stacy Brotemarkle
Foto de recibidores y pasillos mediterráneos grandes con suelo de piedra caliza, paredes beige y suelo blanco
Foto de recibidores y pasillos mediterráneos grandes con suelo de piedra caliza, paredes beige y suelo blanco
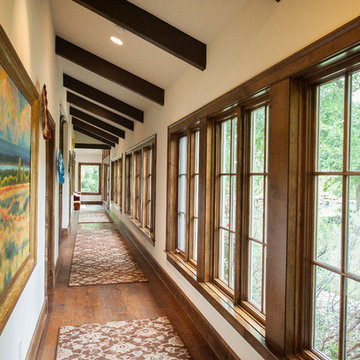
Clementine Grace
Modelo de recibidores y pasillos clásicos con paredes beige, suelo de madera oscura y iluminación
Modelo de recibidores y pasillos clásicos con paredes beige, suelo de madera oscura y iluminación
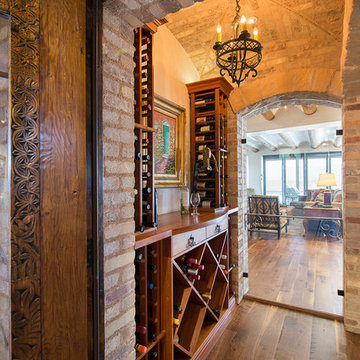
This wide plank walnut flooring is milled from fully matured and responsibly sourced logs that are plain-sawn through and through using a 60-inch circular saw blade – imparting its rustic saw-mark texture. Walnut features a rich blend of coffee-colored browns with occasional touches of caramel from its light sapwood. It offers an extraordinarily tight grain pattern, sound knots and natural checking.
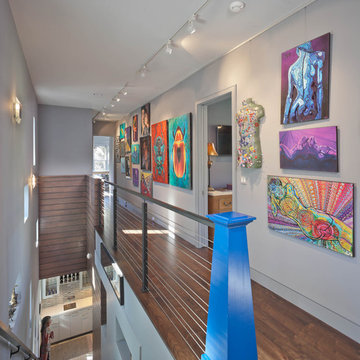
-- photo credit Ben Hill Photography
Imagen de recibidores y pasillos actuales con paredes grises y suelo de madera oscura
Imagen de recibidores y pasillos actuales con paredes grises y suelo de madera oscura
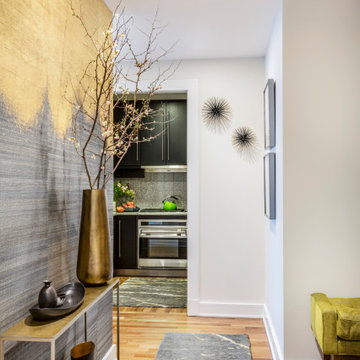
Ejemplo de recibidores y pasillos contemporáneos pequeños con suelo de madera oscura, suelo marrón y papel pintado
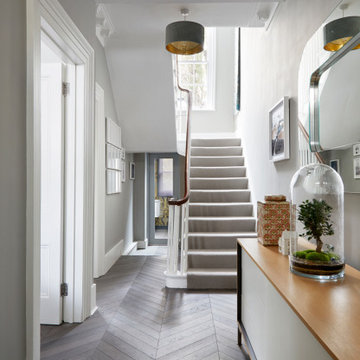
Welcome to the entrance hallway of this Georgian property, where the grandeur of history meets modern finesse. The eye is immediately drawn to the exquisite herringbone pattern of the aged oak flooring, leading visitors on a journey through time. Above, elegant period cornicing crowns the space, a testament to the home's heritage and the meticulous restoration of its classic features. Modern accents make their mark through the chic, minimalist sideboard that offers both functionality and a touch of contemporary design. The terrarium centerpiece, encasing a miniature green world, sits atop the sideboard, adding life and a breath of nature to the space. The understated luxury continues with a duo of plush, grey-shaded pendant lamps, their gold interior casting a warm, inviting glow. The staircase, with its plush carpeting, beckons one upwards, complemented by the polished handrail that winds gracefully alongside. This hallway is a harmonious blend of past and present, creating an entrance of welcoming sophistication.
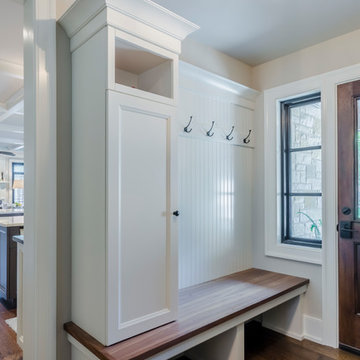
Family entry featuring a built in bench and mudroom hooks.
Foto de recibidores y pasillos clásicos grandes con paredes beige, suelo de madera oscura y suelo marrón
Foto de recibidores y pasillos clásicos grandes con paredes beige, suelo de madera oscura y suelo marrón
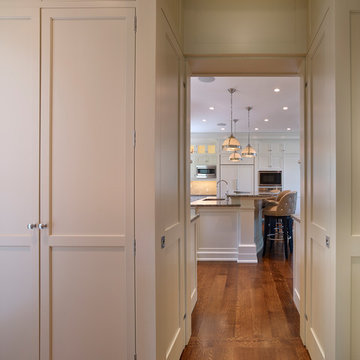
Don Pearse Photographers
Imagen de recibidores y pasillos clásicos de tamaño medio con paredes blancas, suelo de madera oscura y suelo marrón
Imagen de recibidores y pasillos clásicos de tamaño medio con paredes blancas, suelo de madera oscura y suelo marrón
12.209 ideas para recibidores y pasillos con suelo de madera oscura y suelo de piedra caliza
9