11.742 ideas para recibidores y pasillos con suelo de madera oscura y suelo de baldosas de terracota
Filtrar por
Presupuesto
Ordenar por:Popular hoy
41 - 60 de 11.742 fotos
Artículo 1 de 3
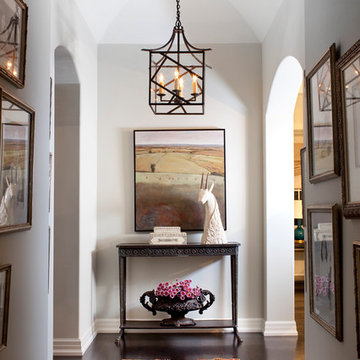
Imagen de recibidores y pasillos clásicos renovados con suelo de madera oscura y paredes blancas
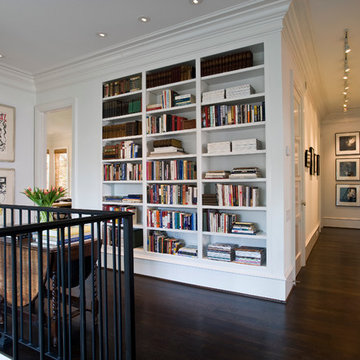
Upper gallery hall. Custom mouldings and millwork. Entry to children's playroom at left.
Photography: Kennon Evett
Modelo de recibidores y pasillos tradicionales con paredes blancas y suelo de madera oscura
Modelo de recibidores y pasillos tradicionales con paredes blancas y suelo de madera oscura
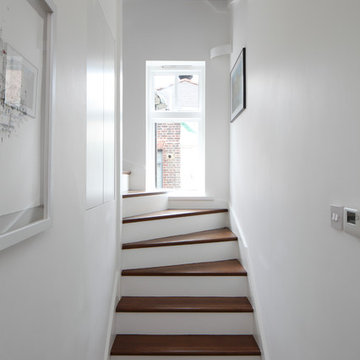
Whitecross Street is our renovation and rooftop extension of a former Victorian industrial building in East London, previously used by Rolling Stones Guitarist Ronnie Wood as his painting Studio.
Our renovation transformed it into a luxury, three bedroom / two and a half bathroom city apartment with an art gallery on the ground floor and an expansive roof terrace above.
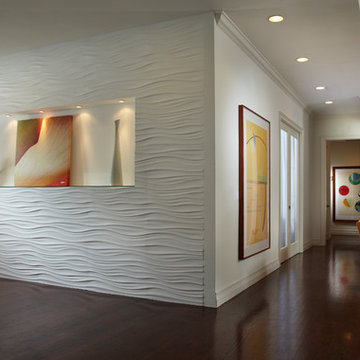
J Design Group
You can go over some of our award winner Interior Design pictures and see all different projects created with most exclusive products available today.
Modern Interior Designs in Miami FL. by J Design Group in Miami.
Home is an incredible or lovely place where most of the people feel comfortable. Yes..! After a long and hectic day, house is the one place where you can relax. Gone are the days, when a “home” meant just a ceiling with four walls. Yes..! That's true, but nowadays a “house” is something beyond your expectation. Therefore, most of the people hire “premises decoration” services.
Nowadays, unlike old-age properties, various new apartments and homes are built to optimize the comfort of modern housing. Yes...! Everyone knows that “Home Decoration” is considered to be one of the most important and hottest trends all over the world. This is an amazing process of using creativity, imaginations and skills. Through this, you can make your house and any other building interesting and amazing. However, if you are looking for these kinds of services for your premises, then “J Design Group” is here just for you.
We are the one that provides renovation services to you so that you can make a building actually look like a house. Yes..! Other ordinary organizations who actually focus on the colors and other decorative items of any space, but we provide all these solutions efficiently. Creative and talented Contemporary Interior Designer under each and every requirement of our precious clients and provide different solutions accordingly. We provide all these services in commercial, residential and industrial sector like homes, restaurants, hotels, corporate facilities and financial institutions remodeling service.
Everyone knows that renovation is the one that makes a building actually look like a house. That's true “design” is the one that complement each and every section of a particular space. So, if you want to change the look of your interior within your budget, then Miami Interior Designers are here just for you. Our experts carefully understand your needs and design an outline plan before rendering outstanding solutions to you.
Interior design decorators of our firm have the potential and appropriate knowledge to decorate any kind of building. We render various reliable and credible solutions to our esteemed customers so that they can easily change the entire ambiance of their premises.
J Design Group – Miami Interior Designers Firm – Modern – Contemporary
Contact us: 305-444-4611
www.JDesignGroup.com
“Home Interior Designers”
"Miami modern"
“Contemporary Interior Designers”
“Modern Interior Designers”
“House Interior Designers”
“Coco Plum Interior Designers”
“Sunny Isles Interior Designers”
“Pinecrest Interior Designers”
"J Design Group interiors"
"South Florida designers"
“Best Miami Designers”
"Miami interiors"
"Miami decor"
“Miami Beach Designers”
“Best Miami Interior Designers”
“Miami Beach Interiors”
“Luxurious Design in Miami”
"Top designers"
"Deco Miami"
"Luxury interiors"
“Miami Beach Luxury Interiors”
“Miami Interior Design”
“Miami Interior Design Firms”
"Beach front"
“Top Interior Designers”
"top decor"
“Top Miami Decorators”
"Miami luxury condos"
"modern interiors"
"Modern”
"Pent house design"
"white interiors"
“Top Miami Interior Decorators”
“Top Miami Interior Designers”
“Modern Designers in Miami”
225 Malaga Ave.
Coral Gable, FL 33134
http://www.JDesignGroup.com
Call us at: 305.444.4611
Your friendly professional Interior design firm in Miami Florida.
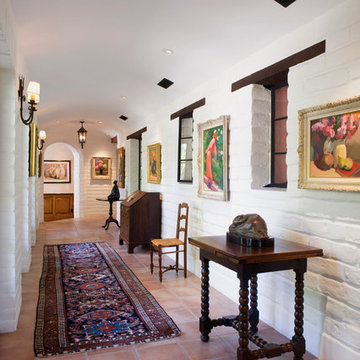
Windows and doors line this adobe hallway. © Holly Lepere
Modelo de recibidores y pasillos mediterráneos grandes con paredes blancas y suelo de baldosas de terracota
Modelo de recibidores y pasillos mediterráneos grandes con paredes blancas y suelo de baldosas de terracota

Photos by SpaceCrafting
Ejemplo de recibidores y pasillos tradicionales renovados con paredes blancas, suelo de madera oscura y suelo marrón
Ejemplo de recibidores y pasillos tradicionales renovados con paredes blancas, suelo de madera oscura y suelo marrón
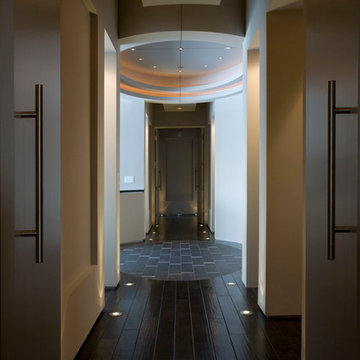
clean lines, modern home, dark wood,
Ejemplo de recibidores y pasillos minimalistas de tamaño medio con paredes marrones y suelo de madera oscura
Ejemplo de recibidores y pasillos minimalistas de tamaño medio con paredes marrones y suelo de madera oscura
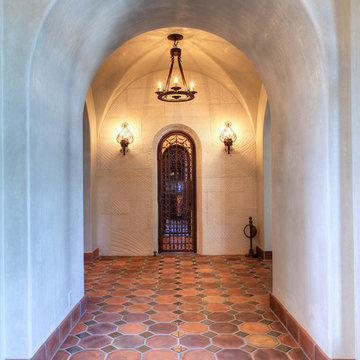
A plaster arch separates the formal from the informal spaces. A groin vault ceiling in the vestibule mimics the arch of the opening and also the Canterra gate to the wine room and working pantry beyond.
Alexander Stross
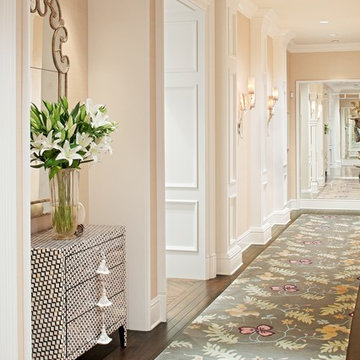
My love of hallways continues in this home which I gutted and did allow the architectural details and furnishings!
Foto de recibidores y pasillos clásicos con paredes beige, suelo de madera oscura y suelo marrón
Foto de recibidores y pasillos clásicos con paredes beige, suelo de madera oscura y suelo marrón
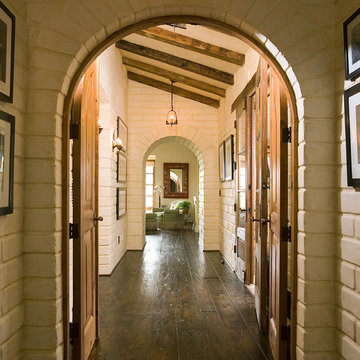
Ejemplo de recibidores y pasillos de estilo americano de tamaño medio con suelo de madera oscura, paredes blancas y suelo marrón
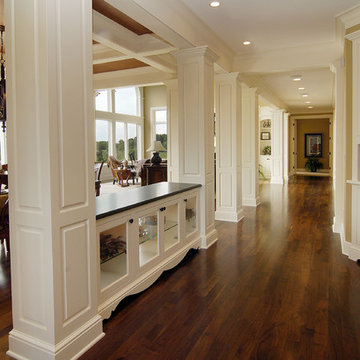
A recently completed John Kraemer & Sons home in Credit River Township, MN.
Photography: Landmark Photography and VHT Studios.
Foto de recibidores y pasillos tradicionales con paredes blancas, suelo de madera oscura y suelo marrón
Foto de recibidores y pasillos tradicionales con paredes blancas, suelo de madera oscura y suelo marrón
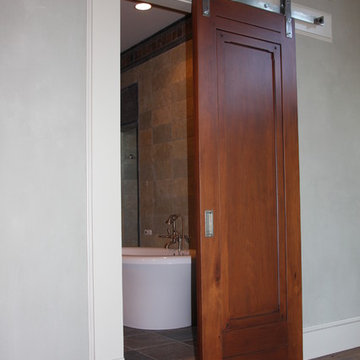
Appwood panel-on-panel, Interior Barn Door in European Beach with flat track hardware.
Modelo de recibidores y pasillos de estilo de casa de campo de tamaño medio con paredes grises y suelo de madera oscura
Modelo de recibidores y pasillos de estilo de casa de campo de tamaño medio con paredes grises y suelo de madera oscura
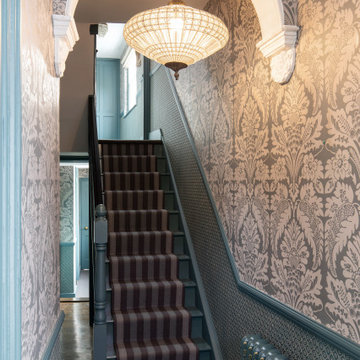
Complete renovation of hallway and principal reception rooms in this fine example of Victorian architecture with well proportioned rooms and period detailing.
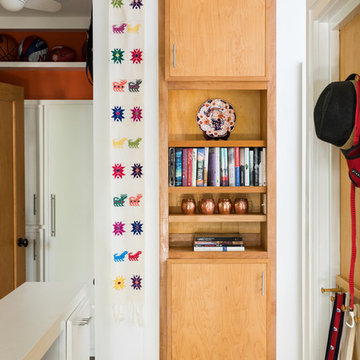
Laura Negri Childers
Diseño de recibidores y pasillos vintage de tamaño medio con paredes blancas, suelo de madera oscura y suelo marrón
Diseño de recibidores y pasillos vintage de tamaño medio con paredes blancas, suelo de madera oscura y suelo marrón
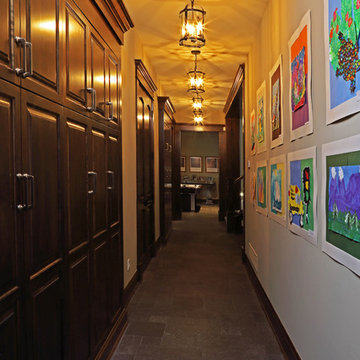
In partnership with Charles Cudd Co.
Photo by John Hruska
Modelo de recibidores y pasillos tradicionales renovados grandes con paredes blancas, suelo de madera oscura y suelo marrón
Modelo de recibidores y pasillos tradicionales renovados grandes con paredes blancas, suelo de madera oscura y suelo marrón
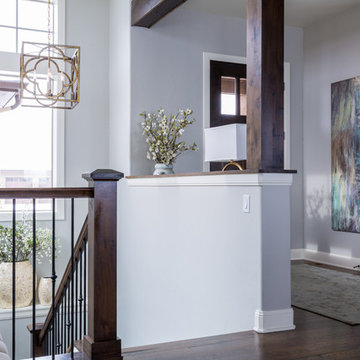
This oversized contemporary art by Uttermost adds color and drama to this entry. Rug by Loloi, lantern by Currey and Company and lamp by Uttermost.
Imagen de recibidores y pasillos clásicos renovados grandes con suelo de madera oscura y paredes blancas
Imagen de recibidores y pasillos clásicos renovados grandes con suelo de madera oscura y paredes blancas
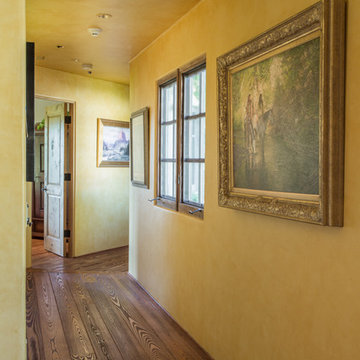
Foto de recibidores y pasillos rústicos de tamaño medio con paredes amarillas, suelo de madera oscura y suelo marrón
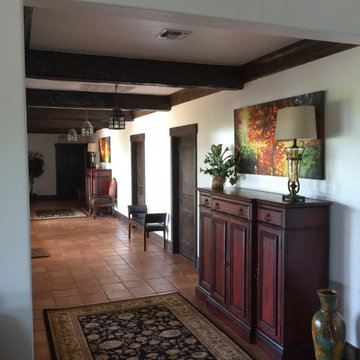
Modelo de recibidores y pasillos clásicos grandes con paredes blancas y suelo de baldosas de terracota
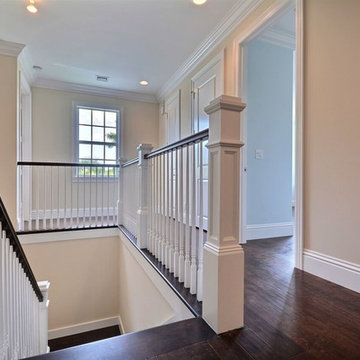
Diseño de recibidores y pasillos tradicionales de tamaño medio con paredes beige y suelo de madera oscura
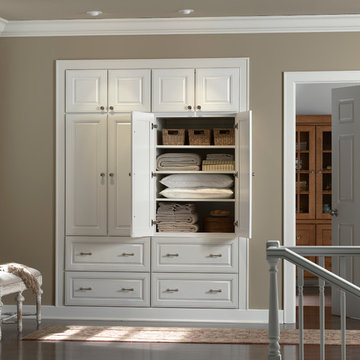
Ejemplo de recibidores y pasillos tradicionales de tamaño medio con paredes beige y suelo de madera oscura
11.742 ideas para recibidores y pasillos con suelo de madera oscura y suelo de baldosas de terracota
3